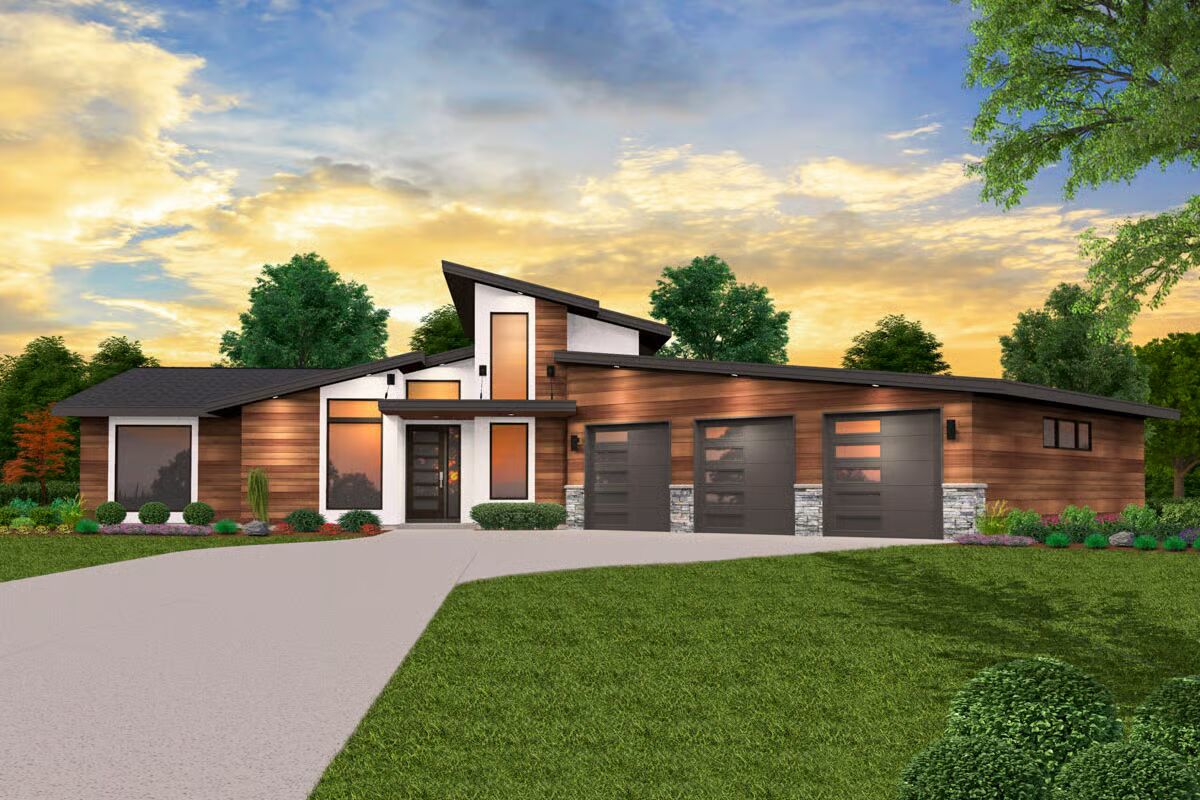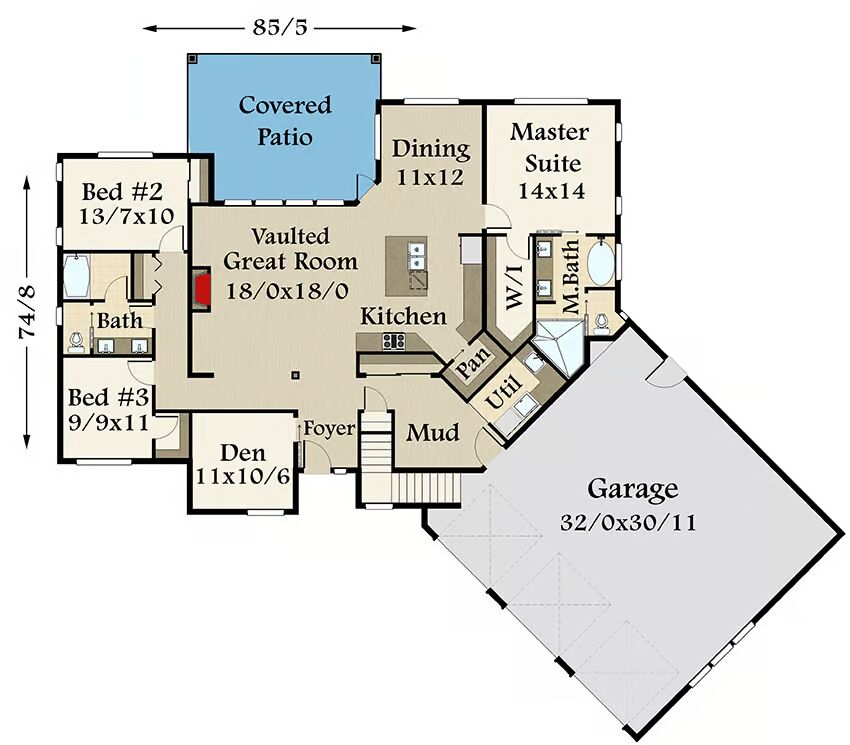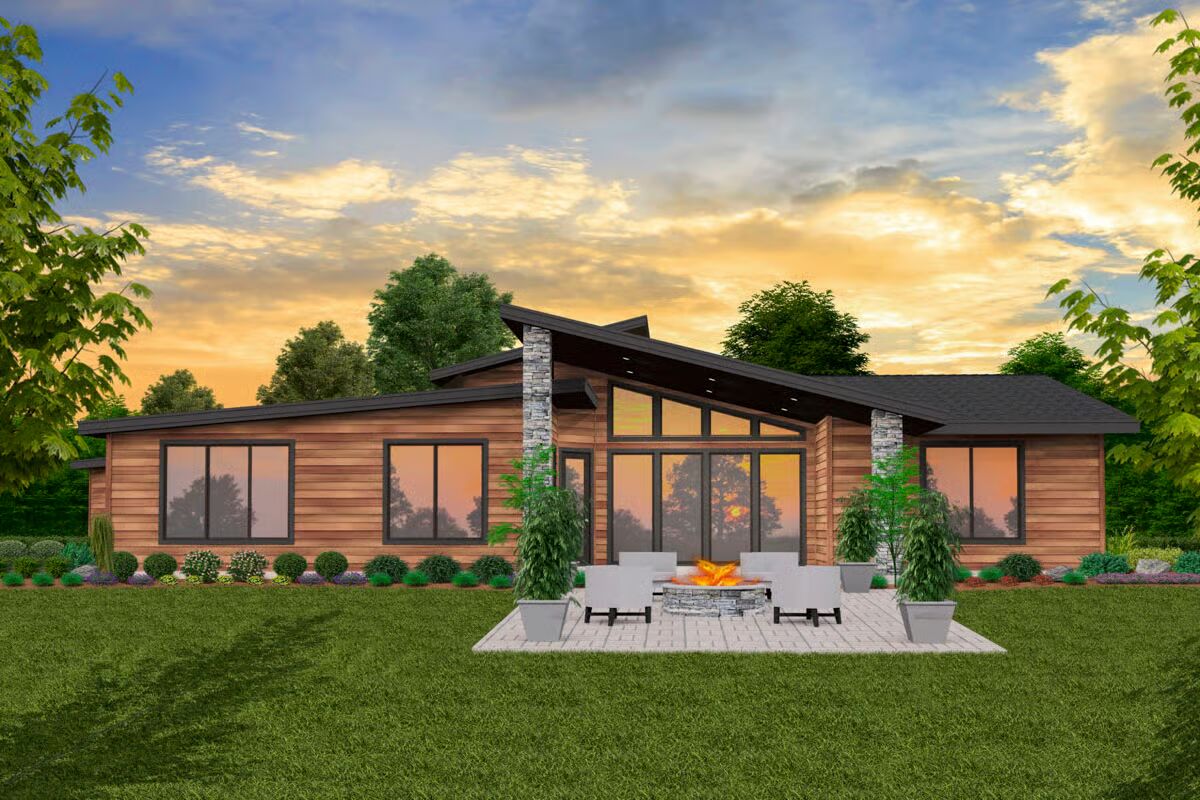
Specifications
- Area: 2,158 sq. ft.
- Bedrooms: 3
- Bathrooms: 2
- Stories: 1
- Garages: 3
Welcome to the gallery of photos for Modern House with Angled 3-Car Garage – 2158 Sq Ft. The floor plan is shown below:



Sleek design and functional living come together in this 3-bedroom, 2-bath modern home, offering 2,158 square feet of heated space and an angled 3-car garage.
With its striking shed roof, organic materials, and clean architectural lines, this one-story residence is the perfect blend of style and comfort.
Step inside to a welcoming foyer that opens to a vaulted great room, complete with a dramatic fireplace, expansive windows, and direct access to the rear covered patio.
The open layout flows seamlessly into the L-shaped kitchen, featuring a generous island, abundant counter space, and a corner walk-in pantry, with the dining room positioned for both casual meals and formal gatherings.
The master suite is a private retreat with abundant natural light, a spa-like bath featuring a freestanding tub, custom shower, dual sinks, and a private toilet room, along with a spacious walk-in closet.
Two additional bedrooms are thoughtfully placed down a separate hallway, sharing a full bath with dual sinks and private wet areas. A versatile den offers extra space for work or relaxation.
Convenience is built in with a mudroom, utility room, and the oversized 3-car garage all located together for easy flow.
Designed with modern living in mind, this home combines bold style with everyday functionality—perfect for families seeking comfort and sophistication.
