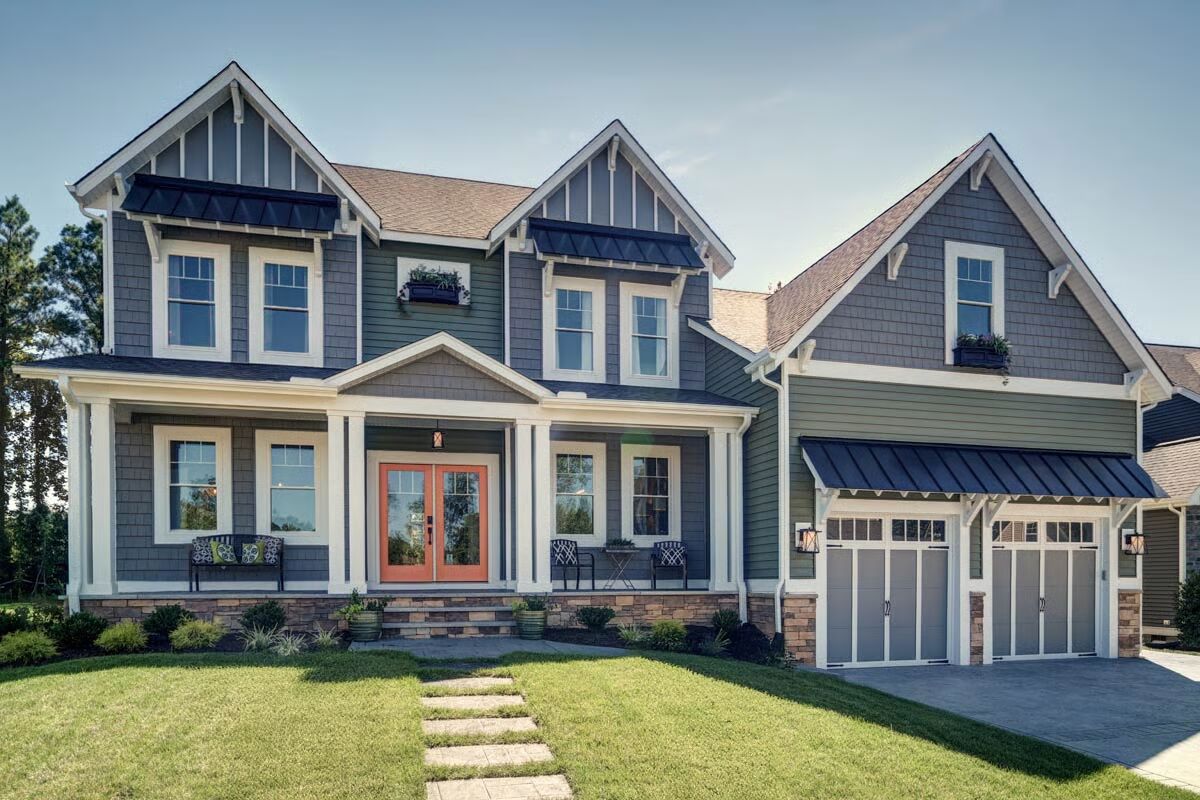
Specifications
- Area: 3,432 sq. ft.
- Bedrooms: 5-6
- Bathrooms: 4.5-6.5
- Stories: 2
- Garages: 2
Welcome to the gallery of photos for New American Craftsman House Second Level Loft – 3432 Sq Ft. The floor plans are shown below:
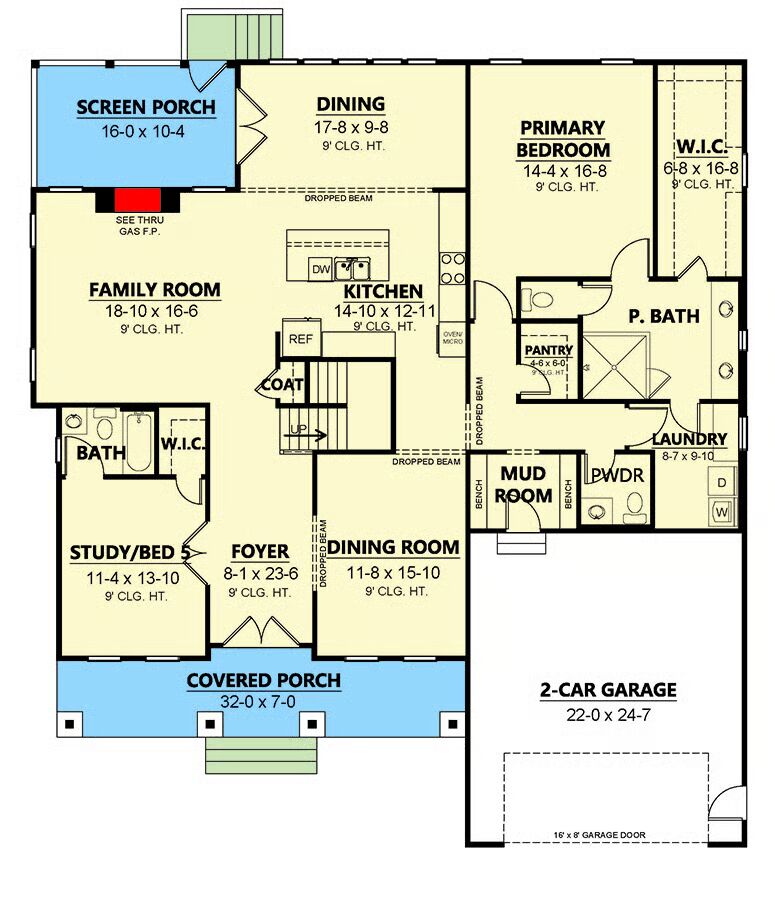
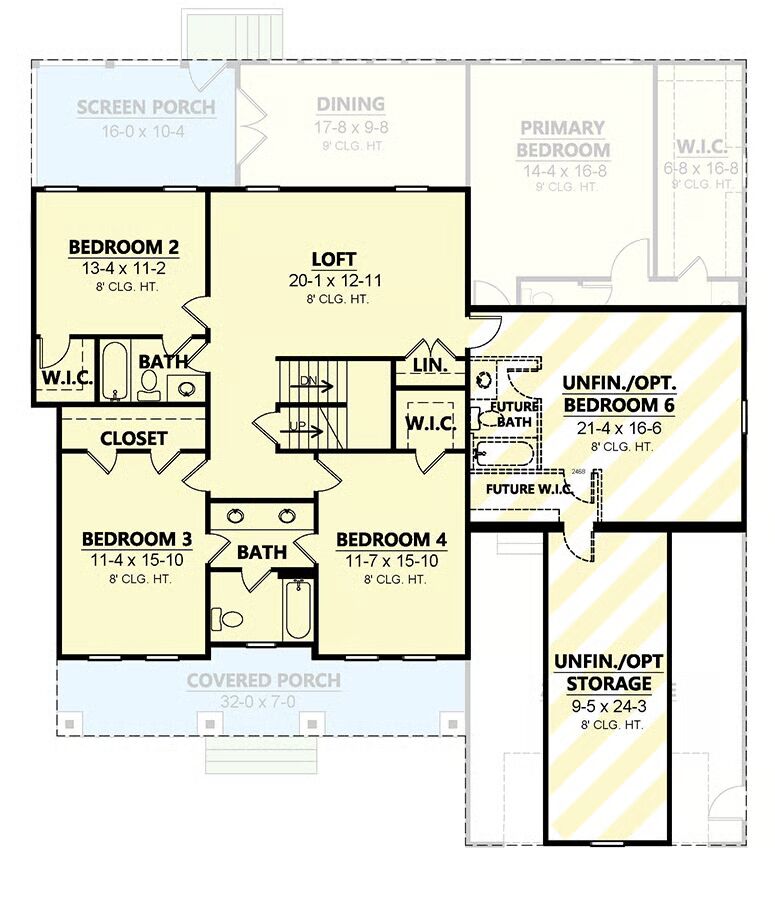
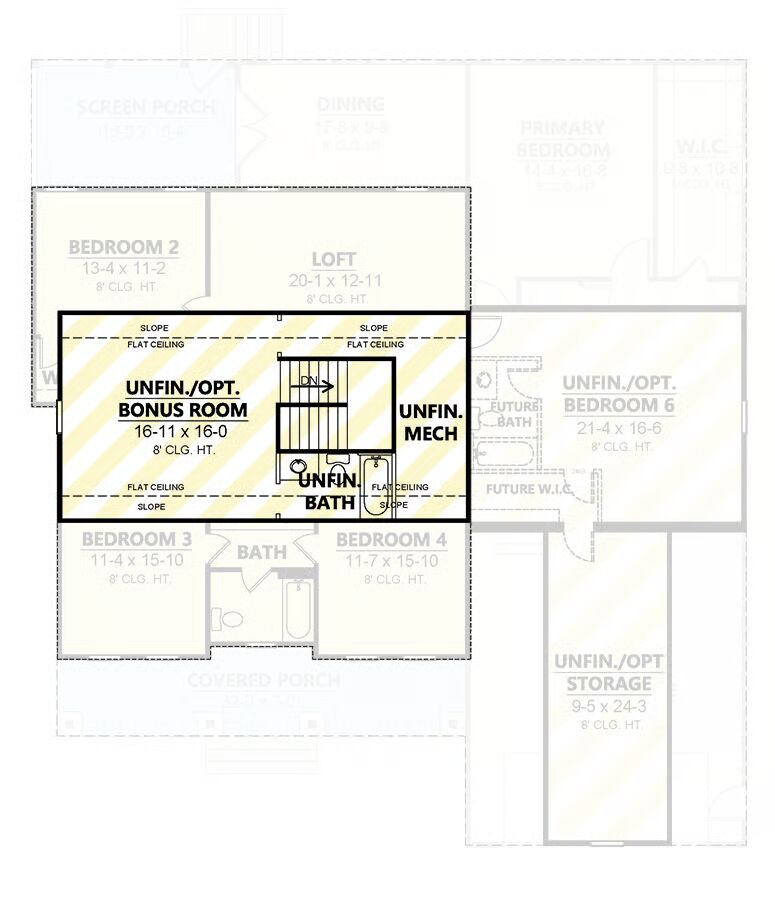
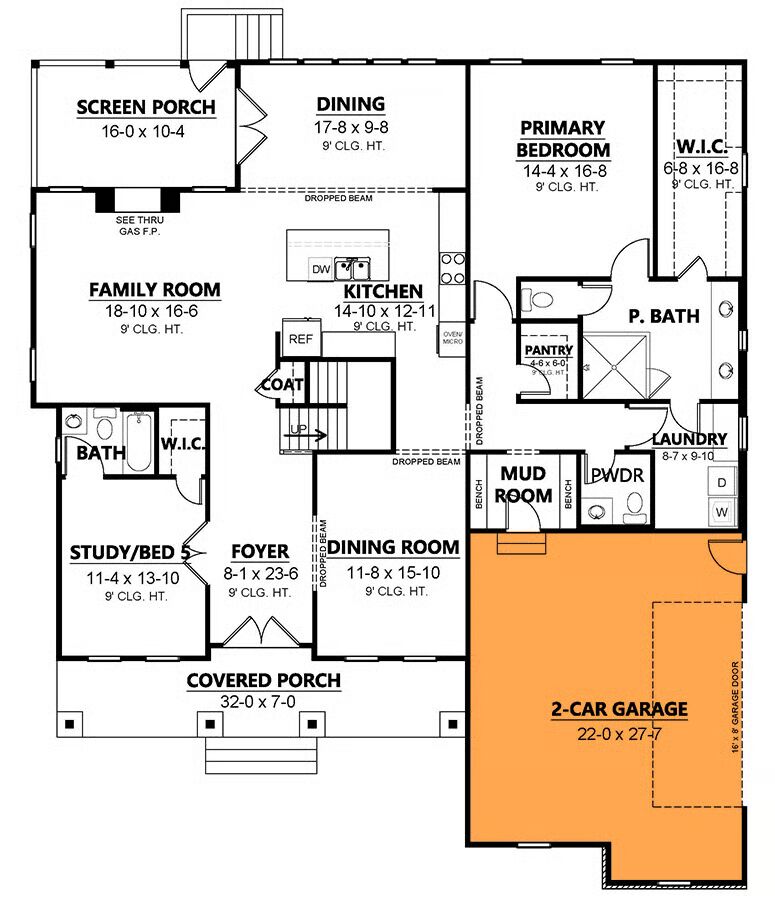
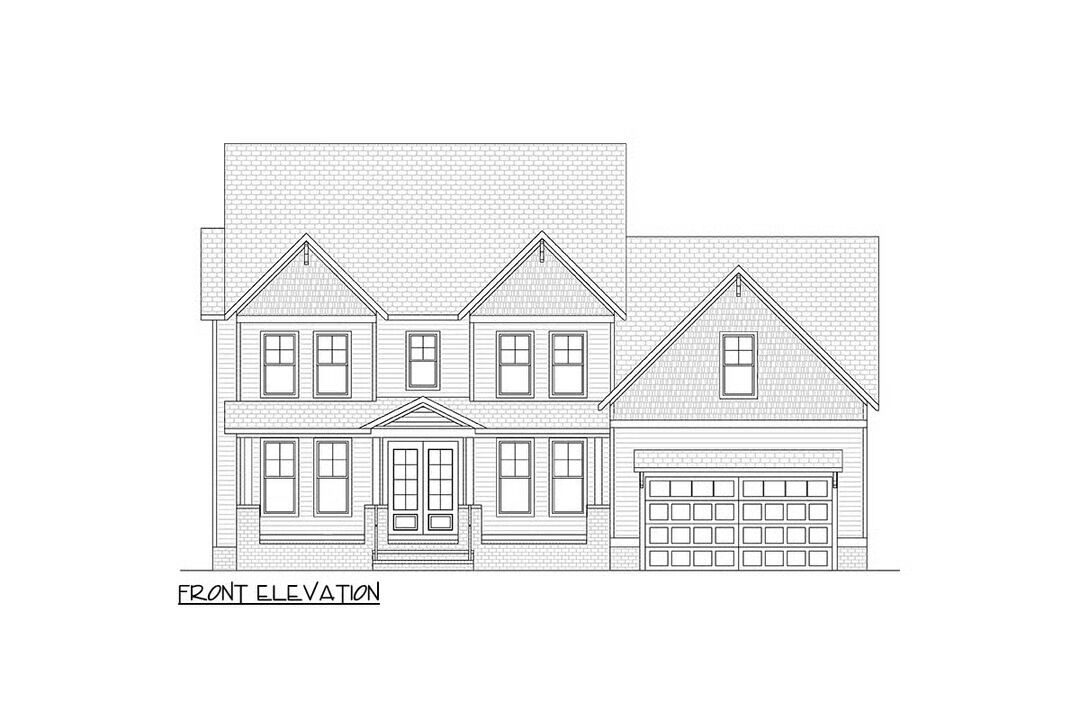
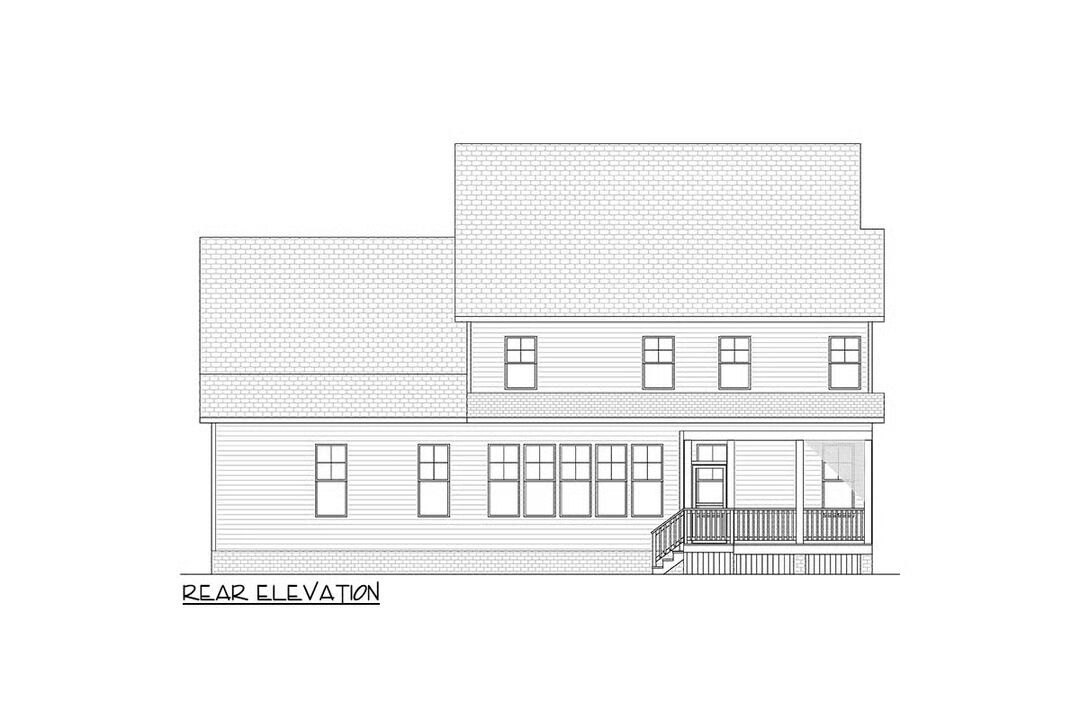
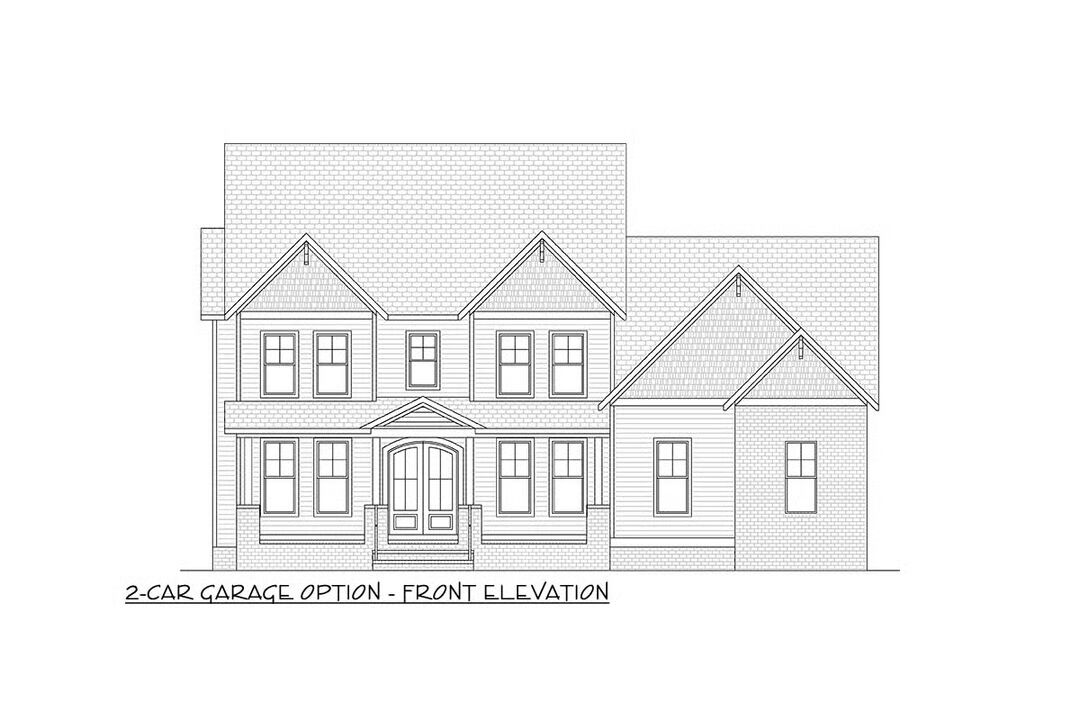

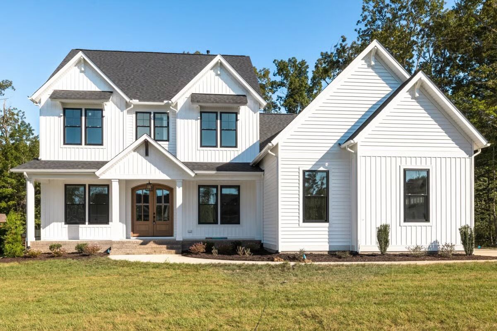
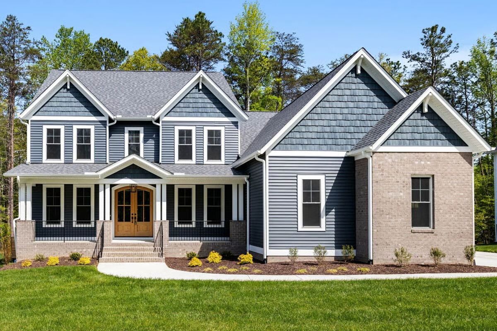
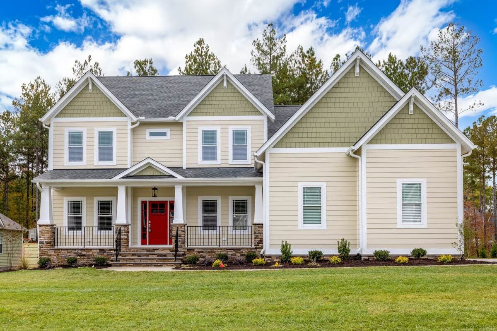
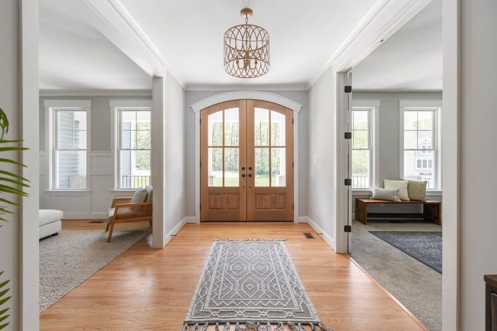
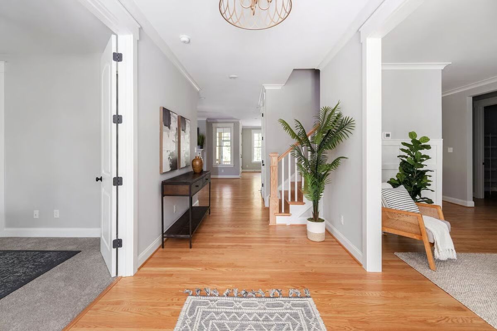
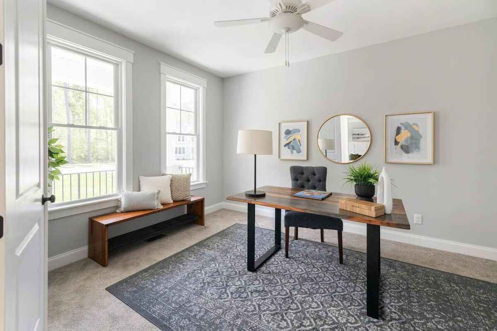
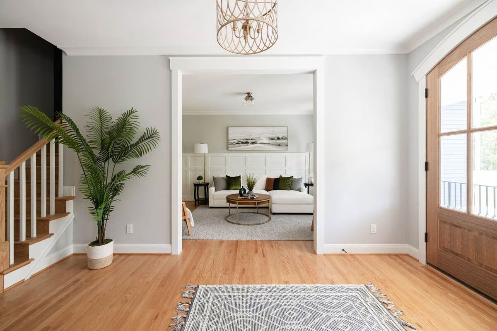
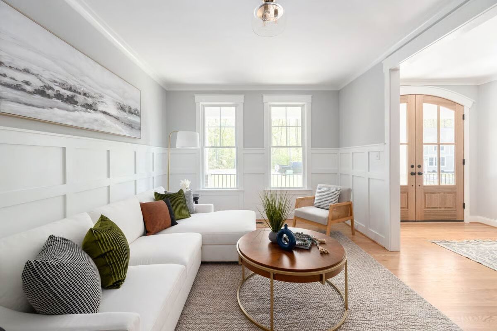
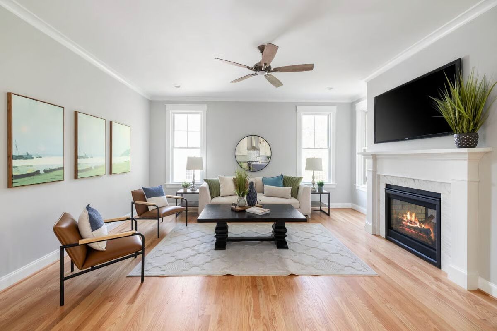
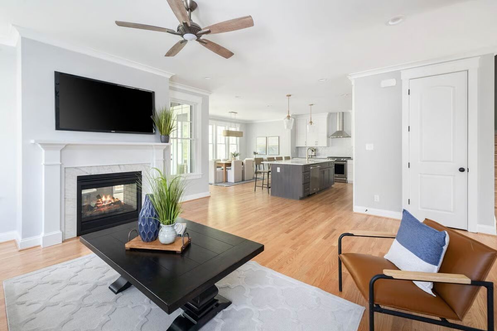
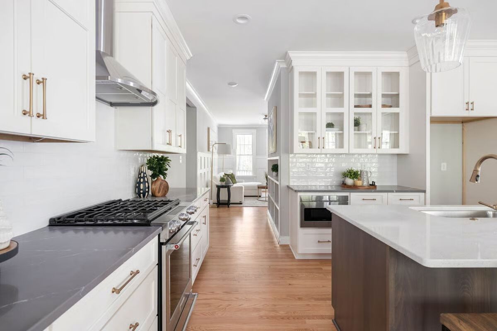
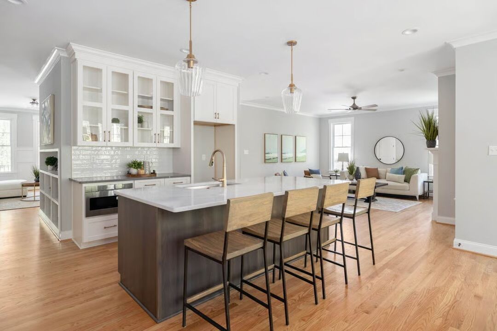
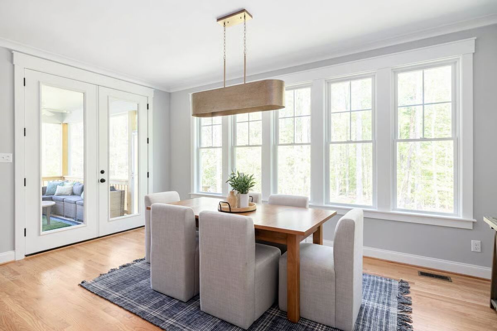
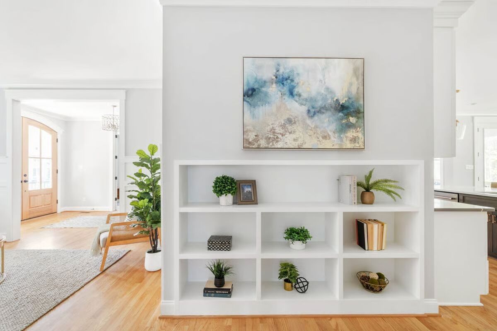
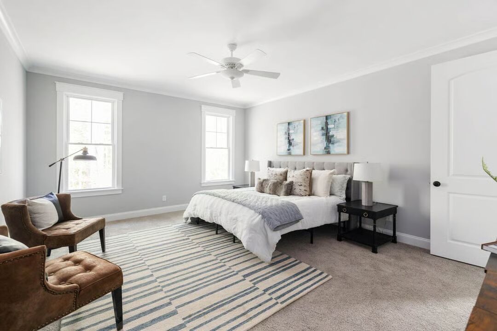
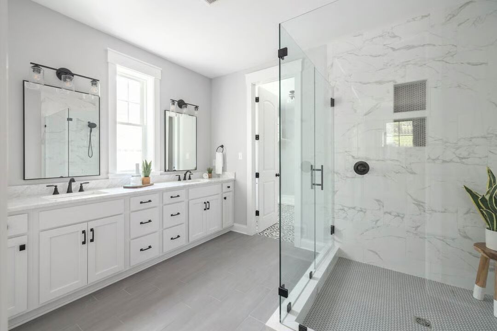
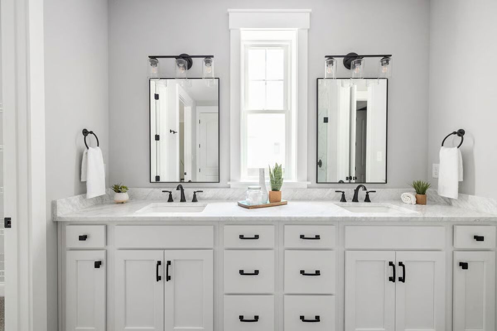
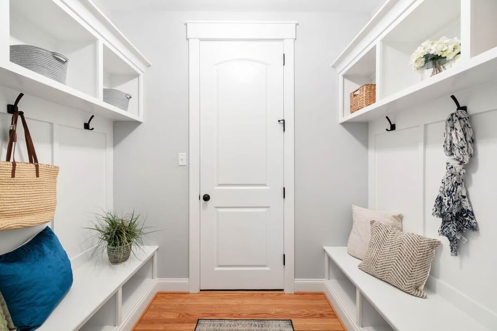
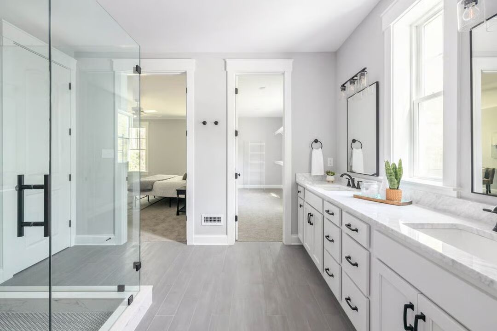
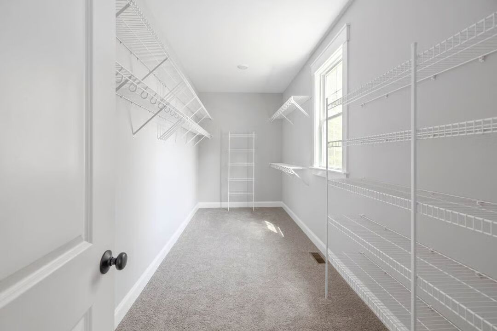
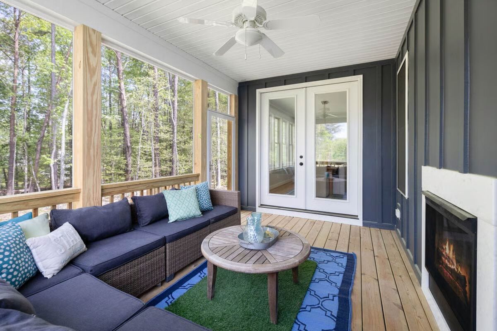
This stunning New American craftsman home offers 3,432 sq. ft. of heated living space, with a flexible floor plan that accommodates 5–6 bedrooms and 4.5–6.5 baths.
A 538 sq. ft. 2-car garage adds both convenience and storage, while the home’s detailed craftsmanship and timeless curb appeal make a lasting impression.
Inside, spacious open living areas flow seamlessly for everyday living and entertaining, complemented by private bedroom retreats and ample bathrooms for family and guests.
Designed with versatility in mind, the layout adapts to a variety of lifestyles, whether you need extra bedrooms, a home office, or multi-generational living options.
Blending traditional charm with modern comfort, this craftsman plan delivers beauty, function, and flexibility—perfect for those seeking a home that grows with their needs.
