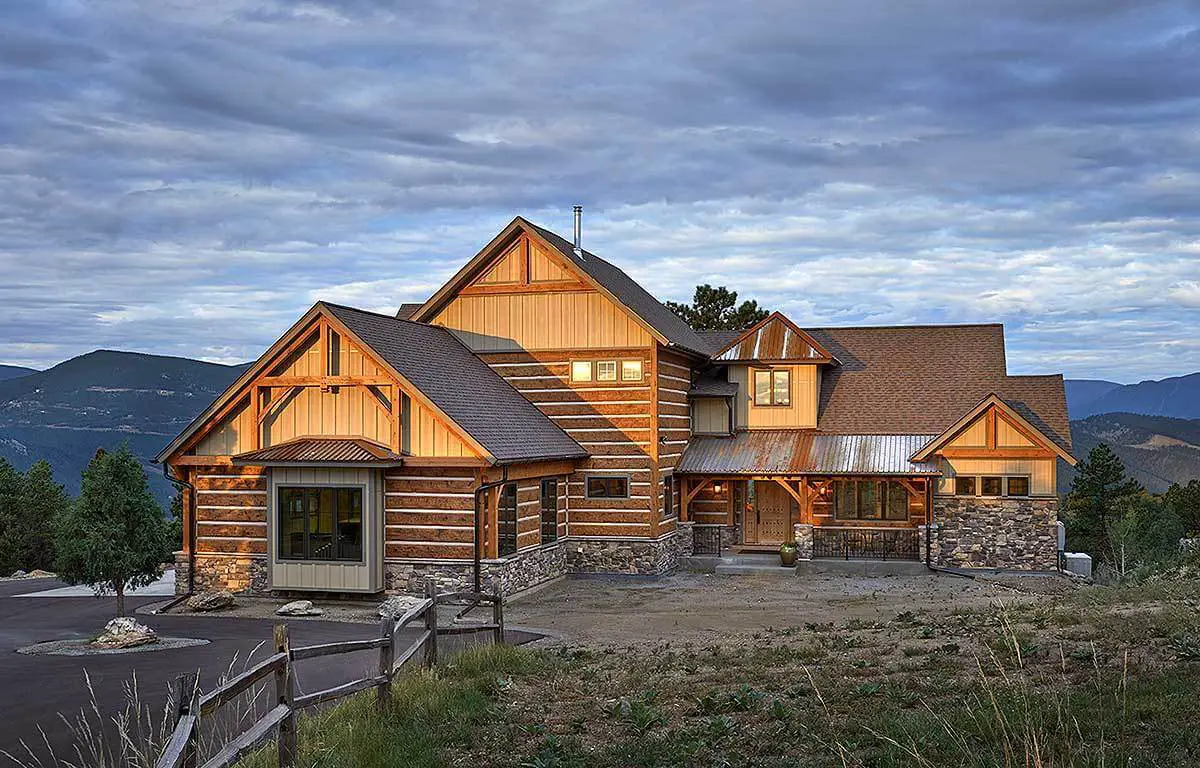
Specifications
- Area: 4,960 sq. ft.
- Bedrooms: 4
- Bathrooms: 4.5
- Stories: 2
- Garages: 3
Here is the house plan for a double-story, four-bedroom Dream Mountain Home. The floor plans are shown below:
 Main level floor plan
Main level floor plan
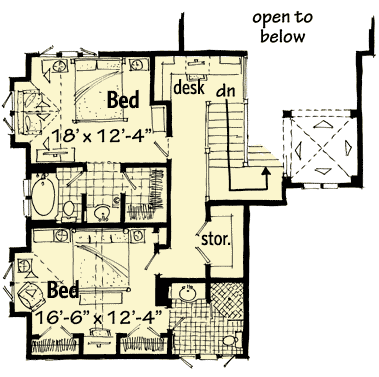 Second level floor plan
Second level floor plan
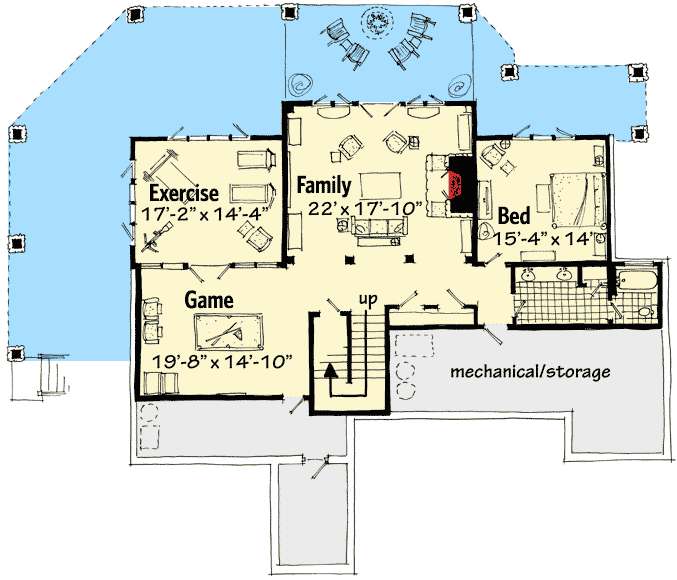 Basement level floor plan
Basement level floor plan
 Color sketch rendering of the front exterior
Color sketch rendering of the front exterior
 Front elevation sketch
Front elevation sketch
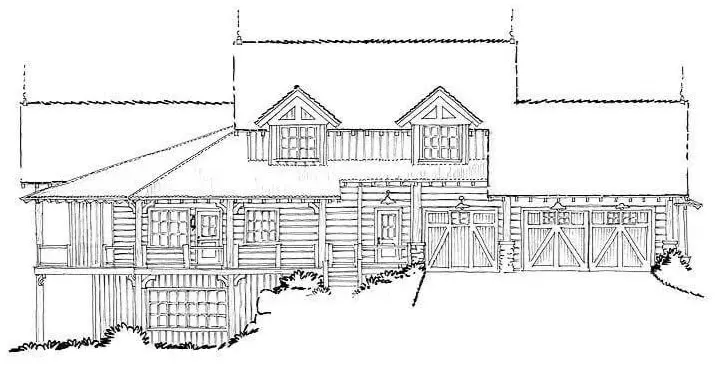
Rear elevation sketch
 Left elevation sketch
Left elevation sketch
 Right elevation sketch
Right elevation sketch
 The house’s front exterior features a wooden theme on its walls.
The house’s front exterior features a wooden theme on its walls.
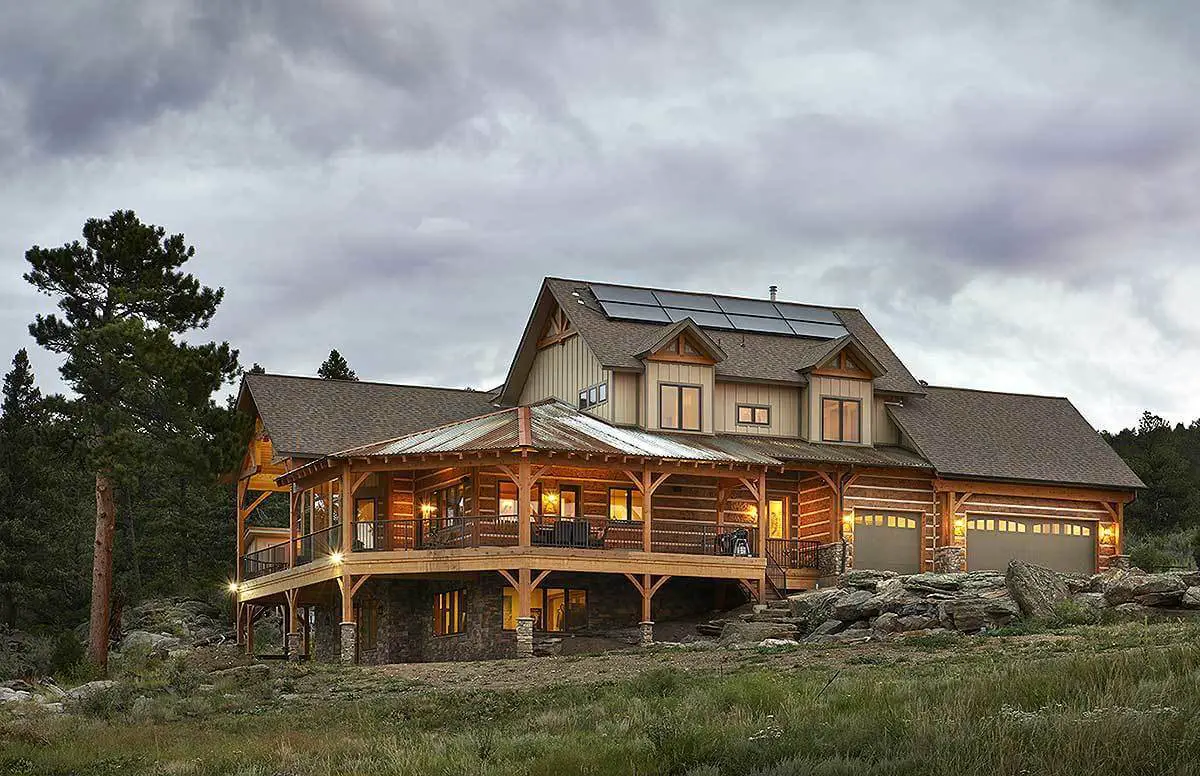 The rear exterior, meanwhile, showcases the outdoor living space and the bays for the three-car garage.
The rear exterior, meanwhile, showcases the outdoor living space and the bays for the three-car garage.
 The wooden theme continues inside, such as in the living room, where the mostly brown-colored sofas complement the wooden floor and ceiling.
The wooden theme continues inside, such as in the living room, where the mostly brown-colored sofas complement the wooden floor and ceiling.
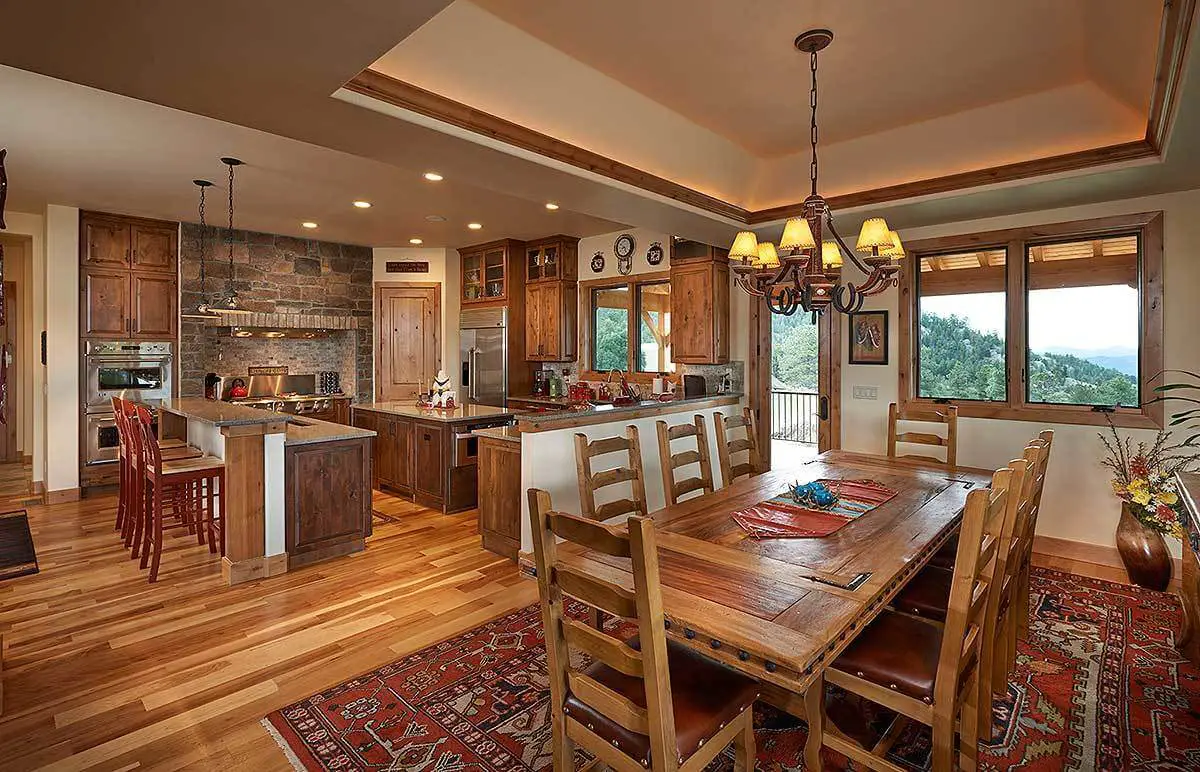 The house’s kitchen and dining areas also feature a prominent wooden-themed display, from the chairs and tables to the kitchen drawers.
The house’s kitchen and dining areas also feature a prominent wooden-themed display, from the chairs and tables to the kitchen drawers.
 Not only does the master bedroom give you a relaxing space after a very long day, but it also gives access to the back porch if you wish to breathe easily outdoors.
Not only does the master bedroom give you a relaxing space after a very long day, but it also gives access to the back porch if you wish to breathe easily outdoors.
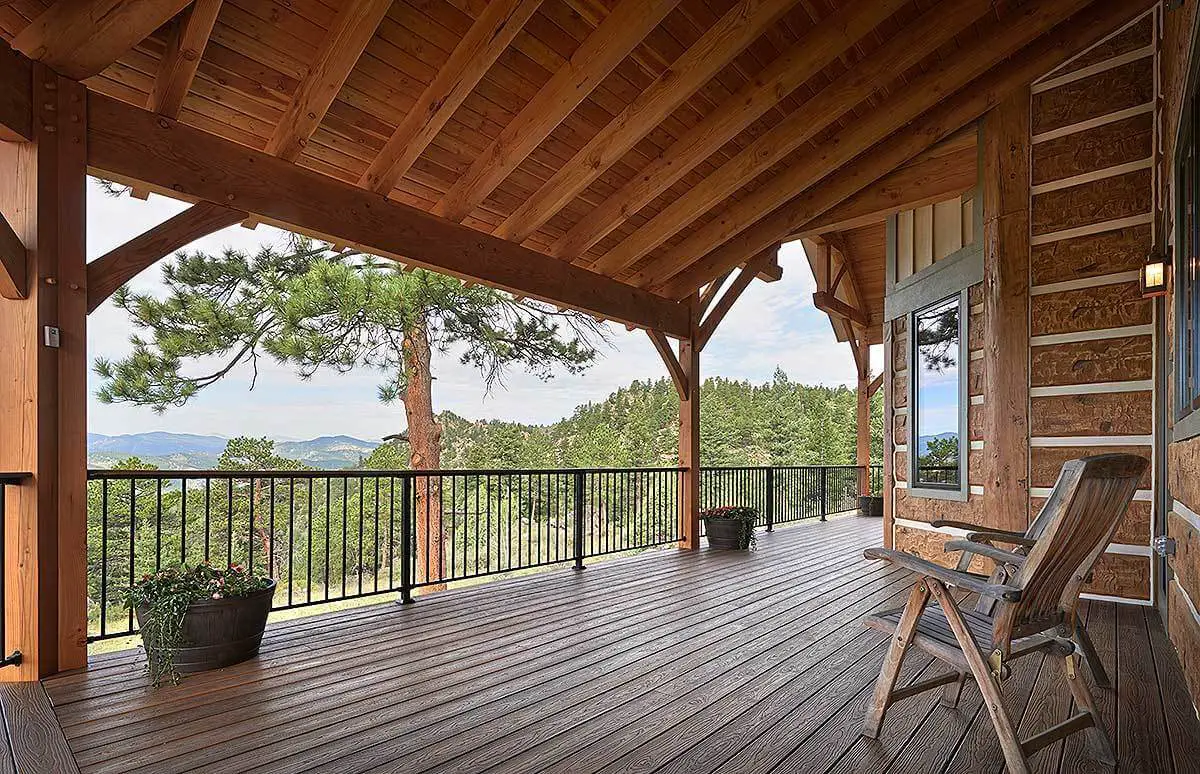 The wide porch/outdoor living area allows for a free sightseeing view of your surroundings.
The wide porch/outdoor living area allows for a free sightseeing view of your surroundings.
This plan embodies the aspiration of owning a mountain home, featuring abundant outdoor living spaces on two levels.
Every room indoors offers ample space, and the four bedrooms provide comfortable accommodation for both family and friends.
Stay connected to the Internet with ease, as the main floor study and the second floor desk area are equipped for web access.
Enjoy breathtaking panoramic views from the main living area, which conveniently connects to the wrap-around porch through multiple doors.
The master suite includes a private porch and a generously sized bathroom. On the upper floor, two family bedrooms each have their own private bathroom.
The finished lower level is perfect for game time, equipped with a family room, fireplace, exercise room, an additional bedroom, and a bathroom.
Source: Plan 12933KN
You May Also Like
4-Bedroom 3784 Sq Ft Country with Cooking Porch (Floor Plans)
4-Bedroom The Wilkerson: One story house with a rustic exterior (Floor Plans)
3-Bedroom Barndominium-Style Farmhouse with 1,008 Sq. Ft. 3-Car Garage (Floor Plans)
3-Bedroom New American Ranch with Wraparound Porch and Rear Garage (Floor Plans)
Double-Story, 4-Bedroom New American Country House with Wraparound Porch (Floor Plans)
Mountain Ranch House with Optional Finished Basement Under 2,200 Sq. Ft. (Floor Plans)
Double-Story, 3-Bedroom The Belmont House With Multiple Garage Options (Floor Plans)
Perfectly Balanced 4-Bed Modern Farmhouse (Floor Plan)
3-Bedroom The Sutton: house with a brick and siding facade (Floor Plans)
3-Bedroom Cherry Creek (Floor Plans)
4-Bedroom The Genova: Rustic Charm (Floor Plans)
4-Beedroom Nacogdoches Beautiful Rustic French Country Style House (Floor Plans)
Single-Story, 3-Bedroom Mid-Century Modern Ranch House (Floor Plans)
3-Bedroom Country Farmhouse with Split and Rear Deck (Floor Plans)
3-Bedroom The Northwyke (Floor Plans)
Northwest Contemporary Blend (Floor Plans)
1-Bedroom New American House with Optional Basement and Bonus Room - 1156 Sq Ft (Floor Plans)
Double-Story, 3-Bedroom Courtney Craftsman Style House (Floor Plans)
Exclusive Northwest Home with Main-Level ADU (Floor Plans)
Narrow Traditional House with Loft or Optional 4th Bed - 1958 Sq Ft (Floor Plans)
Two-Story Quadplex House with Matching End Units and Middle Units (Floor Plans)
3-Bedroom The Springhill: Courtyard Entry Garage (Floor Plans)
Double-Story, 5-Bedroom Southern Traditional House with Keeping Room and Spacious Rear Porch (Floor ...
3-Bedroom Country Cottage House with Open Concept Living -1527 Sq Ft (Floor Plans)
Double-Story, 3-Bedroom The Silo Rustic Farm House (Floor Plans)
3-Bedroom Modern Farmhouse with Lofted Third Floor and Outdoor Living Galore (Floor Plans)
Single-Story, 5-Bedroom Exclusive Barndominium-Style House (Floor Plan)
Single-Story, 3-Bedroom Contemporary House with Vaulted Ceilings (Floor Plans)
3-Bedroom, Above And Beyond III (Floor Plans)
3-Bedroom Contemporary Two-Story House for Narrow Infill Lot with Detached Garage (Floor Plans)
Rustic Craftsman House with Garage Workshop and Lower Level Expansion (Floor Plans)
Double-Story, 5-Bedroom Traditional Home with Colonial-style Symmetry (Floor Plans)
3-Bedroom Exclusive Two-Story Prairie Style House (Floor Plans)
Single-Story, 4-Bedroom Acadian House with Peninsula/Eating Bar (Floor Plans)
4-Bedroom The Oakmont (Floor Plans)
5-Bedroom Mediterranean House with Outdoor Kitchen - 5017 Sq Ft (Floor Plans)

 Main level floor plan
Main level floor plan Second level floor plan
Second level floor plan Basement level floor plan
Basement level floor plan Color sketch rendering of the front exterior
Color sketch rendering of the front exterior Front elevation sketch
Front elevation sketch
 Left elevation sketch
Left elevation sketch Right elevation sketch
Right elevation sketch The house’s front exterior features a wooden theme on its walls.
The house’s front exterior features a wooden theme on its walls. The rear exterior, meanwhile, showcases the outdoor living space and the bays for the three-car garage.
The rear exterior, meanwhile, showcases the outdoor living space and the bays for the three-car garage. The wooden theme continues inside, such as in the living room, where the mostly brown-colored sofas complement the wooden floor and ceiling.
The wooden theme continues inside, such as in the living room, where the mostly brown-colored sofas complement the wooden floor and ceiling. The house’s kitchen and dining areas also feature a prominent wooden-themed display, from the chairs and tables to the kitchen drawers.
The house’s kitchen and dining areas also feature a prominent wooden-themed display, from the chairs and tables to the kitchen drawers. Not only does the master bedroom give you a relaxing space after a very long day, but it also gives access to the back porch if you wish to breathe easily outdoors.
Not only does the master bedroom give you a relaxing space after a very long day, but it also gives access to the back porch if you wish to breathe easily outdoors. The wide porch/outdoor living area allows for a free sightseeing view of your surroundings.
The wide porch/outdoor living area allows for a free sightseeing view of your surroundings.