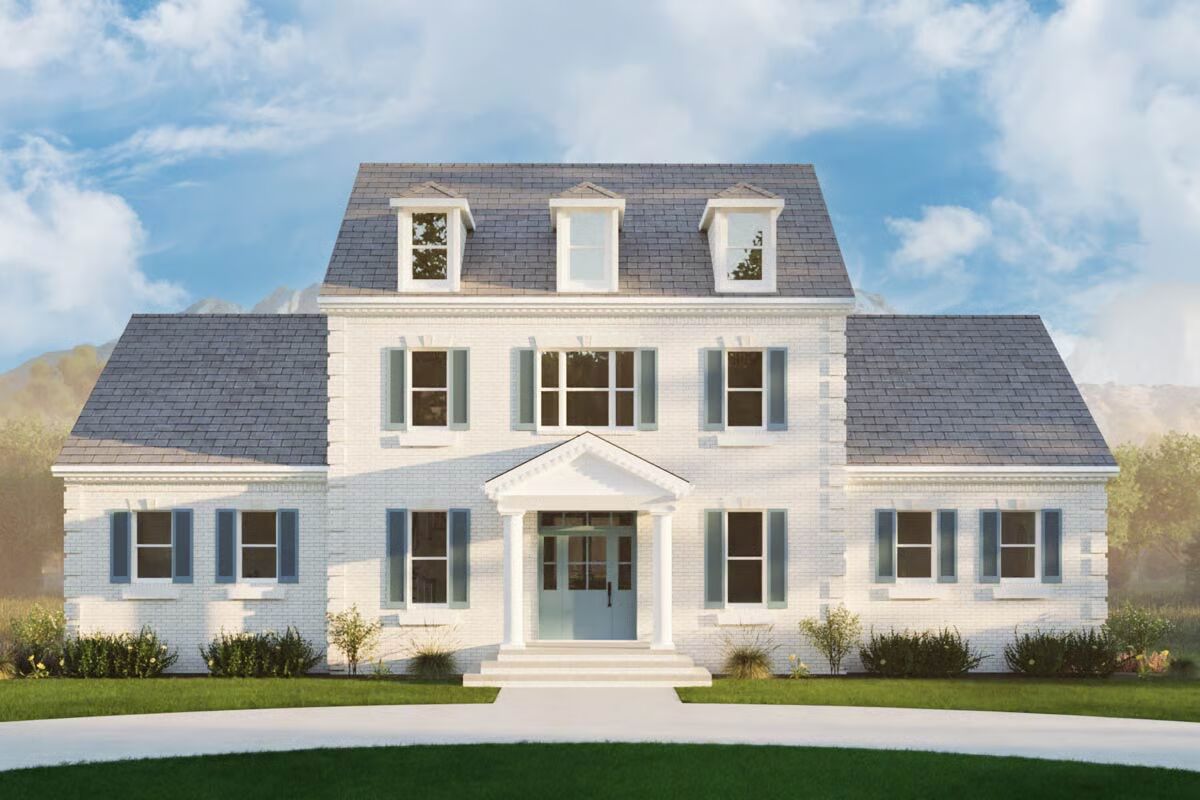
Specifications
- Area: 2,973 sq. ft.
- Bedrooms: 4
- Bathrooms: 4
- Stories: 2
Welcome to the gallery of photos for Colonial House with Screened Deck and Library – 3178 Sq Ft. The floor plans are shown below:
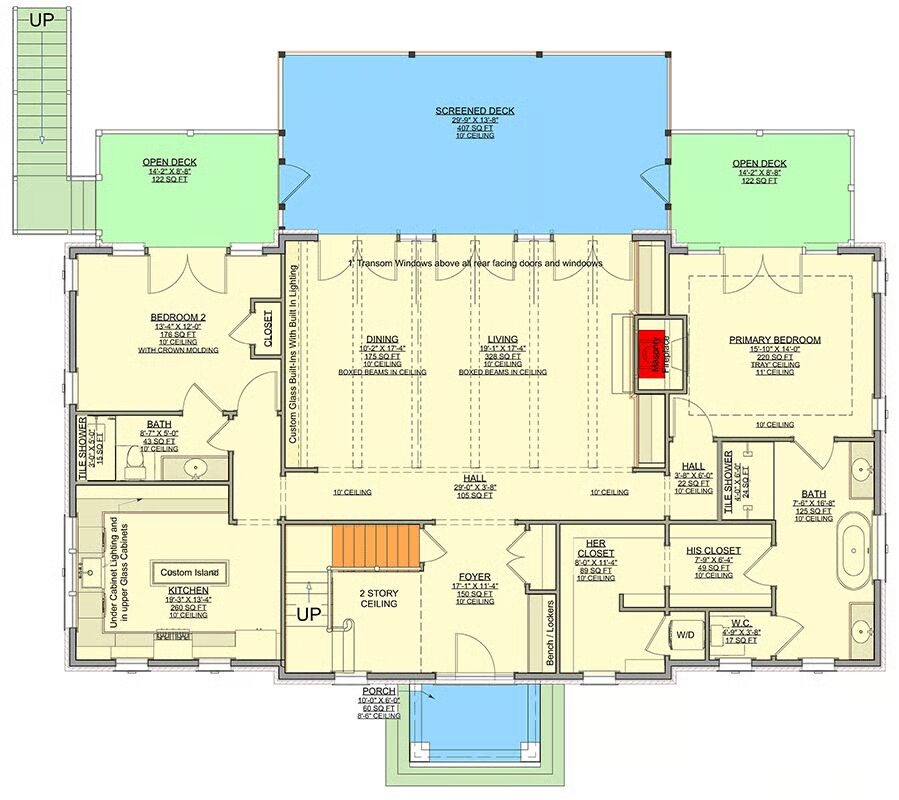
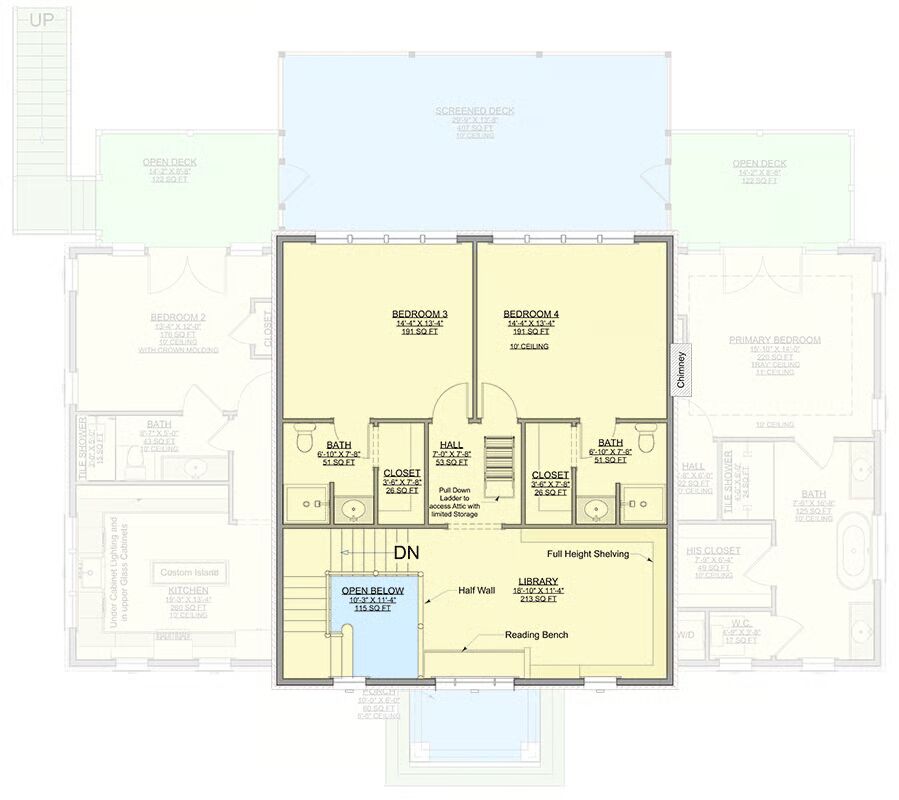
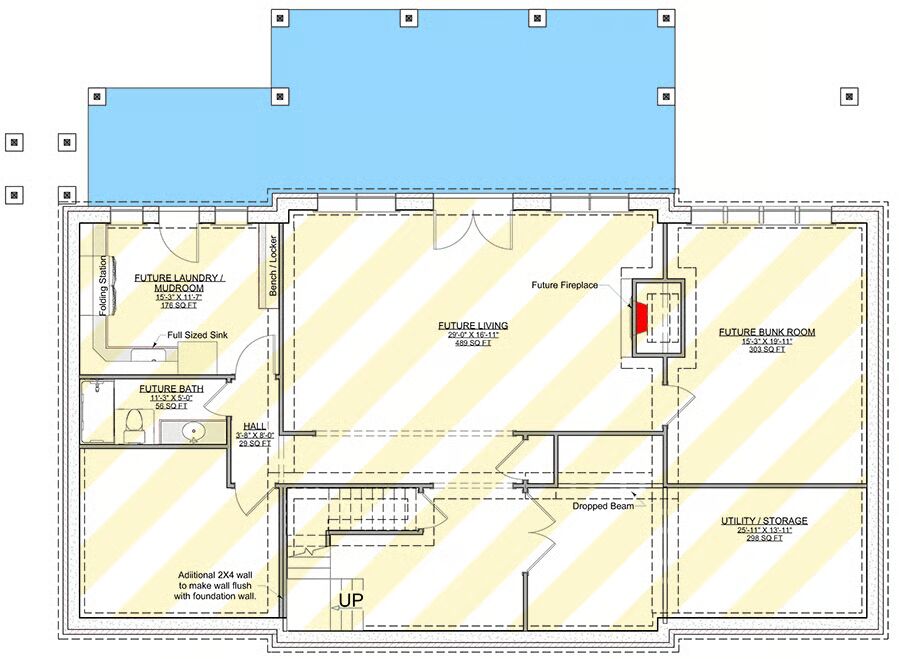

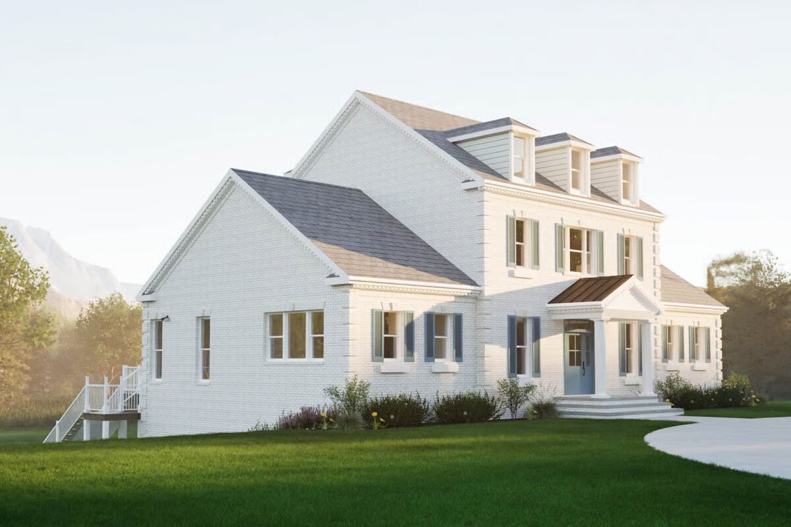
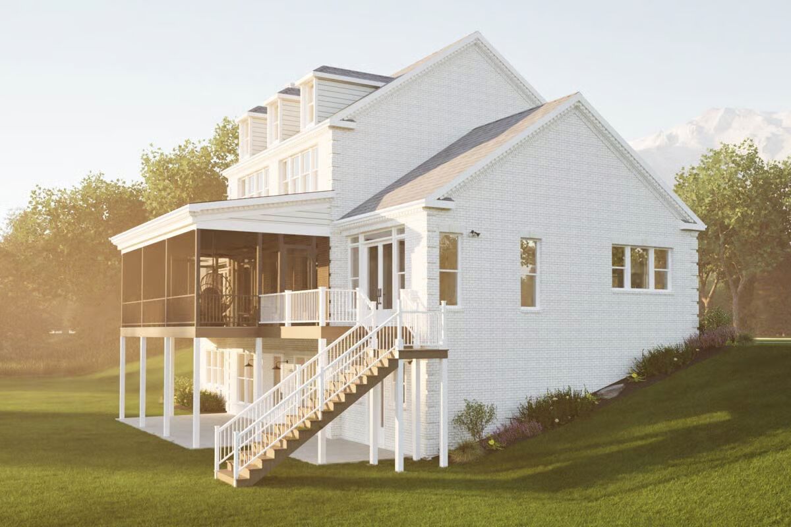
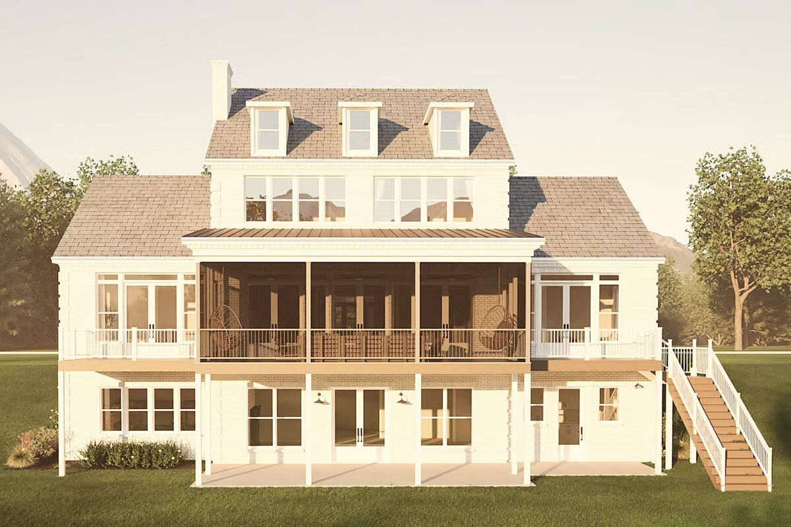
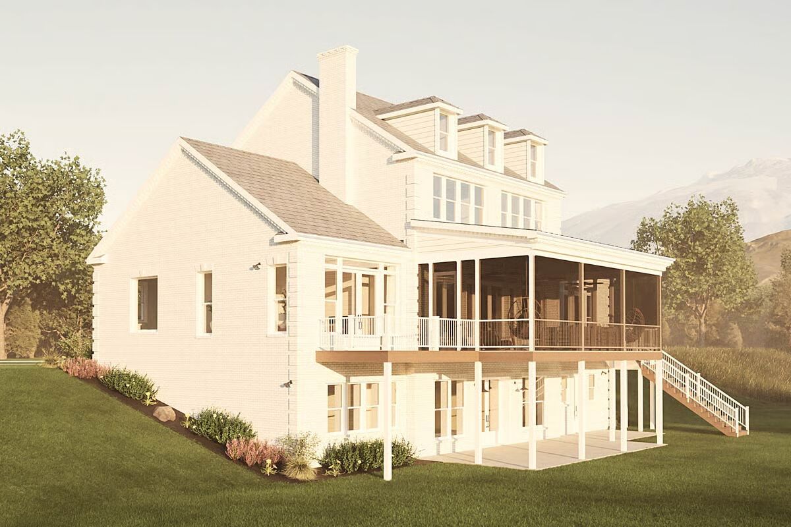
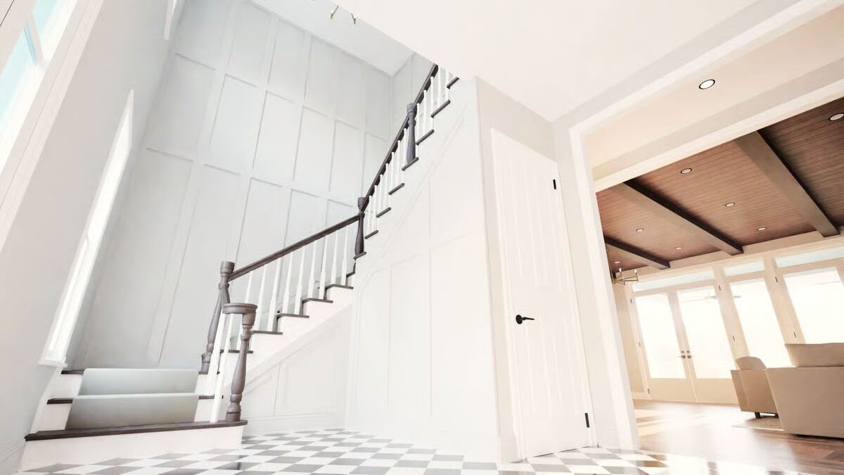
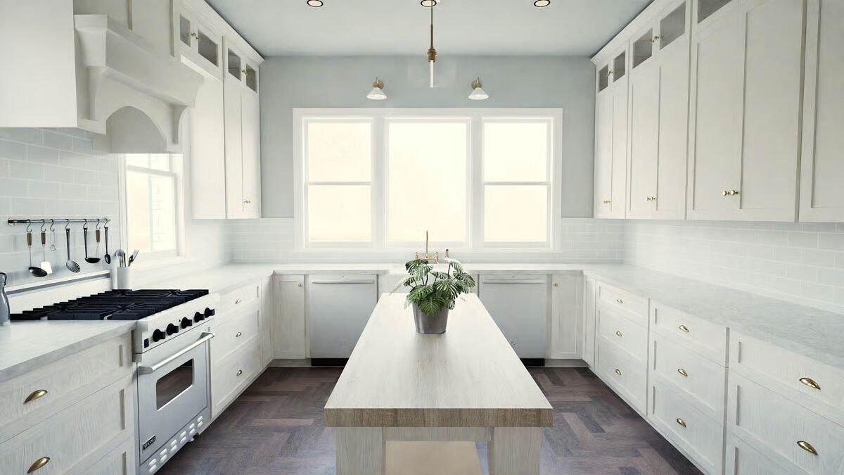
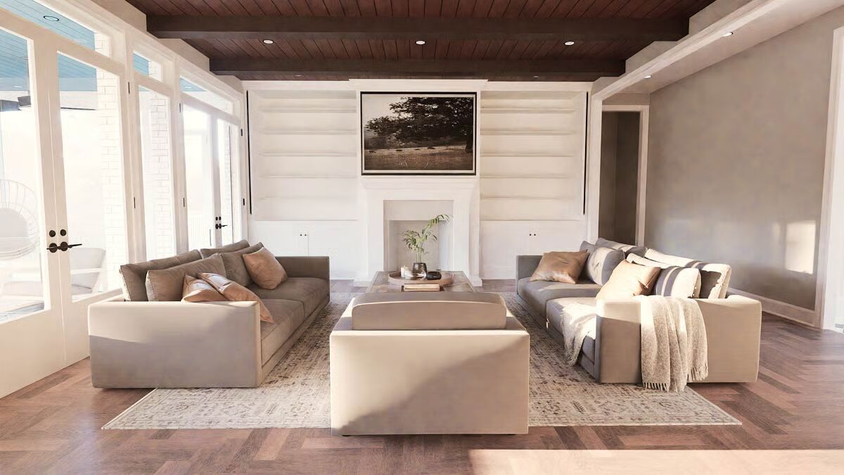
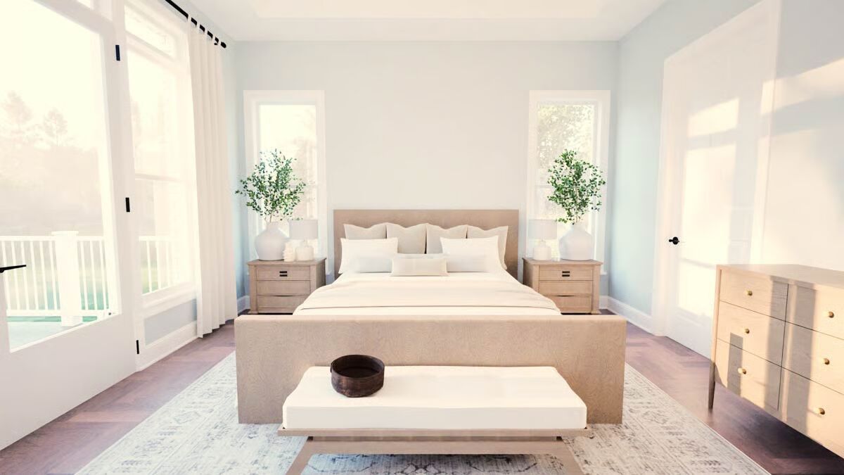
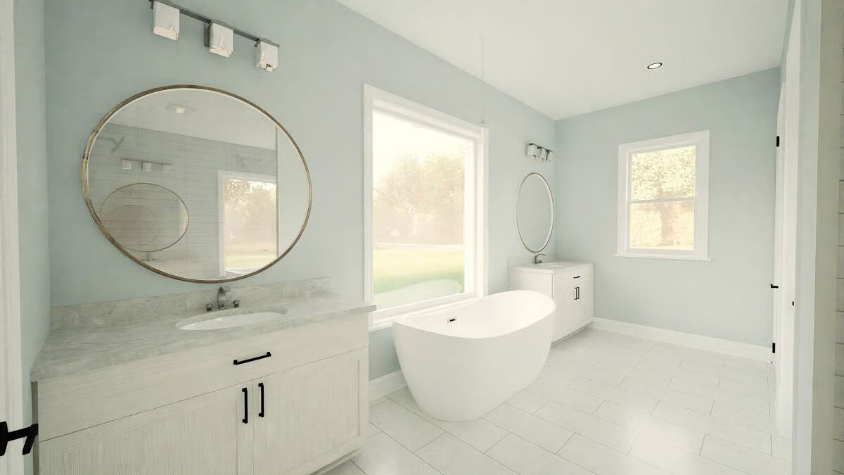
This elegant Colonial-style home offers 2,973 sq. ft. of heated living space with 4 bedrooms, 4 bathrooms, and a spacious 2,040 sq. ft. unfinished basement for future expansion.
Blending timeless architectural charm with a functional floor plan, this design provides generous living areas, private bedroom retreats, and the flexibility to customize the lower level to suit your lifestyle.
You May Also Like
3-Bedroom Mountain House with 2-Story Great Room - 3392 Sq Ft (Floor Plans)
Modern Farmhouse Under 2,500 Square Feet With Optional Bonus Room (Floor Plans)
3-Bedroom French Country Cottage with Vaulted Ceiling - 1769 Sq Ft (Floor Plans)
4-Bedroom New American Farmhouse with Main-Level Master Suite - 2300 Sq Ft (Floor Plans)
Modern Farmhouse With A Fantastic Master Suite (Floor Plan)
3-Bedroom The Colthorpe: Efficient Cottage For Narrow Lot (Floor Plans)
4-Bedroom Amazing Craftsman House (Floor Plans)
2-Bedroom 2,127 Sq. Ft. Craftsman House with Nook/Breakfast Area (Floor Plans)
1,253 Sq. Ft. 2-Bed Barndominium-Style House with 1,920 Sq. Ft. of Parking (Floor Plans)
Single-Story, 4-Bedroom The Ambroise: Sprawling Craftsman Ranch Home (Floor Plans)
3-Bedroom 15-Foot Wide House Under 1200 Square Feet (Floor Plans)
4-Bedroom The Hardesty: Rambling Ranch (Floor Plans)
Double-Story, 4-Bedroom 2,700 Square Foot Barndominium-Style House with 3 Outdoor Spaces (Floor Plan...
The Fletcher Craftsman-Style Ranch Home (Floor Plans)
Exclusive Home with Bonus 5th Bedroom above Angled Garage (Floor Plans)
Single-Story, 3-Bedroom 3,215 Square Foot Rustic Ranch with 11' Deep Front Porch (Floor Plans)
Double-Story, 3-Bedroom Rustic Cabin With Drive-Under Garage (Floor Plan)
3-Bedroom The Tristan: House for a Narrow Lot (Floor Plans)
5-Bedroom Astoria (Floor Plans)
1-Bedroom The Piccolo Modern Style House (Floor Plans)
3-Bedroom The Anniston: Classic House (Floor Plans)
3-Bedroom Mountain Craftsman House With Vaulted Living Room - 1144 Sq Ft (Floor Plans)
Craftsman House with Rustic Exterior and Bonus Above the Garage (Floor Plans)
Shop House with Living Space Above Drive-Through RV Bay (Floor Plans)
3-Bedroom The Westover: Traditional Brick (Floor Plans)
3-Bedroom Modern Farmhouse Barndominium with Laundry on Both Floors (Floor Plans)
Single-Story, 3-Bedroom Modern Barndominium Under 2,000 Square Feet with Vaulted Great Room (Floor P...
2-Story Modern Farmhouse Plan with 3-Bedrooms and Flexible 2nd Floor - 2394 Sq Ft (Floor Plans)
4-Bedroom Black Creek Beautiful Farmhouse Style House (Floor Plans)
4-Bedroom Modern Prairie Style House with Two Levels of Outdoor Living (Floor Plans)
Single-Story, 2-Bedroom Cedar Heights House (Floor Plans)
5-Bedroom MacGregor Lane Traditional-Style House (Floor Plans)
3-Bedroom Ranch with Bonus Room (Floor Plans)
Single-Story, 4-Bedroom Modern Farmhouse Under 2,700 Square Feet with Vaulted Outdoor Living Space (...
4,000 Square Foot Modern French Country House with Beautiful Library (Floor Plans)
