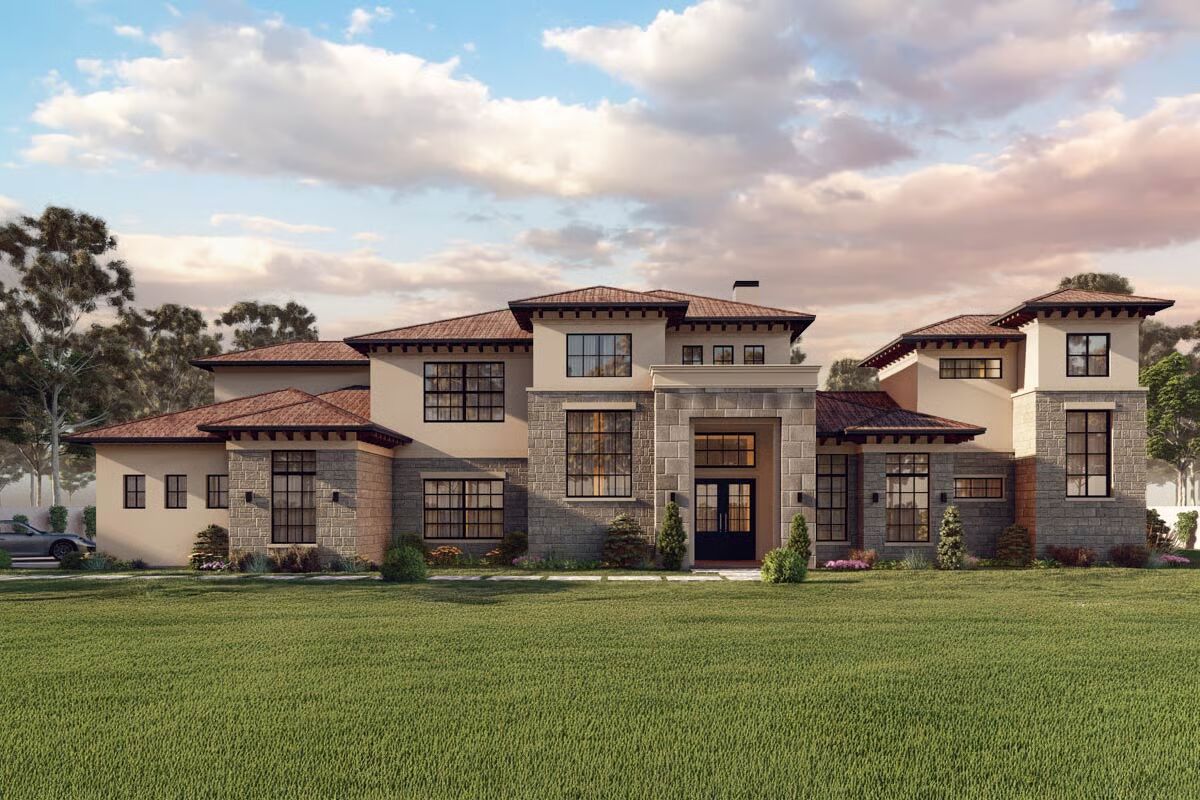
Specifications
- Area: 5,017 sq. ft.
- Bedrooms: 5
- Bathrooms: 4.5
- Stories: 2
- Garages: 3
Welcome to the gallery of photos for Mediterranean House with Outdoor Kitchen – 5017 Sq Ft. The floor plans are shown below:
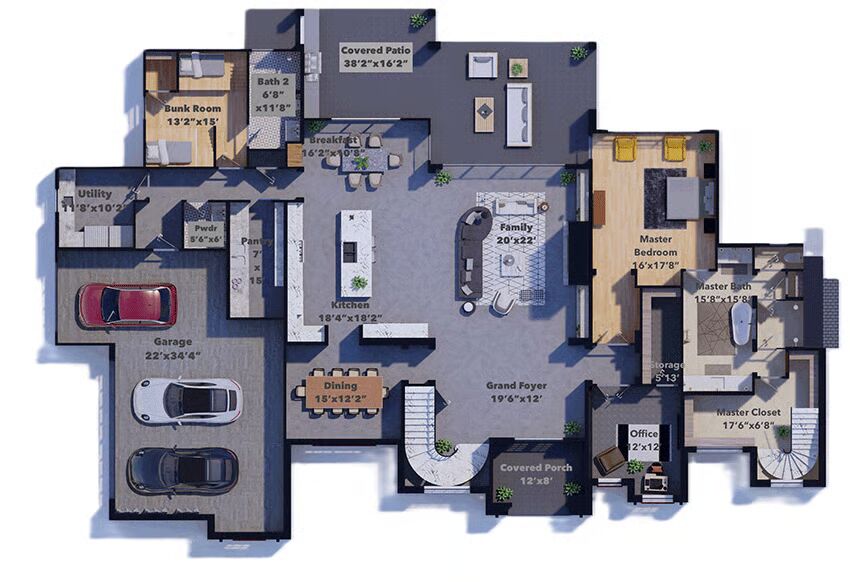
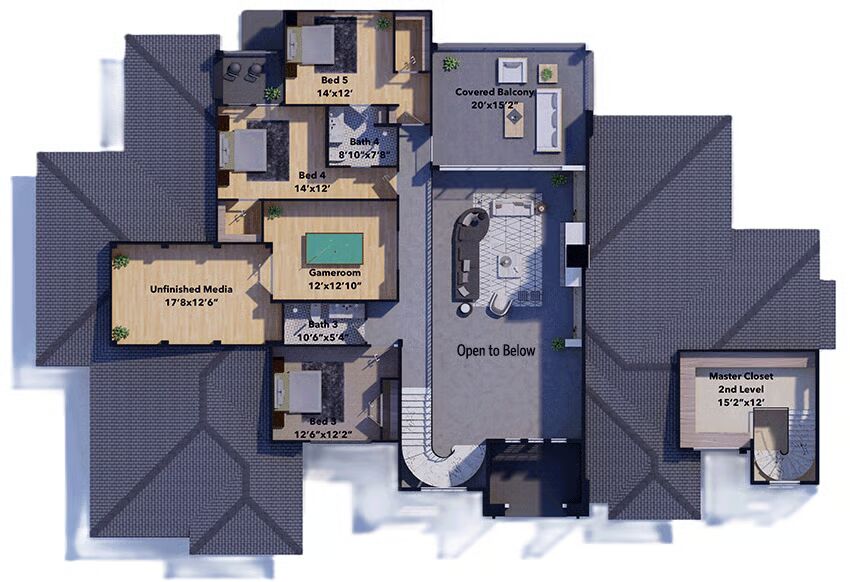

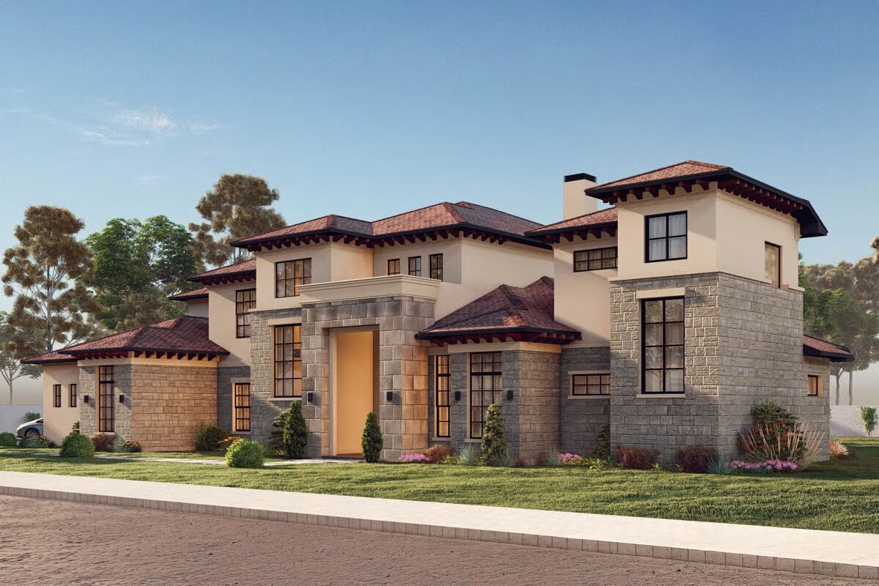
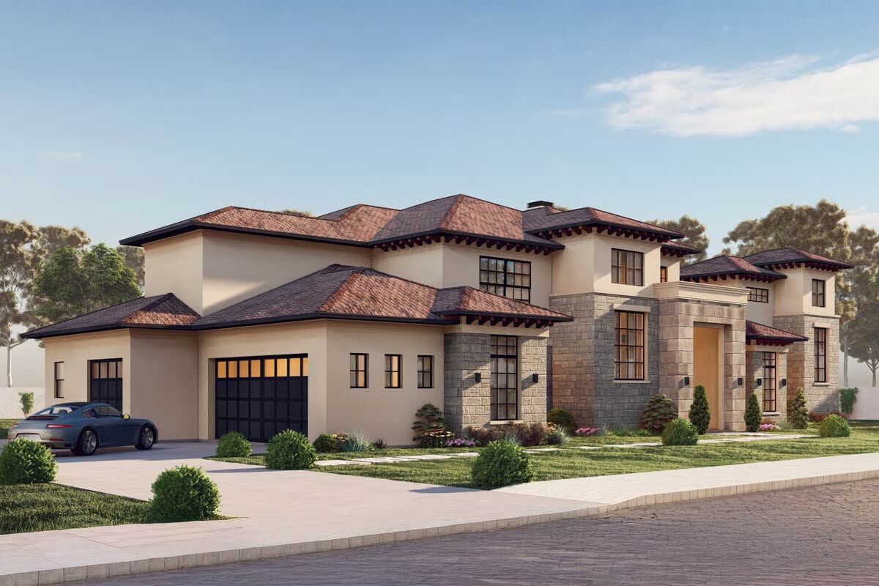
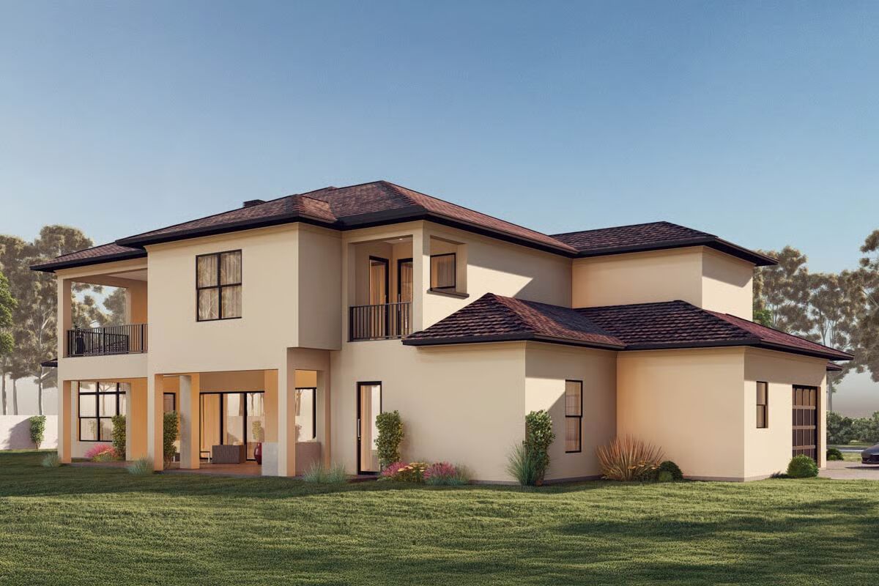
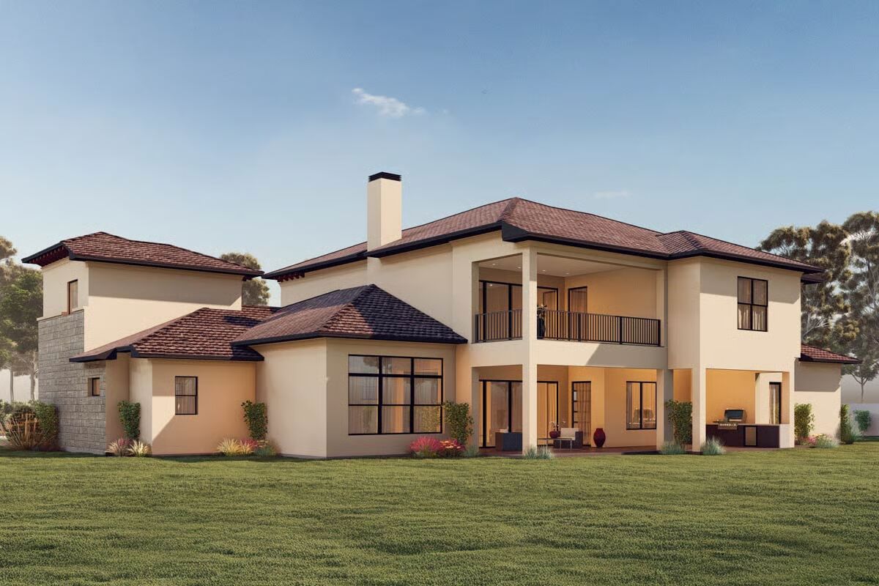
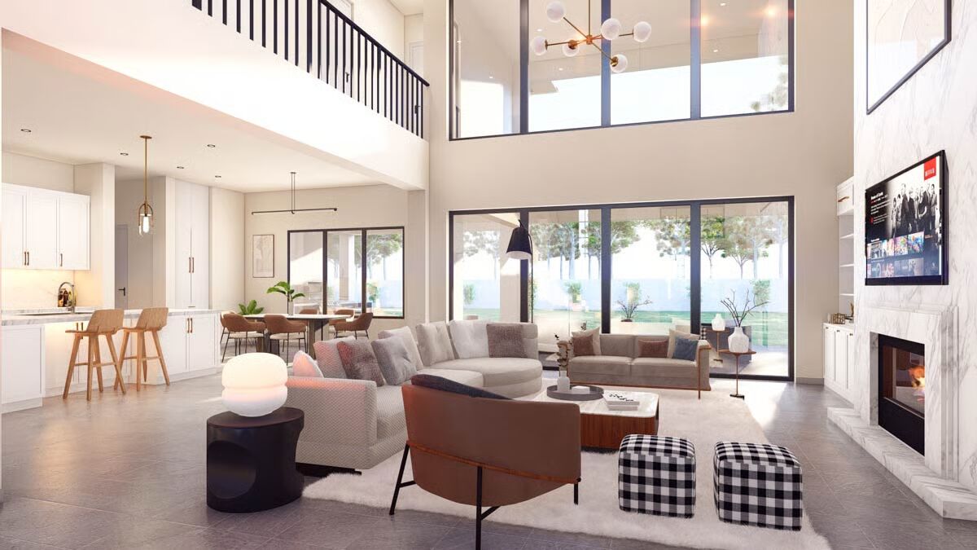
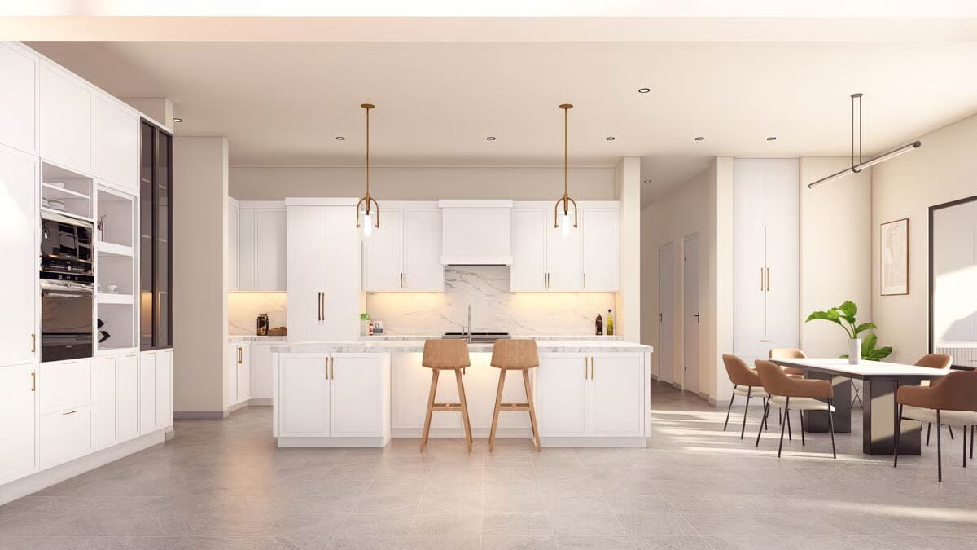
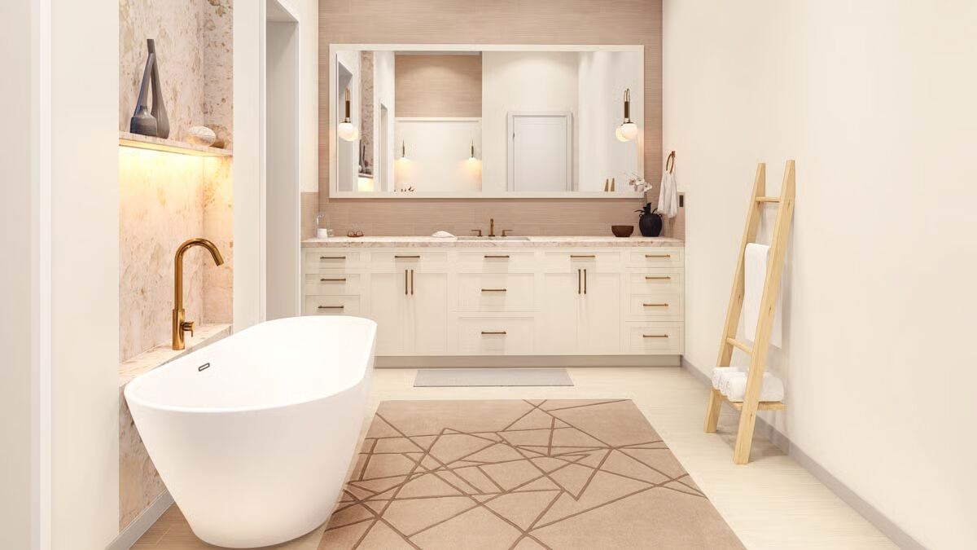
This stunning Mediterranean-style residence boasts 5,017 sq. ft. of heated living space, offering 5 spacious bedrooms and 4.5 beautifully appointed baths. A grand 857 sq. ft. 3-car garage provides ample parking and storage.
Designed for both comfort and sophistication, this home blends timeless architectural details with modern amenities, creating the perfect retreat for family living and entertaining.
You May Also Like
Double-Story, 1-Bedroom Country Cabin Home With Loft Area & Optional Bunk Room (Floor Plans)
2-Bedroom Contemporary Coastal with Detached Garage Apartment (Floor Plans)
Mid-Century Modern Dogtrot House with 4 Beds and 3 Baths (Floor Plans)
Double-Story, 5-Bedroom The Hollowcrest (Floor Plan)
Single-Story, 3-Bedroom Blue Springs Charming Farmhouse Style House (Floor Plans)
3-Bedroom Contemporary One-Story Home with Scullery and Home Office (Floor Plans)
Double-Story, 4-Bedroom French Country House and a Porte Cochere (Floor Plan)
Double-Story, 4-Bedroom Over 3,100 Square Foot New American Farmhouse with Unfinished Basement (Floo...
4-Bedroom The Irwin: Traditional House (Floor Plans)
Double-Story, 3-Bedroom A-Frame Cabin House With Wraparound Porch (Floor Plan)
5-Bedroom The Monte Vista: Expansive Elevated Deck (Floor Plans)
Single-Story, 3-Bedroom Modern Farmhouse with Dining Room (Floor Plans)
3-Bedroom, Ranch Style House with Family Room (Floor Plans)
3-Bedroom 1,700 Square Foot Modern Barndominium-Style House (Floor Plans)
4-Bedroom Country Farmhouse with Expansive Porches (Floor Plans)
Double-Story, 5-Bedroom Luxury House with 3 Garages (Floor Plans)
Backyard Bar Cottage Shed With Patio & Loft Covered In Cathedral Ceiling (Floor Plans)
Modern Farmhouse with Optional Lower Level Sport Court (Floor Plans)
New American Triplex Home with Subtly Different 3-Bed Units (Floor Plans)
The Sawyer Simple Modern Farmhouse With 3 Bedrooms & 2 Bathrooms (Floor Plans)
2-Bedroom The Gloucester: Modern Farmhouse (Floor Plans)
3-Bedroom Cozy Contemporary Cabin House with Inviting Porch and Balcony (Floor Plans)
Single-Story, 4-Bedroom The Marcourt (Floor Plan)
Double-Story, 4-Bedroom Cottage House with High Ceilings (Floor Plans)
3-Bedroom Modern Farmhouse With Upstairs Loft & Safe Room (Floor Plans)
Double-Story, 4-Bedroom Mountain Retreat Home With Detached 2-Car Garage (Floor Plans)
5-Bedroom with Exterior Options (Floor Plans)
Double-Story, 2-Bedroom Modern-Style Carriage House Under 1,300 Square Feet (Floor Plans)
Single-Story, 3-Bedroom The Foxford Rustic Ranch House (Floor Plan)
Craftsman House with a Mixed Material Exterior and an Upstairs Bonus with Bath (Floor Plans)
4-Bedroom Modern Cottage with Double-Story Great Room and L-Shaped Back Porch (Floor Plans)
Double-Story, 3-Bedroom Barndominium Farm Style House (Floor Plan)
3-Bedroom The Mayfair: Simple Craftsman home (Floor Plans)
2-Bedroom Modern with Huge Kitchen Island (Floor Plans)
Craftsman with Wrap-Around Porch (Floor Plans)
4-Bedroom The Genova: Rustic Charm (Floor Plans)
