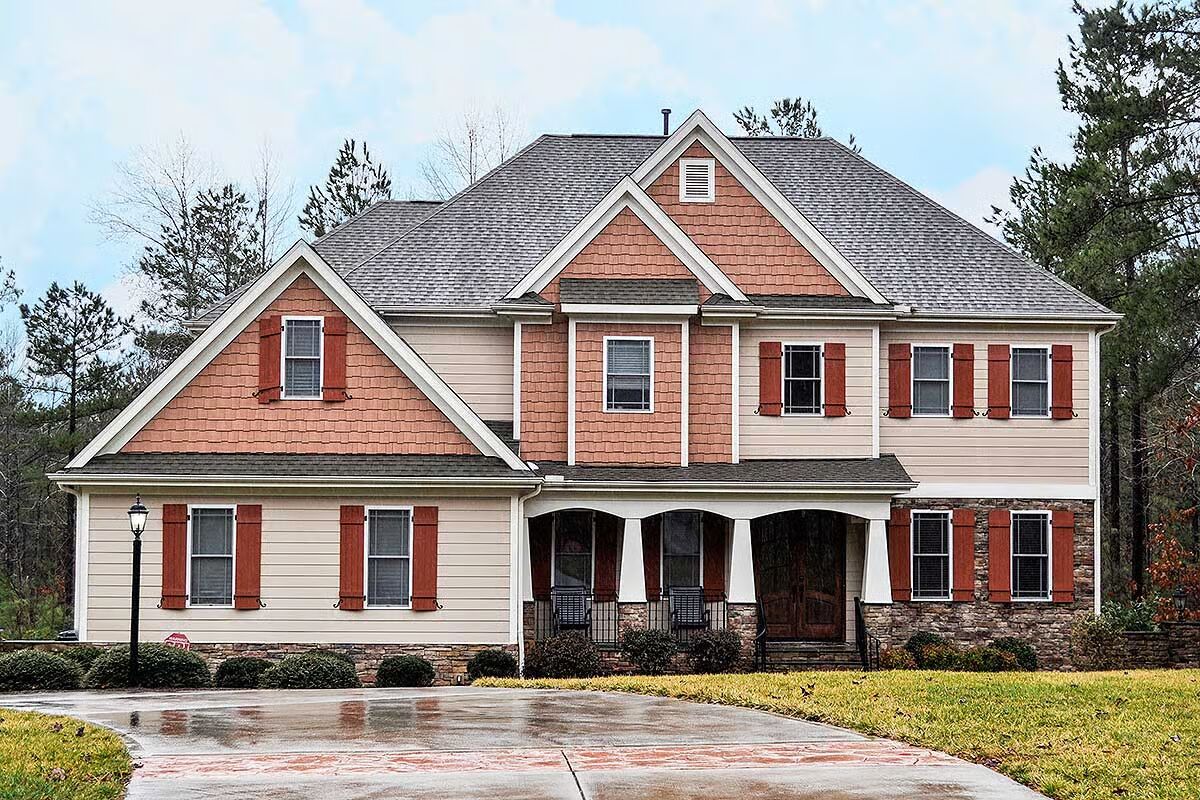
Specifications
- Area: 3,769 sq. ft.
- Bedrooms: 5
- Bathrooms: 4
- Stories: 2
- Garages: 2
Welcome to the gallery of photos for Traditional House. The floor plans are shown below:
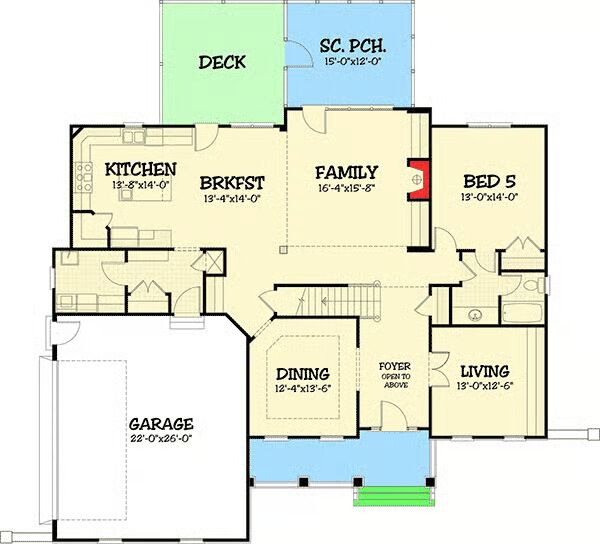
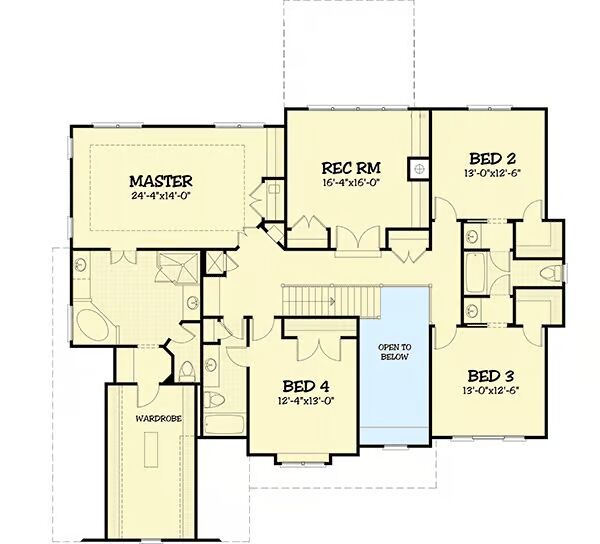
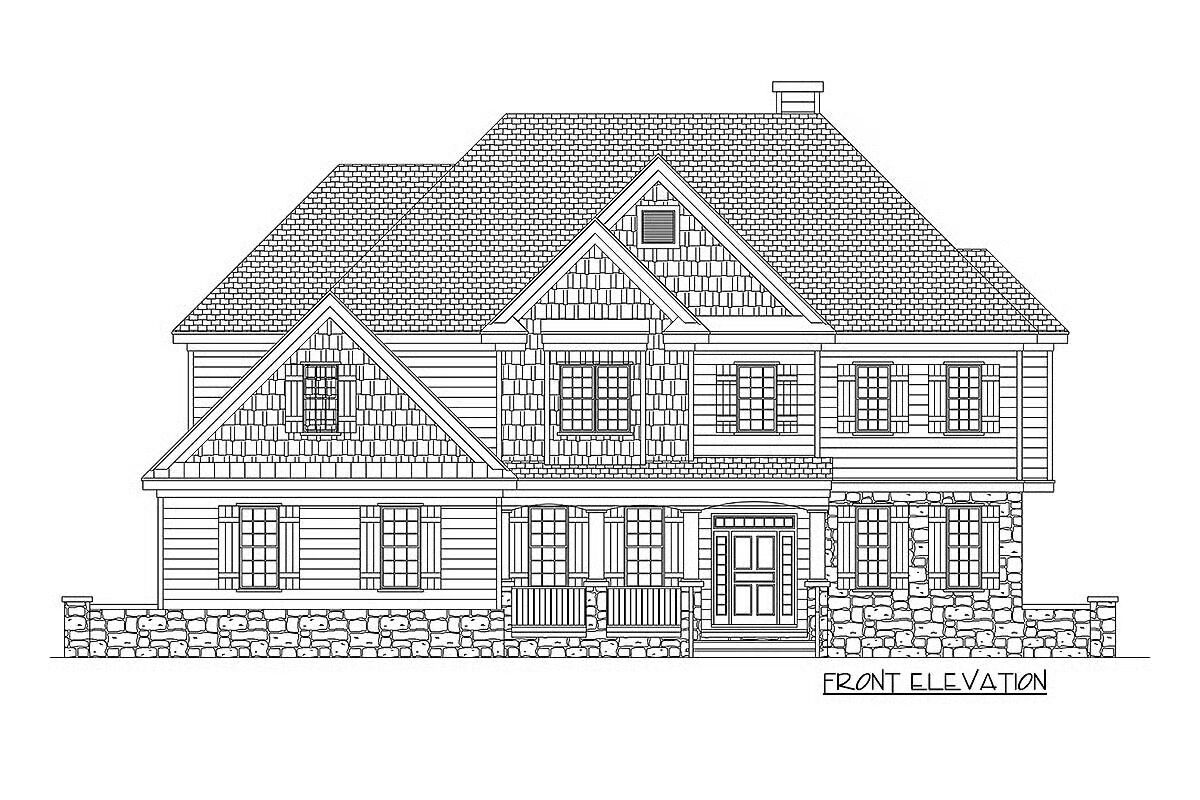
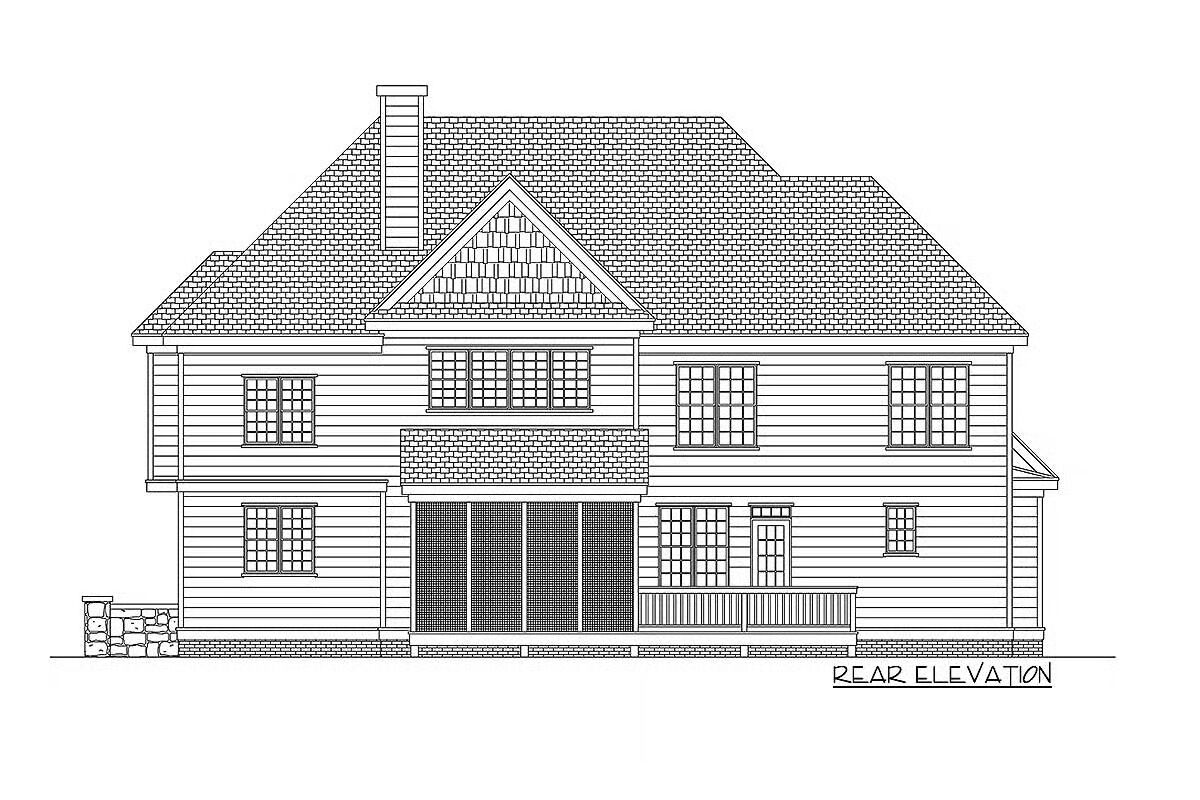

Charming decorative wood shutters highlight the exterior of this handsome Traditional home, setting the tone for timeless curb appeal. With five bedrooms and an abundance of outdoor living space, this plan is perfectly designed for large or growing families.
Inside, the open-concept kitchen features a central island, walk-in pantry, and clear sightlines into the family room, where a cozy fireplace serves as the focal point. A first-floor guest suite provides comfort and convenience, ideal for visiting guests or relatives who prefer to avoid stairs.
Upstairs, discover the luxurious master retreat, complete with a tray ceiling, an oversized walk-in closet, and even a private wet bar.
Three additional bedrooms share this level, along with a spacious rec room that offers endless versatility—whether as a kids’ play space, media room, or home gym.
This thoughtfully designed home blends traditional style with modern function, creating the perfect setting for family life and entertaining alike.
