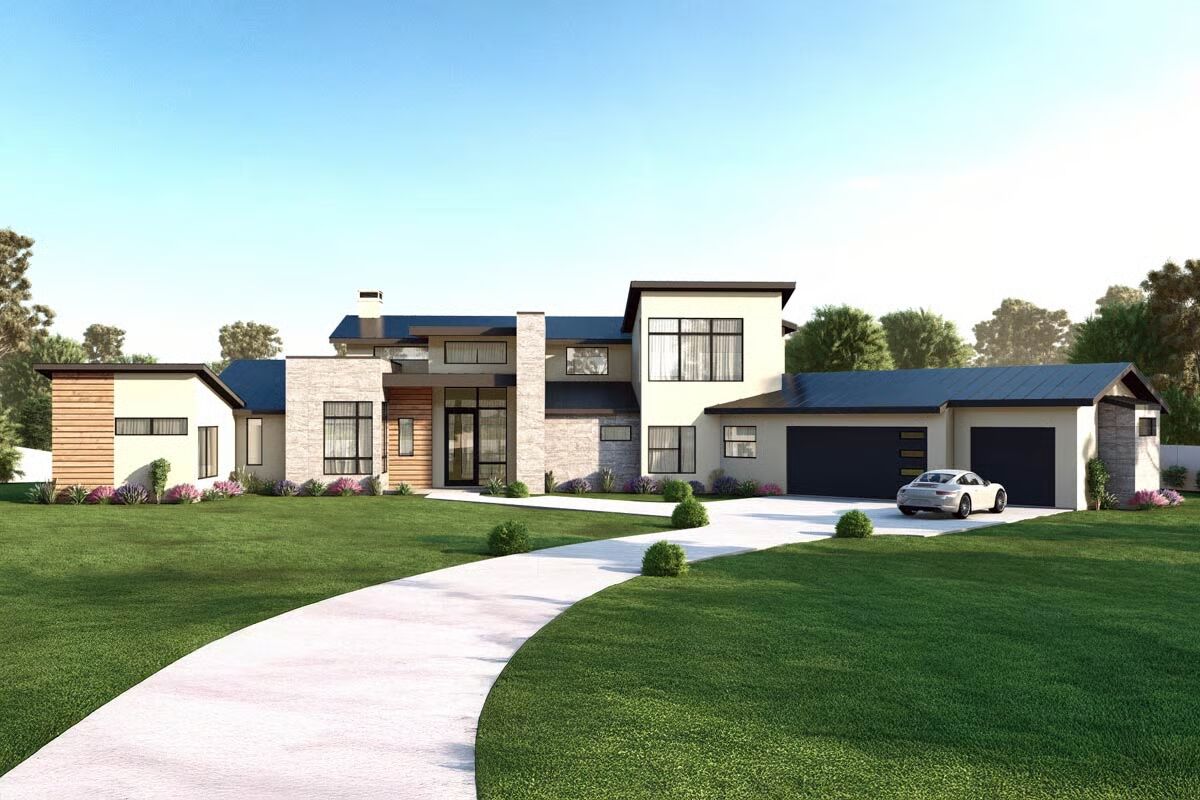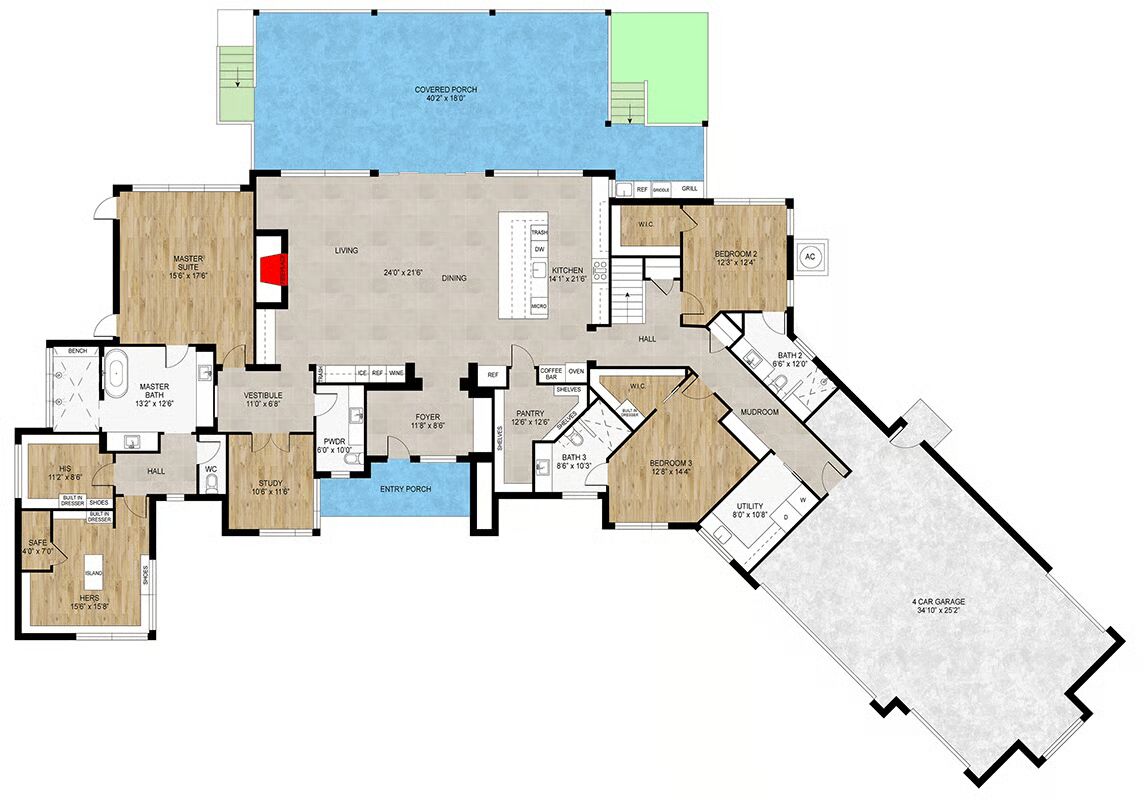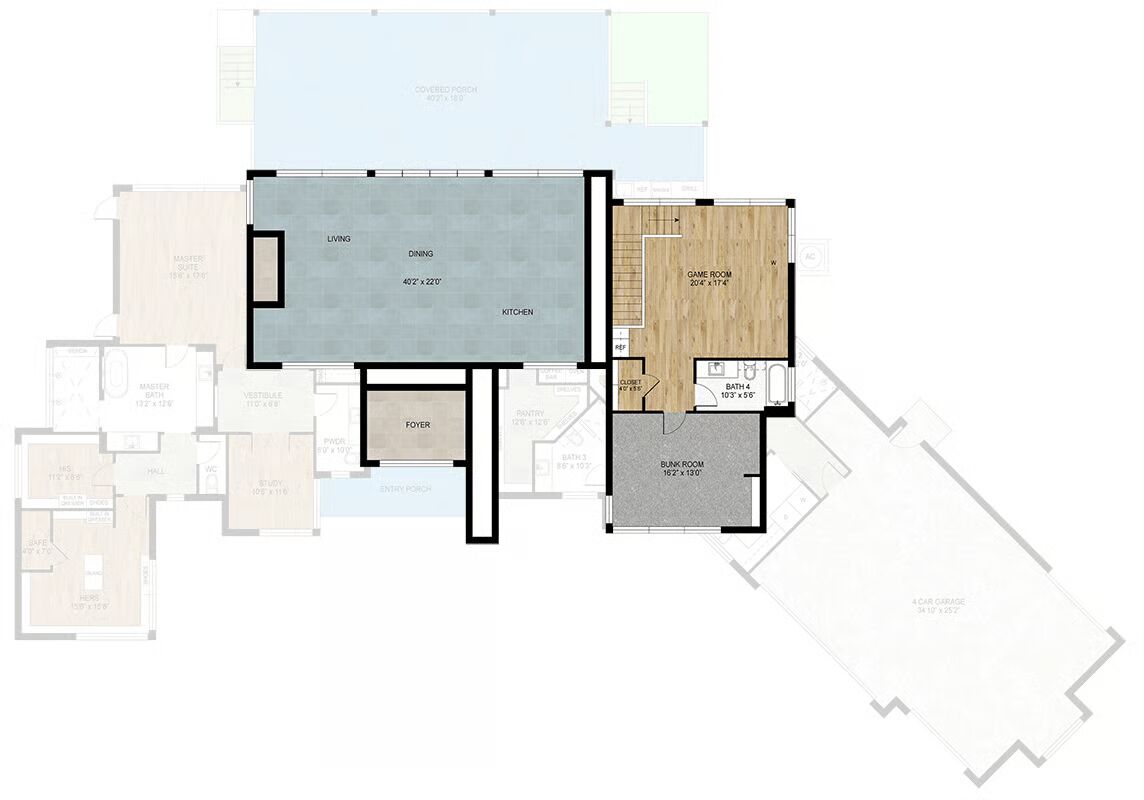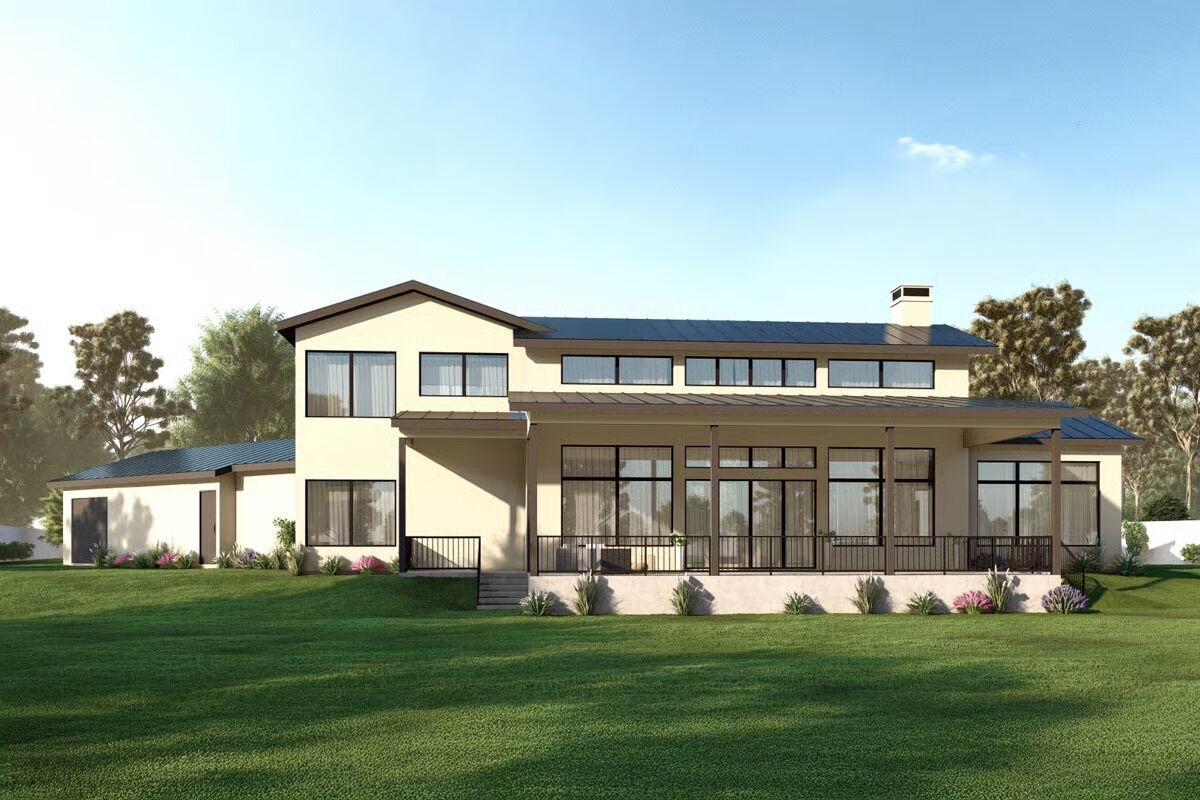
Specifications
- Area: 3,908 sq. ft.
- Bedrooms: 4
- Bathrooms: 4.5
- Stories: 2
- Garages: 3
Welcome to the gallery of photos for Contemporary House with Angled 4-Car Garage – 3908 Sq Ft. The floor plans are shown below:




This contemporary home offers 3,908 sq. ft. of heated living space, featuring 4 bedrooms and 4.5 bathrooms.
An 892 sq. ft. 4-car garage provides generous parking and storage, perfectly complementing the home’s modern design and spacious layout.
You May Also Like
3-Bedroom Bridge Modern Farmhouse Style House (Floor Plans)
Single-Story, 4-Bedroom Mountain Ranch Home With 3 Bathrooms & 1 Garage (Floor Plan)
Arches and Transoms (Floor Plans)
3-Bedroom Rustic with Main Floor Master Suite (Floor Plans)
2-Bedroom Contemporary Cabin House (Floor Plans)
Double-Story, 3-Bedroom Modern Cabin with Window-Filled Rear (Floor Plan)
3-Bedroom 1,700 Square Foot Modern Barndominium-Style House (Floor Plans)
3-Bedroom The Idlewild: Warm Craftsman Style (Floor Plans)
New American House with 3 Bonus Rooms (Floor Plans)
Double-Story, 5-Bedroom Breathtaking Mediterranean House (Floor Plans)
Single-Story Home with Option to Finish Basement (Floor Plans)
Exclusive Northwest Home with Main-Level ADU (Floor Plans)
Double-Story, 4-Bedroom Exceptional French Country Manor (Floor Plans)
3-Bedroom Country Home with Open Floor (Floor Plans)
Exclusive Transitional House with Multi-level Rear Deck (Floor Plans)
Rustic Farmhouse with Unfinished Bonus Room Above Garage - 2531 Sq Ft (Floor Plans)
Cabin House With 2 Bedrooms, 1 Bathroom & Outdoor Porches (Floor Plans)
Up To 7-Bed Luxury French Country House With Private In-Law Apartment (Floor Plan)
3-Bedroom West Winds Terrific Beach Style House (Floor Plans)
5-Bedroom European Home with Sun Deck (Floor Plans)
Exclusive Home with Bonus 5th Bedroom above Angled Garage (Floor Plans)
3-Bedroom Modern House With A Study Room (Floor Plan)
2-Bedroom 4-car Garage Apartment with RV Parking (Floor Plans)
3-Bedroom Modern House with Vaulted Great Room and Spacious Bonus Space (Floor Plans)
Single-Story, 2-Bedroom Scandinavian-Style House With 2 Bathrooms (Floor Plan)
3-Bedroom French Country Beauty (Floor Plans)
Single-Story Craftsman Cottage Home With Hidden Room In Optional Lower Level (Floor Plans)
Single-Story, 2-Bedroom Ranch with Optional Walkout Basement (Floor Plans)
3-Bedroom St. Croix House (Floor Plans)
Double-Story, 3-Bedroom The Rousseau (Floor Plans)
3-Bedroom Narrow Modern Farmhouse with 2-Car Garage - 1939 Sq Ft (Floor Plans)
4-Bedroom Acadian Home With Outdoor Kitchen (Floor Plans)
Spacious Farmhouse with Two-Story Great Room and Detached Garage (Floor Plans)
The Fletcher Craftsman-Style Ranch Home (Floor Plans)
Eye-catching New American House with Bonus Room above Garage (Floor Plans)
4-Bedroom Mediterranean Luxury Home With Central Courtyard (Floor Plans)
