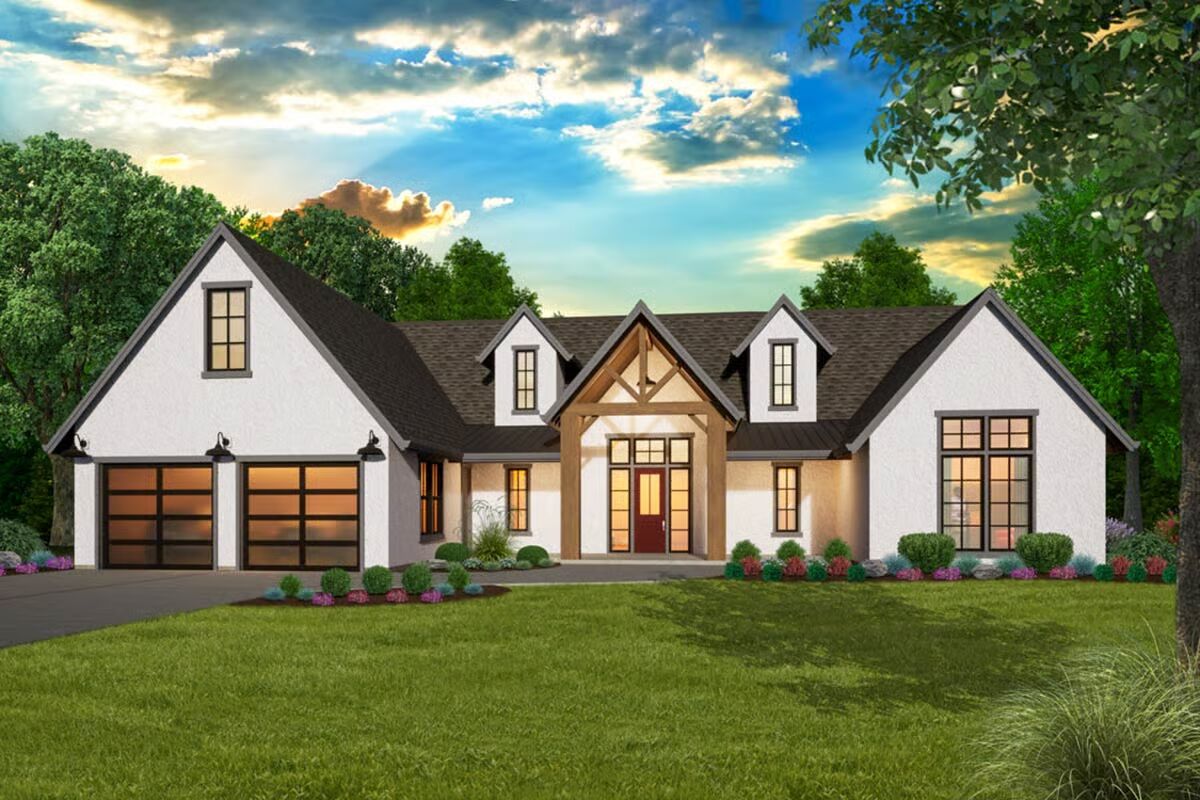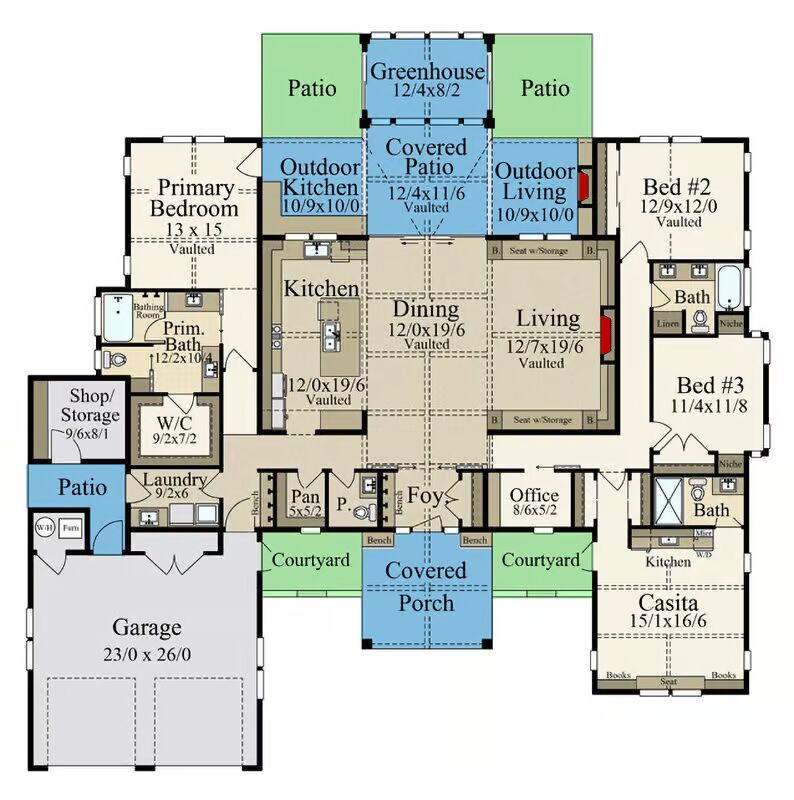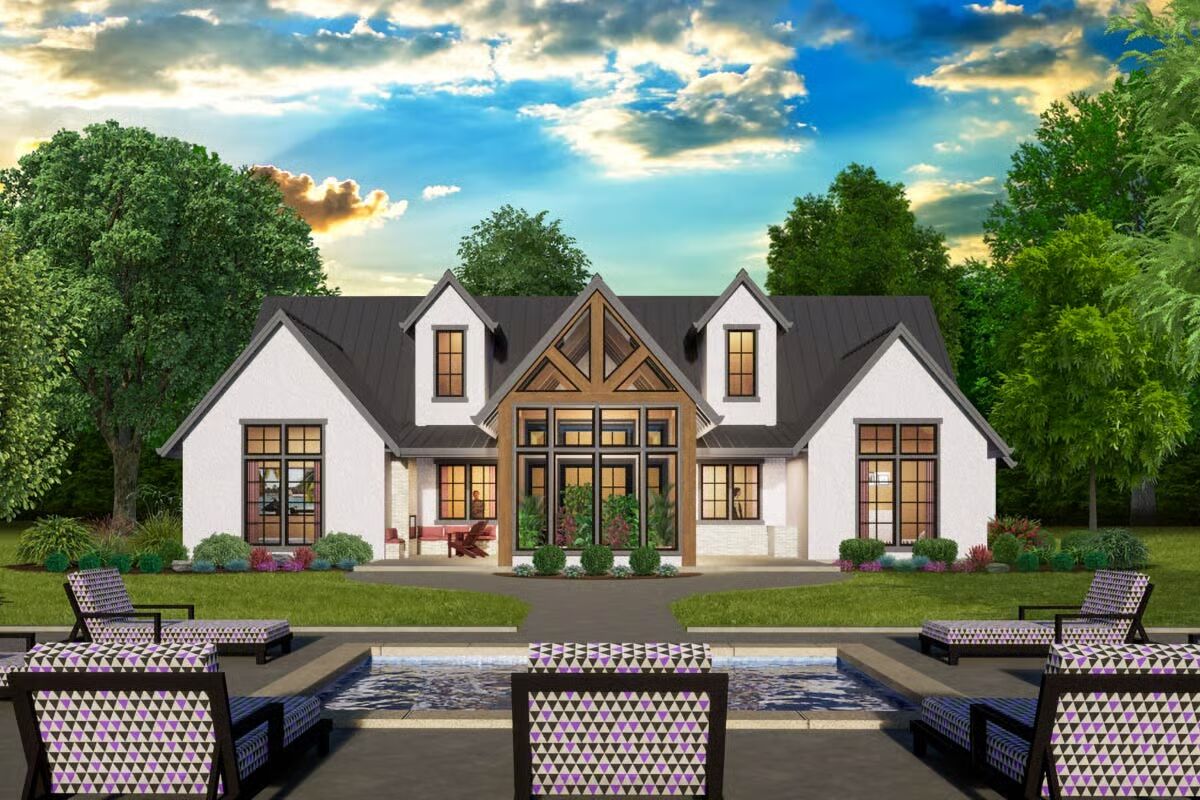
Specifications
- Area: 2,575 sq. ft.
- Bedrooms: 4
- Bathrooms: 3.5
- Stories: 1
- Garages: 2
Welcome to the gallery of photos for Transitional House with Greenhouse and Outdoor Fireplace – 2575 Sq Ft. The floor plan is shown below:



Blending elegance and functionality, this Transitional-style home delivers 4 bedrooms, 3.5 bathrooms, and 2,575 square feet of luxurious living space.
Designed with lifestyle in mind, the floor plan features a private courtyard, a versatile workshop, and a spacious casita, perfect for guests or extended family. Every detail reflects a balance of comfort and sophistication, making this residence a true showcase of modern opulence.
You May Also Like
4-Bedroom Modern House with 3-Car Garage (Floor Plans)
5-Bedroom Master Up Masterpiece (Floor Plans)
Modern Fourplex House with 3 Bed Units Under 1700 Square Feet Each (Floor Plans)
2-Bedroom ADU House with and an Open Living Space - 800 Sq Ft (Floor Plans)
5-Bedroom The Hollingbourne: Classic European Manor (Floor Plans)
3-Bedroom 2199 Sq Ft Country House with Walk-in Kitchen Pantry (Floor Plans)
Double-Story, 4-Bedroom Exclusive Modern Farmhouse with Den (Floor Plans)
Single-Story Craftsman Cottage Home With Hidden Room In Optional Lower Level (Floor Plans)
Single-Story, 4-Bedroom The Lucy (Floor Plans)
3-Bedroom Contemporary House with Outdoor Living in Back (Floor Plans)
4-Bedroom The Wentworth: Traditional Brick Charmer (Floor Plans)
4-Bedroom Cedar Hollow House (Floor Plans)
Single-Story, 4-Bedroom Acadian House with Peninsula/Eating Bar (Floor Plans)
4-Bedroom Craftsman House with Main Floor Master (Floor Plans)
4-Bedroom Artfully Designed 3200 Square Foot House with 2-Story Great Room (Floor Plans)
5-Bedroom Dataw House (Floor Plans)
Double-Story American Garage Apartment Home With Barndominium Styling (Floor Plans)
4-Bedroom New American House with 2-Story Great Room and Wrap-Around Porch - 3488 Sq Ft (Floor Plans...
3-Bedroom Single-Story Southern Country House with Formal Dining Room - 1958 Sq Ft (Floor Plans)
Double-Story, 3-Bedroom Bungalow for a Narrow Lot (Floor Plans)
3-Bedroom Ranch House with Vaulted Living Area - 1615 Sq Ft (Floor Plans)
Gracious French Country Manor (Floor Plans)
Single-Story, 4-Bedroom Mountain Ranch Home With 3 Bathrooms & 1 Garage (Floor Plan)
2-Bedroom Affordable House With Open Living Area And Flex Room (Floor Plans)
4-Bedroom Stunning House with Upstairs Balcony - 6001 Sq Ft (Floor Plans)
2-Bedroom Cottage House With Craftsman Touches (Floor Plan)
Double-Story, 4-Bedroom Mountain Modern Home with Office and Guest Bedroom (Floor Plans)
Double-Story, 3-Bedroom 2,185 Sq. Ft. Cottage with Peninsula/Eating Bar (Floor Plans)
Flexible Beach Home with Optional Bunk Room (Floor Plans)
3-Bedroom Shake and Stone Accents (Floor Plans)
Modern 3-Story Townhouse Duplex with Asymmetrical 2-Bed Units (Floor Plans)
Pool House with Vaulted Living Room and Outdoor Kitchen - 1000 Sq Ft (Floor Plans)
Double-Story, 4-Bedroom Meadow Ridge House (Floor Plan)
4-Bedroom Barndominium with 2 Master Bedrooms (Floor Plans)
2-Bedroom Southern Ranch House with Wrap-Around Porch and Dog Trot - 2590 Sq Ft (Floor Plans)
Double-Story, 3-Bedroom Rustic with Vaulted Ceiling (Floor Plans)
