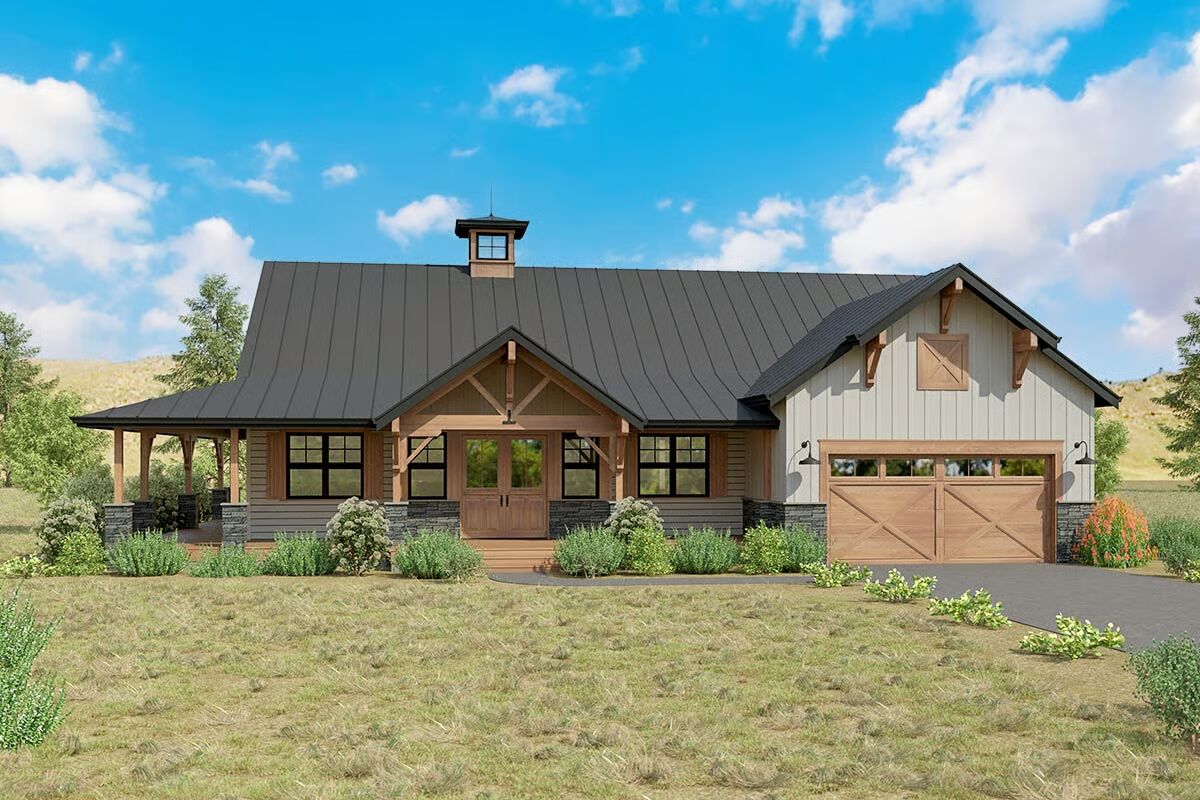
Specifications
- Area: 1,985 sq. ft.
- Bedrooms: 2
- Bathrooms: 2
- Stories: 1
- Garages: 2
Welcome to the gallery of photos for Rustic Mountain House with Wrap-Around Porch – 1985 Sq Ft. The floor plans are shown below:
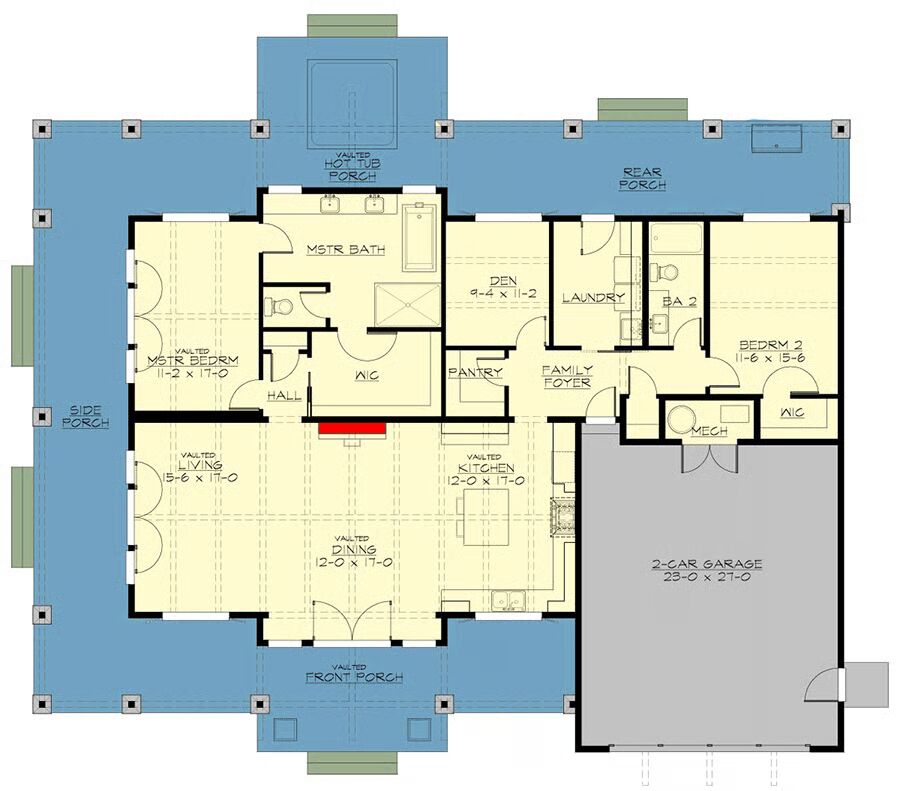
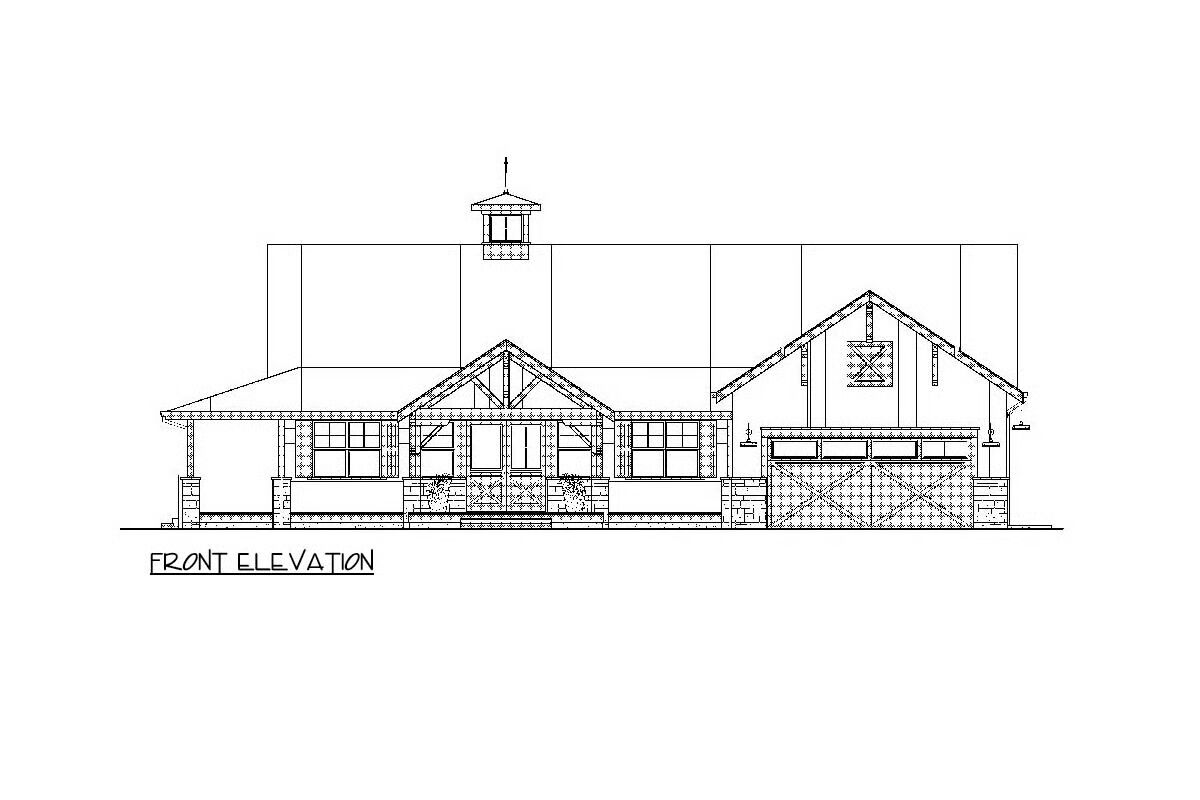
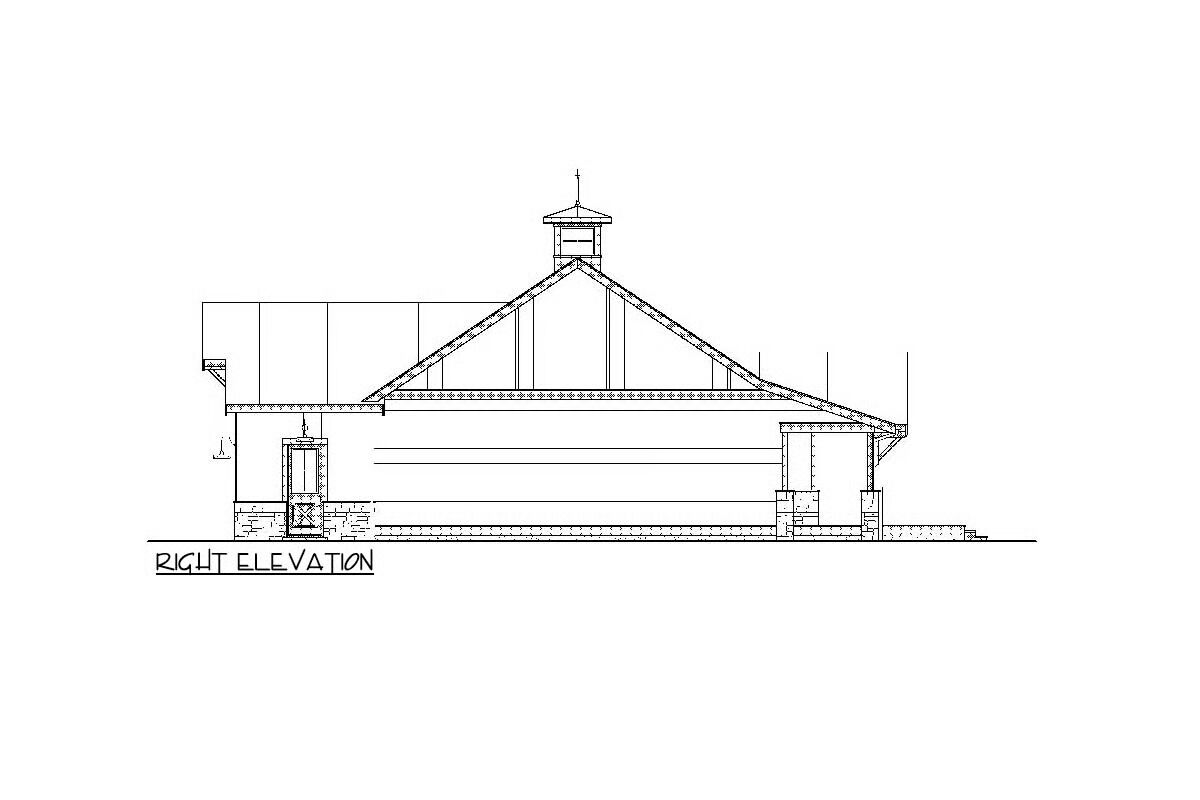
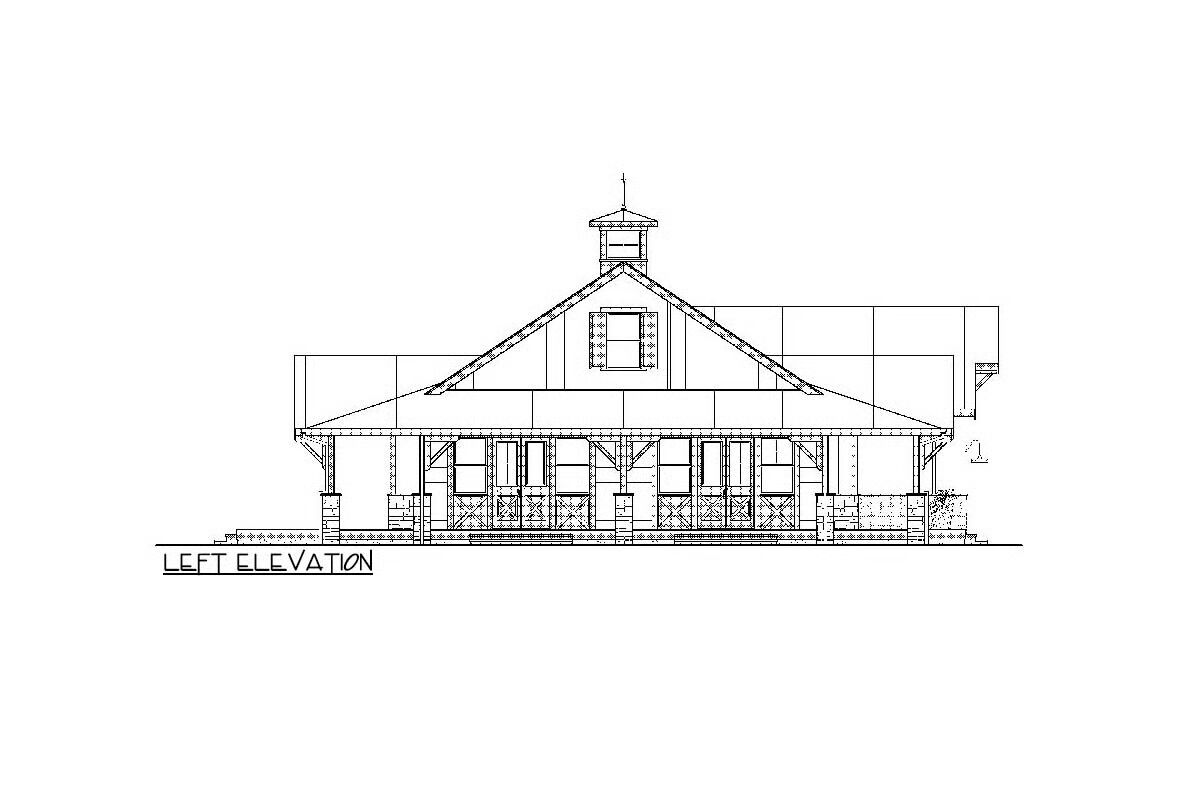
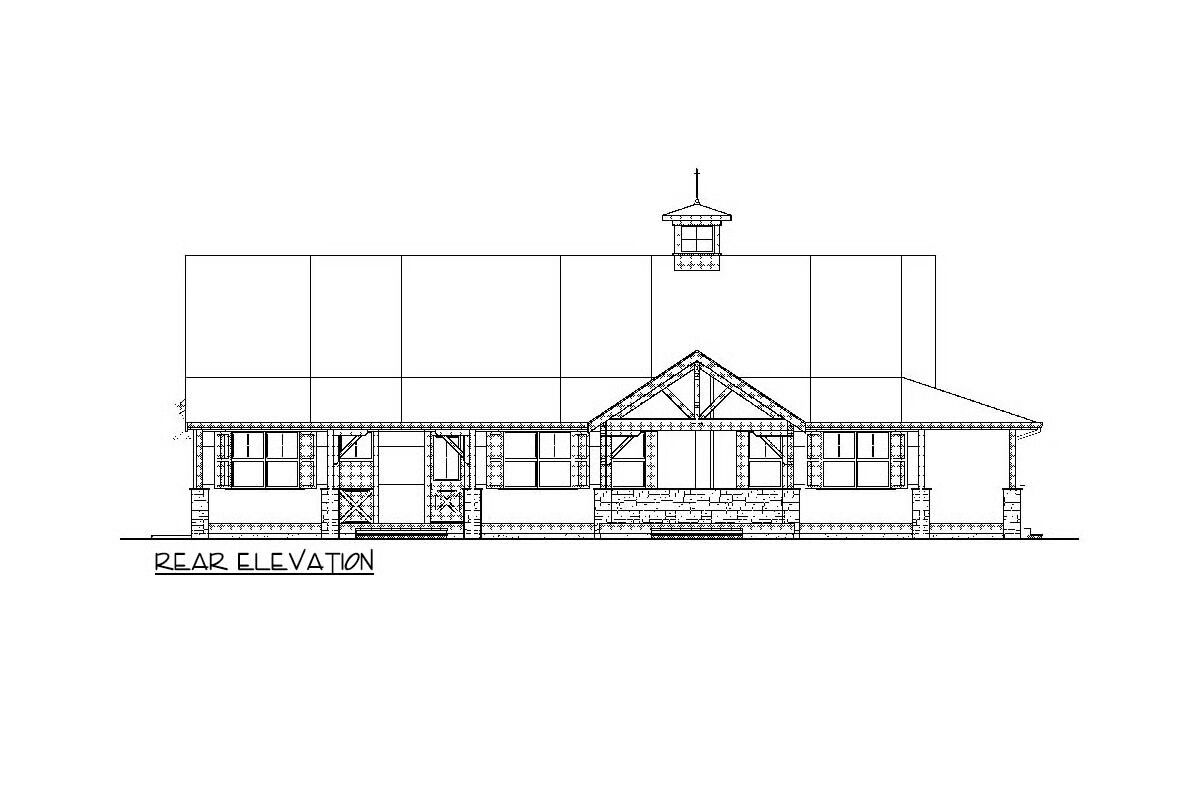

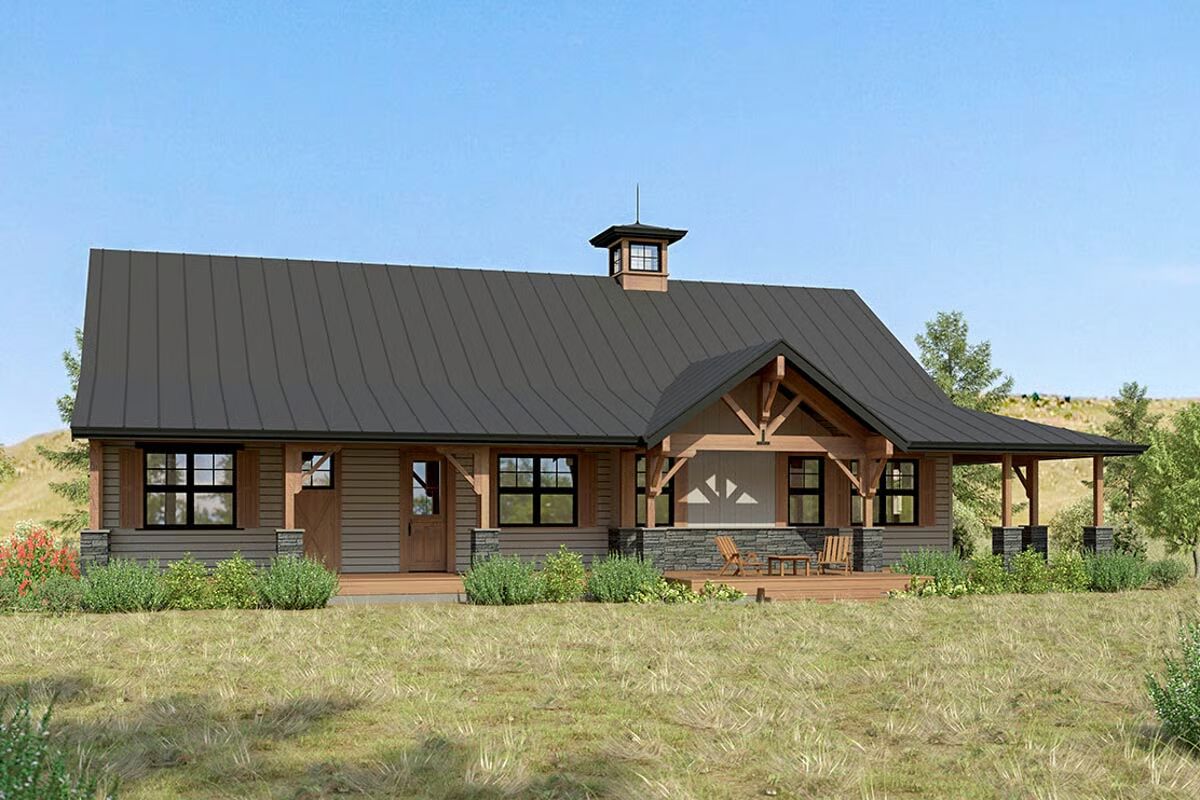
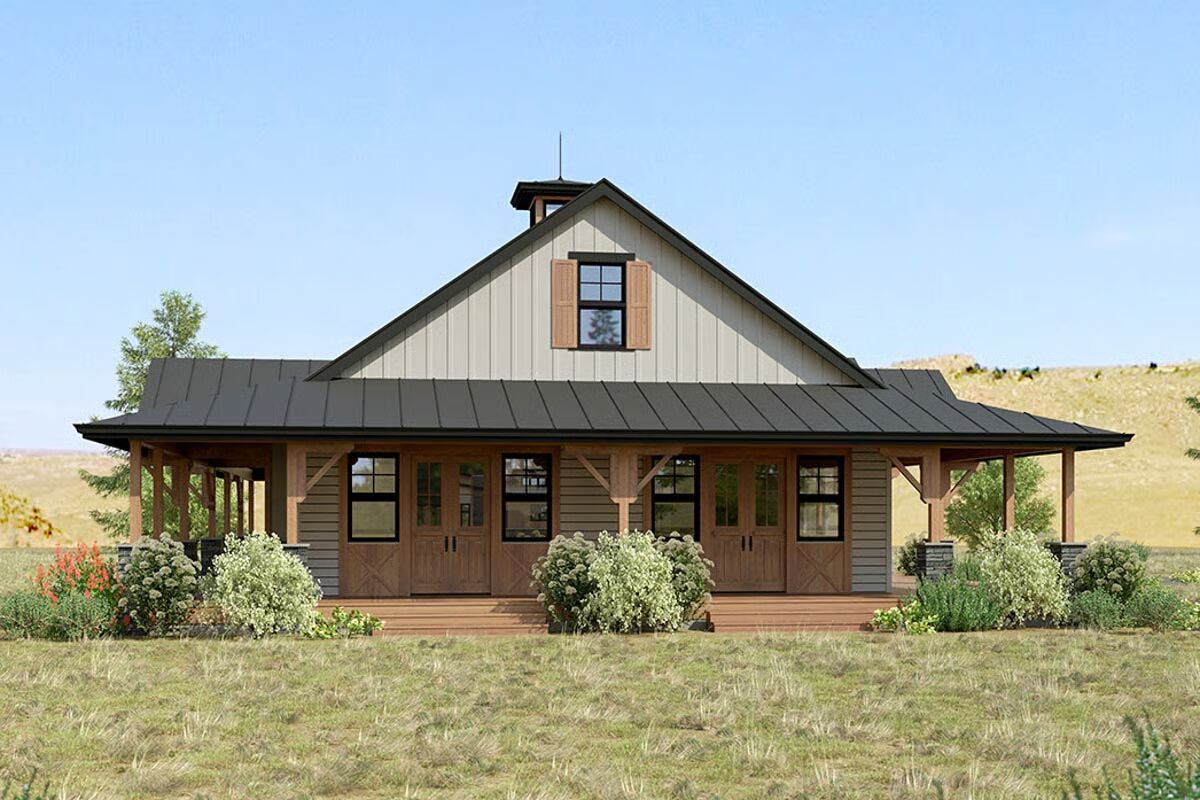
This rustic Mountain-style home offers 1,985 square feet of heated living space, featuring 2 bedrooms and 2 bathrooms.
A spacious 704-square-foot 3-car garage provides ample parking and storage, while the warm, inviting design blends natural charm with modern comfort—perfect for a mountain retreat or year-round living.
You May Also Like
Mountain Lake House with Wrap-Around Porch - 3482 Sq Ft (Floor Plans)
Single-Story, 3-Bedroom Billings (Floor Plans)
3-Bedroom 2071 Square Foot Mediterranean House with Guest Cabana (Floor Plans)
2-Story, 5-Bedroom Coastal Contemporary House With Two Master Suites (Floor Plans)
Modern Country Farmhouse With Formal Dining Room (Floor Plan)
3-Bedroom Contemporary House with Lower Level Family Room - 2535 Sq Ft (Floor Plans)
Single-Story, 3-Bedroom Painted Brick Modern Farmhouse: The Silverbrook (Floor Plans)
3-Bedroom Cottage with Loft Overlook - 1559 Sq Ft (Floor Plans)
4-Bedroom The Simon: Welcoming Craftsman design (Floor Plans)
Double-Story, 3-Bedroom Rustic House with Sun Room and Upstairs Bunk Room (Floor Plans)
Double-Story, 4-Bedroom The Rangemoss: Craftsman for a narrow lot (Floor Plans)
Double-Story, 4-Bedroom The Brogan: Brick House (Floor Plans)
3-Bedroom 2269 Sq Ft Ranch with 10-Foot and Vaulted Ceilings (Floor Plans)
Double-Story, 3-Bedroom Natural Harmony Rustic Chalet With 2-Car Garage (Floor Plans)
Single-Story, 5-Bedroom The Havelock (Floor Plans)
Double-Story, 5-Bedroom Southern Traditional House with Keeping Room and Spacious Rear Porch (Floor ...
4-Bedroom Narrow Victorian Home with Home Office (Floor Plans)
Mountain Craftsman House with Optional Lower Level (Floor Plans)
3-Bedroom The Bookworth: Small cottage house with a charming facade (Floor Plans)
Single-Story, 3-Bedroom West Haven House (Floor Plans)
4-Bedroom Exclusive Traditional Southern Home with Symmetrical Front Elevation (Floor Plans)
Single-Story, 4-Bedroom Mountain Ranch Home With 3 Bathrooms & 1 Garage (Floor Plan)
4-Bedroom Craftsman Farmhouse House - 3006 Sq Ft (Floor Plans)
Single-Story, 4-Bedroom The Richelieu (Floor Plan)
5-Bedroom European Home with Expansive 6-Car Courtyard Garage (Floor Plans)
4-Bedroom Elegant French Provincial Design (Floor Plans)
3-Bedroom Cranberry Gardens Charming Farmhouse Style House (Floor Plans)
Single-Story, 3-Bedroom House with One Story Convenience and Flexible Garage Options (Floor Plans)
Craftsman House with Optional Upper and Lower Levels (Floor Plans)
3-Bedroom Country Craftsman House with Vaulted Great Room (Floor Plans)
Double-Story, 4-Bedroom The Monarch Manor (Floor Plan)
Barndominium Under 2000 Square Feet with Vaulted Drive Through Workshop (Floor Plans)
1-Bedroom Tiny Home Under 400 Sq Ft (Floor Plans)
4-Bedroom Exclusive Craftsman House with Upstairs Billiards and Rec Rooms (Floor Plans)
Multi-Gabled Craftsman Home With Elevator-Accessible Guest Studio Suite (Floor Plan)
4-Bedroom Mediterranean Home Under 3,000 Square Feet with Grand Master Suite (Floor Plans)
