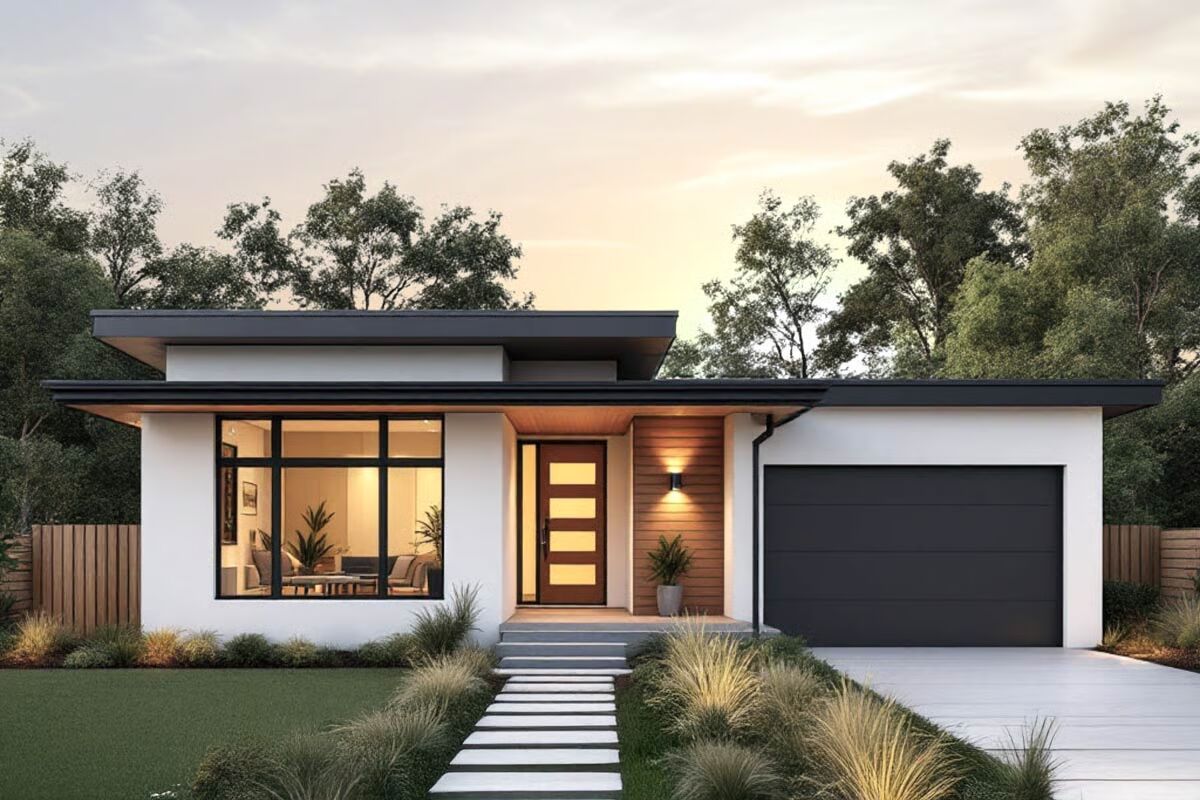
Specifications
- Area: 2,123 sq. ft.
- Bedrooms: 3
- Bathrooms: 2
- Stories: 1
- Garages: 2
Welcome to the gallery of photos for Mid-Century Modern House with Hidden Safe Area – 2123 Sq Ft. The floor plan is shown below:
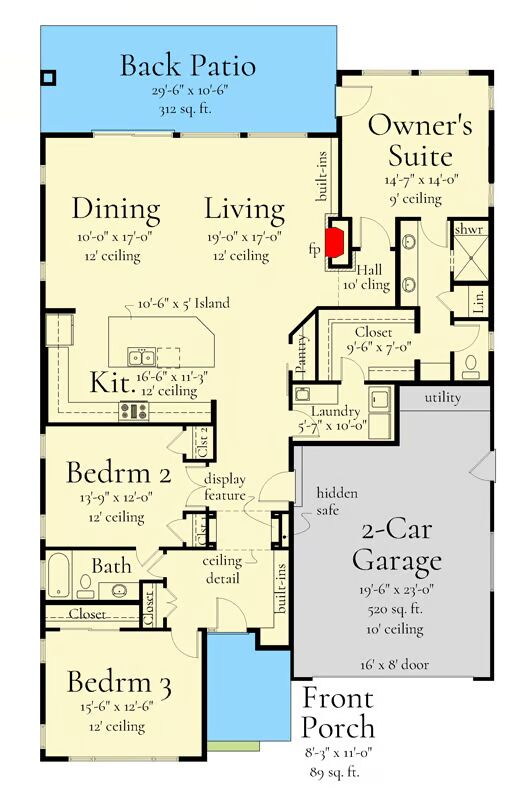
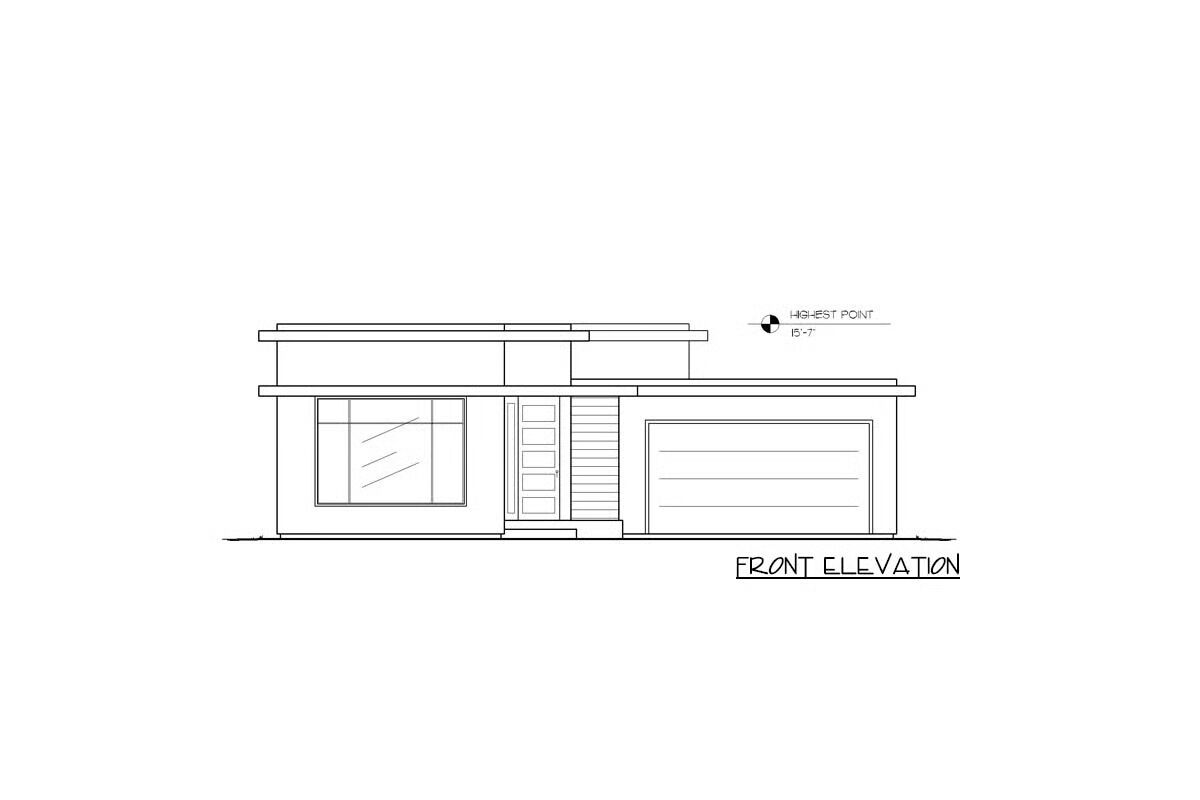
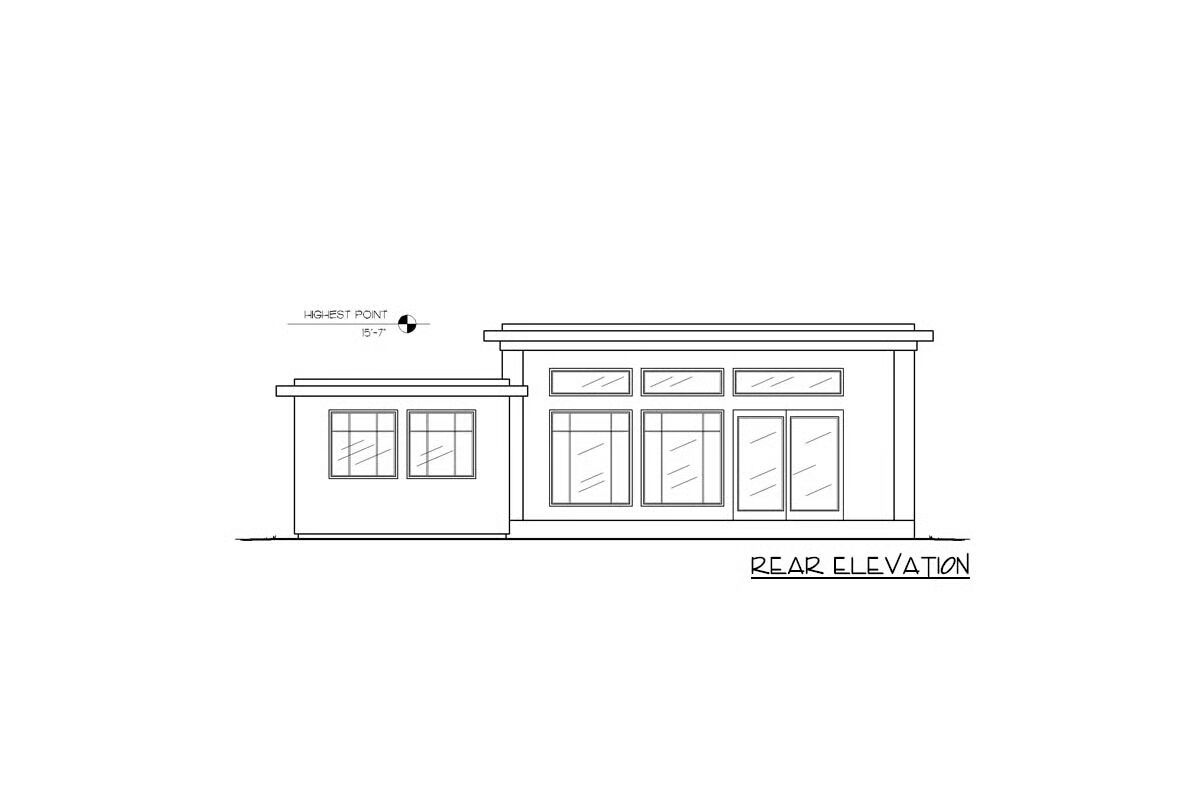
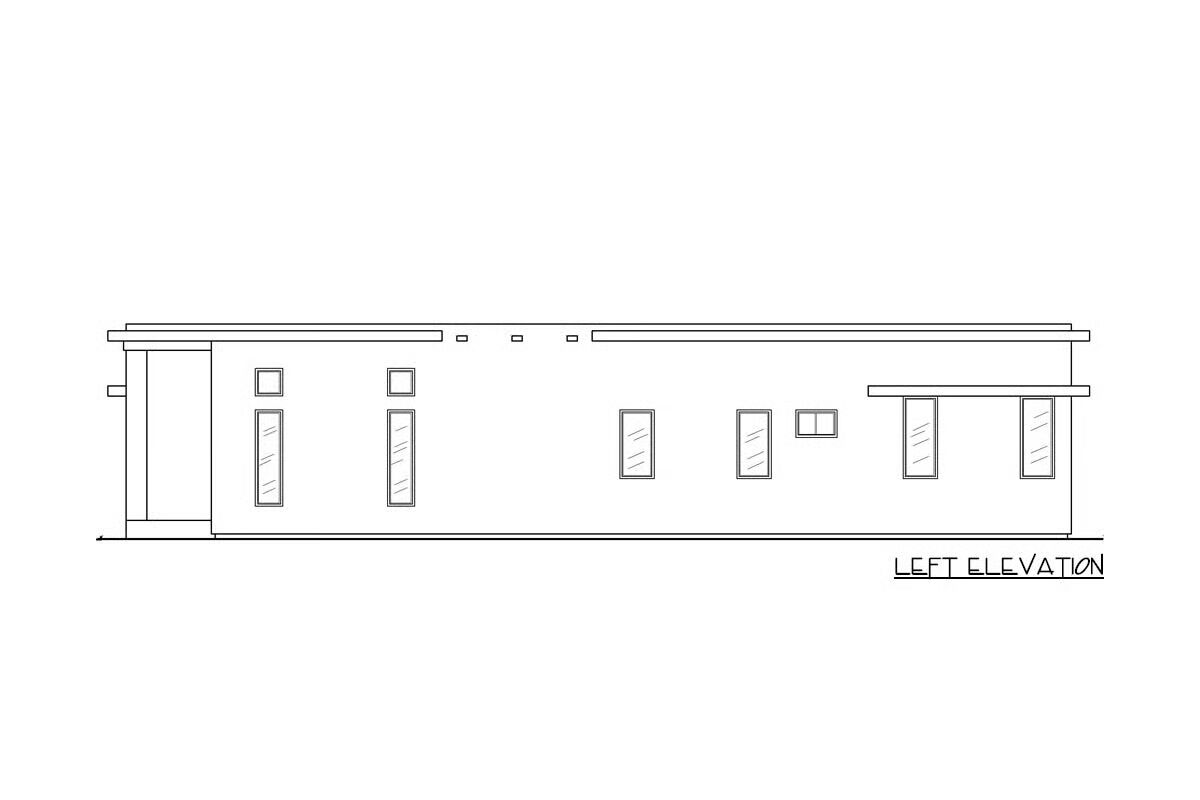
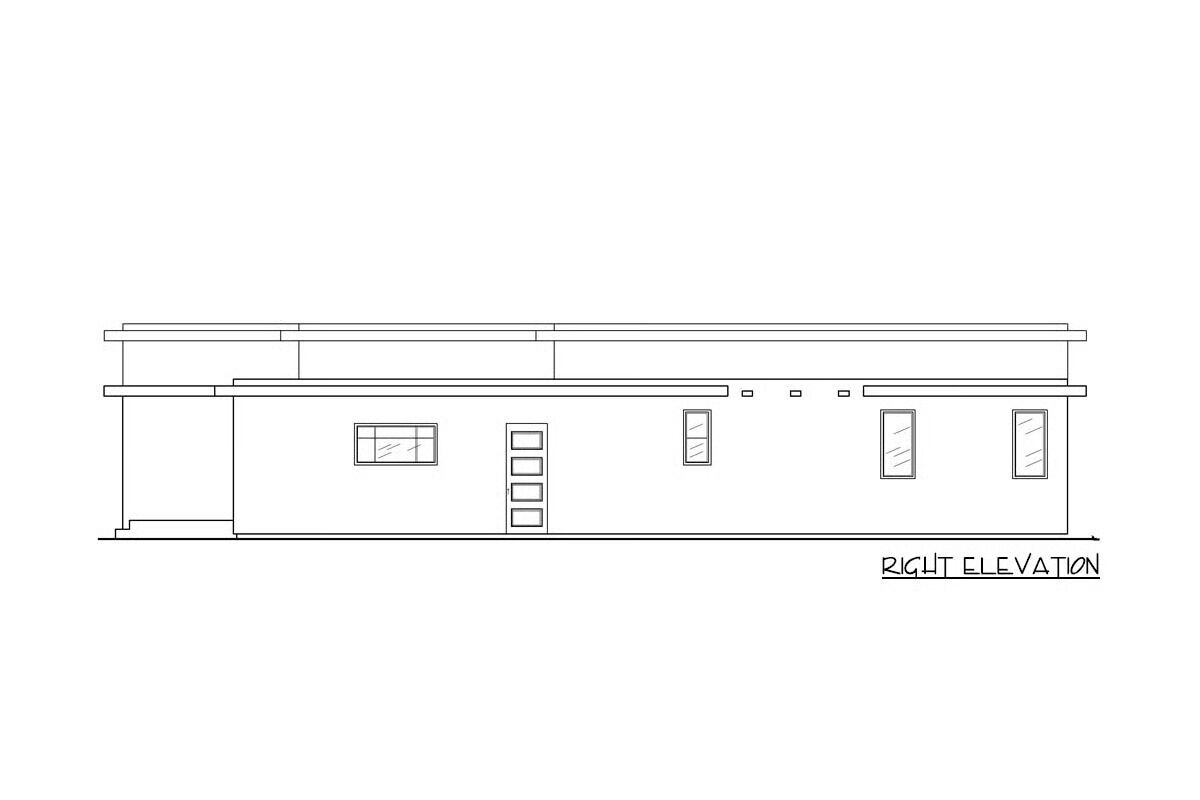

This inviting 3-bedroom, 2-bathroom home offers 2,123 sq. ft. of heated living space, highlighted by an expansive owner’s suite designed for comfort and privacy.
With its well-planned layout and timeless appeal, this design provides the perfect balance of style and functionality for today’s lifestyle.
You May Also Like
Double-Story, 3-Bedroom Edenton Country Farmhouse Style House (Floor Plans)
4 Bedroom Barndo-Style Modern Farmhouse 3 Bath, Side-Entry Garage (Floor Plans)
3-Bedroom Elongated House with Rear Garage (Floor Plans)
4-Bedroom The Birchwood: Arts and Crafts House Design (Floor Plans)
Single-Story, 3-Bedroom Storybook Bungalow With Large Front & Back Porches (Floor Plan)
Double-Story, 4-Bedroom Spacious Tropical House (Floor Plans)
1,253 Sq. Ft. 2-Bed Barndominium-Style House with 1,920 Sq. Ft. of Parking (Floor Plans)
Single-Story, 3-Bedroom Wood Haven House (Floor Plans)
Double-Story, 5-Bedroom The Carrera: French Country Manor (Floor Plans)
3-Bedroom Cottage with Loft Overlook - 1559 Sq Ft (Floor Plans)
5-Bedroom Cottage with High Ceilings (Floor Plans)
Single-Story, 4-Bedroom Cottage with Vaulted Ceilings (Floor Plans)
3-Bedroom Barndominium-Style Farmhouse with 1,008 Sq. Ft. 3-Car Garage (Floor Plans)
Single-Story, 5-Bedroom Stunning Tuscan Abode (Floor Plan)
4-Bedroom Mediterranean Home Under 3,000 Square Feet with Grand Master Suite (Floor Plans)
4-Bedroom Modern Farmhouse with Expansive Rear Porch and 3-Car Garage (Floor Plans)
4-Bedroom Acadian House with Bonus Room (Floor Plans)
1-Bedroom European-Style Carriage House with 650 Square Foot Studio Apartment (Floor Plans)
3-Bedroom Craftsman House with Main Suite Private Deck (Floor Plans)
3-Bedroom Elegant Master Down House (Floor Plans)
Double-Story, 4-Bedroom The Hartford: Elegant Brick House (Floor Plans)
Southern French Country House With 4 Modifications (Floor Plans)
Single-Story, 3-Bedroom Craftsman Farmhouse-Style House with Bonus Room (Floor Plans)
Double-Story, 4-Bedroom Traditional House with Upstairs Master Suite with Private Deck (Floor Plans)
House with Fireplaces in the Home Office and the 2-Story Great Room (Floor Plans)
4-Bedroom Craftsman with Smart Looks (Floor Plans)
Single-Story, 5-Bedroom The Harrison: Sprawling Craftsman Executive Home Design (Floor Plans)
3-Bedroom Texas-Style Home With Craftsman Detail (Floor Plans)
The Shady Grove Cabin Home With 2 Bedrooms & 3 Bathrooms (Floor Plans)
Exclusive Shingle House with Optional Lower Level (Floor Plans)
Craftsman House with Optional Upper and Lower Levels (Floor Plans)
4-Bedroom Modern Farmhouse with Private Master Wing (Floor Plans)
Beautiful Craftsman Home With 2-Story Great Room (Floor Plans)
3-Bedroom Muscadine Cottage (Floor Plans)
Cabin House With 2 Bedrooms, 1 Bathroom & Outdoor Porches (Floor Plans)
3-Bedroom Coastal Shingle Style House with Main Floor Master Suite (Floor Plans)
