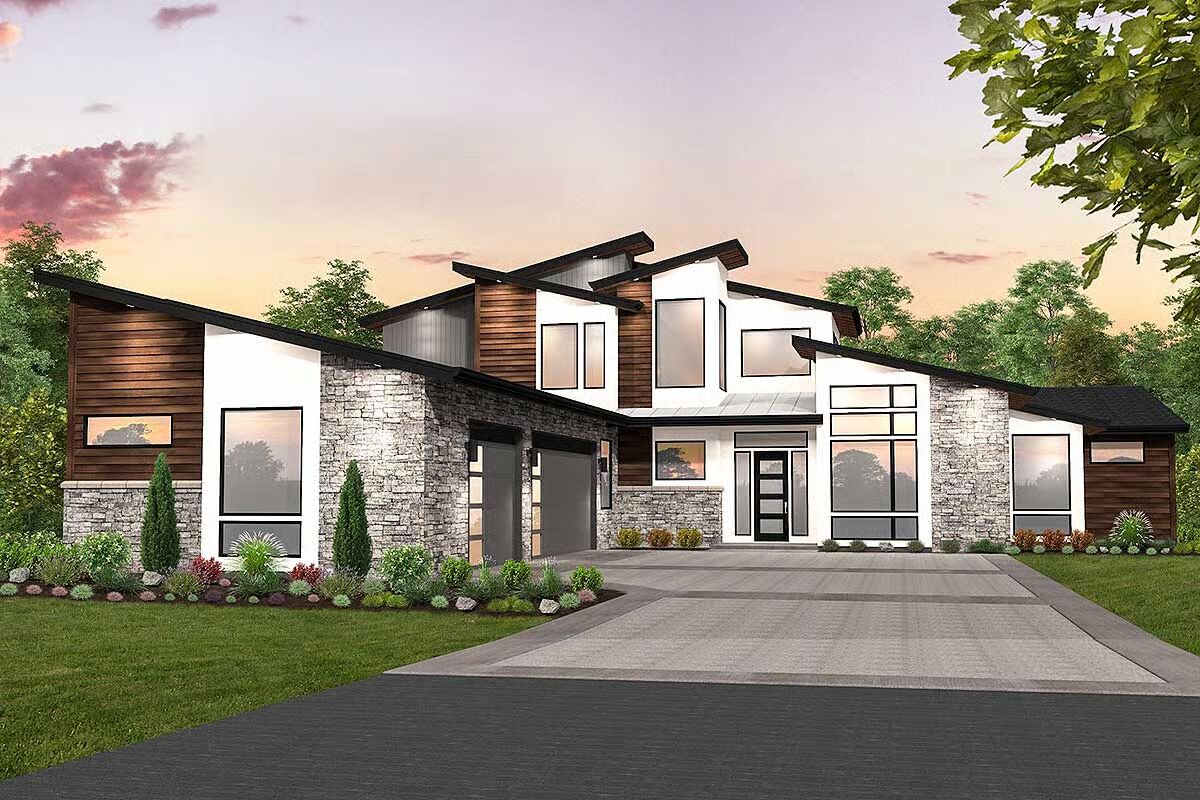
Specifications
- Area: 4,611 sq. ft.
- Bedrooms: 3-4
- Bathrooms: 3.5+
- Stories: 2
- Garages: 3
Welcome to the gallery of photos for Exclusive Modern Masterpiece with Bonus Room. The floor plans are shown below:
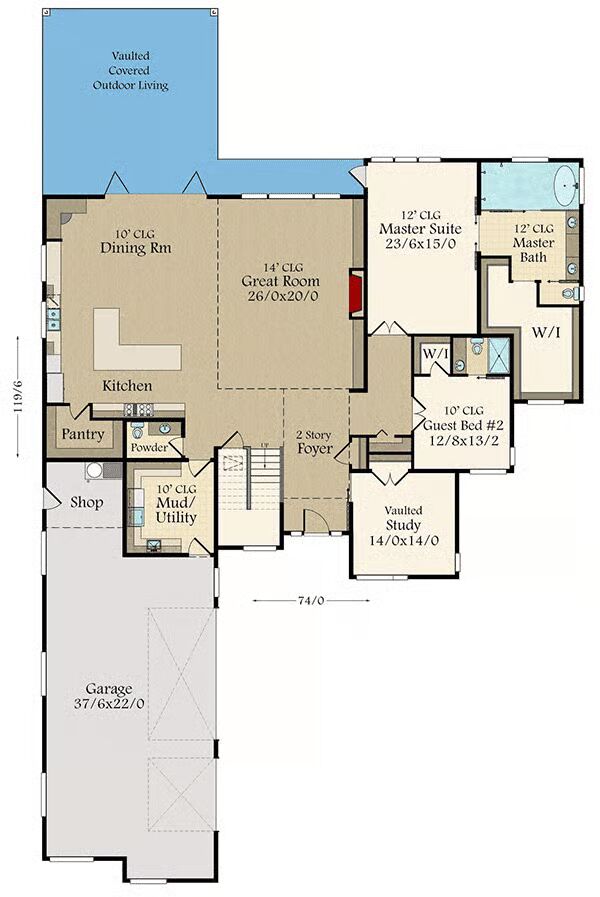
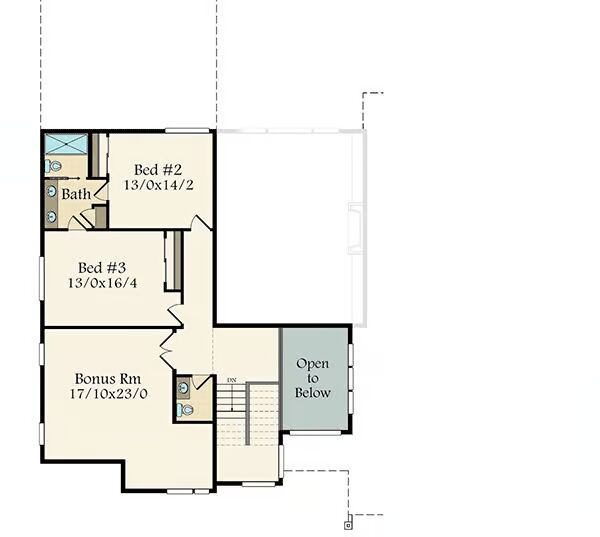
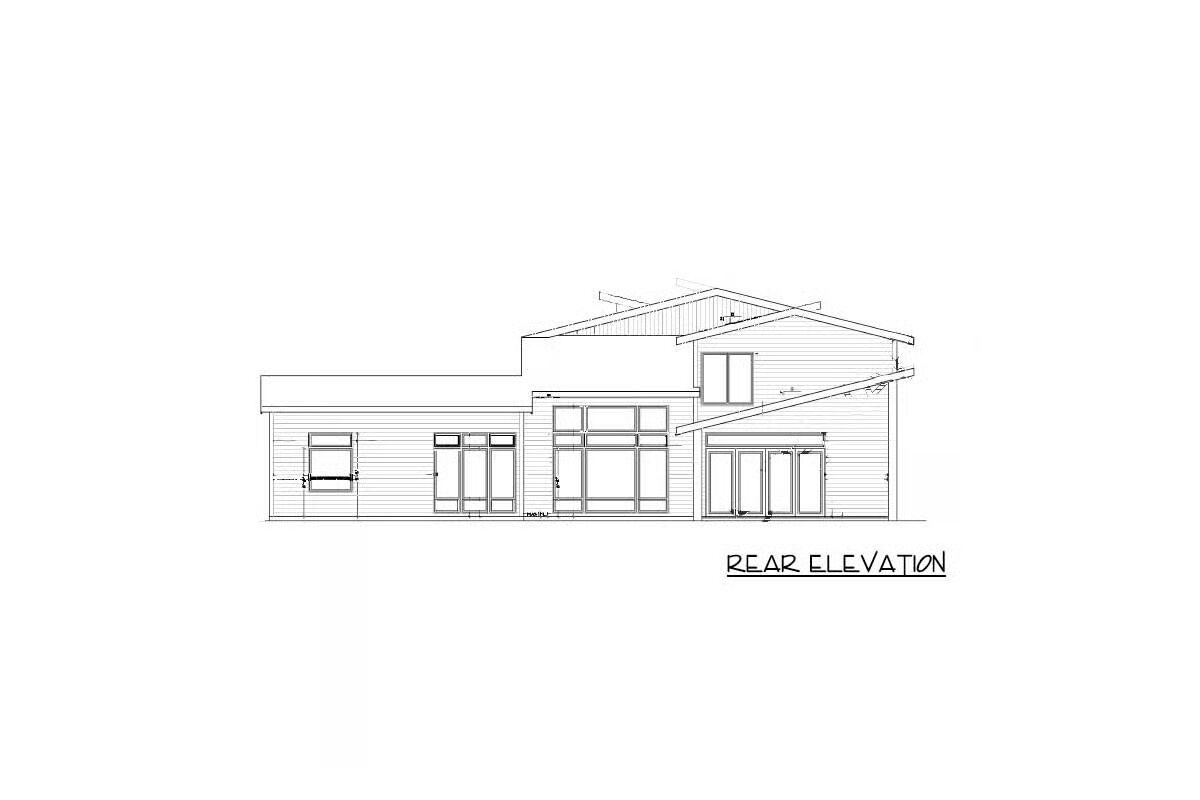

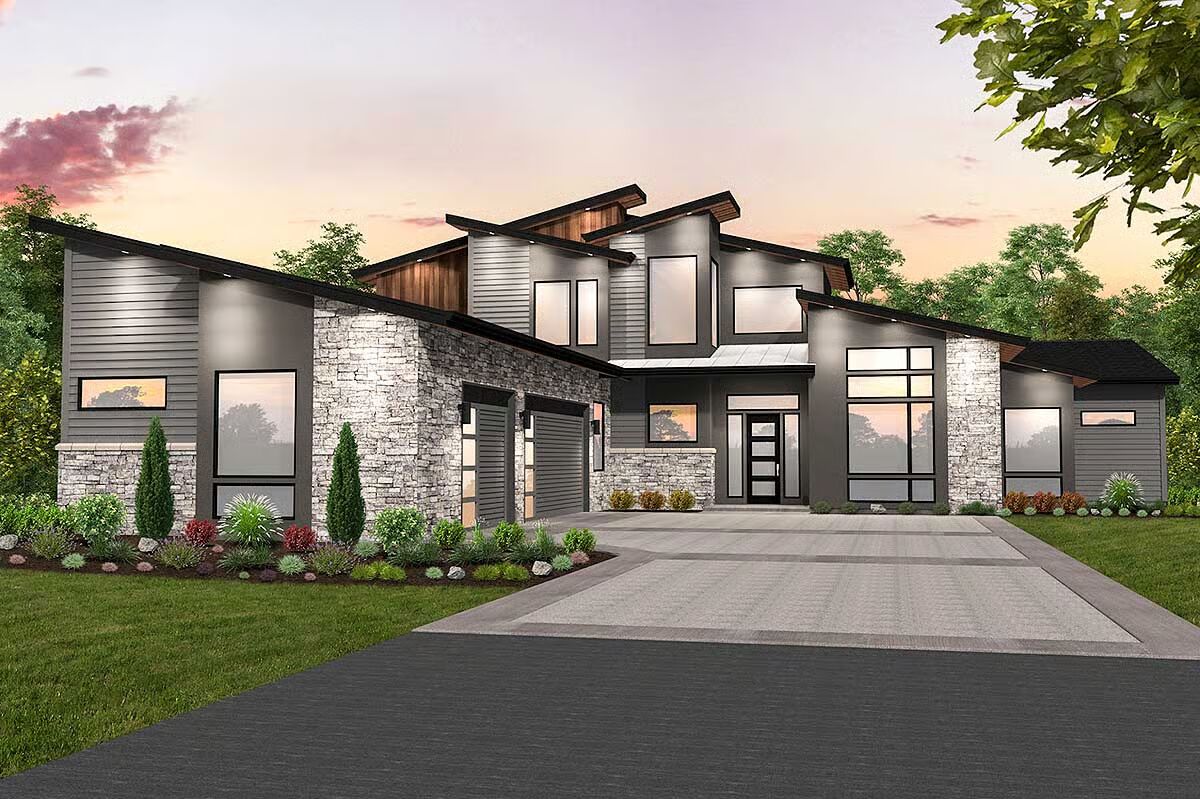
This beautifully designed modern home makes a striking first impression with its bold exterior and expansive 3-car garage with shop space.
Inside, a dramatic 2-story foyer filled with natural light flows into the expansive great room with soaring 14’ ceilings, setting the stage for grand living and entertaining.
The main level features a flexible guest suite and a luxurious master retreat showcasing 12’ ceilings, a spa-like bath with a cutting-edge wet room (complete with a sunlit shower room and spa tub), and a generous walk-in wardrobe designed for effortless organization.
The gourmet kitchen is perfect for entertaining, boasting a large island, walk-in pantry, and direct access to the mud/utility room off the garage. Expansive La Cantina doors open the living spaces to a vaulted, covered outdoor patio, ideal for year-round enjoyment.
Upstairs, a spacious family bonus room with half bath is complemented by two large secondary bedrooms that share a stylish Jack and Jill bath, offering the perfect balance of privacy and convenience.
Blending modern elegance, functionality, and comfort, this home is thoughtfully designed for families who love to live and entertain in style.
