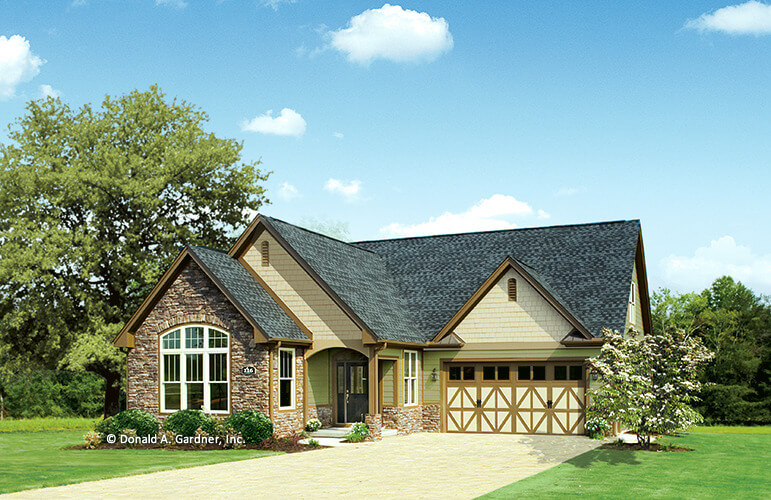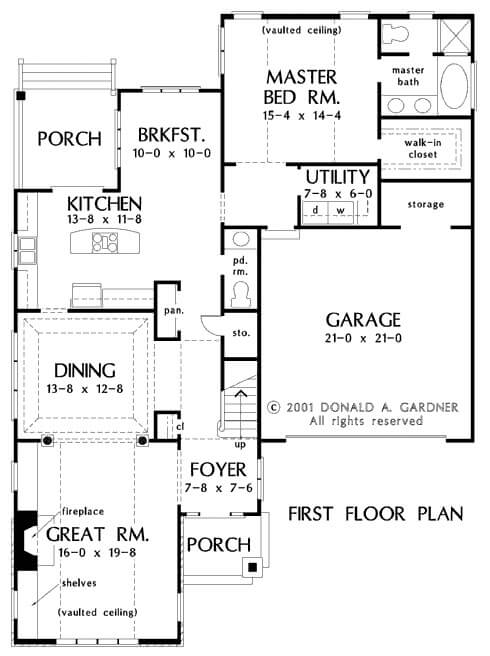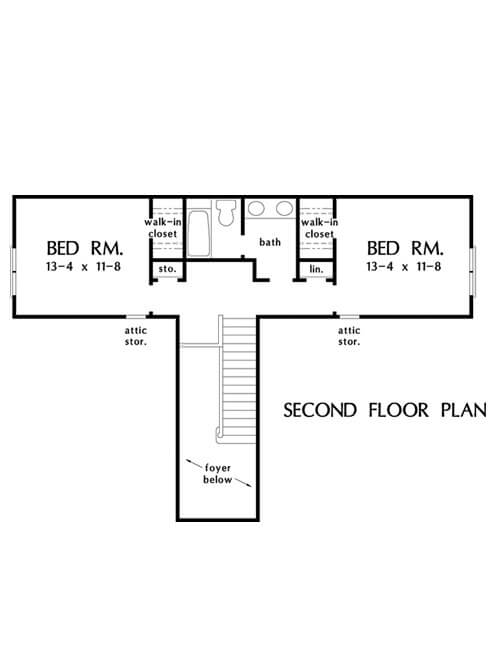
Specifications
- Area: 2,189 sq. ft.
- Bedrooms: 3
- Bathrooms: 2.5
- Stories: 1.5
- Garages: 2
Welcome to the gallery of photos for The Cleary: Charming Cottage. The floor plans are shown below:











The exquisite cottage exterior of this house plan harmoniously blends stone, stucco, and wood detailing. As you step through the front entrance, a welcoming hall guides you to the heart of the home.
The great room is adorned with built-ins complemented by high-set windows, a vaulted ceiling, and a warm fireplace, creating an inviting ambiance.
Meanwhile, the dining room is beautifully accentuated with a tray ceiling, an elegant archway, and tasteful columns, adding a touch of sophistication to the overall design.
Source: Plan # W-948
You May Also Like
Double-Story, 3-Bedroom The Creston: Relaxed Farmhouse (Floor Plans)
Single-Story, 4-Bedroom Tiger Creek G Craftsman Home (Floor Plans)
3-Bedroom White Lily (Floor Plans)
Single-Story, 3-Bedroom Cottage with Split Master Bedroom (Floor Plans)
Single-Story, 3-Bedroom Mountain Craftsman House With Bonus Room Option (Floor Plan)
Double-Story, 4-Bedroom Over 3,100 Square Foot New American Farmhouse with Unfinished Basement (Floo...
3-Bedroom Log Cabin with Mezzanine and Spacious Outdoor Deck - 2519 Sq Ft (Floor Plans)
Double-Story, 4-Bedroom Pine Valley House (Floor Plans)
Single-Story, 4-Bedroom Rustic Family House with Stunning Exterior (Floor Plans)
4-Bedroom Mountain Retreat with Game Room and Home Office (Floor Plans)
New American House with Optional Guest Suite Over Garage (Floor Plans)
Craftsman Bungalow with Just Under 2900 Square Feet of Living Space (Floor Plans)
3-Bedroom Farmhouse-Inspired House with Closed Floor (Floor Plans)
4-Bedroom Barndominium-Style Modern Farmhouse with Family Room Upstairs (Floor Plans)
Expandable House with Optionally Finished Lower Level (Floor Plans)
Double-Story, 5-Bedroom The Hollowcrest (Floor Plan)
3-Bedroom 1,654 Sq. Ft. Country Ranch with His & Her Walk-in Closets (Floor Plans)
Classic Ranch House Just Over 2000 Sq Ft with Optionally Finished Basement (Floor Plans)
2-Bedroom Modern Mountain Retreat with Spacious Loft and Two Home Offices (Floor Plans)
Double-Story, 4-Bedroom The Brodie Craftsman Home With Walkout Basement (Floor Plans)
2-Bedroom Southern Cottage (Floor Plans)
3-Bedroom Morning Side E Farmhouse (Floor Plans)
4-Bedroom Two-Story Modern Farmhouse with Upside Down Floor - 2857 Sq Ft (Floor Plans)
Double-Story, 6-Bedroom Barndominium Home With Wraparound Porch (Floor Plans)
3-Bedroom, Exclusive Barndominium with Man Cave Workshop in the Garage (Floor Plans)
4-Bedroom The Lilycrest: Traditional Cottage (Floor Plans)
2-Bedroom Contemporary ADU House with Open-Concept Living Space - 924 Sq Ft (Floor Plans)
Country Home with 3 Bedrooms Above 3-Car Garage (Floor Plans)
2-Bedroom Modern Farmhouse with Vaulted Ceilings and Oversized 2-Car Garage – 1,260 Sq Ft (Floor Pla...
4-Bedroom Acadian-Style Home with Walk-in Kitchen Pantry (Floor Plans)
Double-Story, 2-Bedroom Mid-Century Modern with Photos (Floor Plans)
3-Bedroom Country House with Wrap Around Porch and Bonus Expansion (Floor Plans)
Luxurious Storybook Craftsman House with Sweeping Rear (Floor Plans)
3-Beedroom Shutesbury (Floor Plans)
Flexible Mountain Craftsman Home with Den and Optional Lower Level (Floor Plans)
2-Bedroom Chloe Creek House (Floor Plans)
