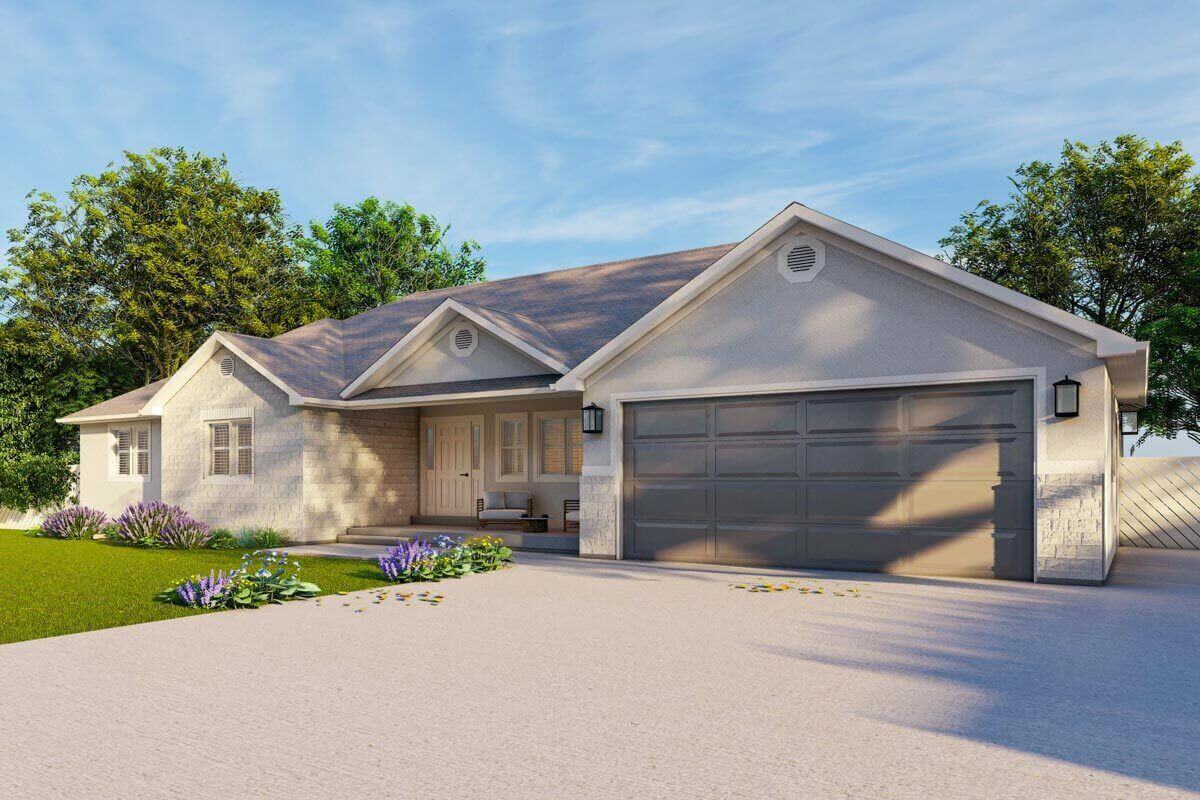
Specifications
- Area: 2,049 sq. ft.
- Bedrooms: 3-5
- Bathrooms: 2 – 3
- Stories: 1
- Garages: 2
Welcome to the gallery of photos for Classic Ranch House Just Over 2000 Sq Ft with Optionally Finished Basement. The floor plans are shown below:















Discover this timeless single-story ranch house design, offering 3 bedrooms, 2 bathrooms, and a generous 2,049 square feet of heated living space.
Should you desire more room, the option to expand into the basement presents itself, adding two additional bedrooms, a bathroom, a family room, and more.
The bedroom area is thoughtfully clustered on the left side of the house, allowing the right side to embrace an open concept layout. For added convenience, the laundry area is cleverly placed in close proximity to all three bedrooms.
Enjoy the bayed eating area, which floods the space with natural light and grants easy access to the backyard through sliding doors. The enclosed C-shaped kitchen features a corner sink with windows on both walls, providing a delightful cooking experience.
As you step into the house through the foyer, you’ll notice a designated office area, uniquely defined by two walls with elegant archways.
Source: Plan 61445UT
