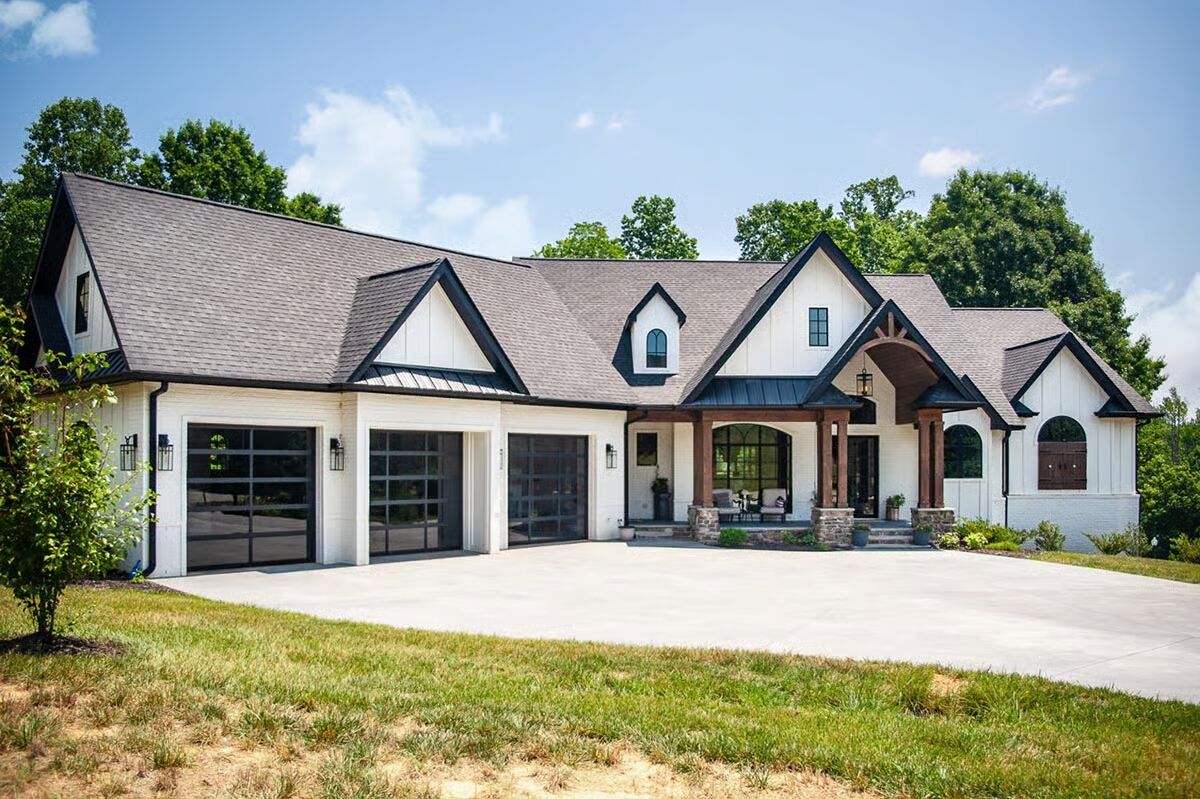
Specifications
- Area: 3,813 sq. ft.
- Bedrooms: 3-5
- Bathrooms: 3.5-5.5
- Stories: 1
- Garages: 3
Welcome to the gallery of photos for Contemporary Craftsman House with Angled Garage and Optional Lower Level – 3813 Sq Ft. The floor plans are shown below:
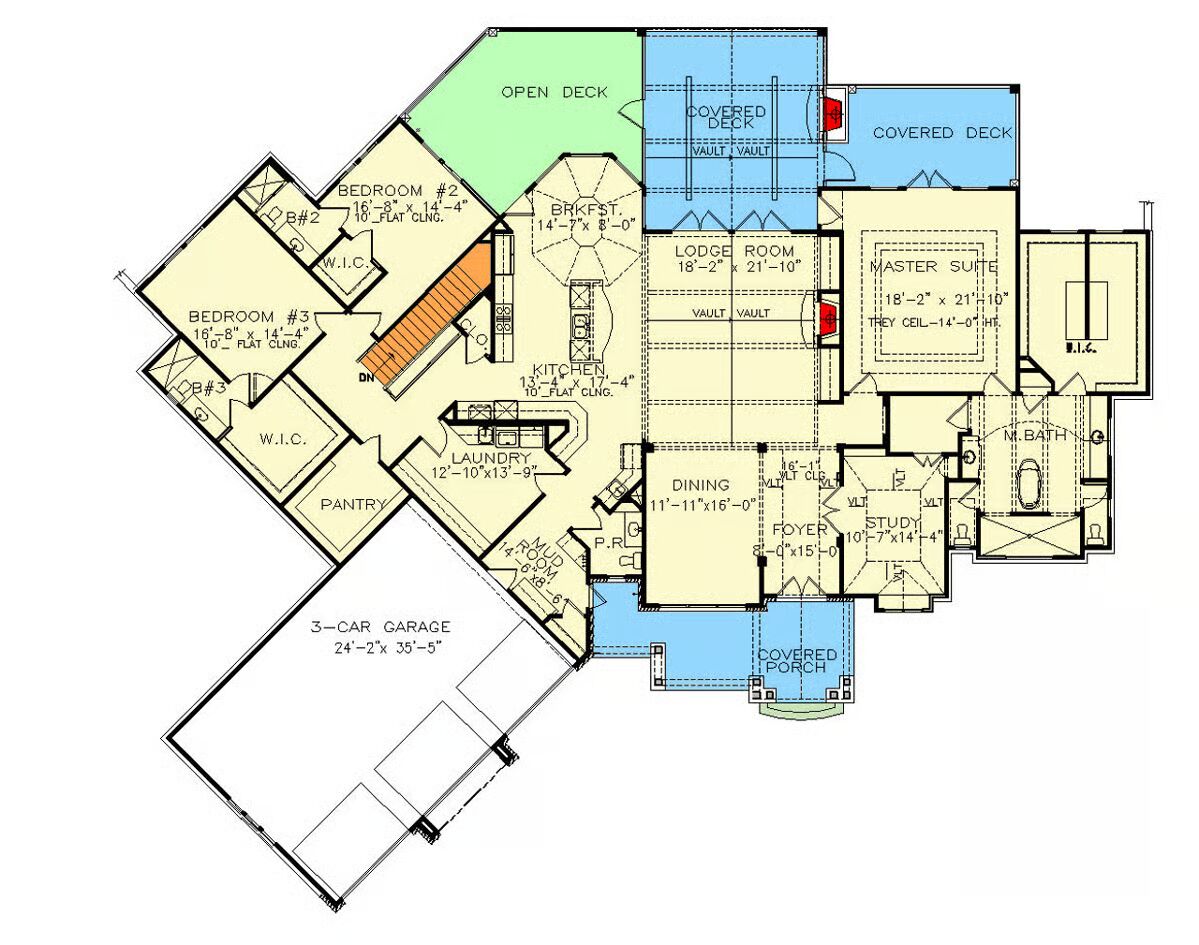
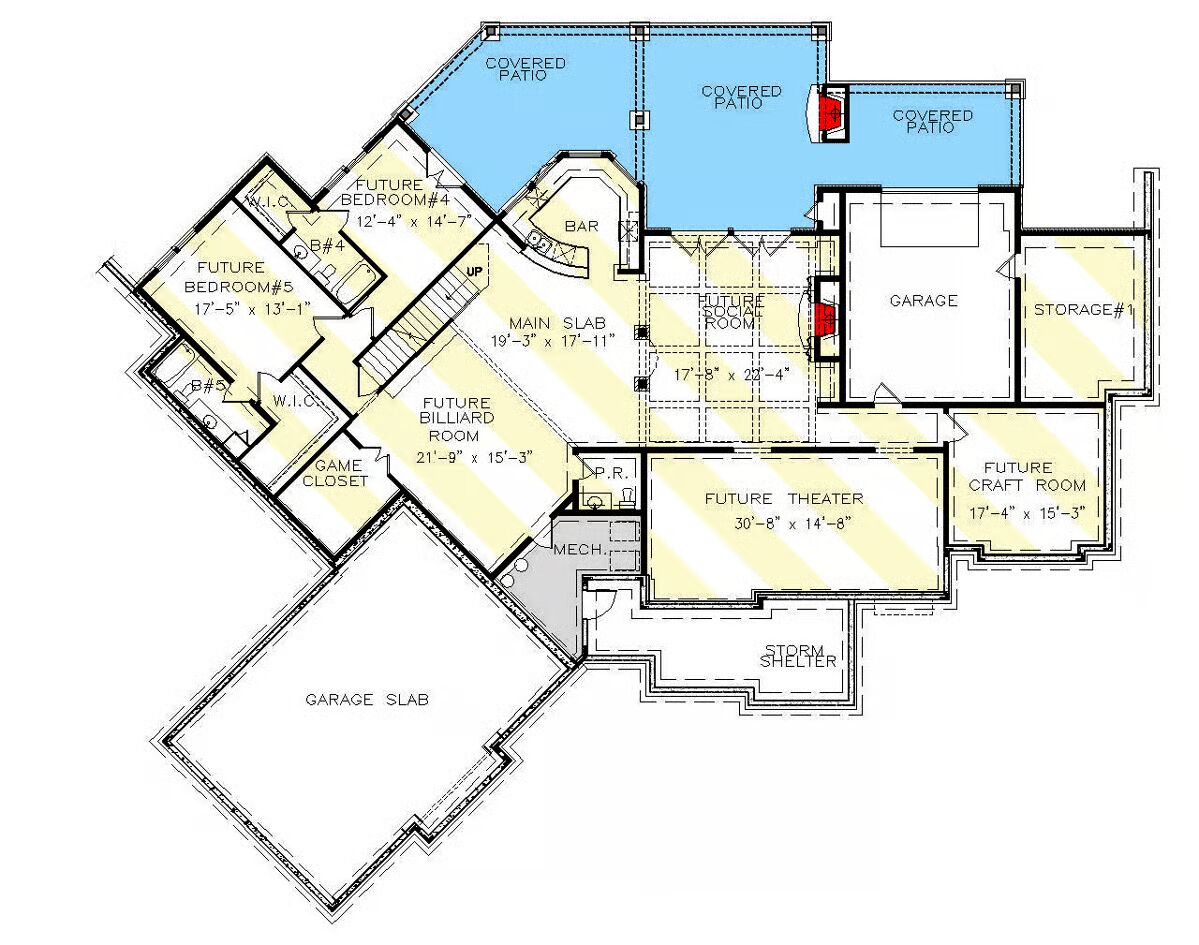
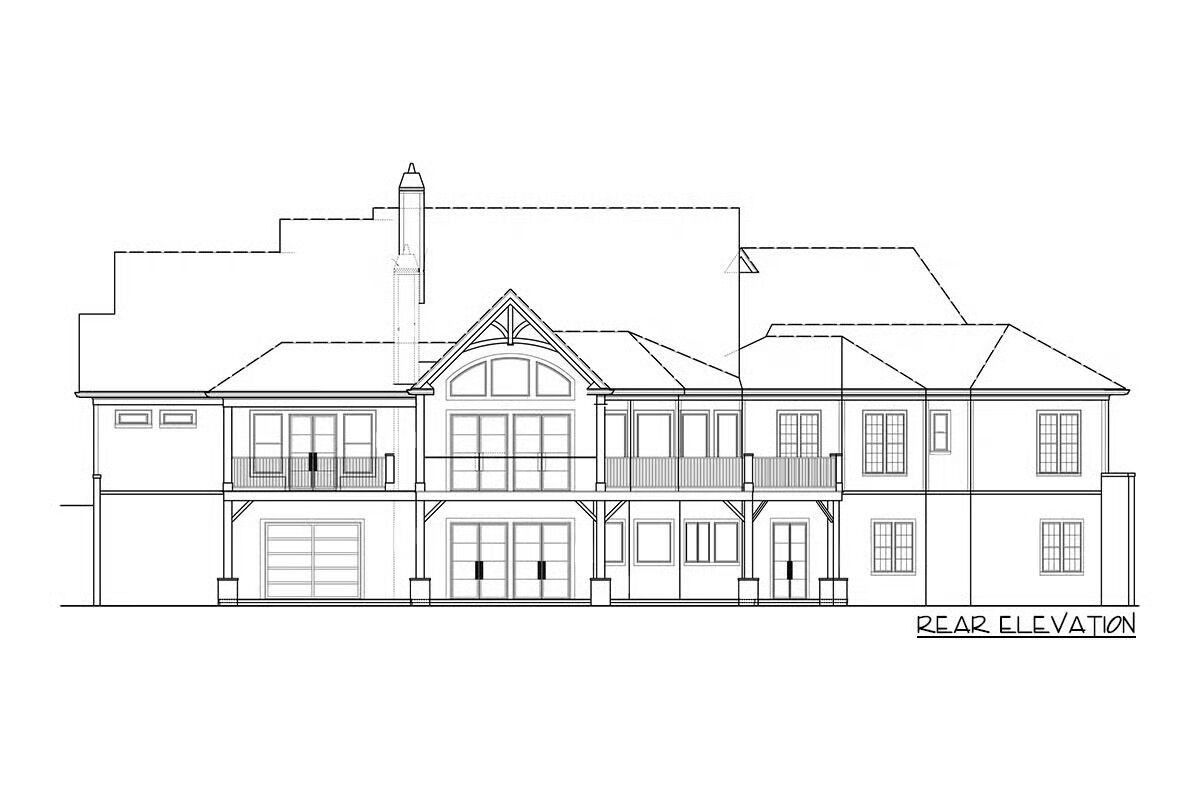

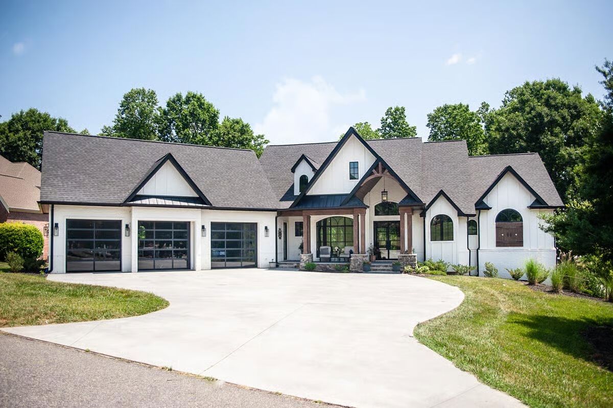
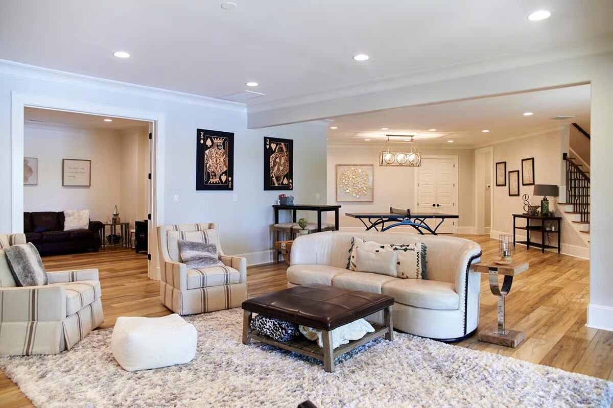
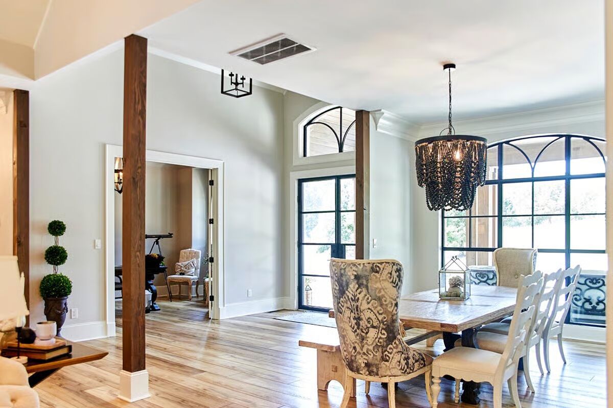
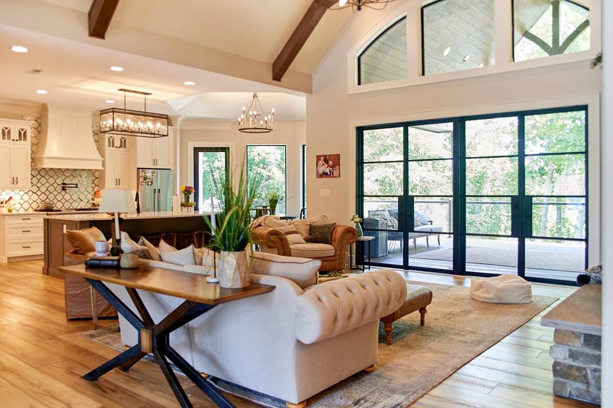
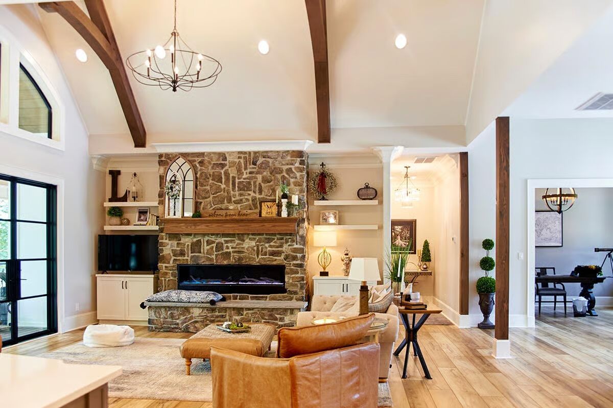
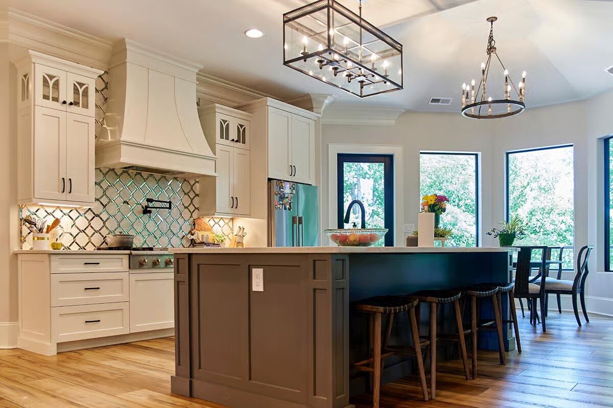
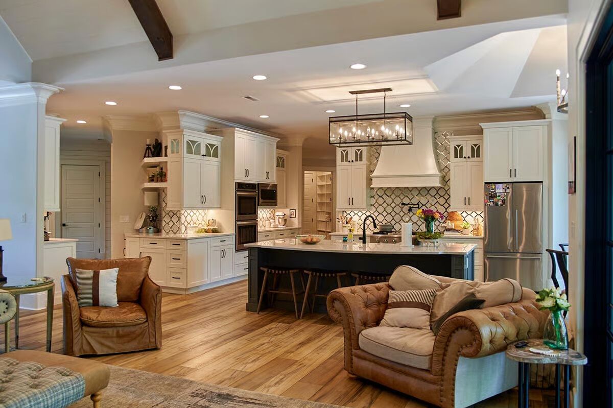
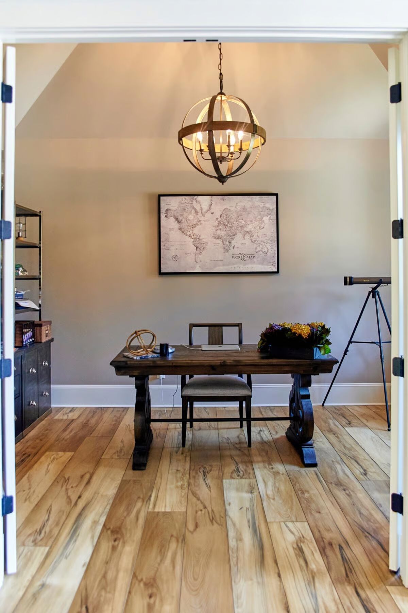
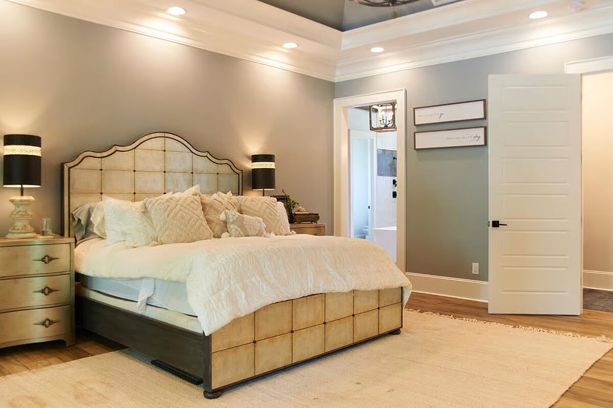
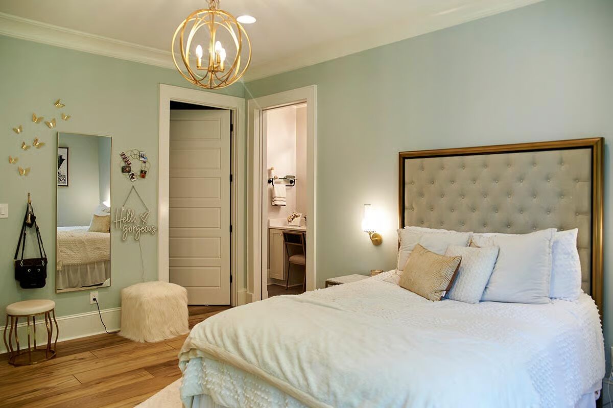
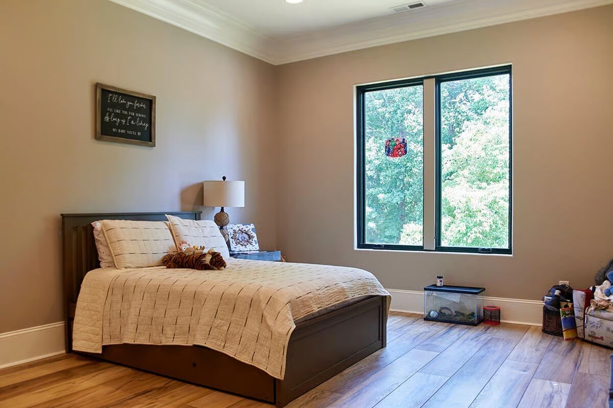
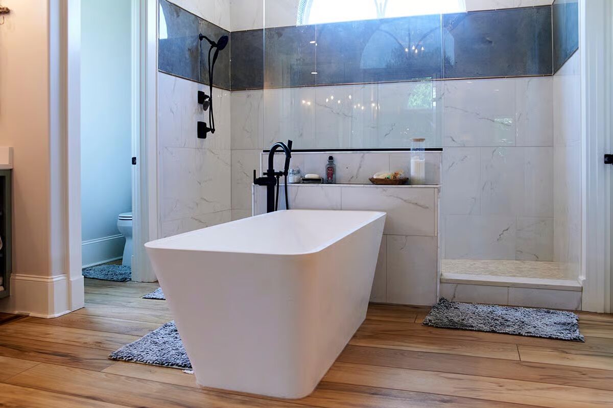
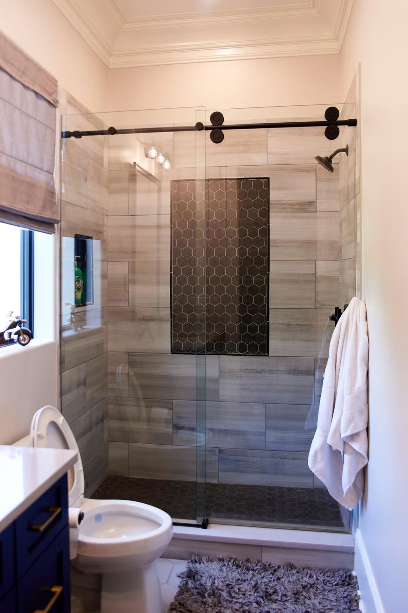
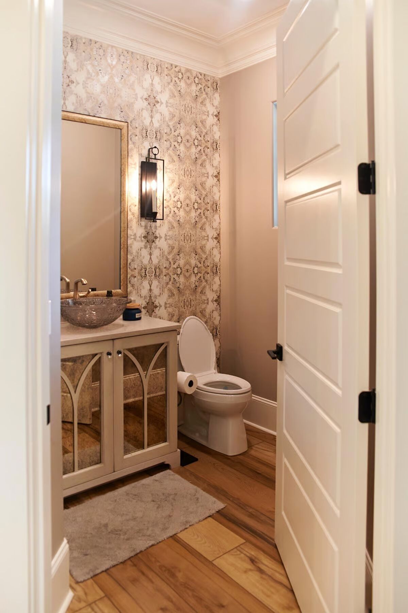
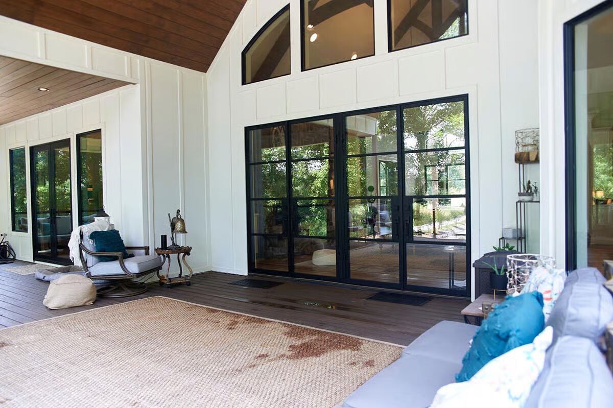
Blending board and batten siding with timber accents and decorative brackets, this contemporary Craftsman home offers striking curb appeal. An angled 3-car garage with a gabled center bay further enhances the home’s distinctive exterior.
Inside, the open-concept lodge room, kitchen, and dining areas create an inviting space for gatherings, with two sets of French doors opening to a covered deck complete with an outdoor fireplace.
The private master suite spans the right wing of the home, featuring deck access, a quiet adjoining study, and a spa-inspired bath with a barrel-vaulted ceiling, dual walk-in closets, and two private toilet rooms.
Across the home, two additional bedroom suites each enjoy their own full baths and are conveniently located near the spacious laundry room.
The 3-car garage connects seamlessly to a mudroom with built-in storage.
For even more living space, the optional lower level offers two additional bedrooms, a theater, game and billiards rooms, a wet bar, and a large covered patio.
A drive-under garage and ample storage complete this level, making it ideal for entertaining and multi-generational living.
