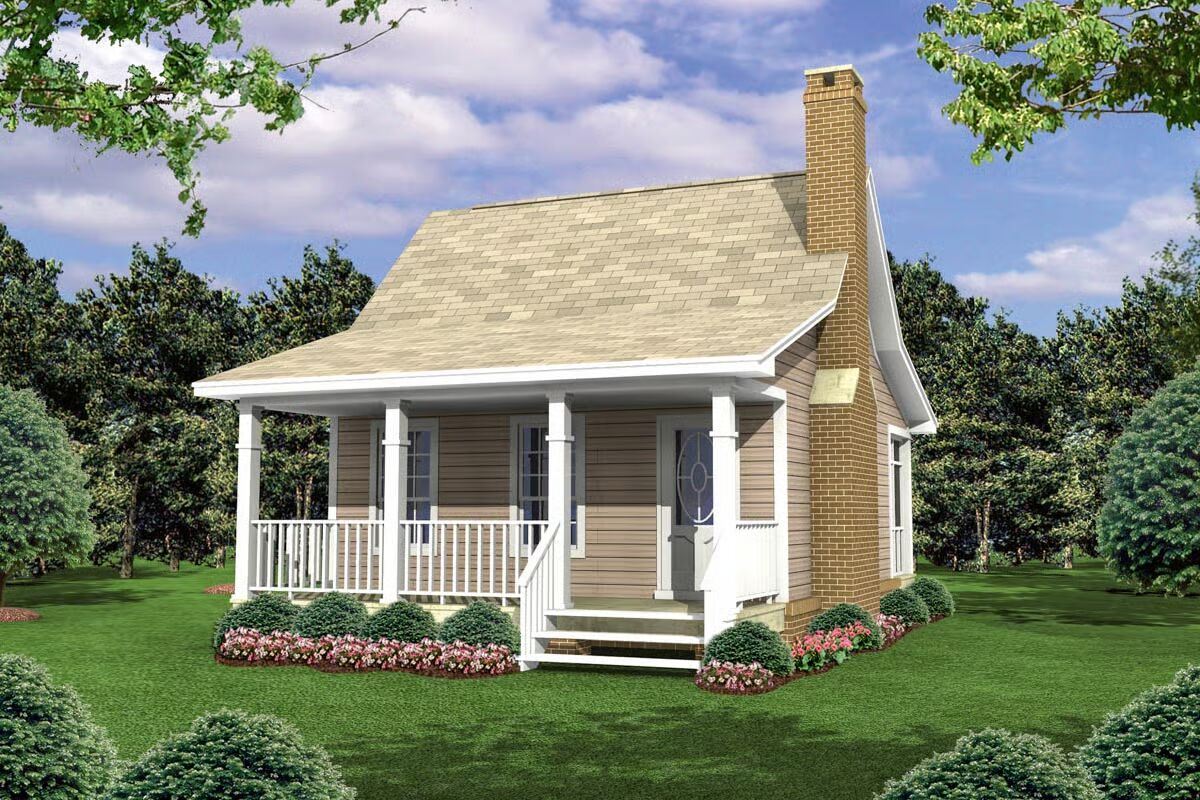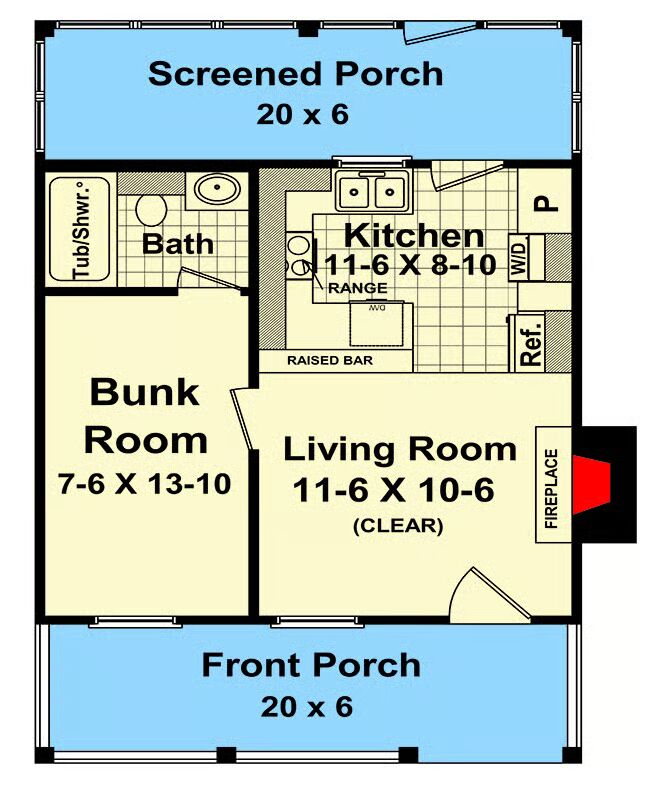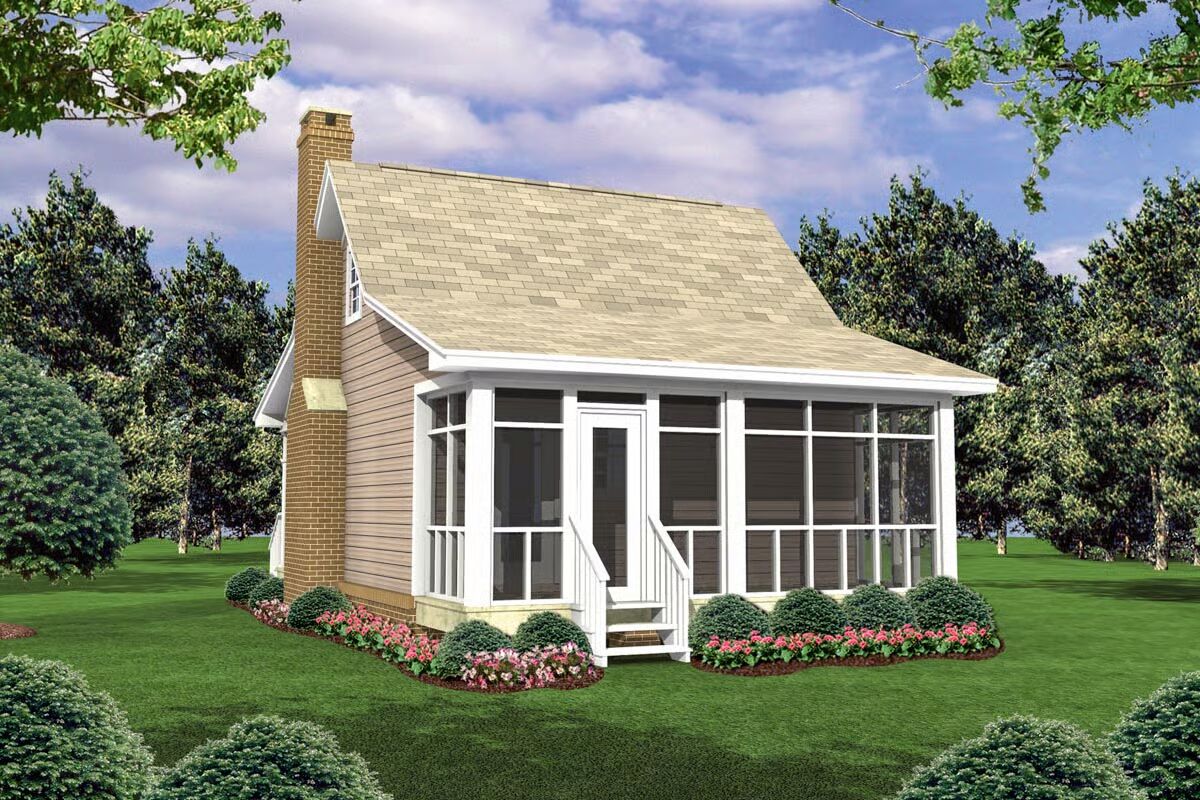
Specifications
- Area: 400 sq. ft.
- Bedrooms: 1
- Bathrooms: 1
- Stories: 1
Welcome to the gallery of photos for 400 Square Foot Cabin with Bunk Room and Fireplace. The floor plan is shown below:



This efficient 400 square foot home plan offers a cost-effective design, perfect for a fishing or hunting camp, weekend getaway, or cozy retreat.
A versatile bunk room provides comfort and convenience, with insulation ready for a heating or cooling unit to suit year-round use.
The highlight of this home is the spacious screened porch, a much-requested feature that keeps insects out while inviting cool breezes and uninterrupted views of the outdoors.
For added warmth and charm, a fireplace creates the perfect spot to gather on chilly evenings.
Designed for simple living with maximum enjoyment of nature, this compact retreat delivers everything you need for outdoor adventures or peaceful weekends away.
