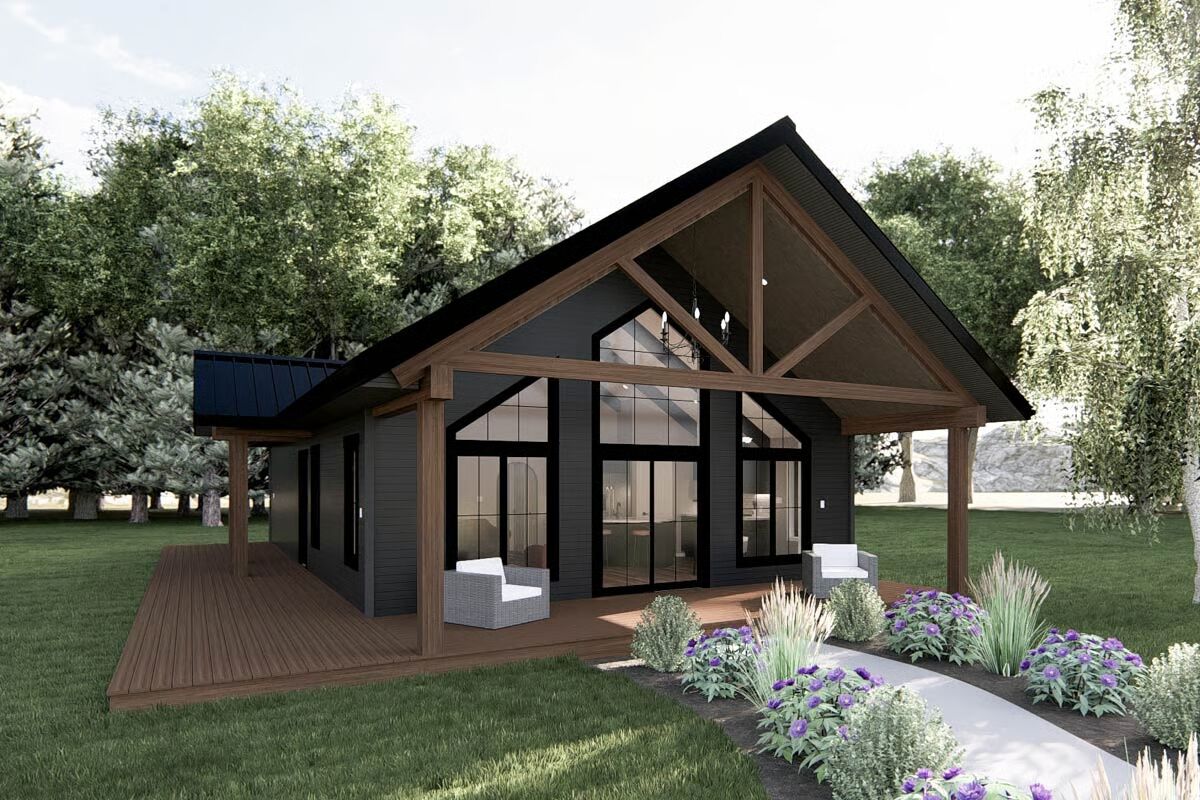
Specifications
- Area: 1,144 sq. ft.
- Bedrooms: 3
- Bathrooms: 1
- Stories: 1
Welcome to the gallery of photos for Mountain Craftsman House With Vaulted Living Room – 1144 Sq Ft. The floor plans are shown below:
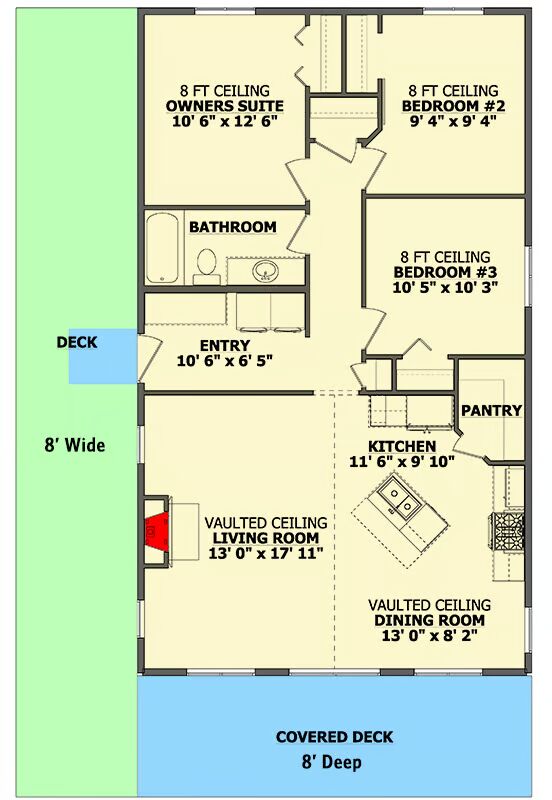
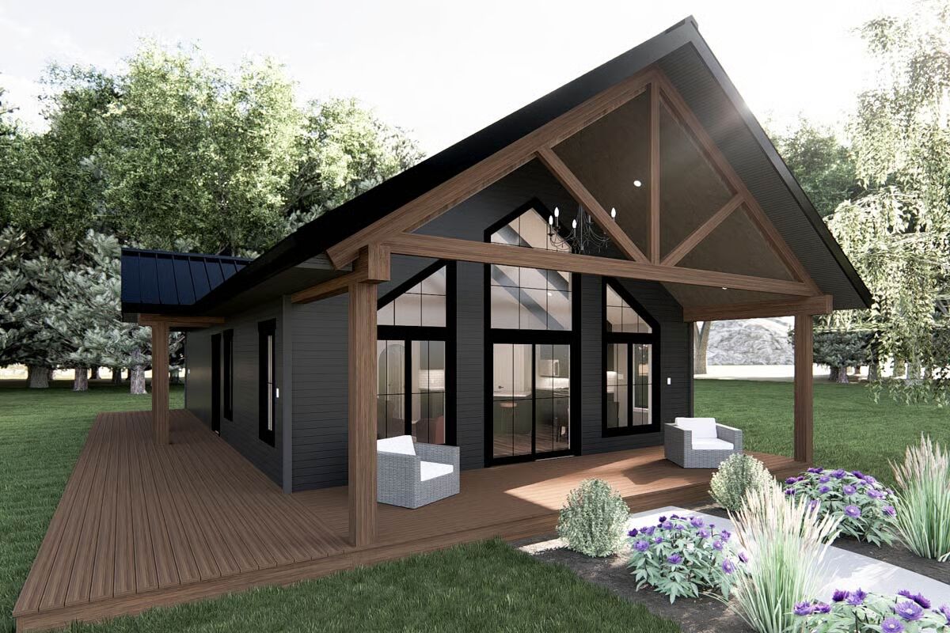
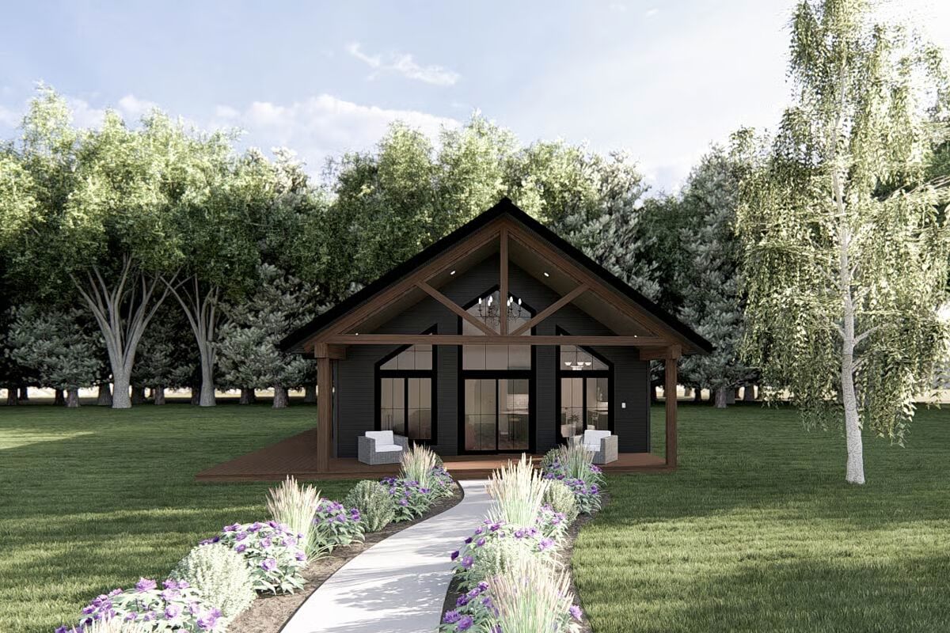

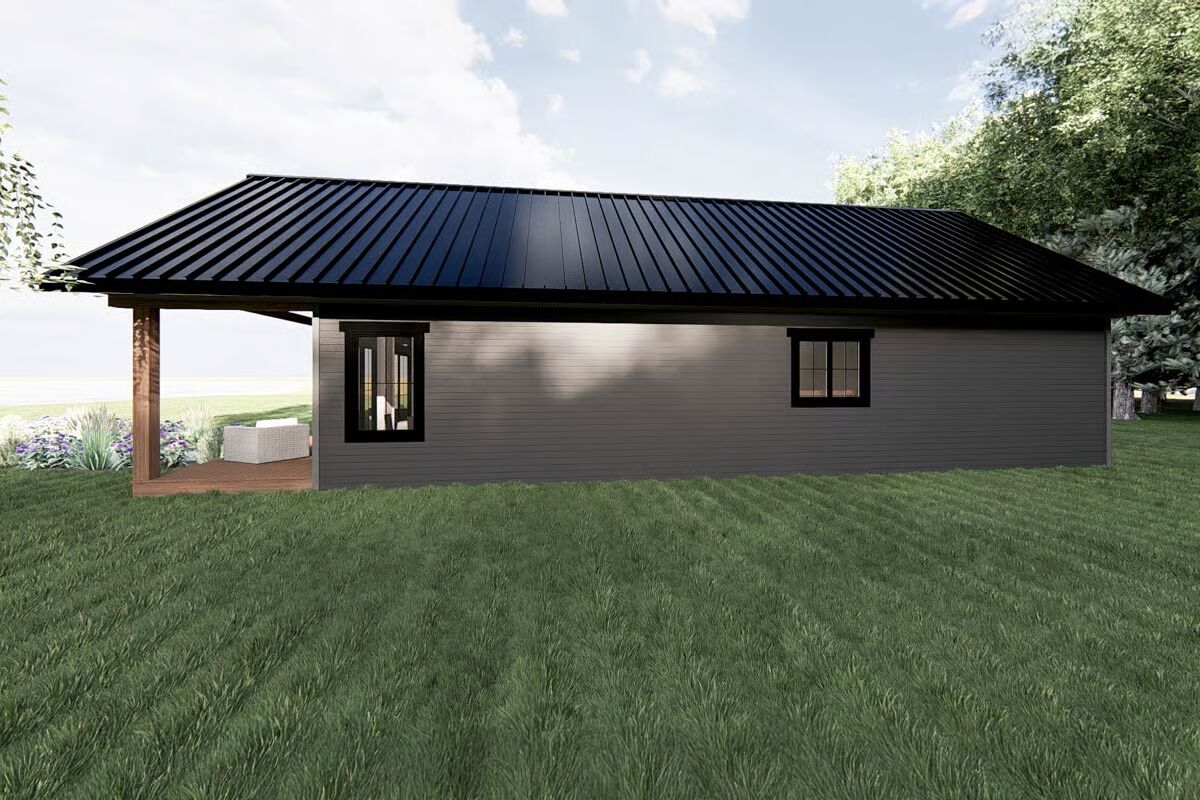

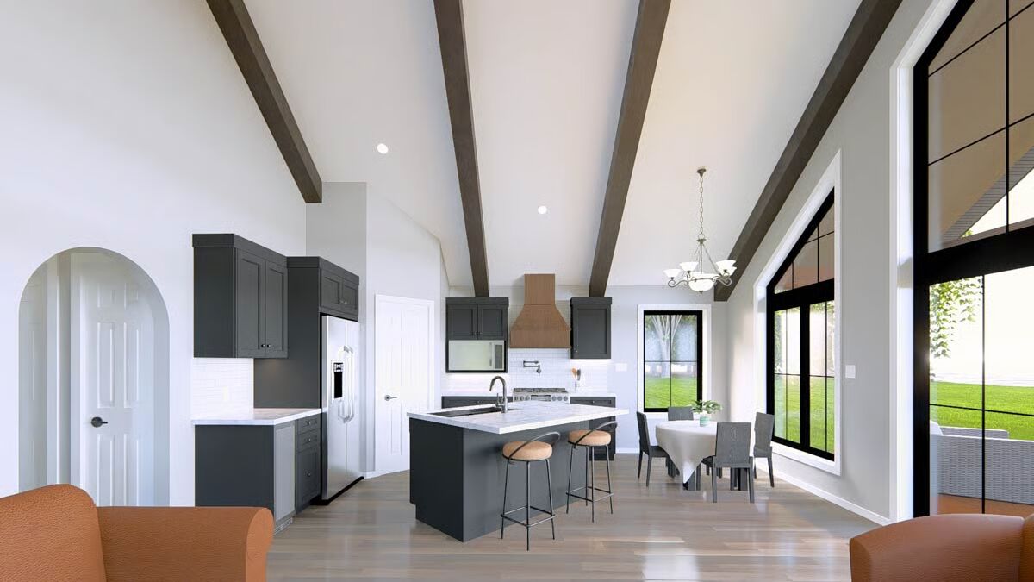
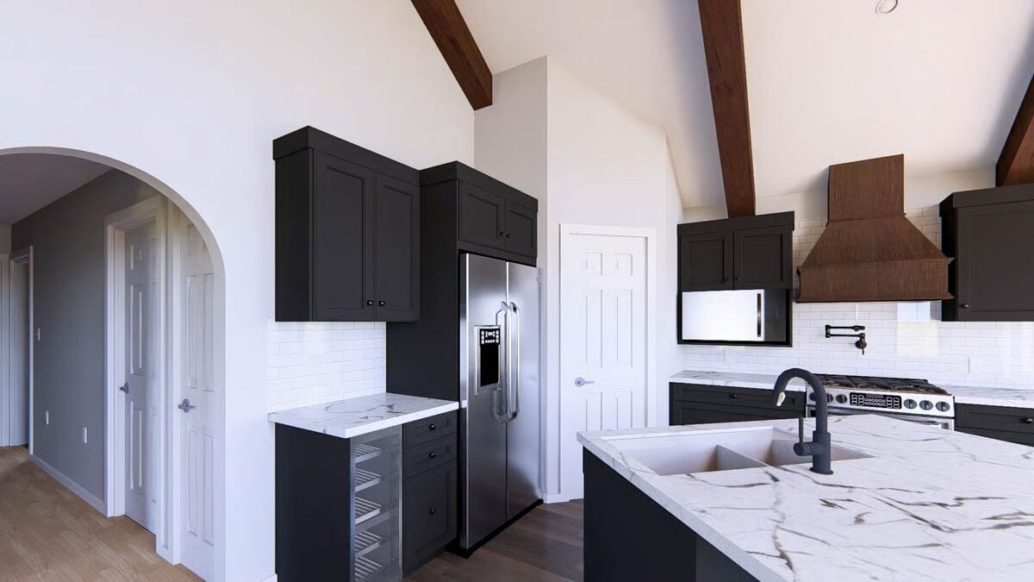
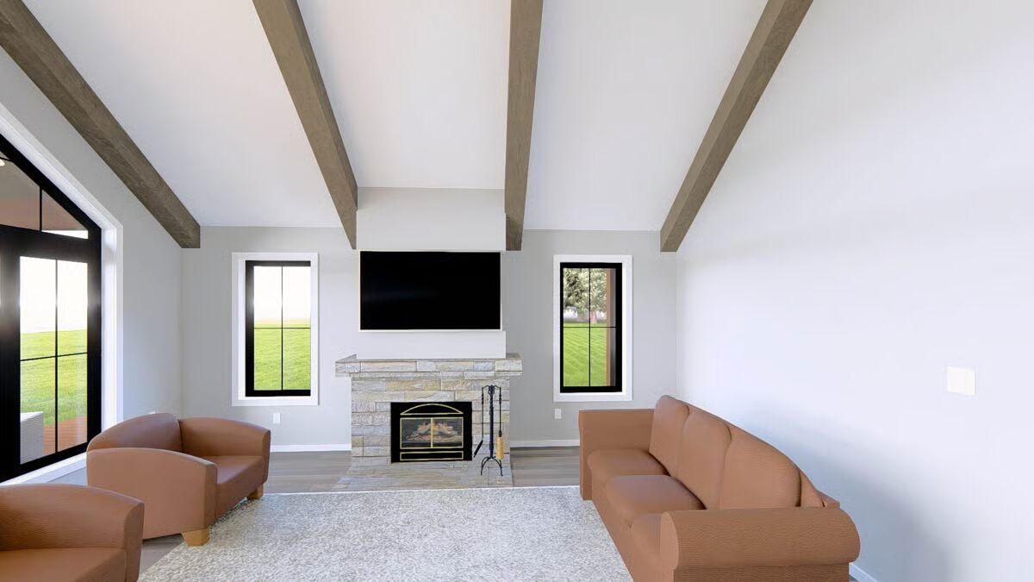
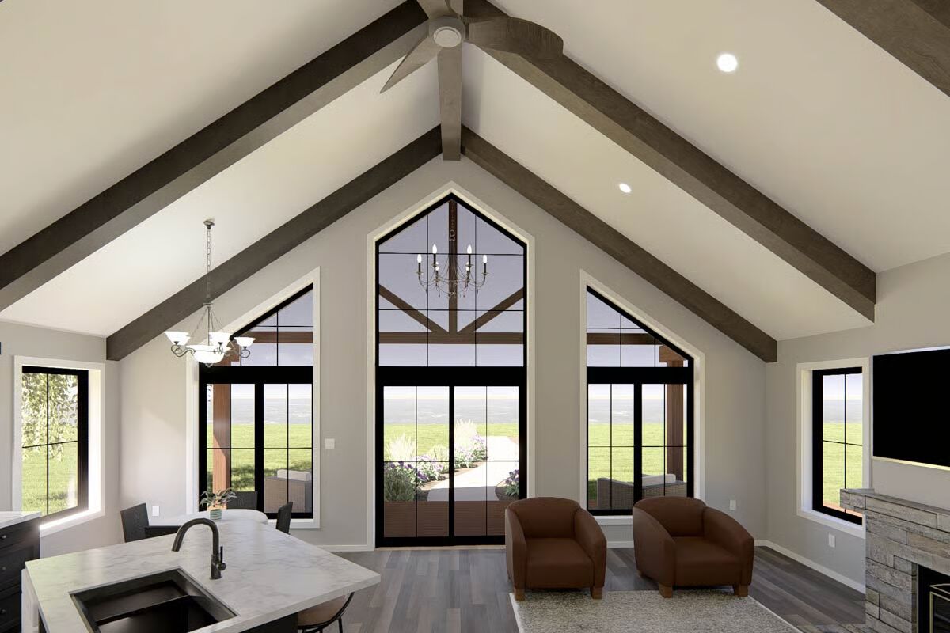

This mountain Craftsman home offers 1,144 sq. ft. of heated living space with 3 bedrooms, 1 bath, and an expansive 624 sq. ft. wrap-around deck and porch—perfect for soaking in scenic views from every angle.
Designed for comfort and charm, it blends rustic character with practical living.
Inside, the open layout creates a warm and inviting atmosphere, while the well-planned bedrooms provide cozy retreats. The full bath is conveniently located for both residents and guests, making the home ideal for a vacation getaway, rental, or year-round living.
With its classic Craftsman details and generous outdoor living spaces, this home captures the essence of mountain living in a compact, functional design.
