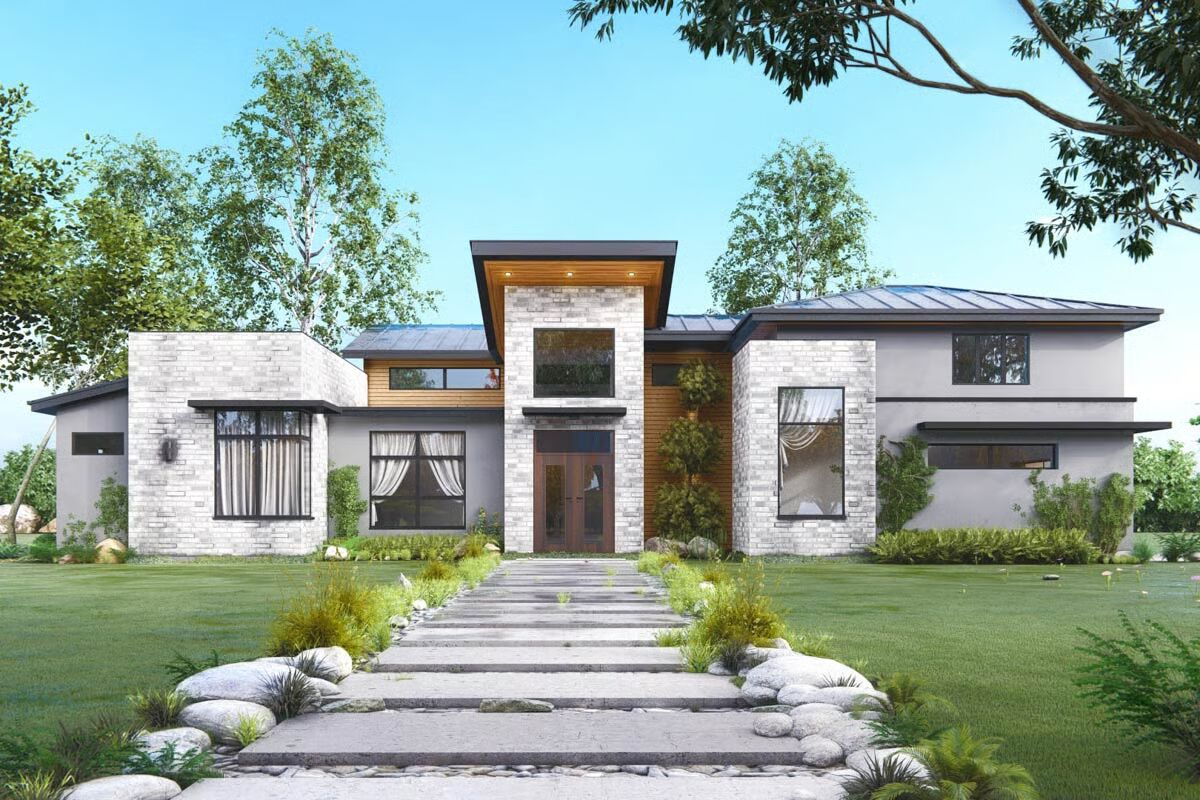
Specifications
- Area: 4,641 sq. ft.
- Bedrooms: 4-5
- Bathrooms: 4.5
- Stories: 1
- Garages: 3
Welcome to the gallery of photos for Modern House with Unfinished Attic Upstairs – 4641 Sq Ft. The floor plans are shown below:
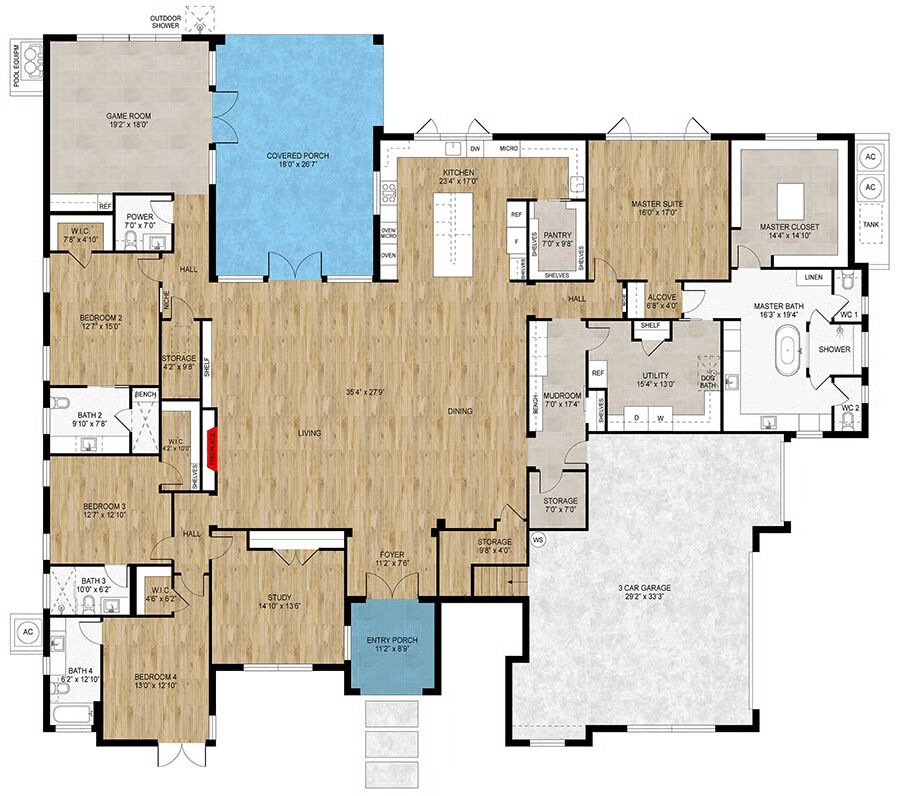
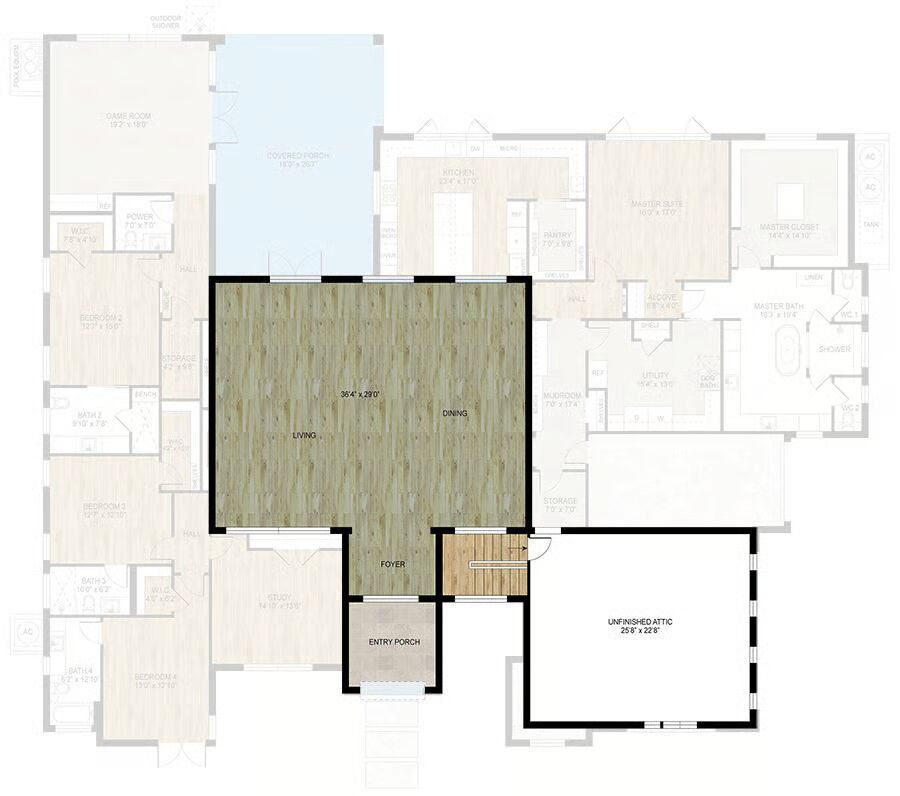

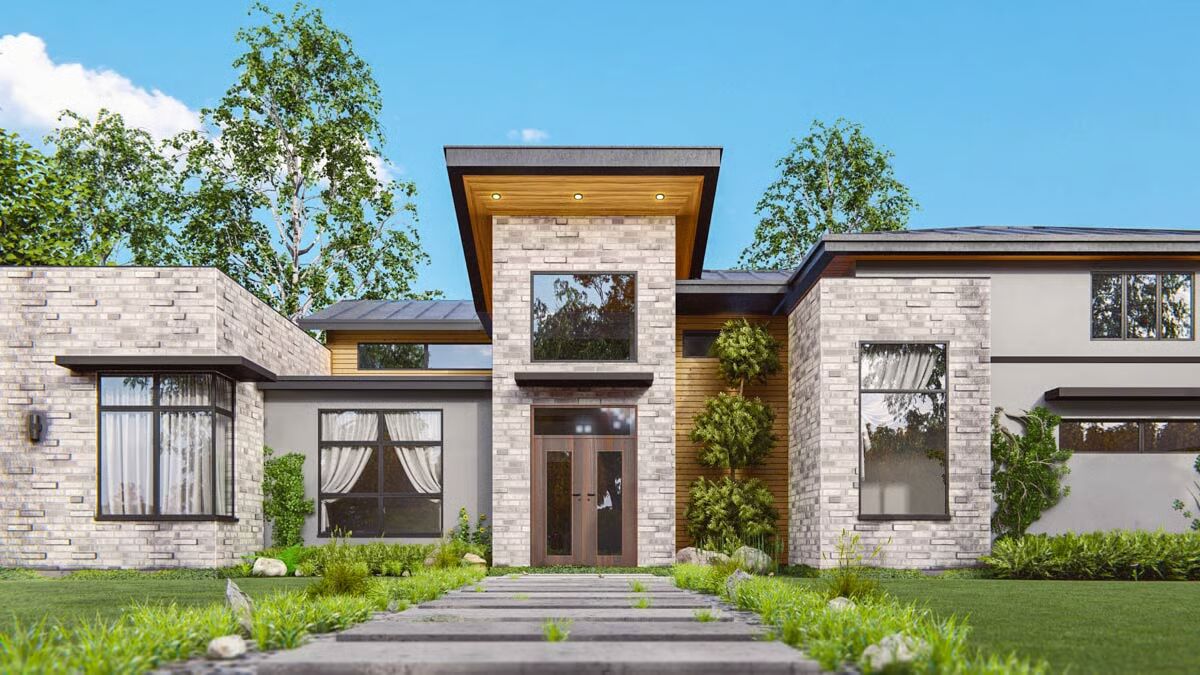
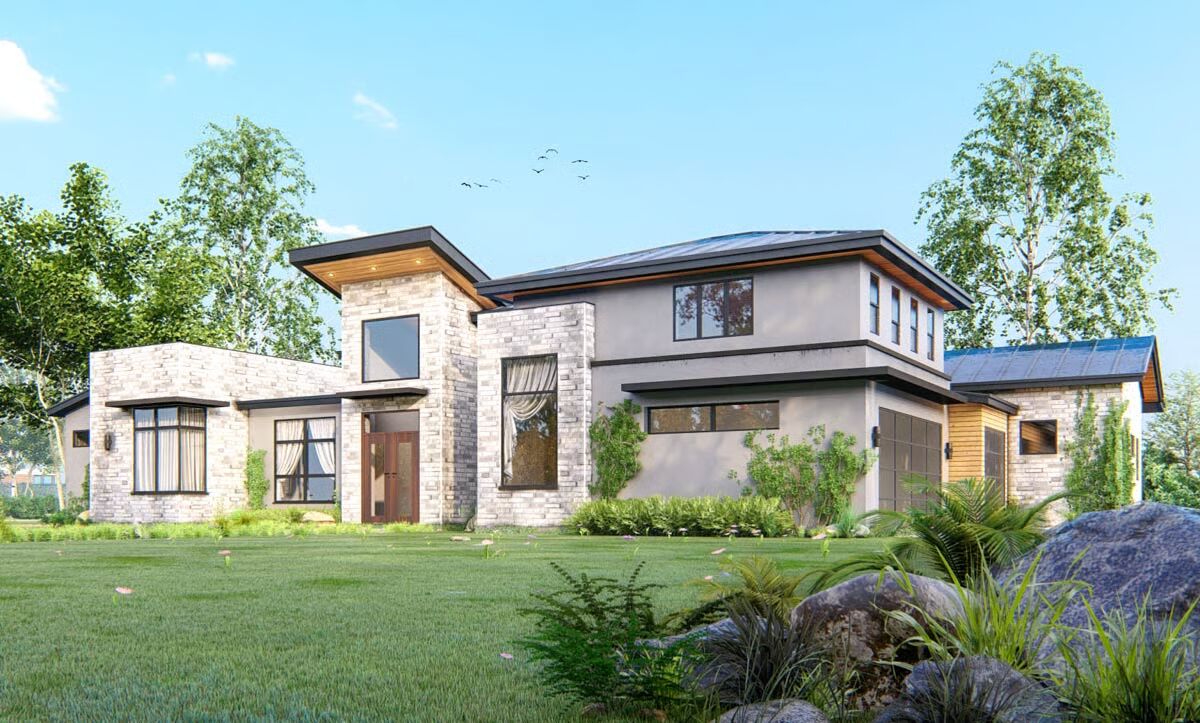
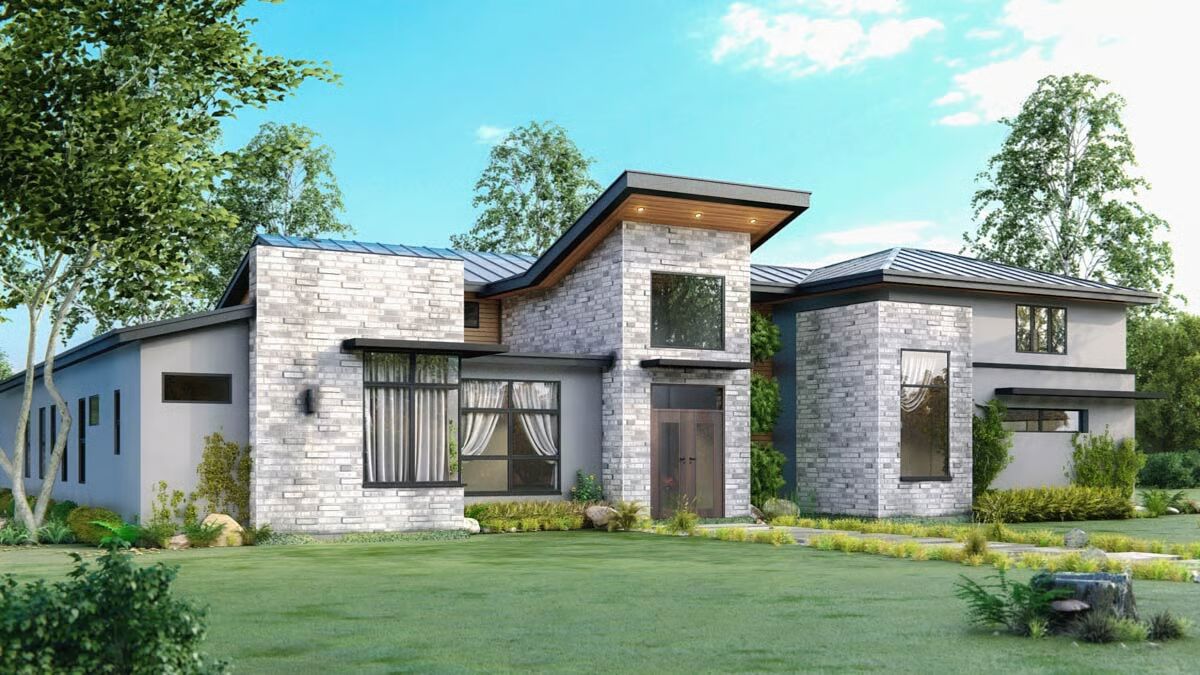
This Hill Country-style home showcases 4,641 sq. ft. of heated living space, featuring 4 bedrooms and 4.5 bathrooms.
A spacious 928 sq. ft. 3-car garage provides ample room for vehicles, storage, and hobbies, complementing the home’s grand yet inviting design.
You May Also Like
Double-Story, 3-Bedroom Post Frame Barndominium House with Space to Work and Live (Floor Plan)
4-Bedroom Traditional Southern-Style House Under 2,500 Square Feet (Floor Plans)
Double-Story, 4-Bedroom Exclusive Acadian-Style Modern Farmhouse with Split Bedrooms (Floor Plans)
Rustic Craftsman House with Garage Workshop and Lower Level Expansion (Floor Plans)
3-Bedroom Charming One-Story Country Cottage with Vaulted Living Space (Floor Plans)
4-Bedroom Country Farmhouse with Two Master Suites and Two Covered Porches (Floor Plans)
Single-Story, 3-Bedroom Modern Farmhouse with Expandable Garage (Floor Plans)
4-Bedroom Rustic Country Barn-Like House (Floor Plans)
3-Bedroom Traditional-Style Home With Upstairs Master Suite (Floor Plans)
3-Bedroom 2,320 Square Foot Ranch Home with 3-Car Garage (Floor Plans)
Most Popular House Plans With Lofts (This Year)
Double-Story, 4-Bedroom The Brodie Craftsman Home With Walkout Basement (Floor Plans)
Clear Creek Cottage Craftsman Style House (Floor Plans)
Double-Story, 4-Bedroom Barndominium Style House with Loft Overlook (Floor Plans)
3-Bedroom The Tristan: House for a Narrow Lot (Floor Plans)
3-Bedroom Spacious Traditional Home with Workshop and Large Patio (Floor Plans)
Double-Story, 3-Bedroom Rustic Retreat with Views Out Back (Floor Plans)
Single-Story, 2-Bedroom Scandinavian-Style House With 2 Bathrooms (Floor Plan)
Craftsman House with Rustic Exterior and Bonus Above the Garage (Floor Plans)
1,662 Square Foot Expandable Ranch House (Floor Plans)
Family-friendly Modern Farmhouse with Drive-through 3-car Garage (Floor Plans)
Single-Story, 3-Bedroom Hygge Contemporary-Style House (Floor Plans)
Rustic Farmhouse with Side-entry Garage (Floor Plans)
Single-Story, 3-Bedroom The Oliver Rustic Craftsman Home With 2-Car Garage (Floor Plans)
3-Bedroom New American Ranch Home with Vaulted Great Room - 1600 Sq Ft (Floor Plans)
3-Bedroom Cottage House 2-Story Living Room (Floor Plans)
5-Bedroom Stunning New American House with Game Room - 4935 Sq Ft (Floor Plans)
Double-Story, 5-Bedroom Luxury European Home with Expansive Great Room & Rear Porch (Floor Plans)
Cabin House With 2 Bedrooms, 1 Bathroom & Outdoor Porches (Floor Plans)
Fresh House with Main-level Office (Floor Plans)
3-Bedroom Williamsburg Affordable Farmhouse Style House (Floor Plans)
3-Bedroom Mountain Craftsman House With Vaulted Living Room - 1144 Sq Ft (Floor Plans)
Split Bedroom New American House with 8'-Deep Rear Porch (Floor Plans)
3-Bedroom Country Cottage with Great Master Bedroom (Floor Plans)
Single-Story, 3-Bedroom Contemporary 2241 Square Foot House with Split Bed Layout (Floor Plans)
3,000 Square Foot Transitional French Country House with 3-Car Garage (Floor Plans)
