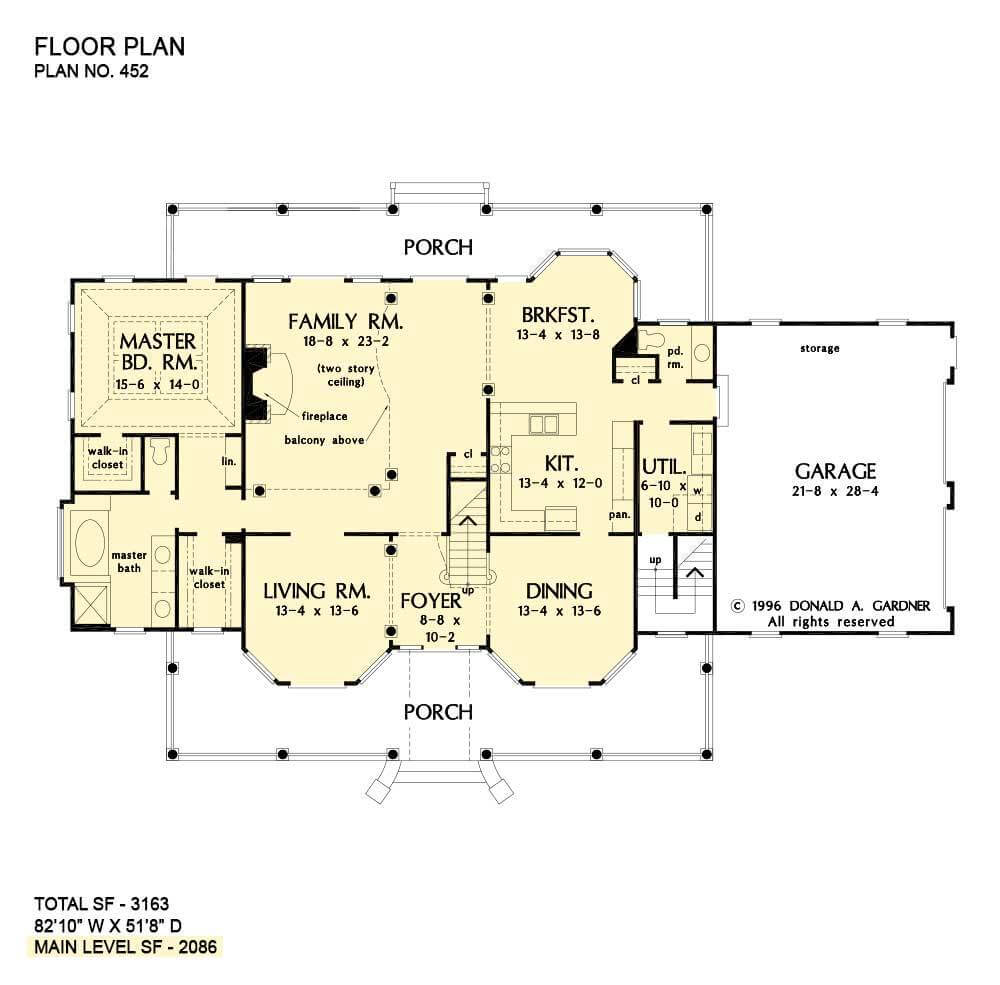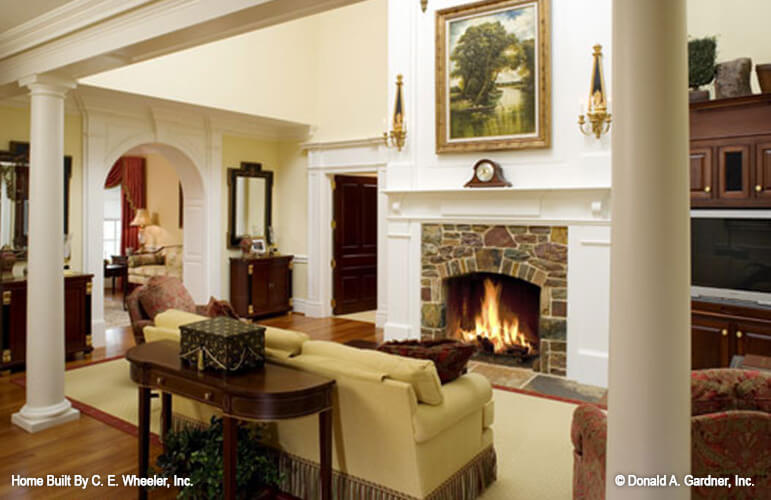
Specifications
- Area: 3,163 sq. ft.
- Bedrooms: 4
- Bathrooms: 3.5
- Stories: 2
- Garages: 2
Welcome to the gallery of photos for The Arbordale: Family-friendly farmhouse design. The floor plans are shown below:



A video tour of The Arbordale farmhouse can be viewed below:














Enhancing the modern family lifestyle with its country charm, this exquisite farmhouse showcases prominent twin gables and bays.
Designed thoughtfully, the master suite is discretely located on the ground floor, providing tranquility without any bedrooms directly above.
The culinary enthusiast will relish the U-shaped kitchen, offering ample cabinets and a pantry for all their needs.
Accessible through the back stairs or the second floor, the bonus room provides flexibility, while three spacious bedrooms and two full baths cater to the comfort of the household.
Abundant storage options are cleverly integrated into the home plan, including walk-in closets, hall shelves, and an upstairs linen closet.
Overlooking the impressive two-story great room, a curved balcony borders a versatile loft/study, adding a touch of elegance to the space.
Source: Plan # W-452
