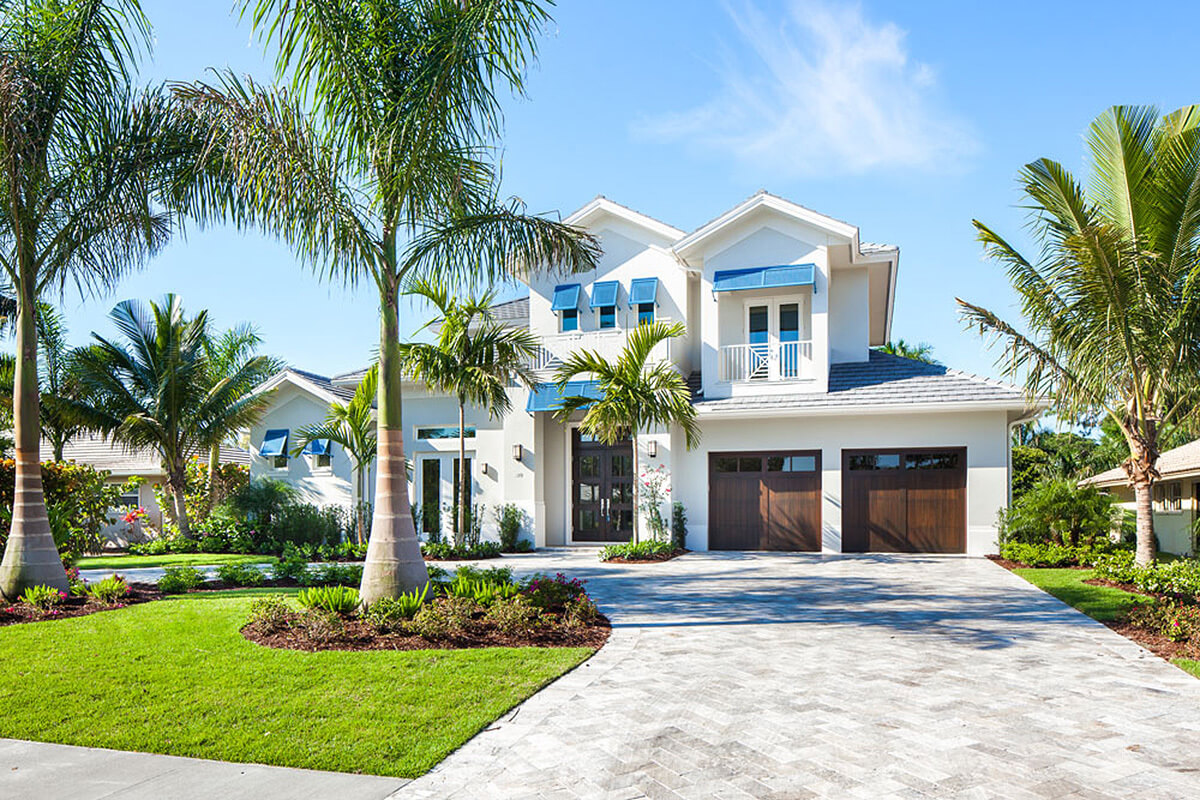
Specifications
- Area: 3,593 sq. ft.
- Bedrooms: 3
- Bathrooms: 3.5
- Stories: 2
- Garages: 2
Welcome to the gallery of photos for Beauty With Covered Lanai. The floor plans are shown below:

















This appealing home design showcases a distinctive aesthetic and generous rooms equipped with collapsible walls in both the great room and master bedroom. These innovative features seamlessly merge indoor and outdoor spaces.
Upon entering, the foyer offers unobstructed views that extend through the entire home to the covered lani at the rear.
The great room boasts soaring two-story ceilings and features balcony overlooks, creating an expansive and grand atmosphere. Additional highlights of this space include a fireplace with built-ins and a bar, enhancing its appeal and connectivity to the adjoining kitchen.
The master suite is impressively spacious and offers a tray ceiling, separate his and her walk-in closets, and an expansive walk-in shower.
Adjacent to the foyer, a beautiful study with a coffered ceiling is strategically positioned facing the front of the home, adding elegance and functionality.
Moving upstairs, an open railing in the second-floor loft provides a captivating view of the great room and foyer below. Each bedroom on this level enjoys its own private bathroom and a private balcony, ensuring comfort and privacy for every occupant.
Source: Plan 65613BS
