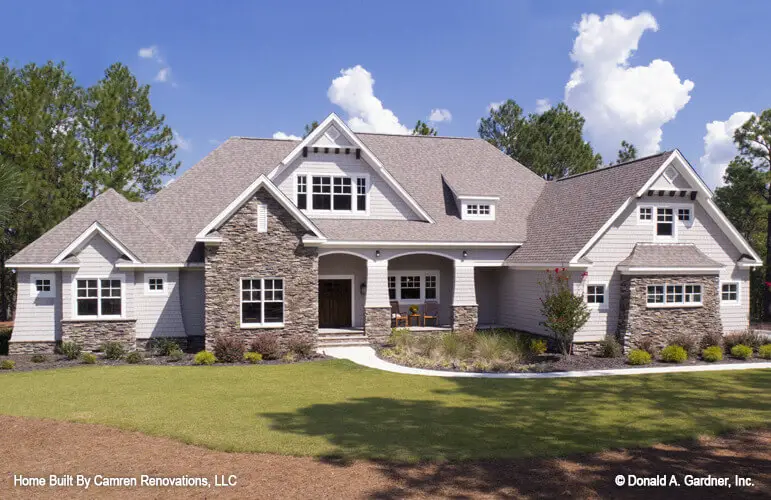
Specifications
- Area: 2,533 sq. ft.
- Bedrooms: 4
- Bathrooms: 3
- Stories: 1
- Garage: 2
Welcome to the gallery of photos for The Markham home. The floor plans are shown below:
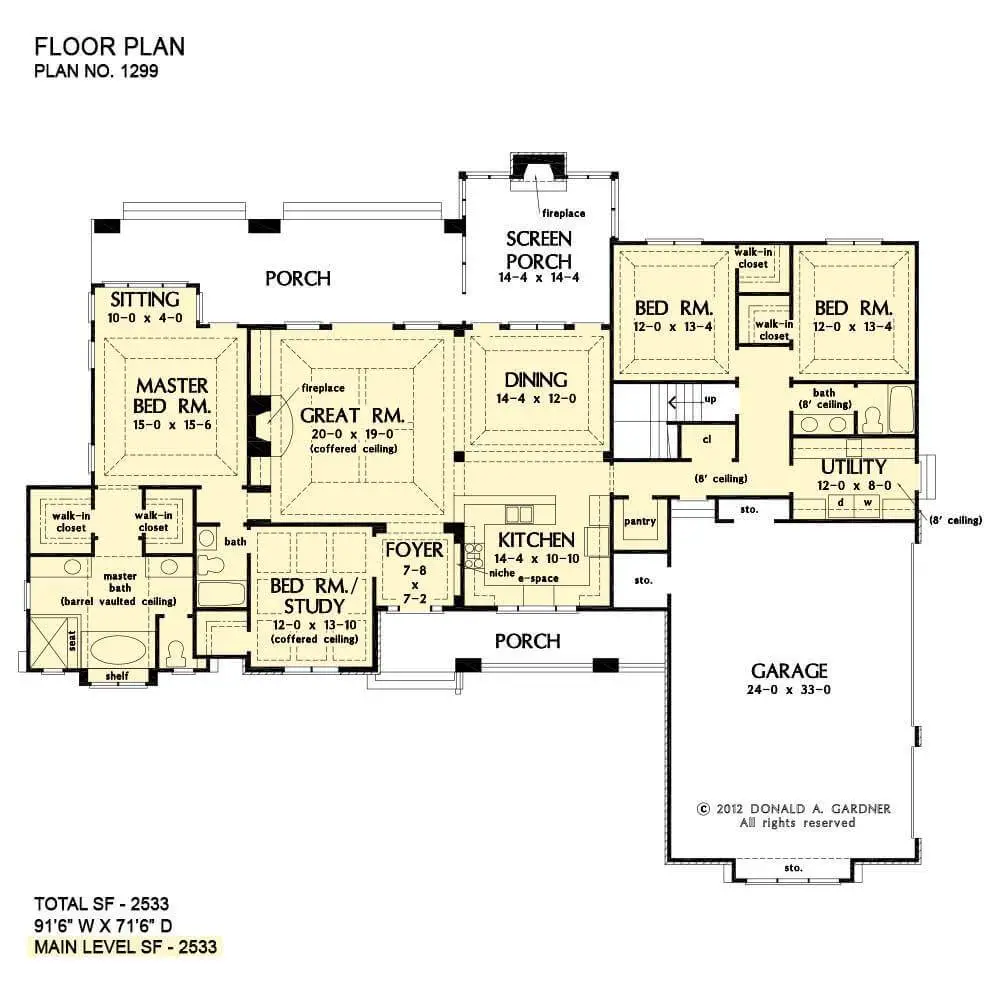
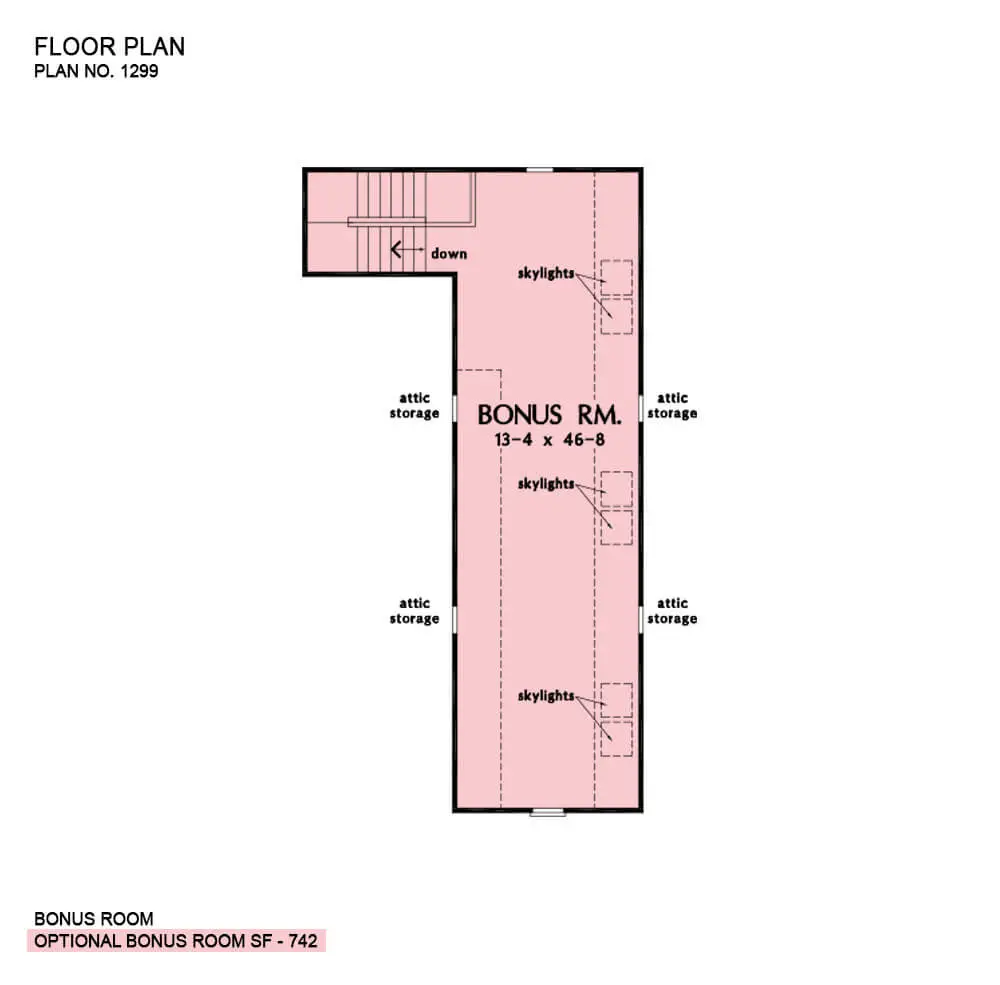

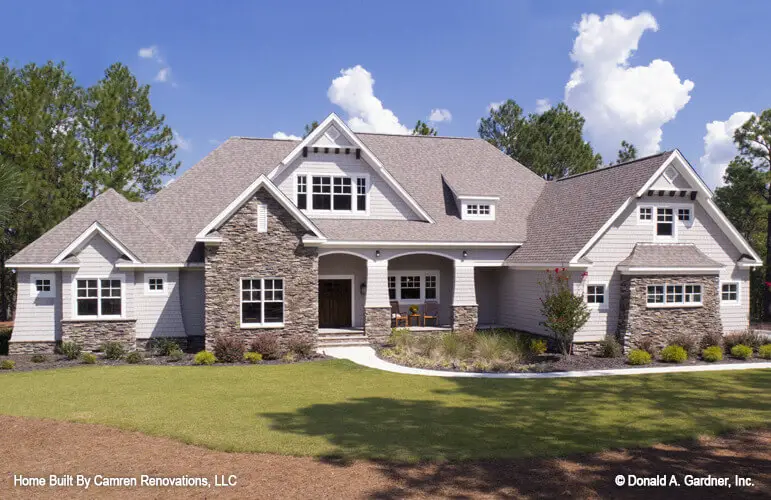
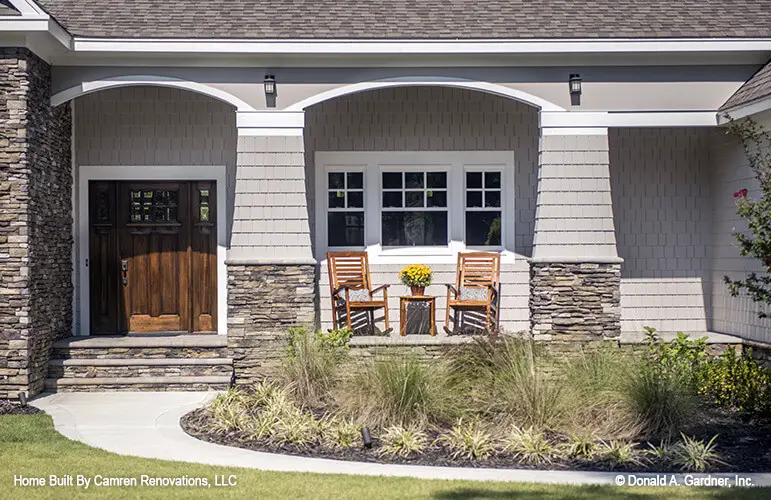














The one-story house plan called the Markham boasts a charming exterior adorned with multiple gables and arches, perfect for families.
It cleverly maximizes space by incorporating garage storage, a generous pantry, and a roomy utility area adjacent to the three-car garage.
Every bedroom in this plan boasts a walk-in closet and elegant ceiling details. The master bedroom goes a step further with a cozy sitting area and direct access to the back porch.
Adding to its allure, the house plan includes a screened porch off the dining room, complete with a welcoming fireplace for year-round comfort and enjoyment.
Source: Plan # W-1299
You May Also Like
3-Bedroom Narrow Contemporary House Under 1300 Sq Ft (Floor Plans)
Double-Story, 3-Bedroom Narrow Lot Farmhouse-Style Home (Floor Plans)
Split Bedroom New American House with 8'-Deep Rear Porch (Floor Plans)
3-Bedroom Arts and Crafts Ranch with Home Theater (Floor Plans)
Single-Story, 4-Bedroom Cottage with Vaulted Ceilings (Floor Plans)
Exclusive Acadian Home with Bonus Room above Garage (Floor Plans)
Single-Story, 3-Bedroom The Hyacinth House (Floor Plans)
2-Bedroom European Cottage with Stone Accents (Floor Plans)
2,200 Square Foot Modern Farmhouse and Optional Bonus (Floor Plans)
Double-Story, 4-Bedroom The Pizzaro Luxury Contemporary Style House (Floor Plans)
5-Bedroom European Home with Sun Deck (Floor Plans)
4-Bedroom Farmhouse with Vaulted Ceilings (Floor Plans)
4-Bedroom Sundance Cottage House (Floor Plans)
3-Bedroom Barndominium-Style House with Indoor-Outdoor Living (Floor Plans)
3-Bedroom Modern House with Master Bed Upstairs - 2048 Sq Ft (Floor Plans)
Double-Story, 3-Bedroom Eye-Catching Modern Farmhouse (Floor Plans)
5-Bedroom Chateau Lafayette (Floor Plans)
Modern Contemporary with Luxurious Primary Suite and Rooftop Patio- 3402 Sq Ft (Floor Plans)
280 Square Foot Backyard Office Retreat (Floor Plans)
Single-Story, 4-Bedroom Meriden House (Floor Plans)
Double-Story, 5-Bedroom Handsome Barndominium-Style House with Large 3-Car Garage (Floor Plan)
3-Bedroom Log Cabin with Mezzanine and Spacious Outdoor Deck - 2519 Sq Ft (Floor Plans)
4-Bedroom The Herndon: Special Ceiling Treatments (Floor Plans)
Single-Story, 2-Bedroom New American Ranch with Optional Lower Level (Floor Plans)
Double-Story Coastal House With Wide Outdoor Living Space (Floor Plans)
Double-Story, 3-Bedroom Modern Barndominium-Style House with 4-Car Garage and Workshop (Floor Plan)
Double-Story, 4-Bedroom Mountain Modern Home with Office and Guest Bedroom (Floor Plans)
Tuscan Ranch Home with Option to Finish Basement (Floor Plans)
Lake Home with Three Large Covered Decks (Floor Plans)
Single-Story, 4-Bedroom Ranch Style Farmhouse House with Mudroom (Floor Plans)
3-Bedroom Sweet Magnolia (Floor Plans)
Single-Story, 5-Bedroom Stunning Tuscan Abode (Floor Plan)
Single-Story, 2-Bedroom New American House with Open Floor and Large Covered Patio in Back (Floor Pl...
4-Bedroom Modern Farmhouse with RV Garage (Floor Plans)
2-Bedroom Drift Wood Ranch (Floor Plans)
Double-Story, 7-Bedroom Home With Rich European Elements (Floor Plans)
