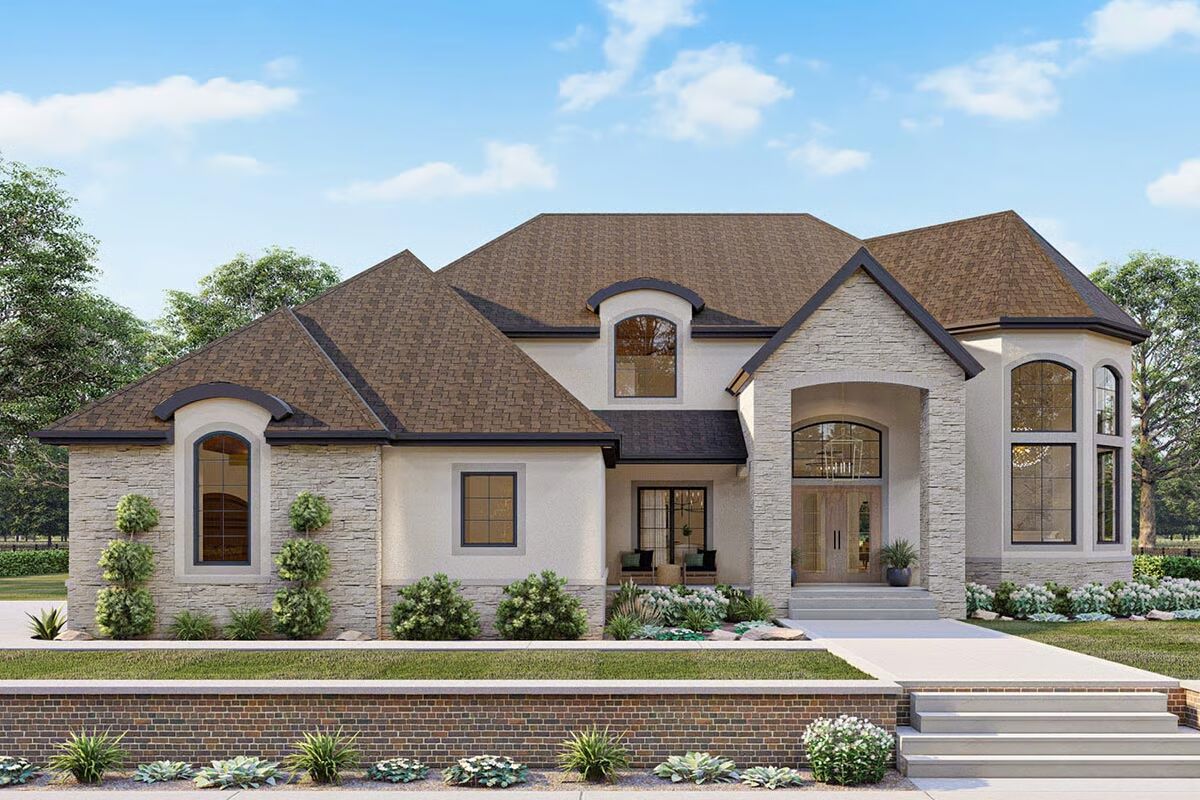
Specifications
- Area: 3,210 sq. ft.
- Bedrooms: 4
- Bathrooms: 3.5
- Stories: 2
- Garages: 2
Welcome to the gallery of photos for Artfully Designed 3200 Square Foot House with 2-Story Great Room. The floor plans are shown below:
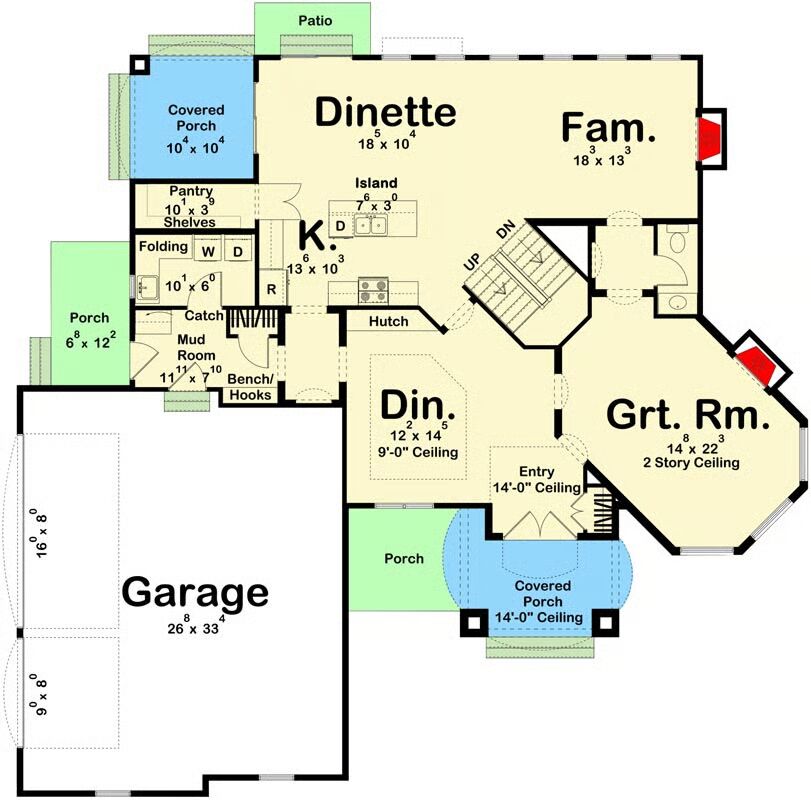
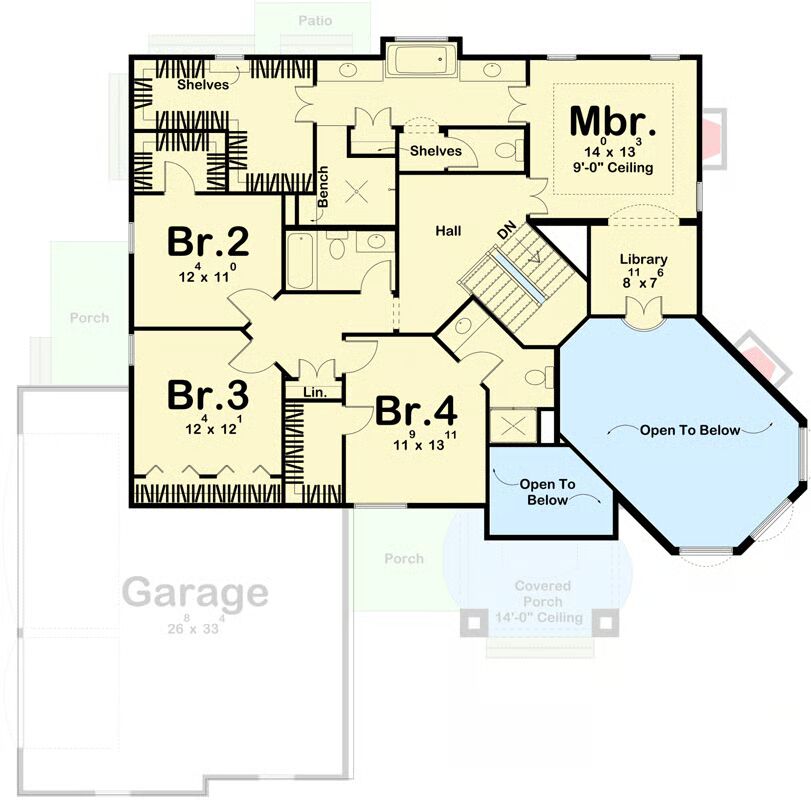


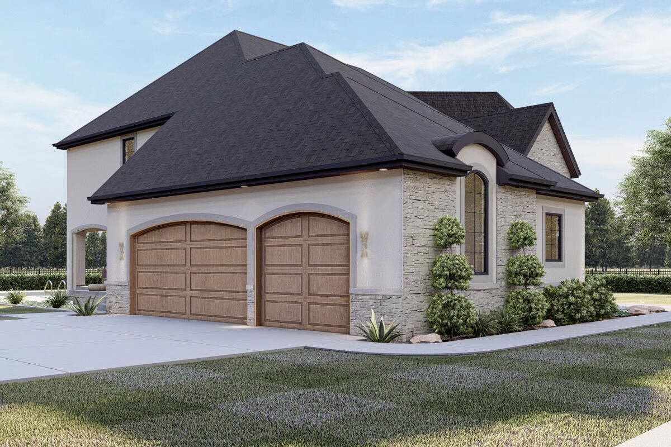
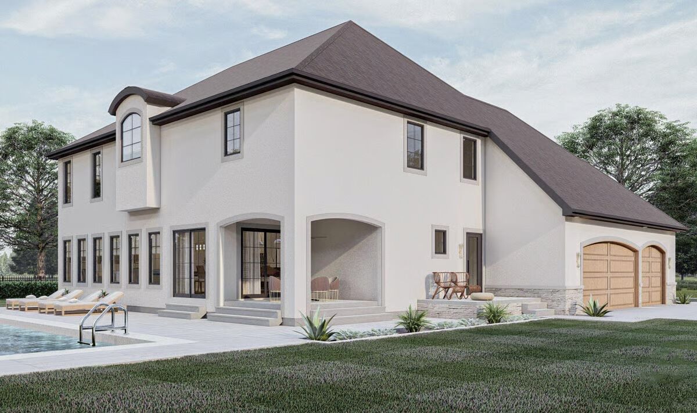
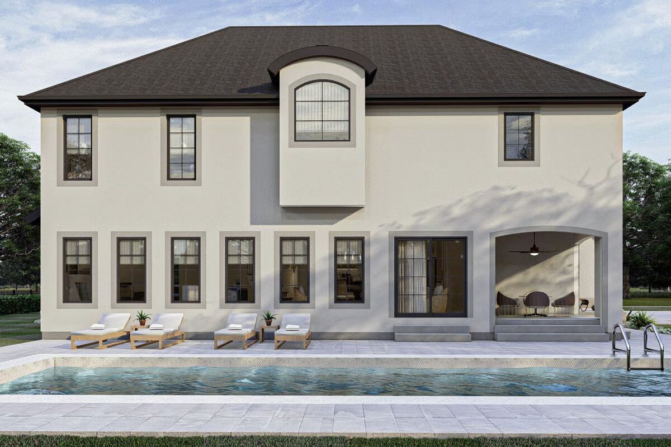
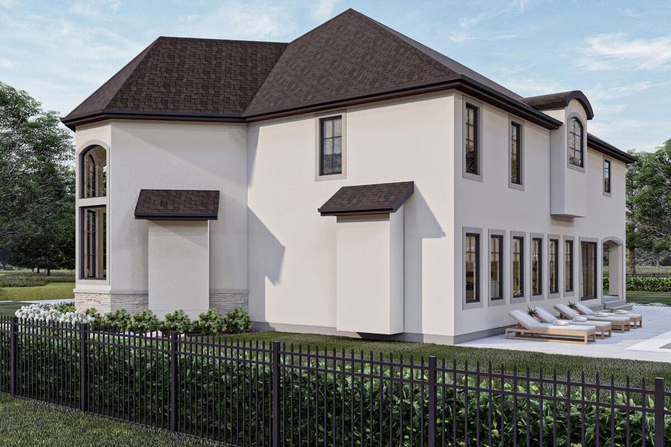
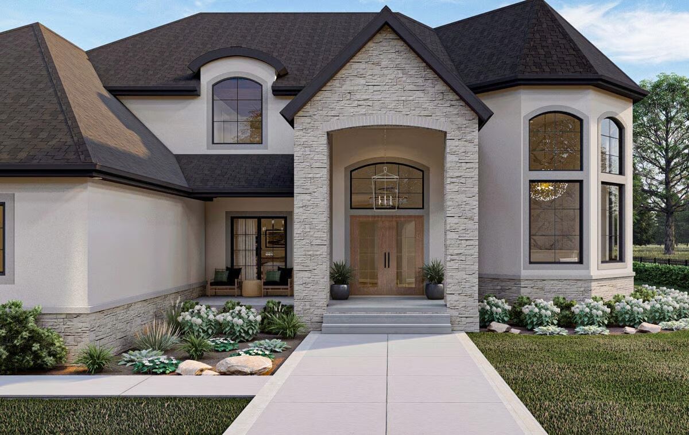
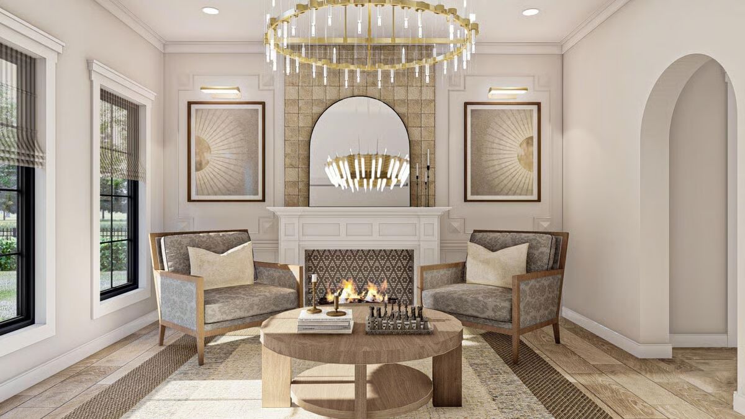
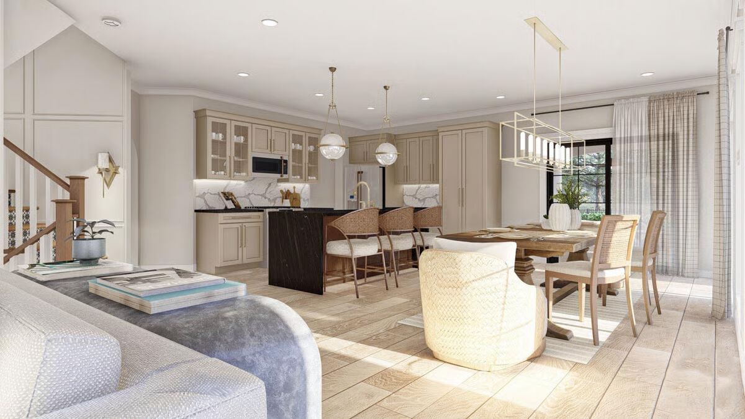
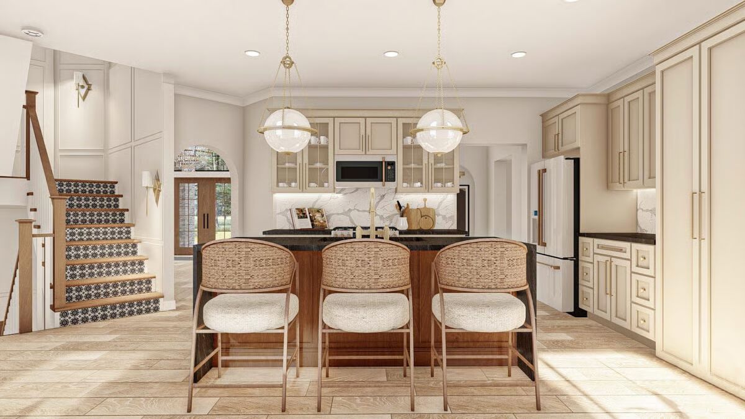
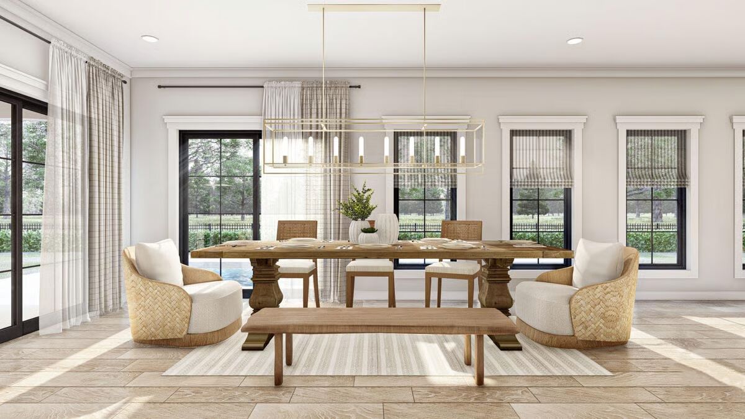
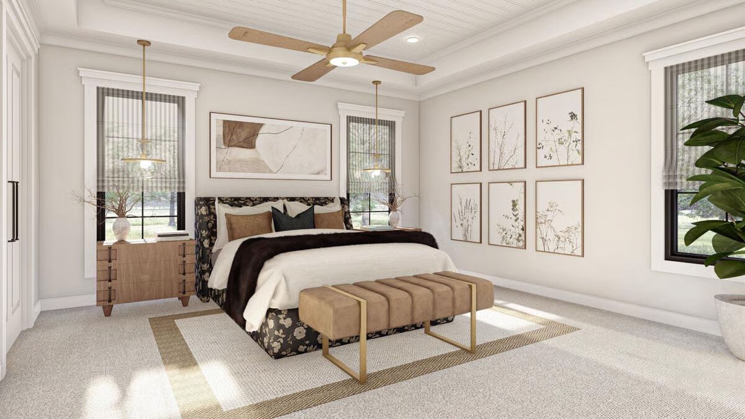
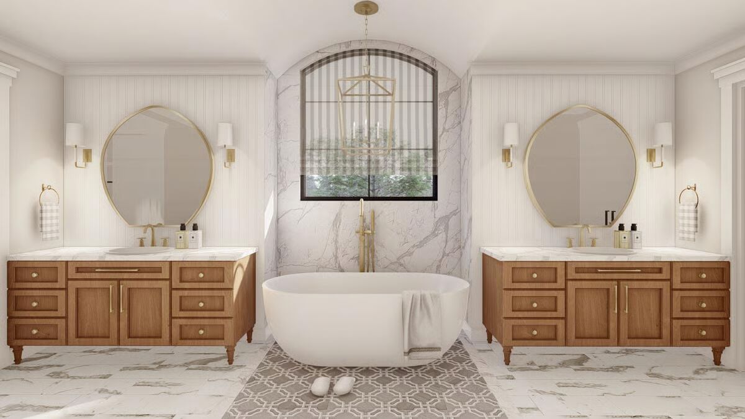
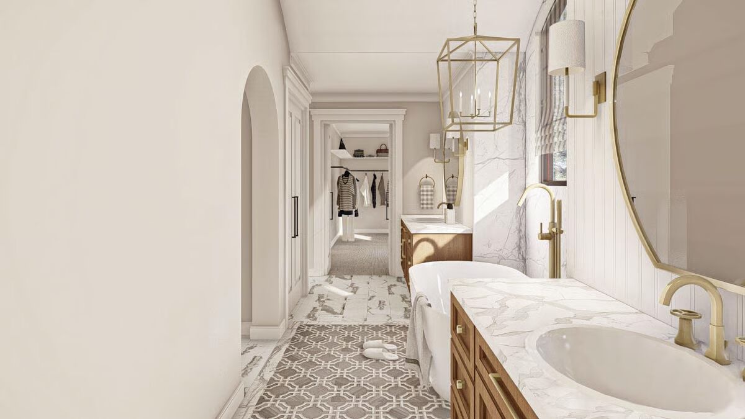
Traditional Two-Story Home with Grand Ceilings and Luxurious Master Suite – With its striking roofline, stone and stucco exterior, and elegant arched details, this traditional-style residence makes a lasting impression.
A covered front porch opens to a welcoming entry hall with a soaring 14-foot ceiling and views into the formal dining room, complete with a built-in hutch.
Arched openings introduce the dramatic two-story angled great room, anchored by a fireplace and flowing seamlessly into the hearth room, where a second fireplace sets the tone for relaxed gatherings.
The open kitchen and breakfast area connect to the hearth room, featuring an island with breakfast bar, a deep walk-in pantry, and access to a charming corner covered porch for outdoor dining.
A utility wing off the kitchen includes a mudroom, laundry room, closet, and built-in bench, with access to both the 3-car garage and a private side deck.
Upstairs, double doors open to a luxurious master suite with a private library overlooking the great room below. The spa-like bath offers dual vanities flanking a soaking tub, a walk-in shower, and a large closet with built-in dressing seat.
Secondary bedrooms each feature walk-in closets and share a well-appointed central bath.
