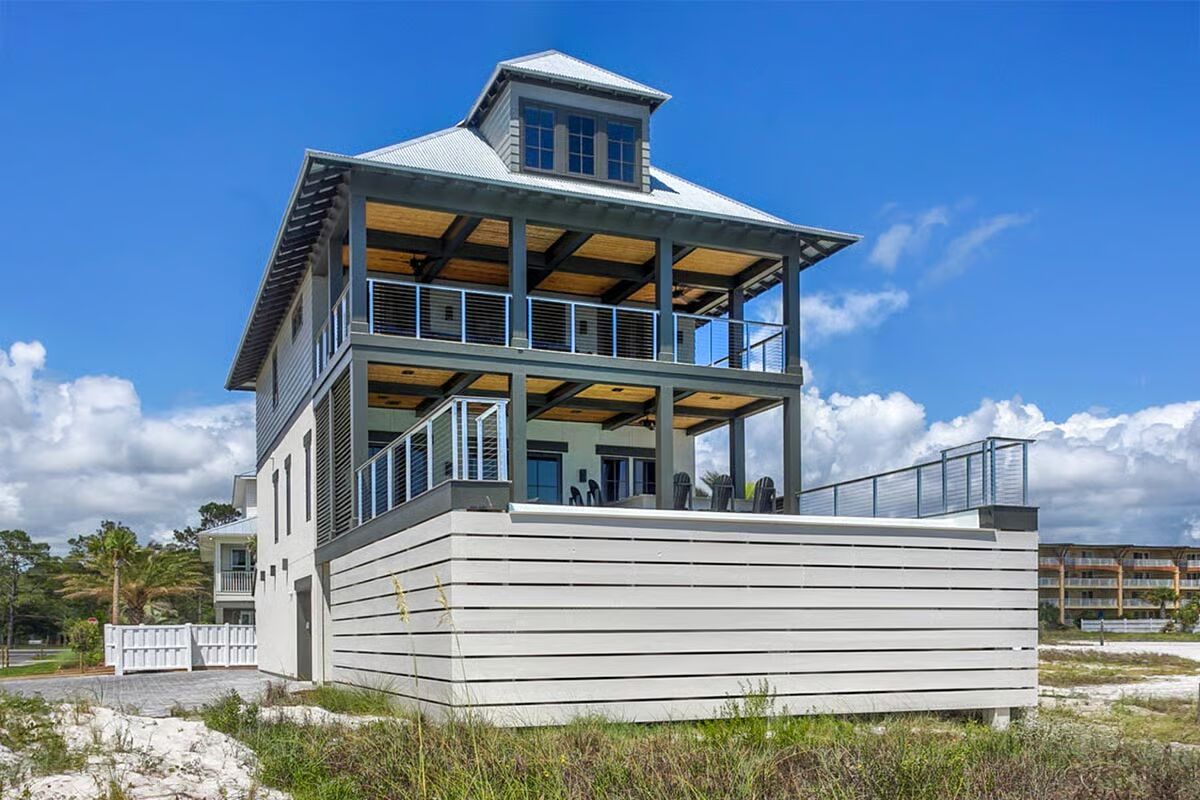
Specifications
- Area: 2,810 sq. ft.
- Bedrooms: 3-4
- Bathrooms: 3
- Stories: 2-3
- Garages: 2
Welcome to the gallery of photos for Flexible Beach Home with Optional Bunk Room. The floor plans are shown below:
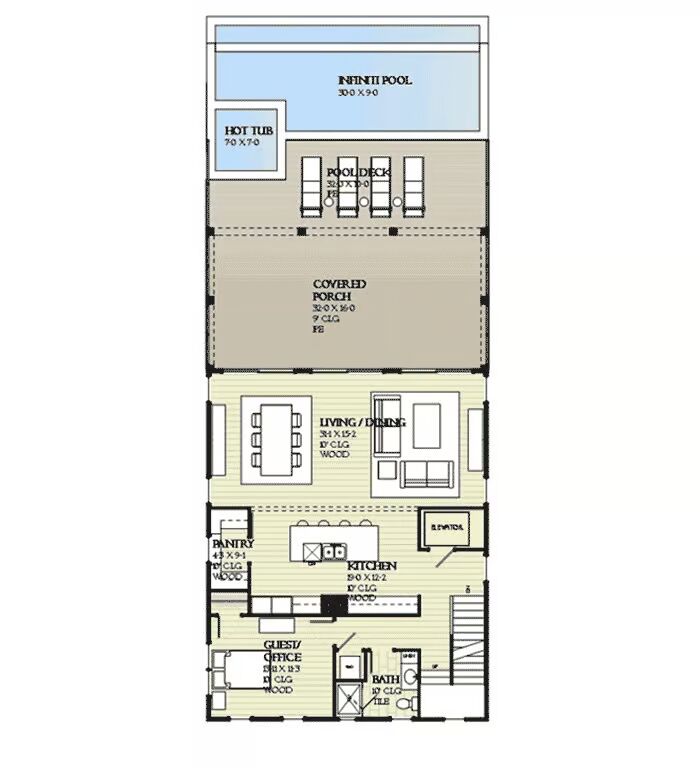
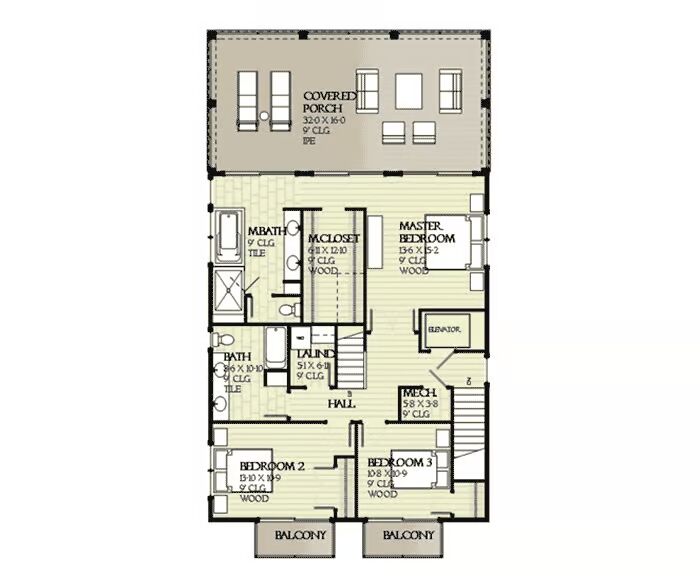
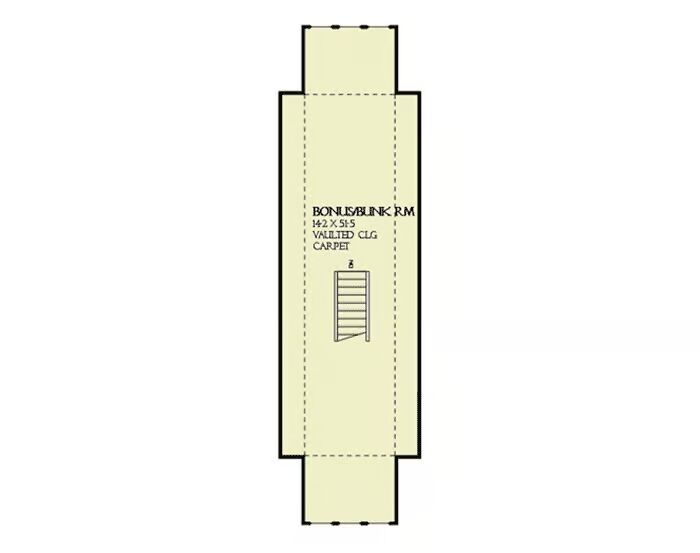
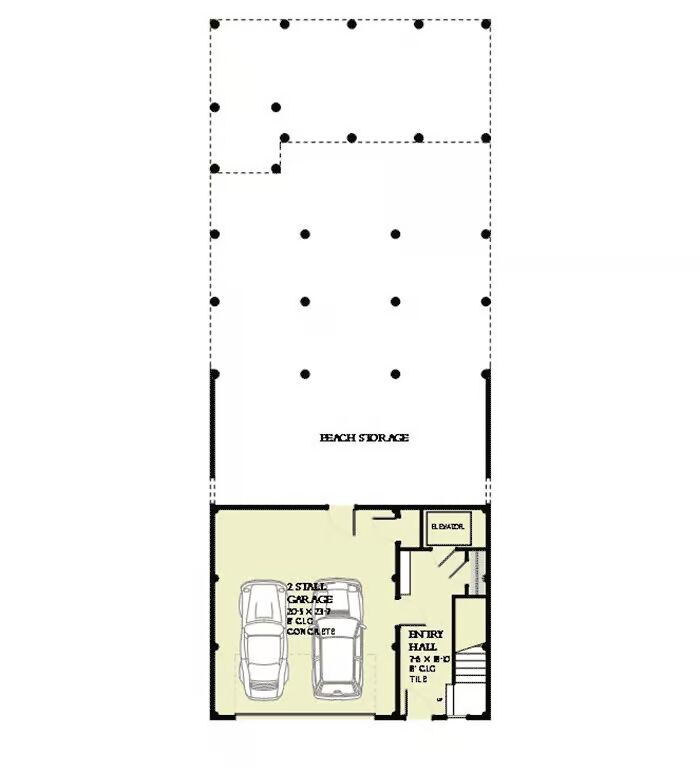
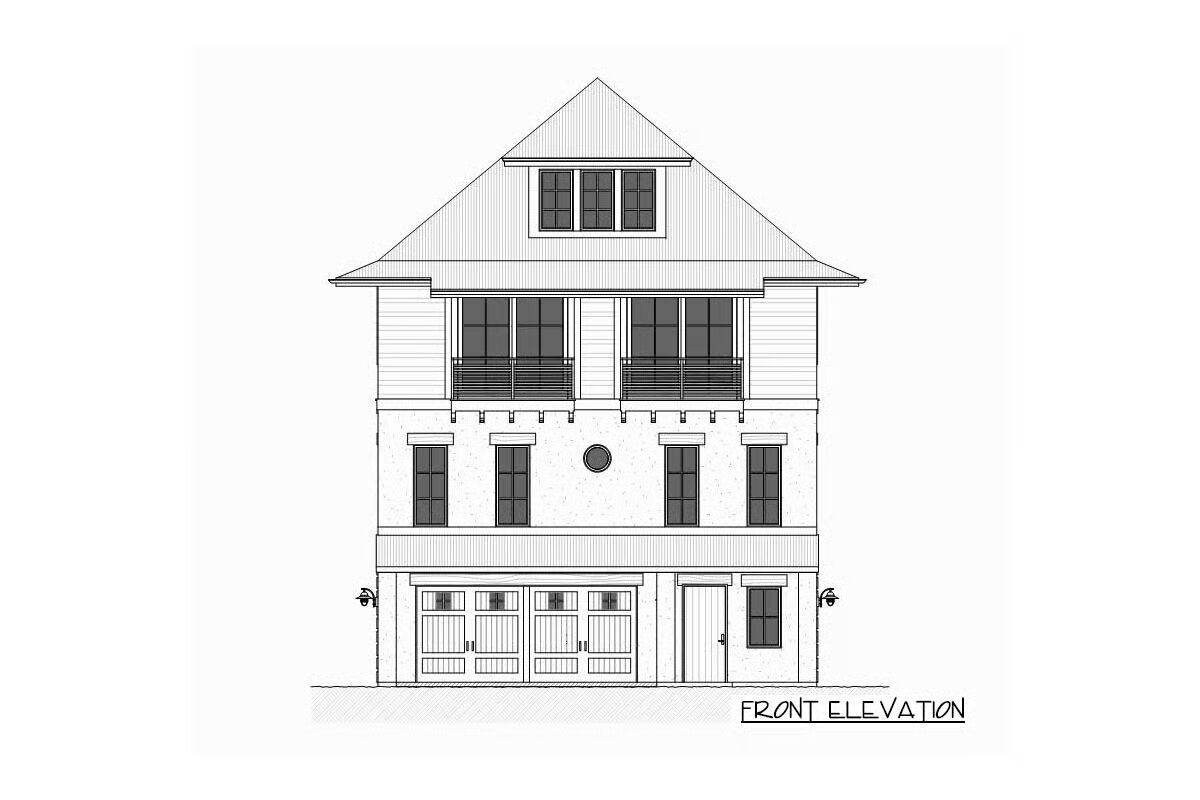
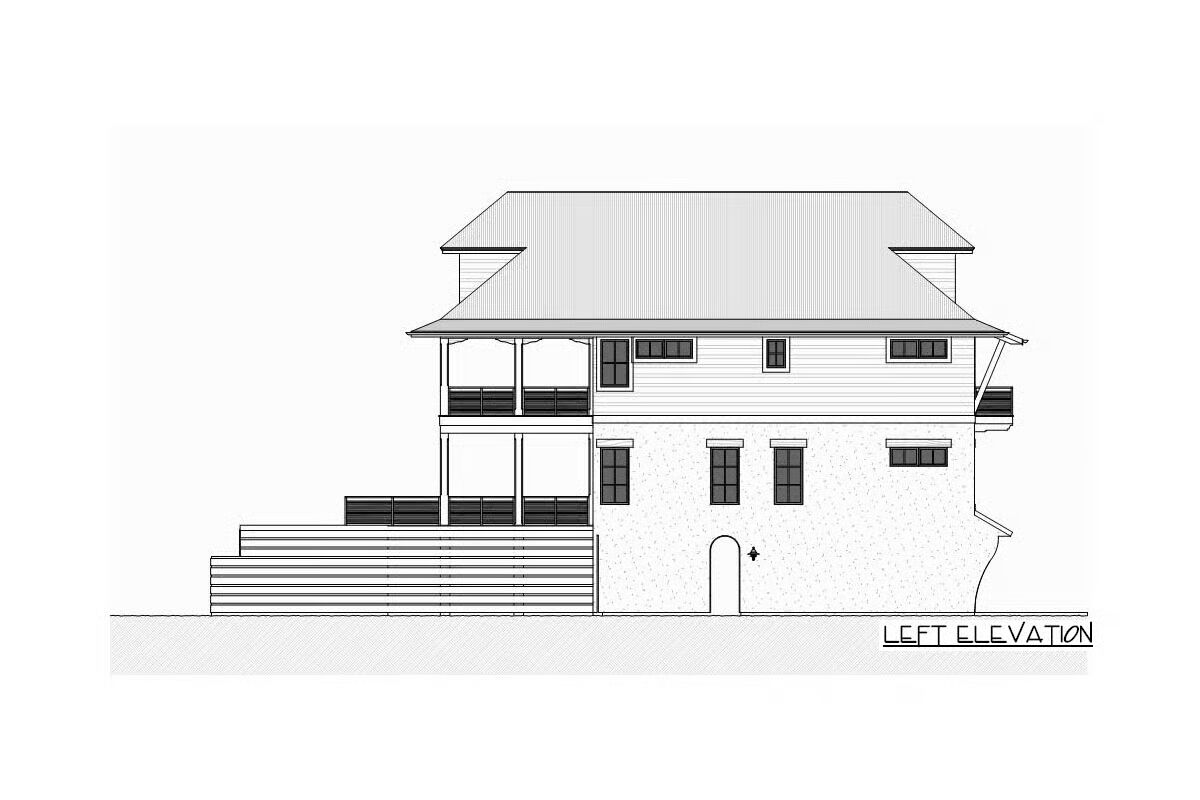
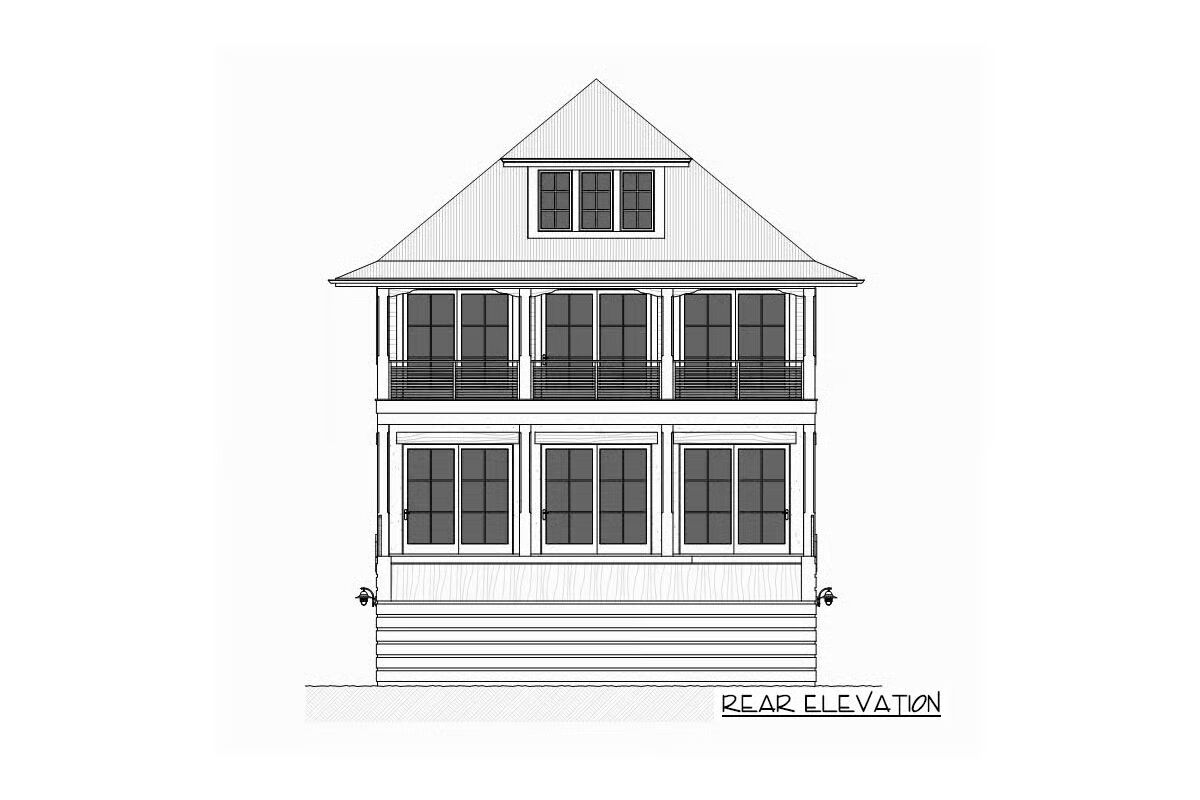
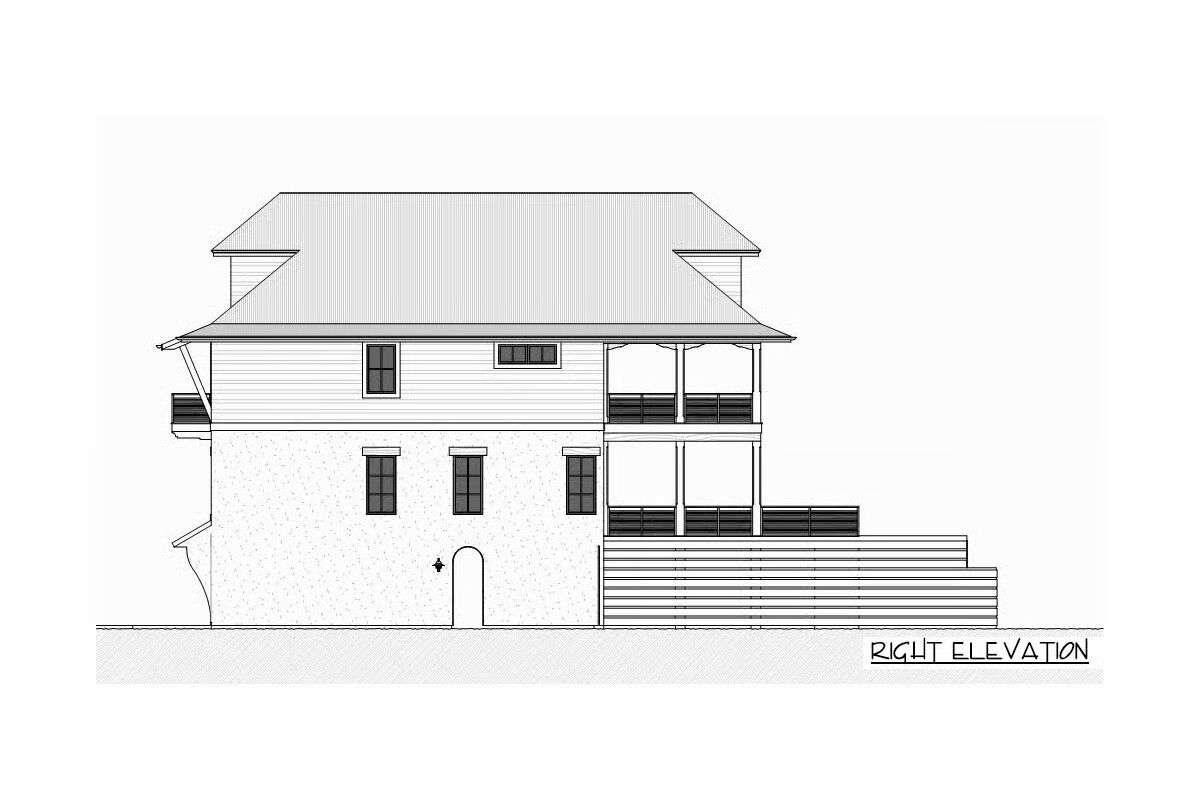
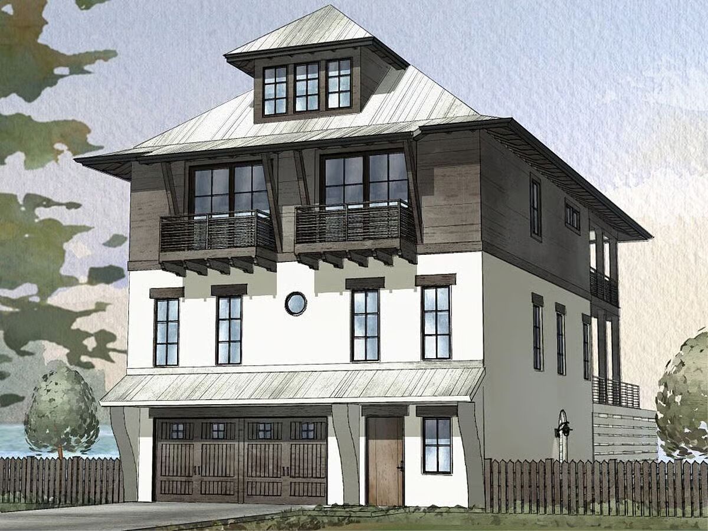
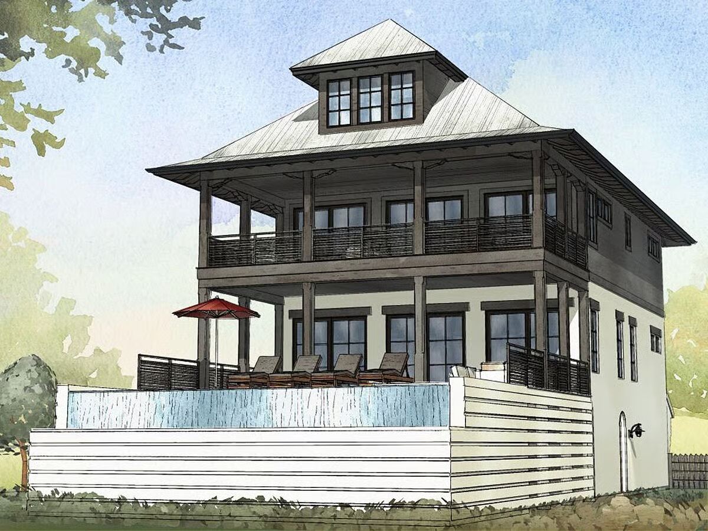
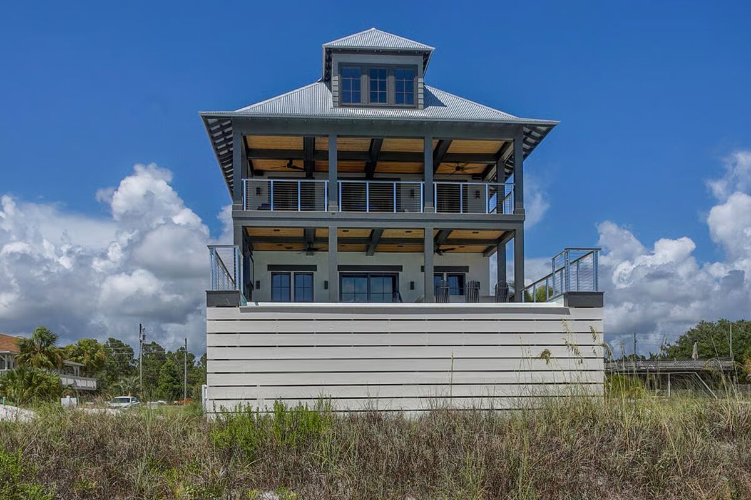
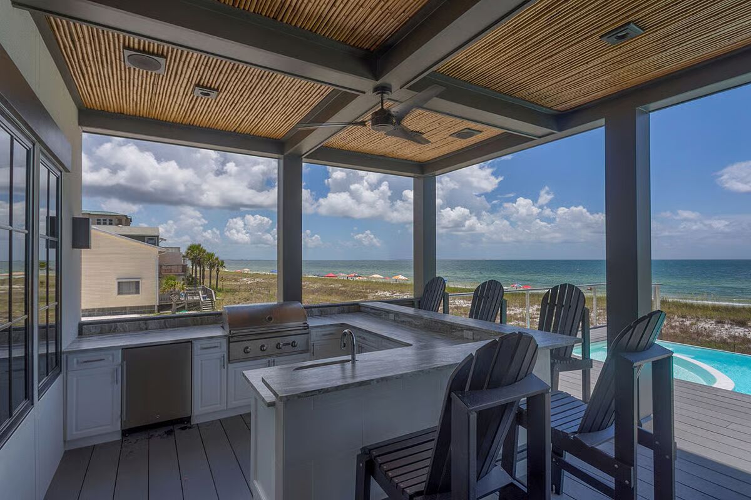
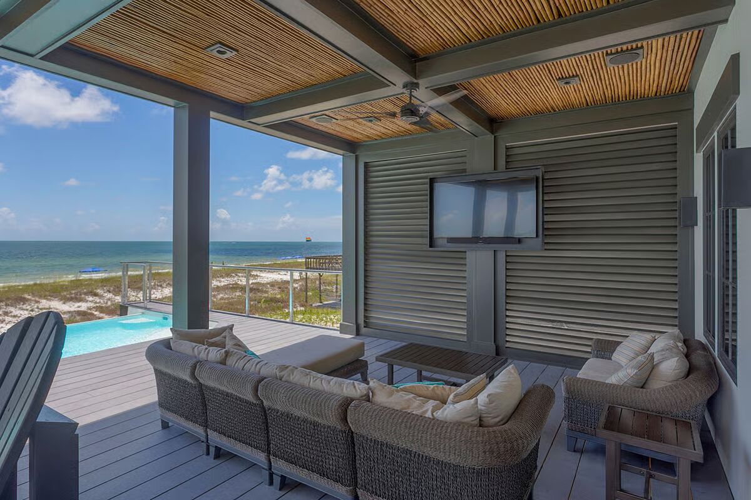
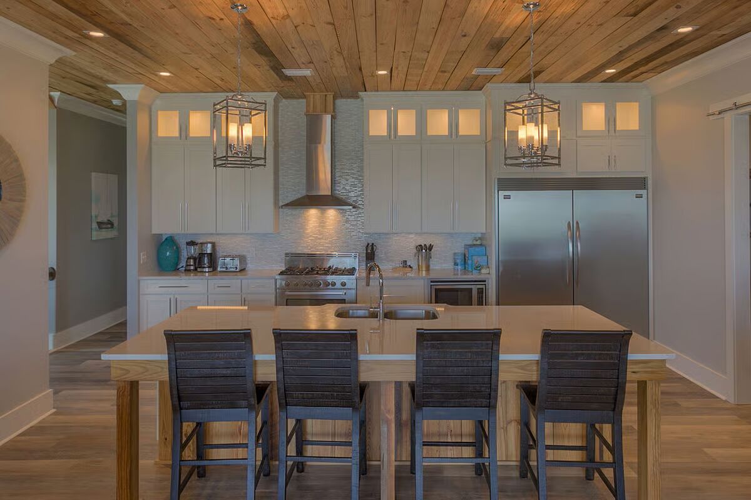
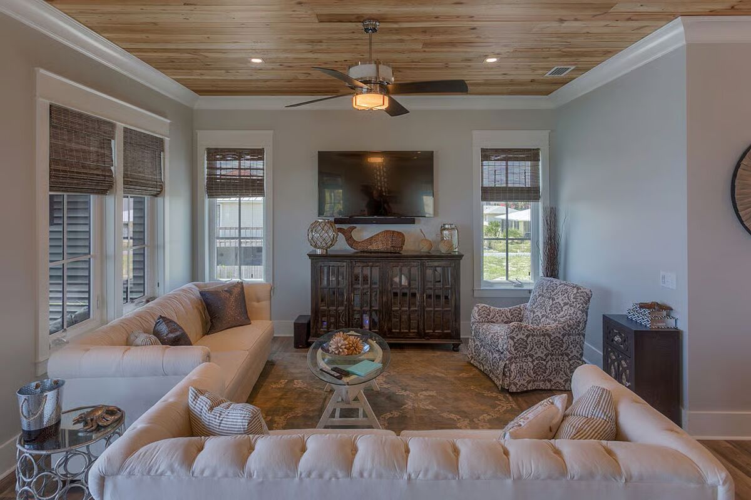
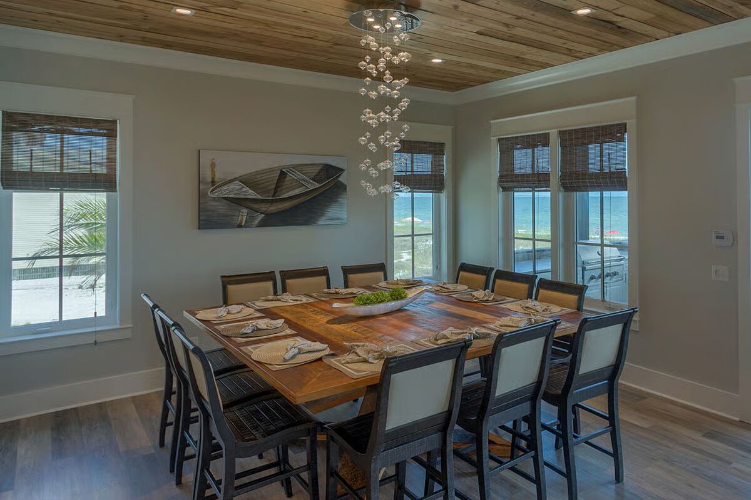
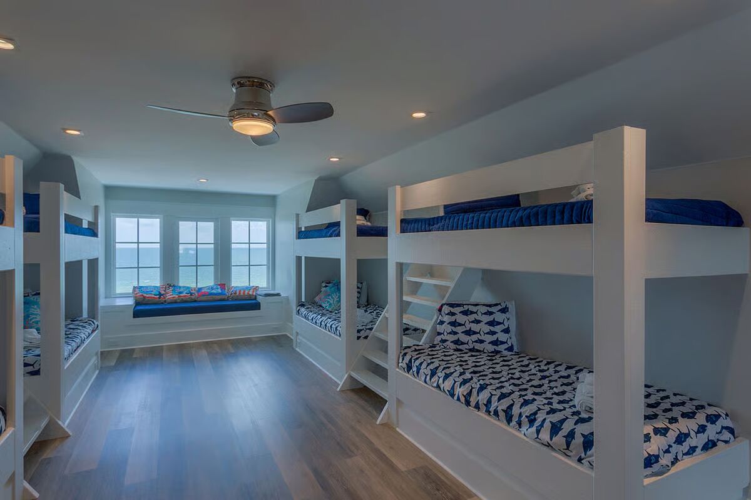
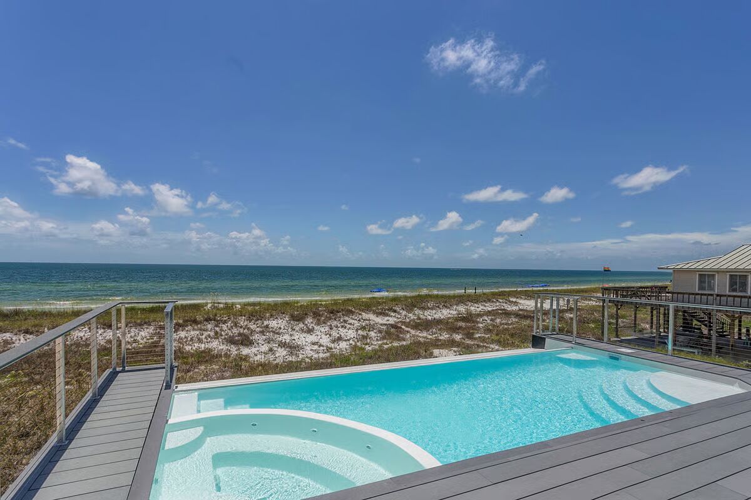
Designed as the perfect vacation retreat, this thoughtfully crafted home maximizes every square foot while delivering comfort, style, and stunning views.
The lower level welcomes you with a foyer offering ample storage and convenient elevator access from the drive or garage. On the second floor, everyday living unfolds with an open kitchen, dining area, and a flexible guest suite or office.
Expansive glass doors lead to a covered porch, pool, and sun deck—ideal for entertaining or soaking in the scenery.
The third floor is dedicated to rest and relaxation. Two bedrooms share a full bath and are positioned near the laundry and mechanical closet for convenience.
The master suite enjoys a prime water-facing view and features a spa-inspired bath with soaking tub, dual vanities, walk-in closet, and a private balcony.
Topping it off, an optional attic bonus room offers endless possibilities—perfect as a kids’ retreat, exercise space, bunk room, or creative studio.
