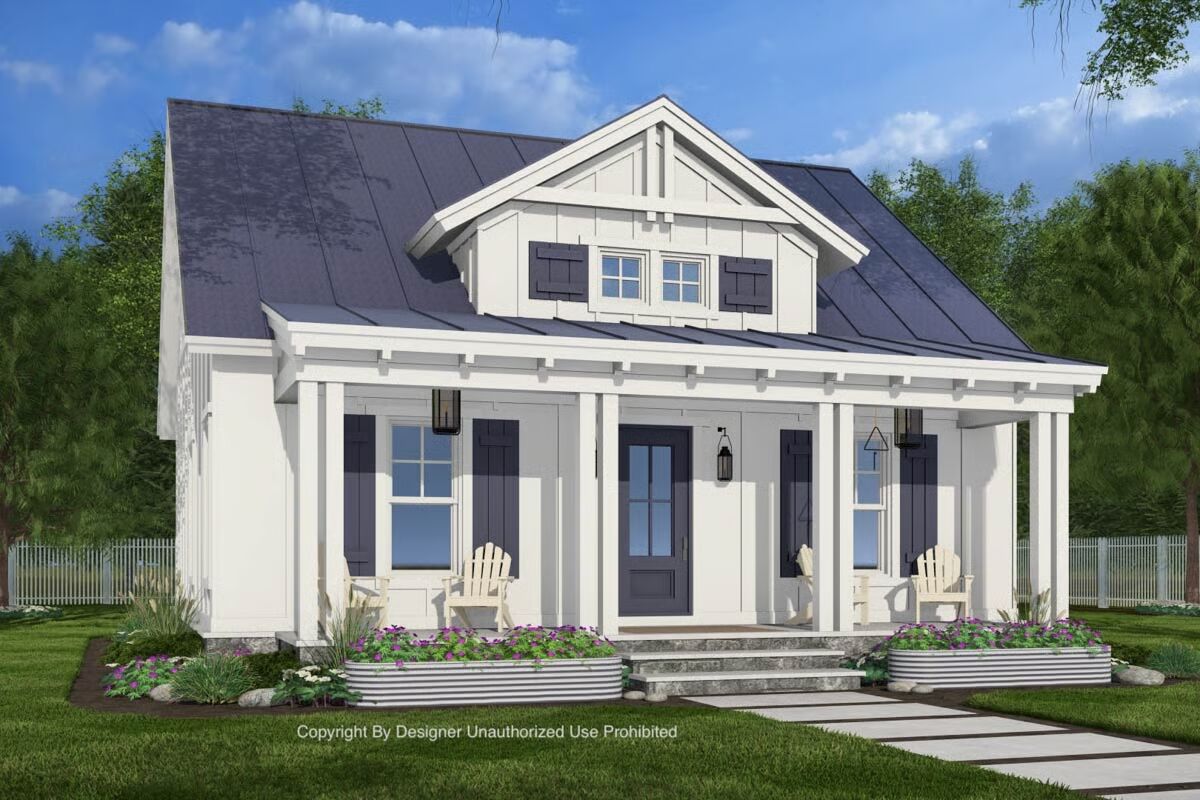
Specifications
- Area: 855 sq. ft.
- Bedrooms: 1
- Bathrooms: 1.5
- Stories: 1
Welcome to the gallery of photos for Farmhouse-Style House with Vaulted Ceilings. The floor plan is shown below:
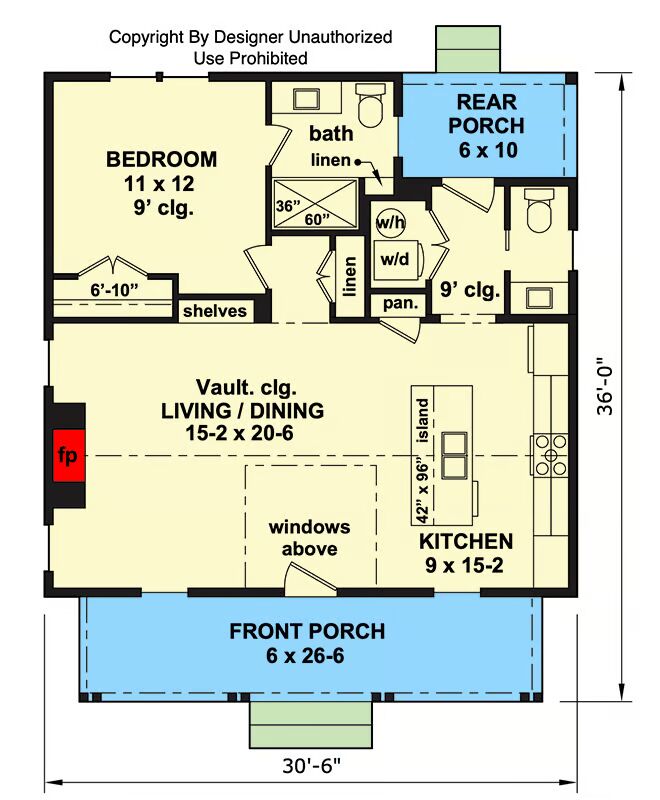

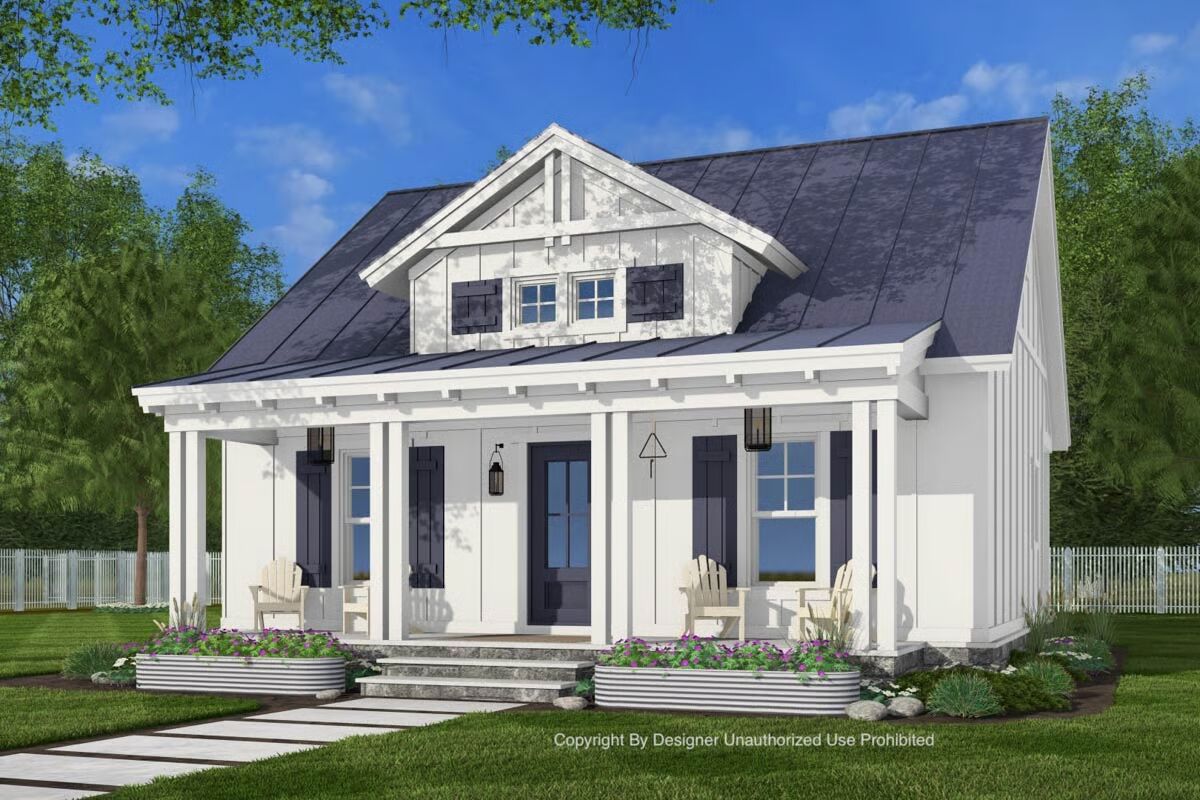
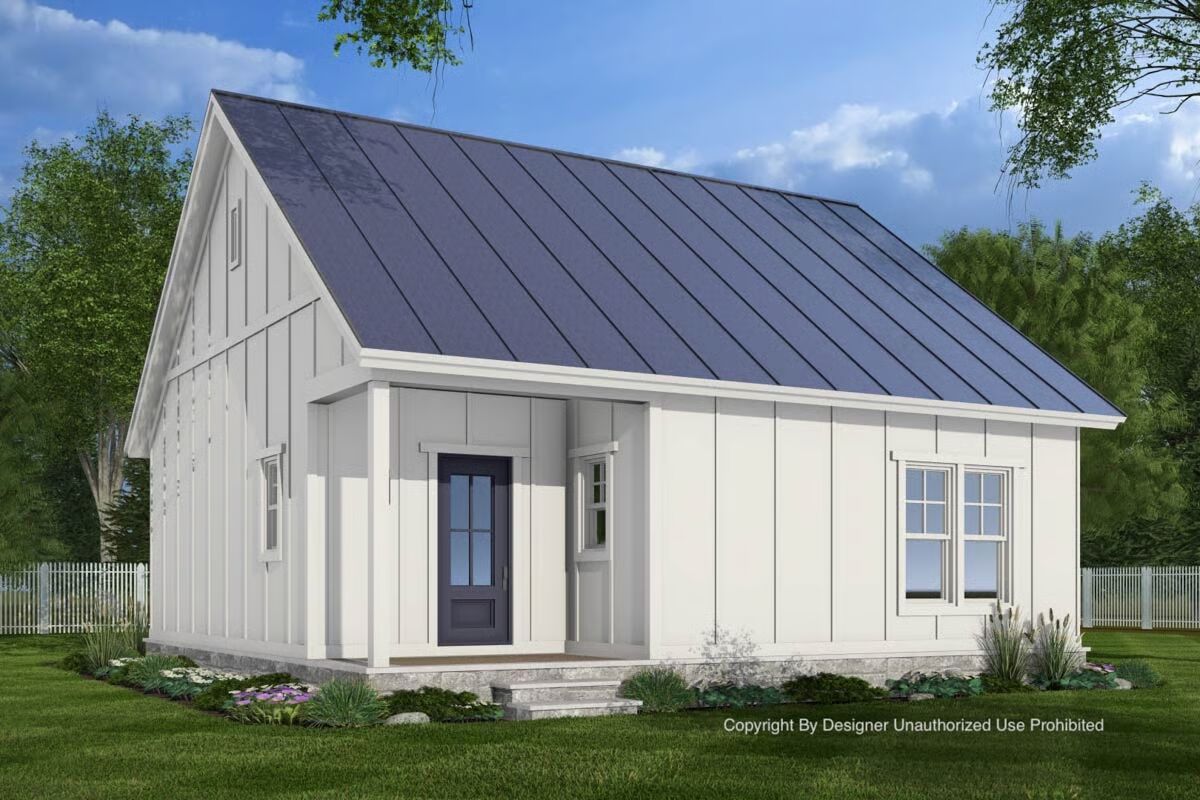
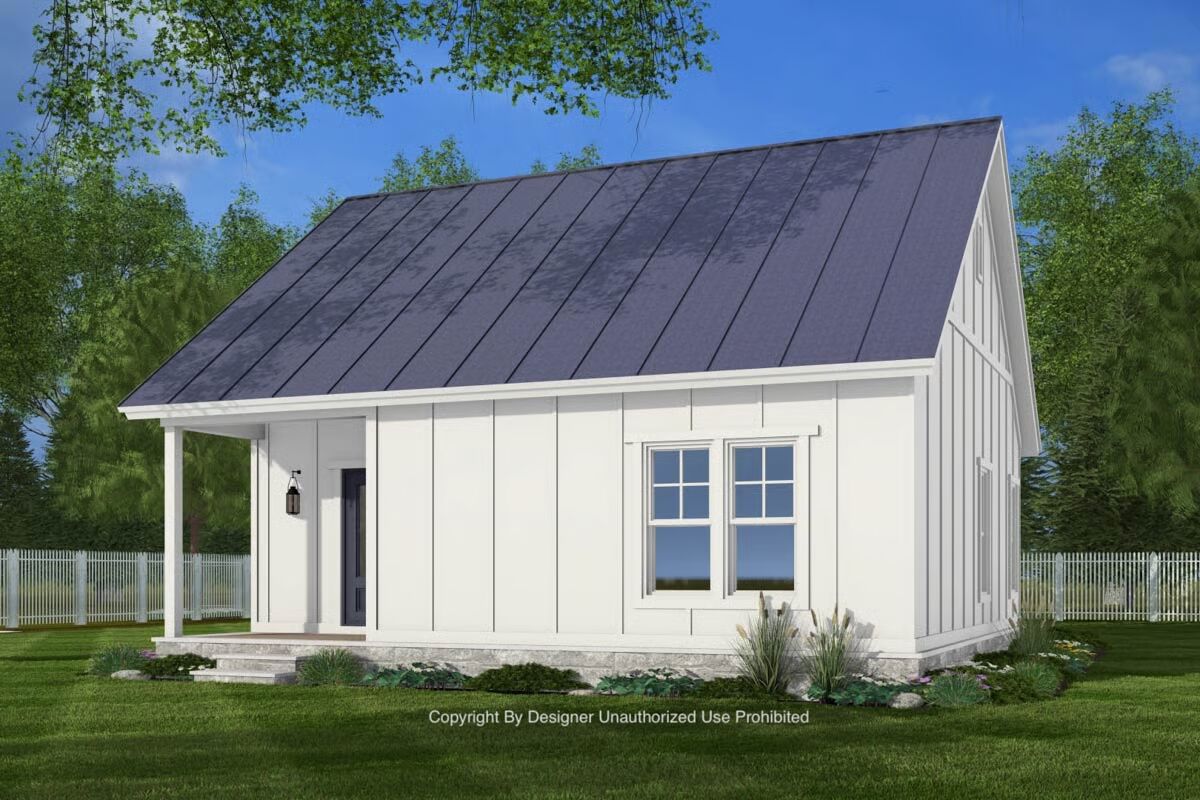
Enjoy cozy living in this farmhouse-style home, offering 855 sq. ft. of well-designed space with 1 bedroom, 1.5 baths, and main-level laundry on a crawl foundation.
A welcoming front porch leads you into the open living and dining area, highlighted by vaulted ceilings and a centered fireplace. The kitchen features a functional island and direct access to the rear porch, creating the perfect spot for outdoor relaxation.
The main-floor master suite is conveniently located near the full bath and includes generous closet space. A mudroom by the rear entry adds everyday practicality, keeping the home organized and efficient.
Compact yet full of character, this farmhouse design is ideal as a starter home, guest cottage, or downsized retreat.
