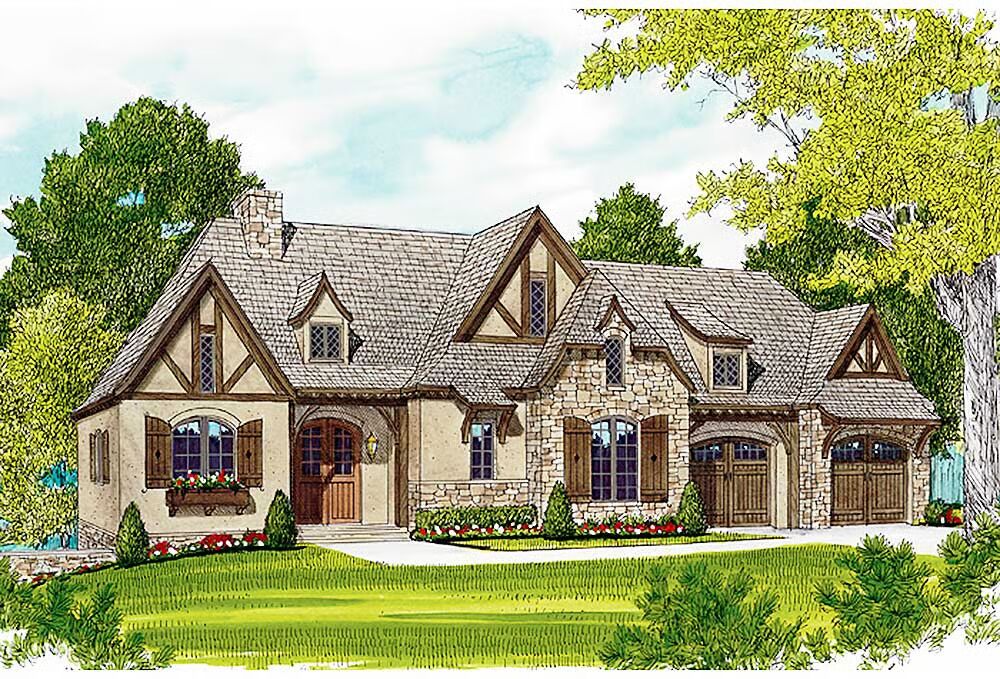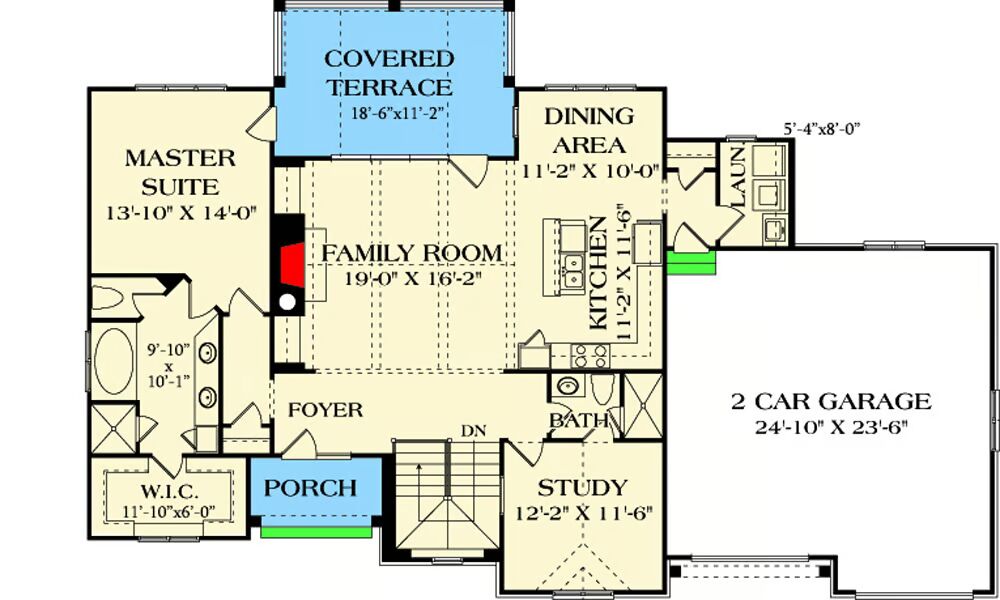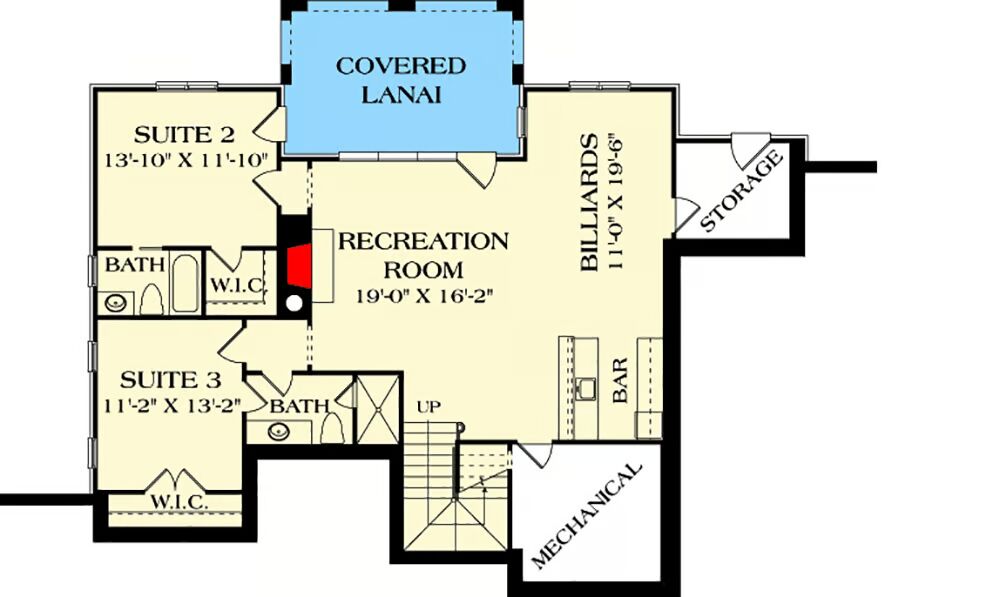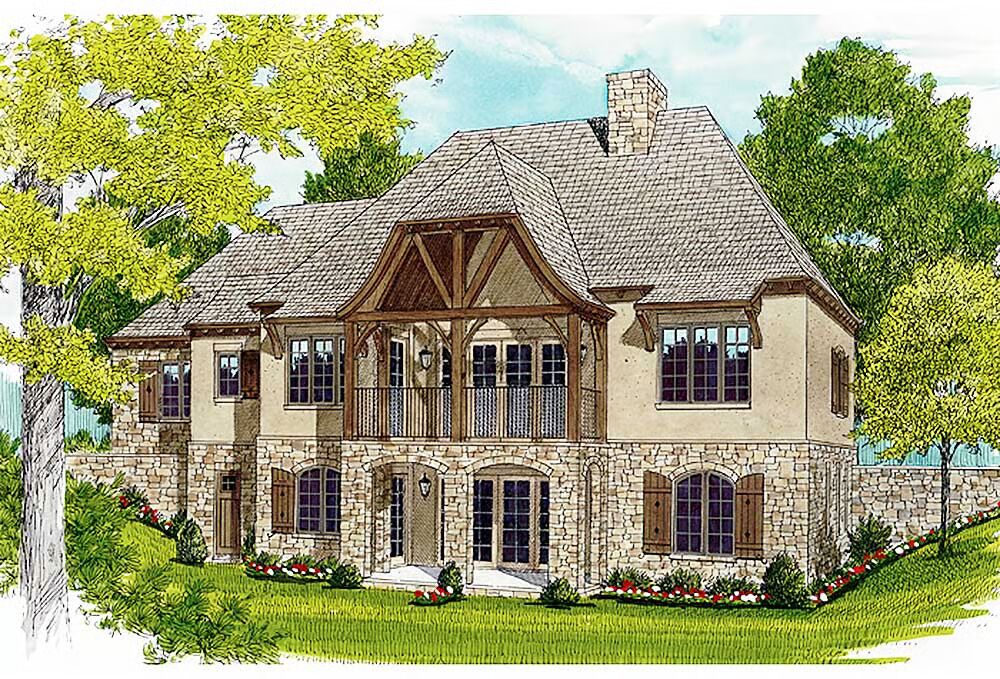
Specifications
- Area: 2,765 sq. ft.
- Bedrooms: 3-4
- Bathrooms: 4
- Stories: 1
- Garages: 2
Welcome to the gallery of photos for Tudor-Style House with Finished Lower Level. The floor plans are shown below:




This striking Tudor-style residence showcases timeless curb appeal with multiple gables, stone-and-stucco detailing, and charming dormers.
Step through the foyer and take in sweeping views across the vaulted family room, complete with a fireplace flanked by custom built-ins, and direct access to the back terrace.
The open-concept kitchen flows effortlessly into the family and dining rooms, creating a warm, inviting space for gatherings. An expansive covered terrace extends the living area outdoors, ideal for entertaining year-round.
A vaulted study offers a quiet retreat and, with its own bath, can serve as a private guest suite. The master suite features terrace access, a generous walk-in closet, and a spa-inspired bath.
Conveniently located off the two-car garage, the laundry and storage areas add everyday functionality.
The finished lower level is designed for fun and relaxation, with a spacious recreation room opening to the covered lanai. Two additional bedrooms with private baths, plus storage and mechanical rooms, complete this level.
Blending Tudor charm with modern amenities, this home delivers elegance, comfort, and flexibility for every lifestyle.
