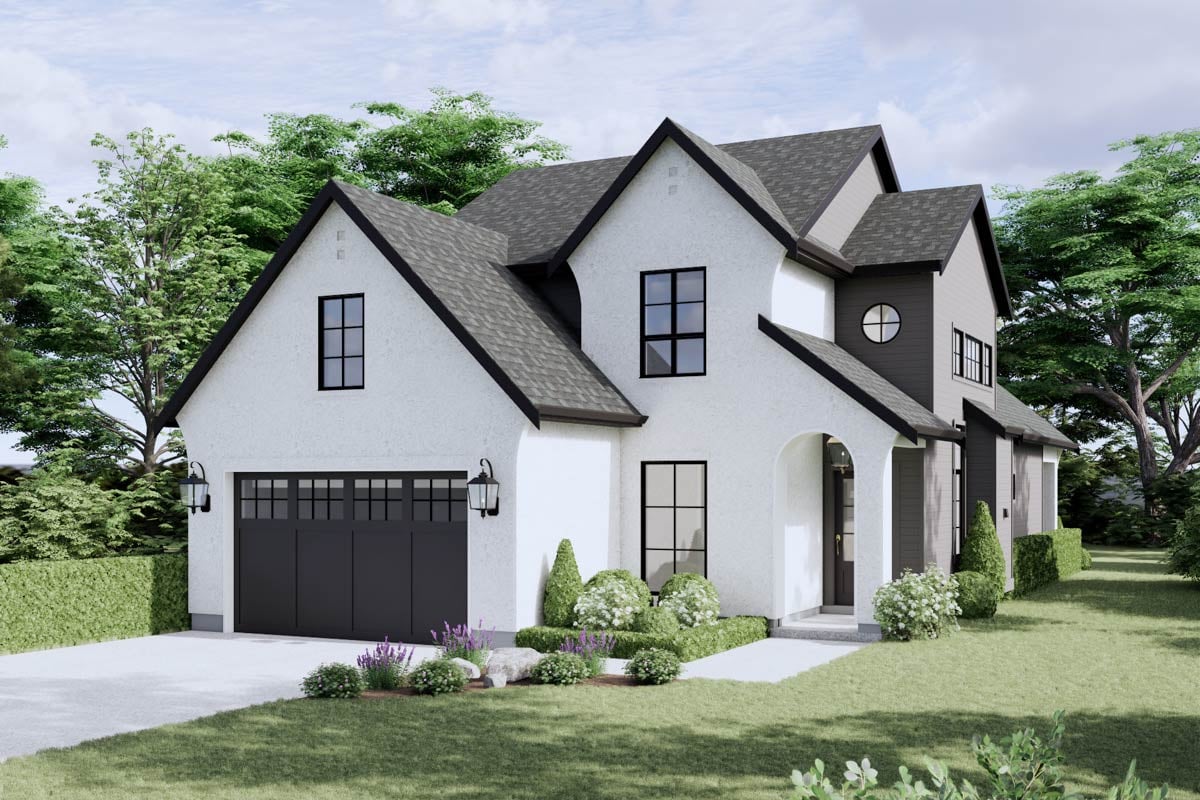
Specifications
- Area: 2,470 sq. ft.
- Bedrooms: 3-4
- Bathrooms: 2.5
- Stories: 2
- Garages: 2
Welcome to the gallery of photos for a 2-Story Transitional-Style European Cottage House with 1st Floor Master. The floor plans are shown below:
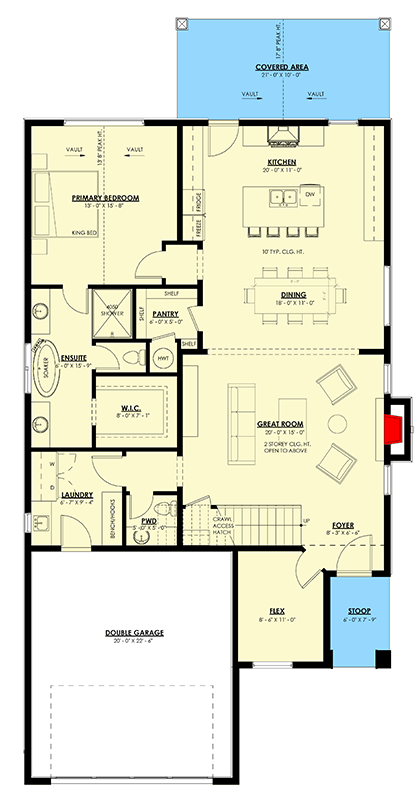
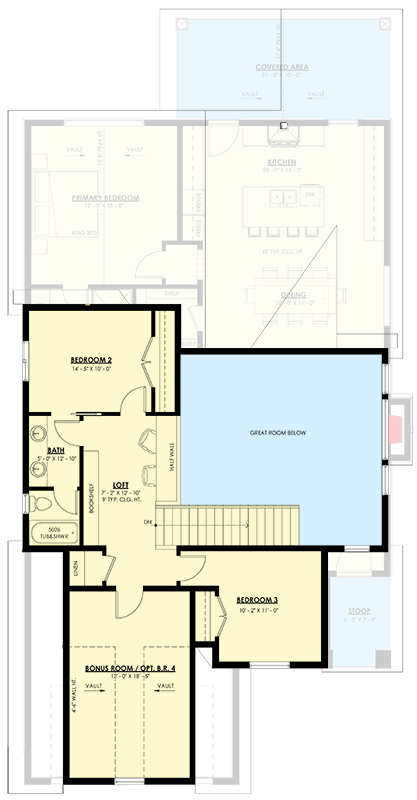
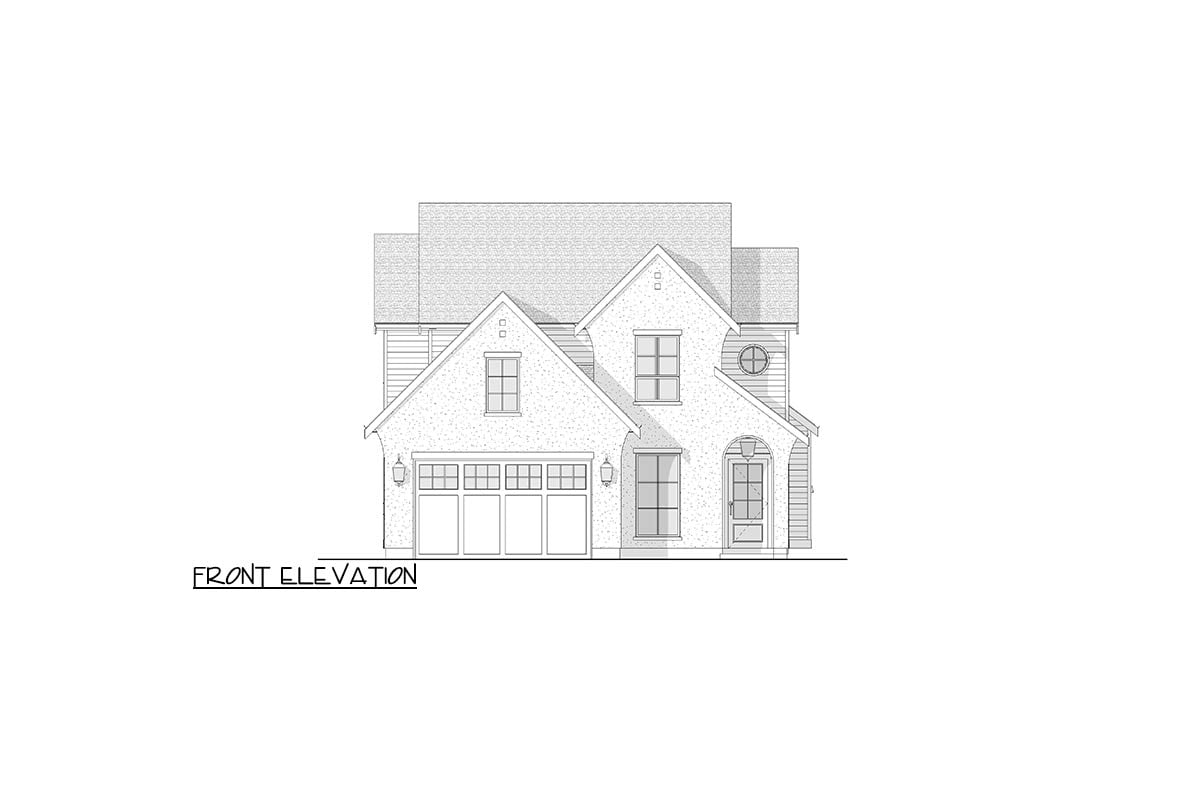
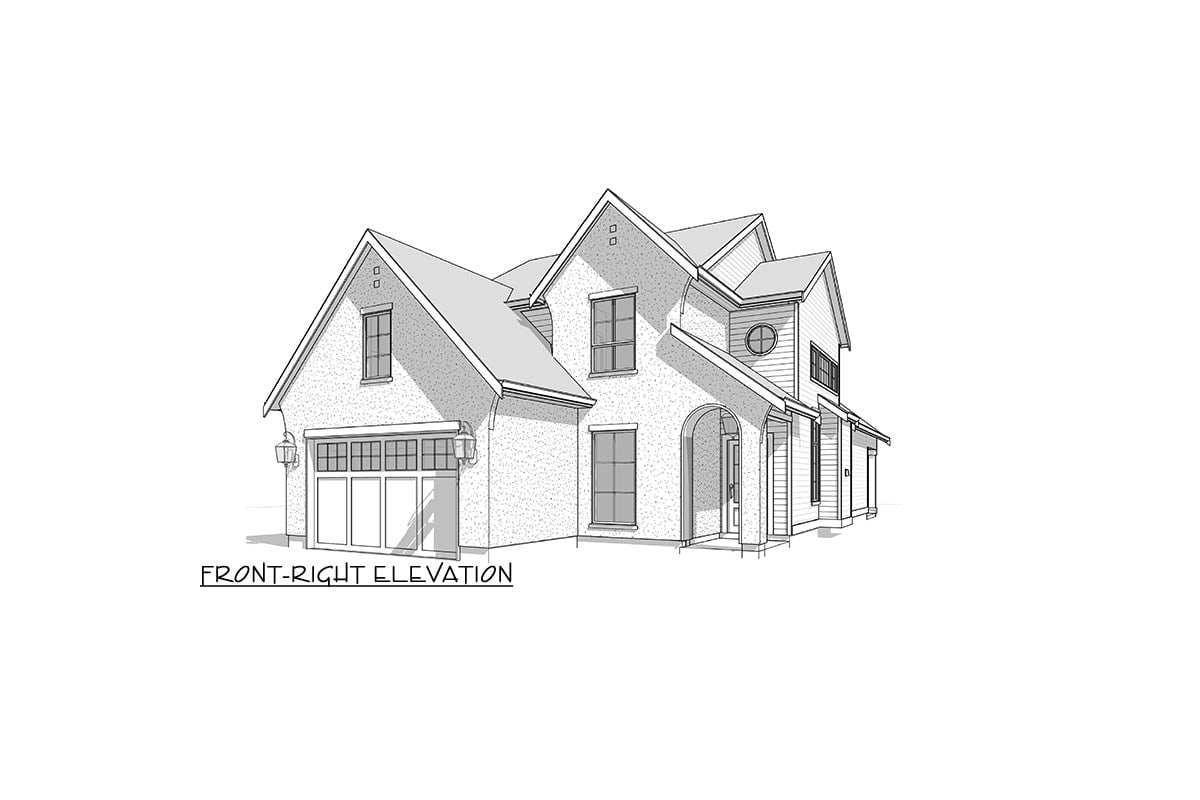
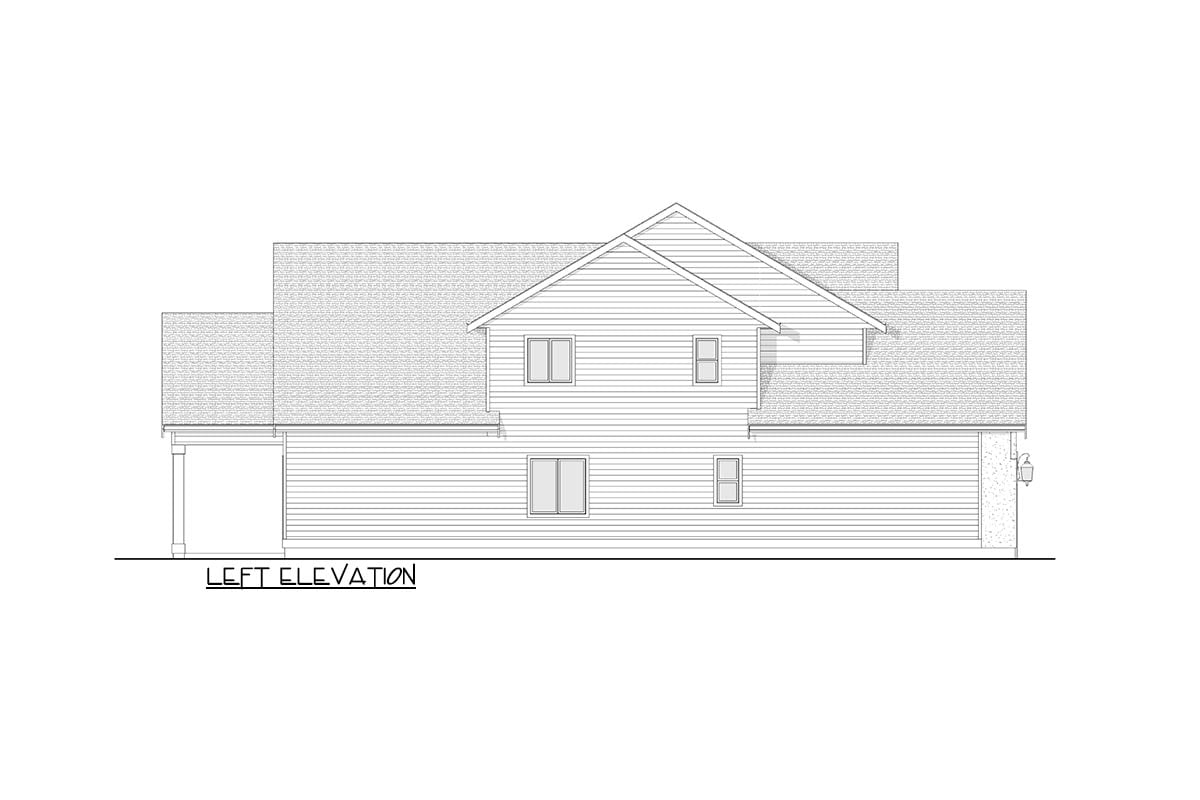
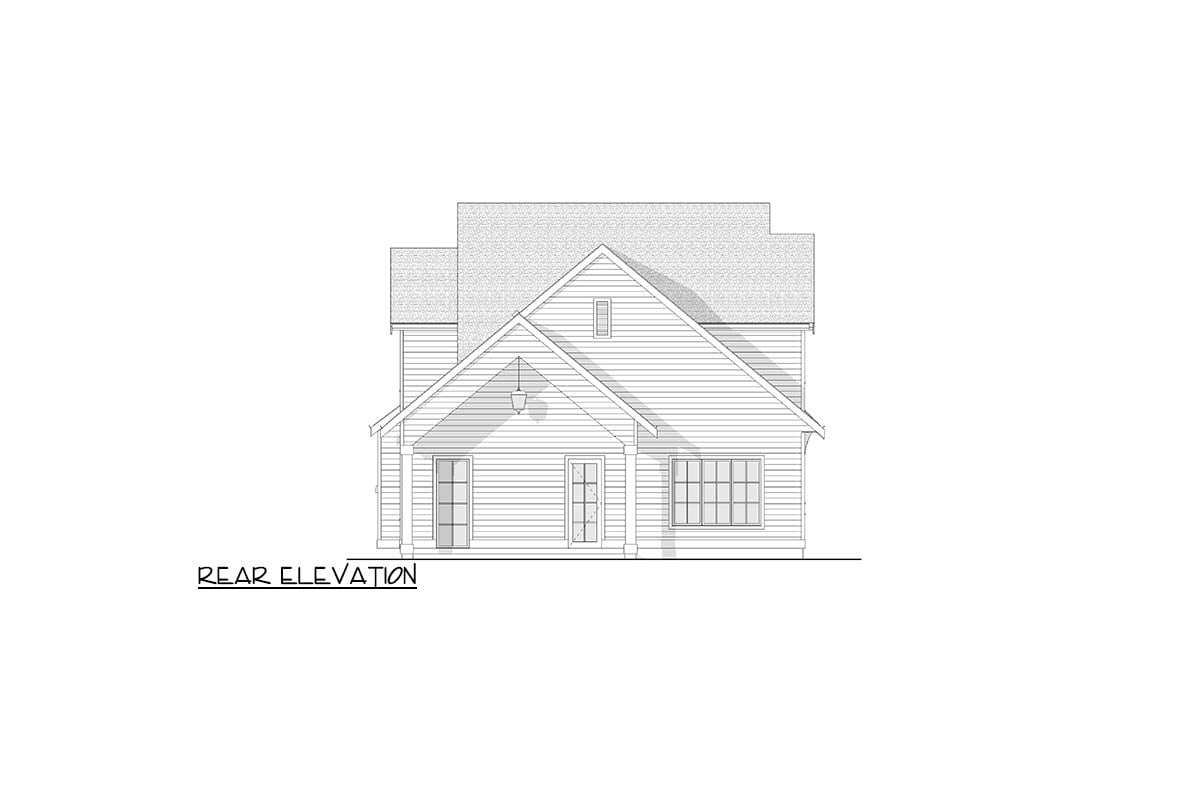
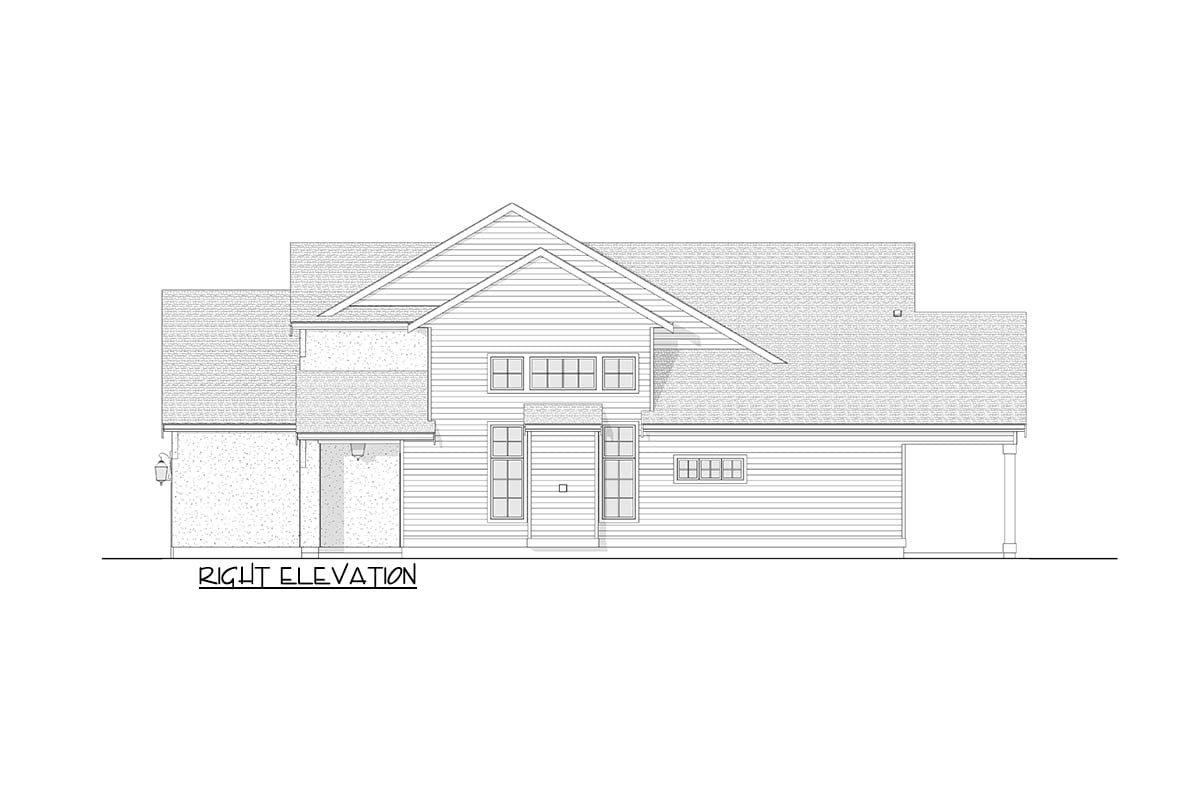
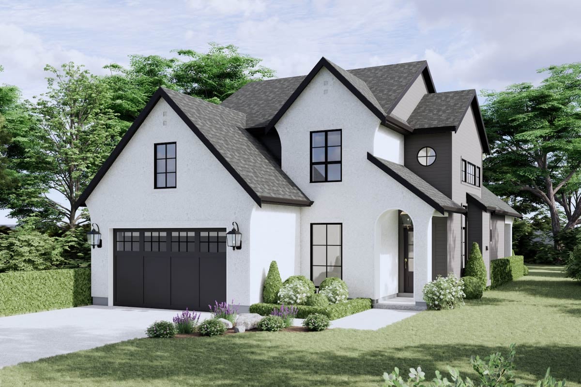
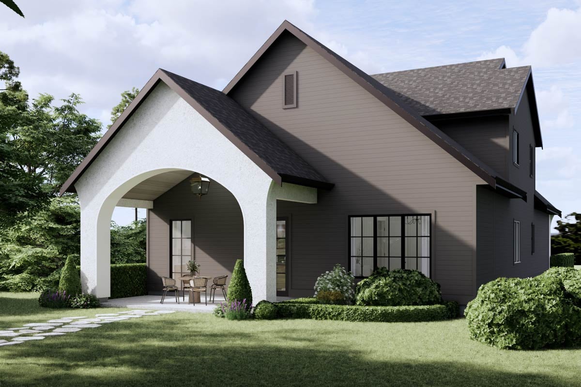
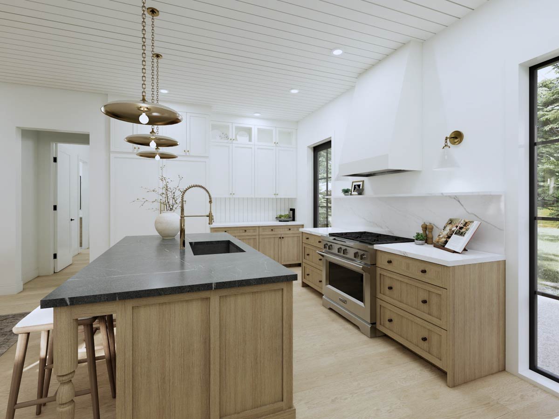
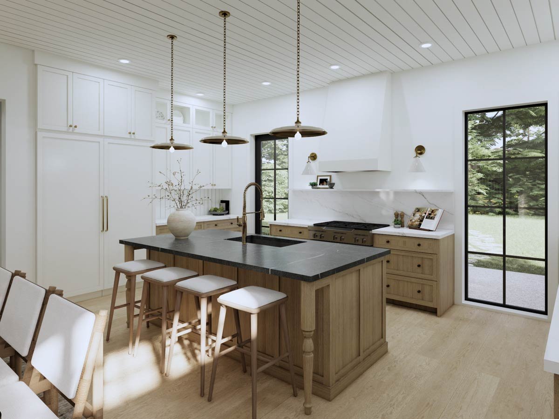
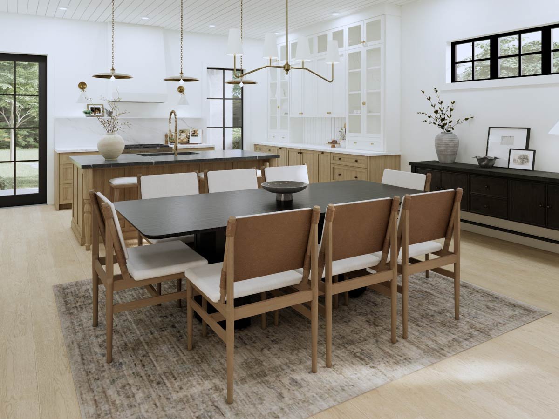
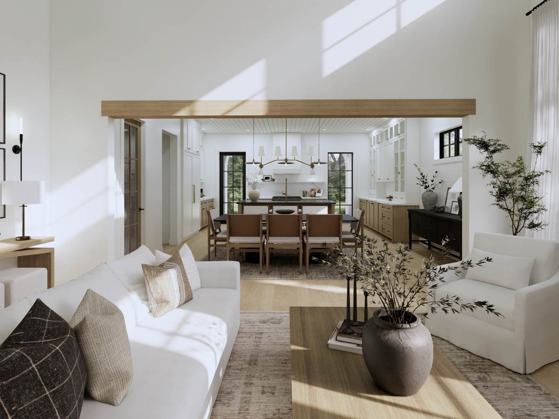
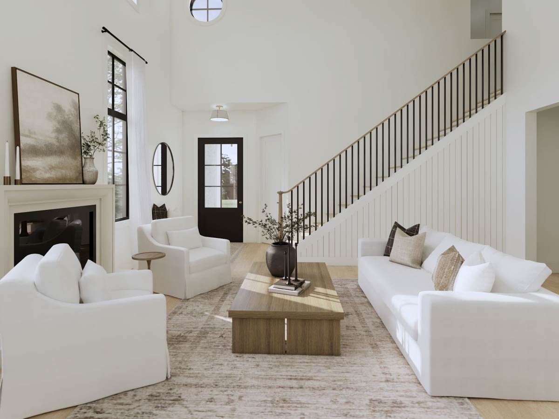
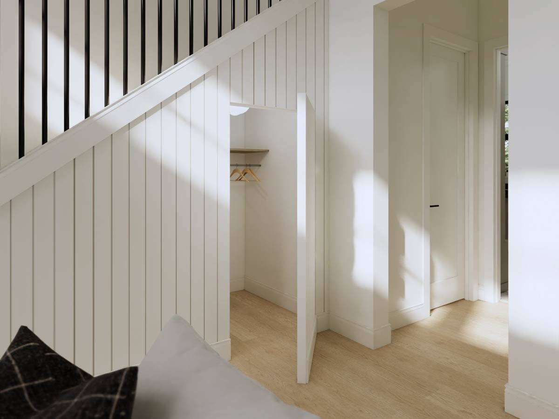
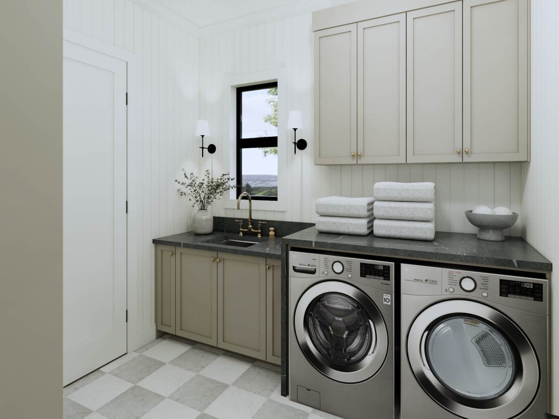
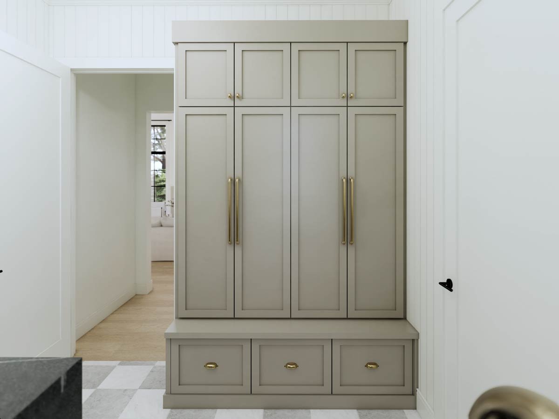
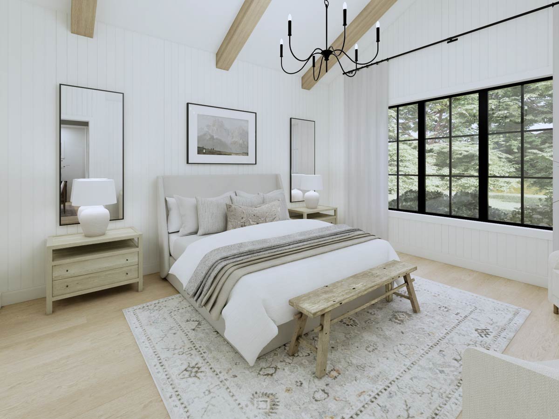
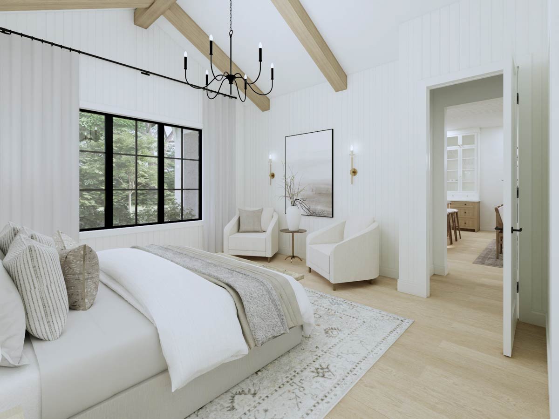
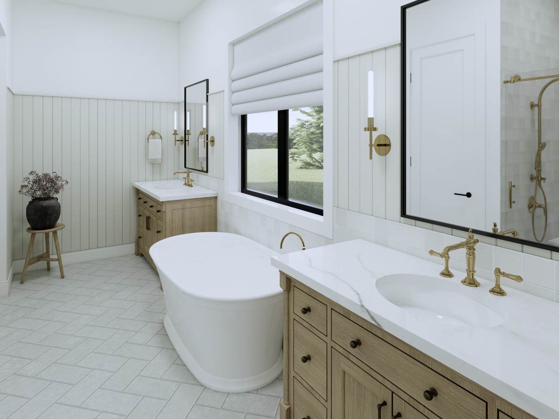
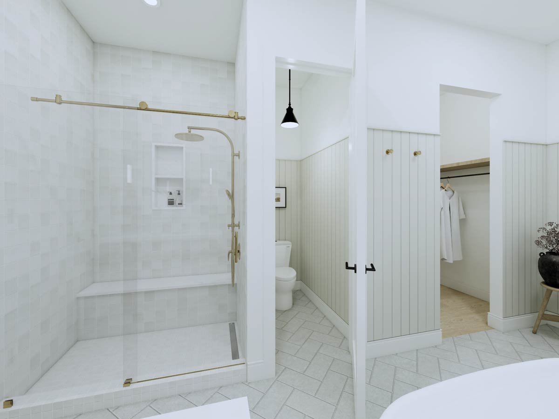
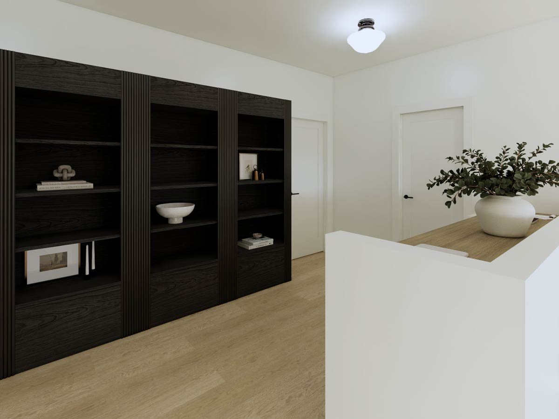
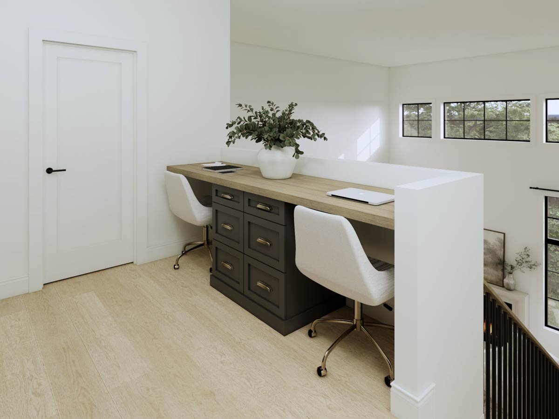
This 2,470 sq. ft. home blends timeless style with modern comfort, offering 3-4 bedrooms, 2.5 baths, and striking curb appeal with steep gables, an arched entry, and smooth stucco finishes.
Inside, the open-concept main level features a two-story great room with fireplace, a gourmet kitchen with walk-in pantry, and a luxurious primary suite with spa-like bath.
A loft, two additional bedrooms, and an optional bonus room await upstairs.
Enjoy outdoor living on the vaulted, covered patio, plus a two-car garage with 477 sq. ft. of storage.
You May Also Like
3-Bedroom The Millicent: Cottage with two master suites (Floor Plans)
3-Bedroom Home with 7'10"-deep Front Porch (Floor Plans)
3-Bedroom Ranch House with Vaulted Living Area - 1615 Sq Ft (Floor Plans)
4-Bedroom Arts and Crafts Home with Fireplace in Master Room (Floor Plans)
3-Bedroom Farmhouse with Spacious Covered Wrap-Around Porch - 2842 Sq Ft (Floor Plans)
Single-Story, 2-Bedroom Ranch with Optional Walkout Basement (Floor Plans)
3-Bedroom 2199 Sq Ft Country House with Walk-in Kitchen Pantry (Floor Plans)
Ranch House with Vaulted Great Room - 1884 Sq Ft (Floor Plans)
3-Bedroom New Haven Modern Farmhouse (Floor Plans)
3-Bedroom Cottage House with Walk In Closet (Floor Plans)
Two-Story Quadplex House with Matching End Units and Middle Units (Floor Plans)
5-Bedroom The Wallace: Rustic Craftsman (Floor Plans)
Double-Story, 4-Bedroom The Brodie Craftsman Home With Walkout Basement (Floor Plans)
3-Bedroom Mistwood House (Floor Plans)
3-Bedroom, Northwest Craftsman with Cigar / Wine Room (Floor Plans)
4-Bedroom Southern House with Home Office and a Separate Study (Floor Plans)
Single-Story, 4-Bedroom The Kenningstone: Elegant house (Floor Plans)
Double-Story, 3-Bedroom Modern Farmhouse Under 2,400 Square Feet with Expansive Front Porch (Floor P...
Exclusive Newport-style House with Angled Garage and Optional Finished Lower Level (Floor Plans)
3-Bedroom Charming One-Story Country House with Split Bedroom Layout and Vaulted Great Room (Floor P...
3 Bedroom French Country House with Flex Room (Floor Plans)
Single-Story, 3-Bedroom The Marley Craftsman Home With 2 Bathrooms (Floor Plans)
3-Bedroom Muscadine Cottage (Floor Plans)
3-Beedroom Shutesbury (Floor Plans)
Double-Story, 4-Bedroom Mountain Retreat Home With Detached 2-Car Garage (Floor Plans)
4-Bedroom The Doncaster (Floor Plans)
3-Bedroom 1,930 Sq. Ft. Transitional Farmhouse (Floor Plans)
Two-Story Traditional Duplex with Home Office and Loft - 1615 Sq Ft Per Unit (Floor Plans)
4-Bedroom Kensington II – A: Craftsman-style bungalow (Floor Plans)
Double-Story, 3-Bedroom Modern Cottage House with 2-Story Foyer and Family Room (Floor Plans)
New American Home with Bonus Level above Garage (Floor Plans)
Danbury Farmhouse With 4 Bedrooms, 3 Full Bathrooms & 2-Car Garage (Floor Plans)
Southern French Country House With 4 Modifications (Floor Plans)
3-Bedroom Modern Barndominium-Style House under 2,000 Square Feet (Floor Plans)
1-Bedroom Modern Barndominium with Expansive Workshop and Cozy Covered Porch (Floor Plans)
Rustic Cottage Home With Breezeway, Bonus Room & 2-Car Garage (Floor Plans)
