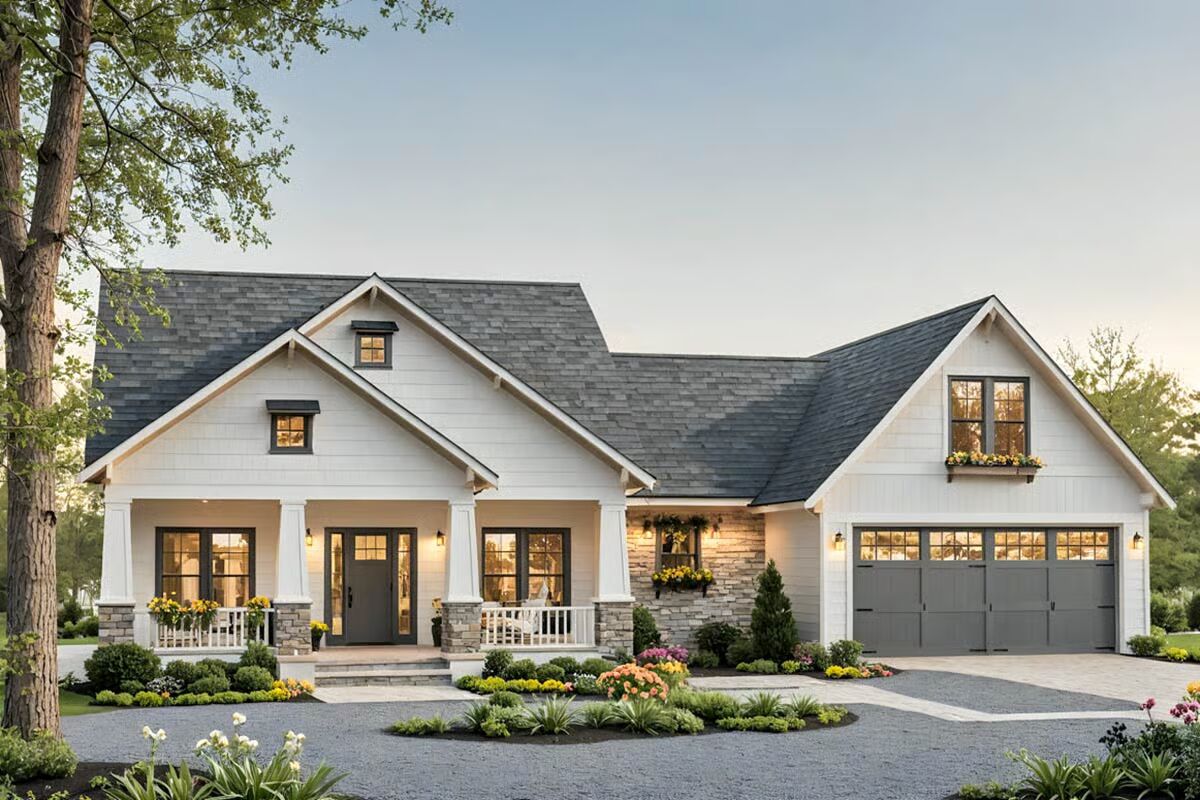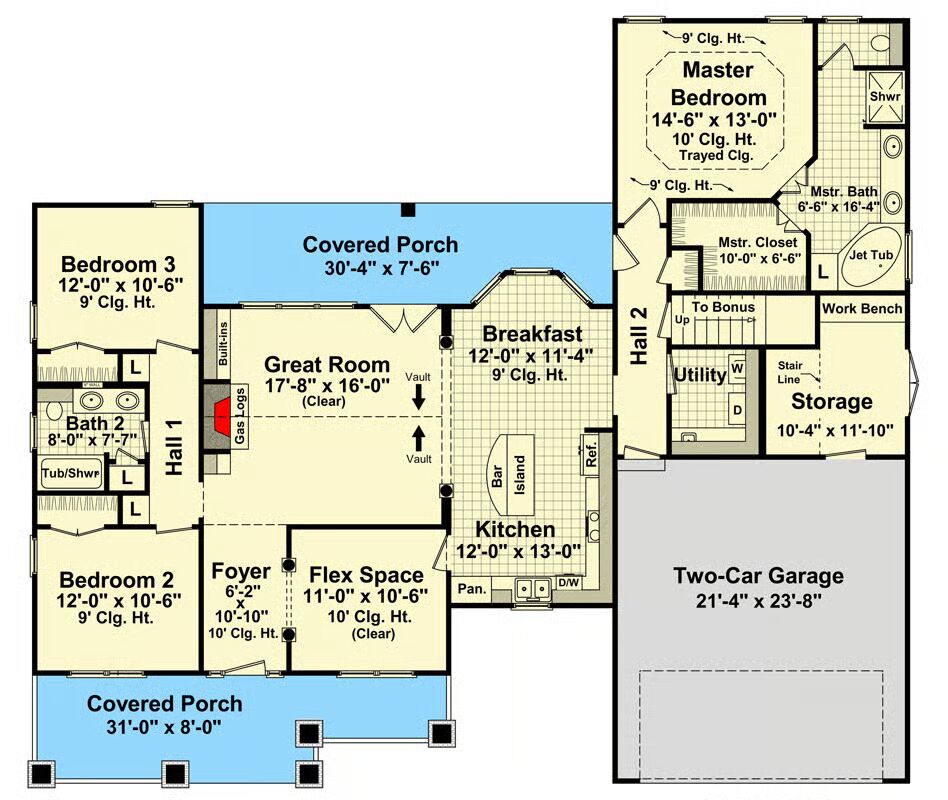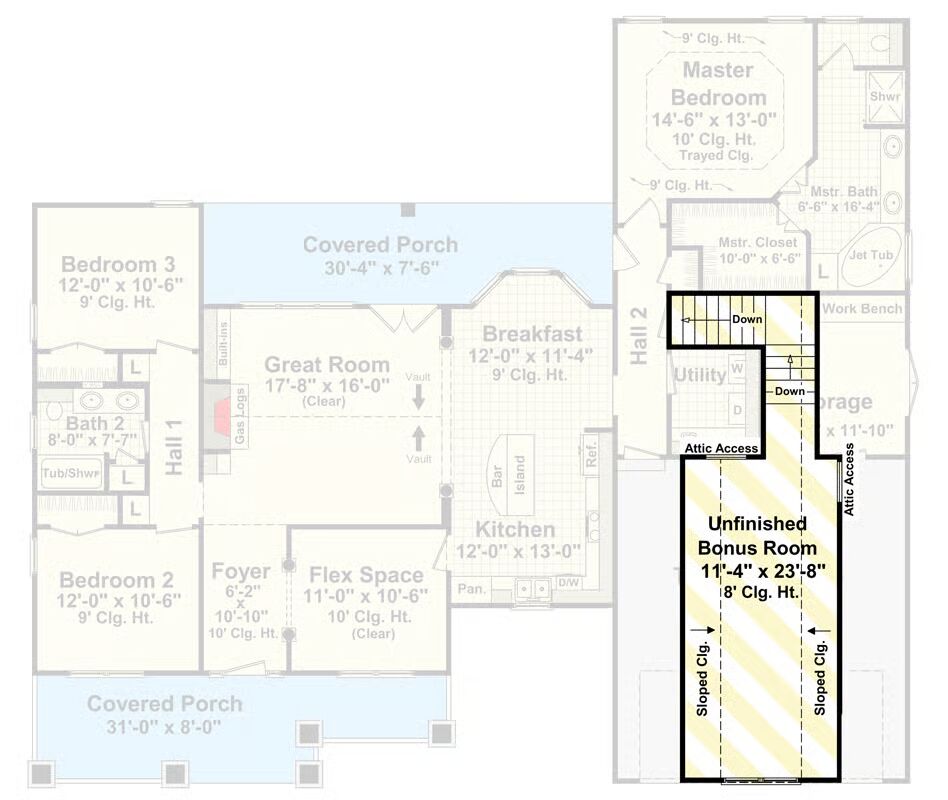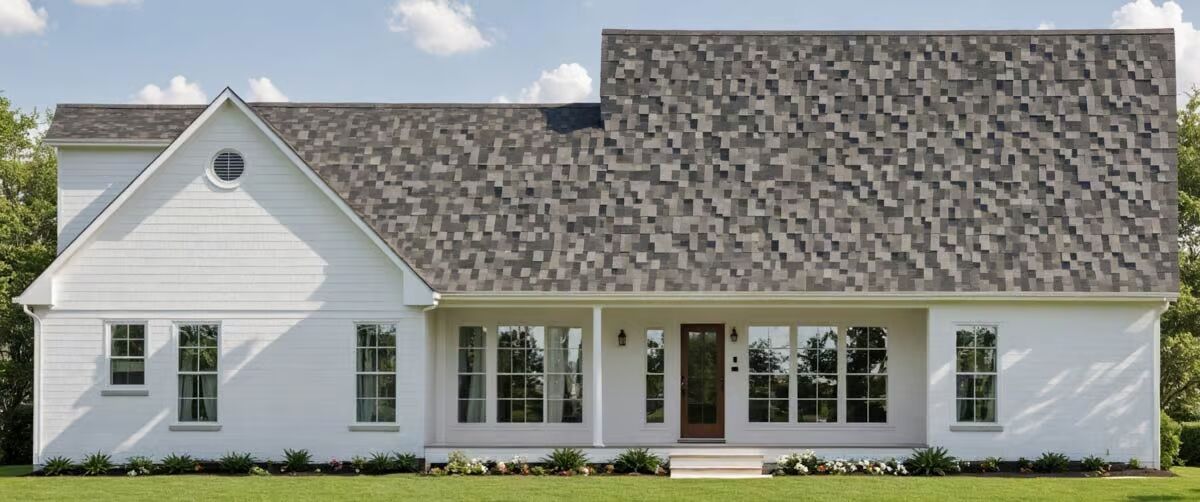
Specifications
- Area: 1,800 sq. ft.
- Bedrooms: 3
- Bathrooms: 2
- Stories: 1
- Garages: 2
Welcome to the gallery of photos for Charming Modern Farmhouse with Bonus Room and Spacious Porch. The floor plans are shown below:




Blending Country, Craftsman, and Modern Farmhouse style, this thoughtfully designed home offers 1,800 sq. ft. of stylish living space with 3 bedrooms, 2 bathrooms, and a 680 sq. ft. 2-car garage.
Step inside through the welcoming entryway to find a versatile flex space and a vaulted great room, perfect for relaxing evenings or family gatherings. The open-concept layout seamlessly connects the kitchen, breakfast area, and island bar, creating a central hub for entertaining and everyday living.
The private master suite is tucked away for seclusion, featuring a tray ceiling, spa-like bath with jet tub, and a generous walk-in closet. Two additional bedrooms share a full bath, offering comfort and convenience for family or guests.
Enjoy the outdoors year-round with expansive covered porches at both the front and rear, ideal for entertaining or peaceful mornings. An unfinished bonus room provides endless potential—whether you envision a home office, media room, or creative space.
This home beautifully balances style, comfort, and flexibility, making it the perfect fit for modern living.
