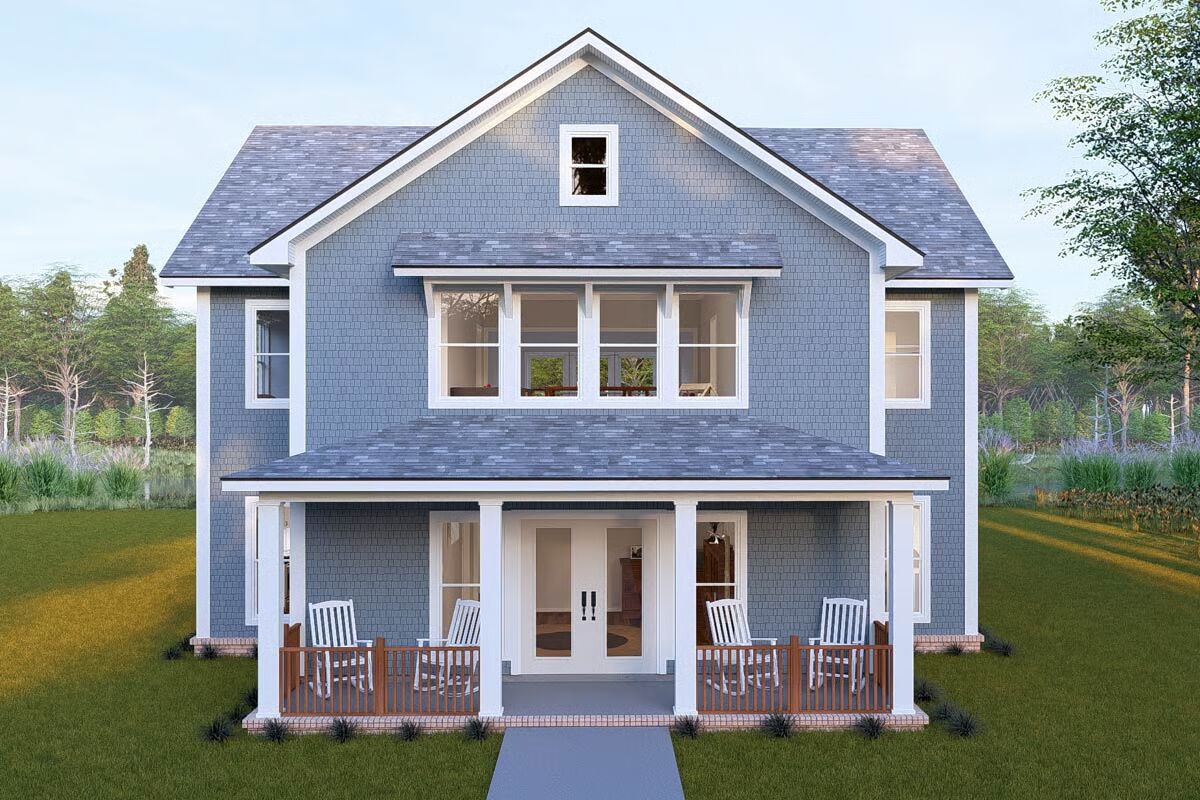
Specifications
- Area: 2,664 sq. ft.
- Bedrooms: 4
- Bathrooms: 3.5
- Stories: 2
Welcome to the gallery of photos for House with Game Room and Covered Porches. The floor plans are shown below:
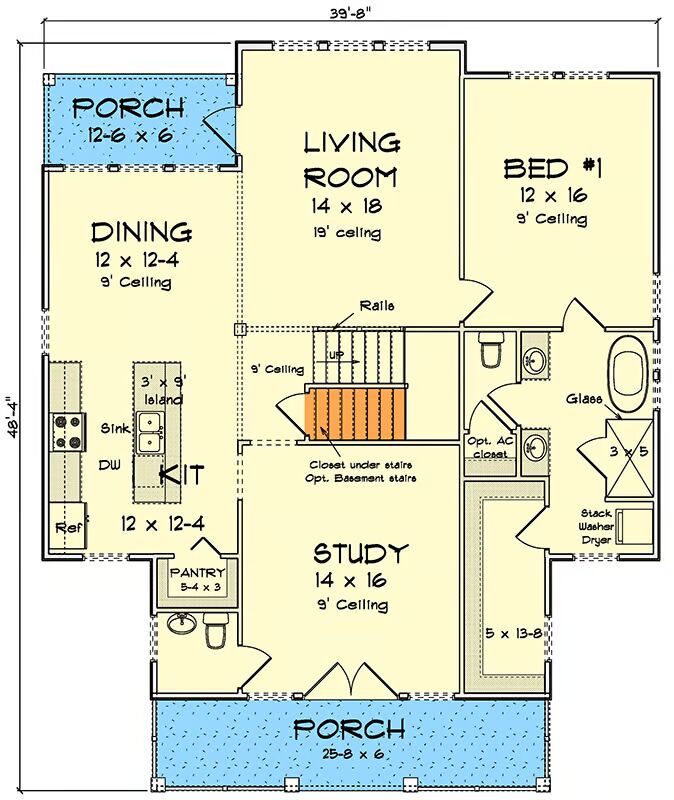
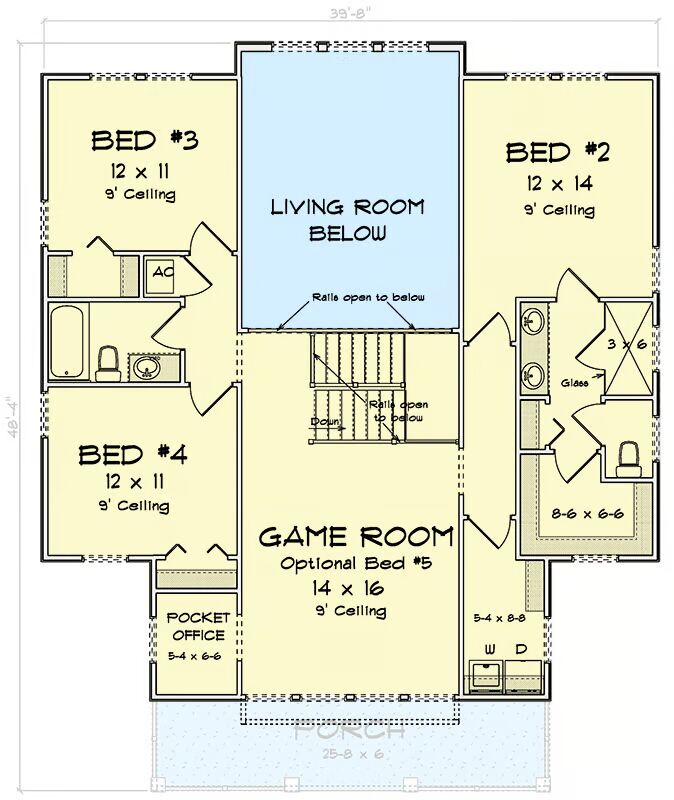
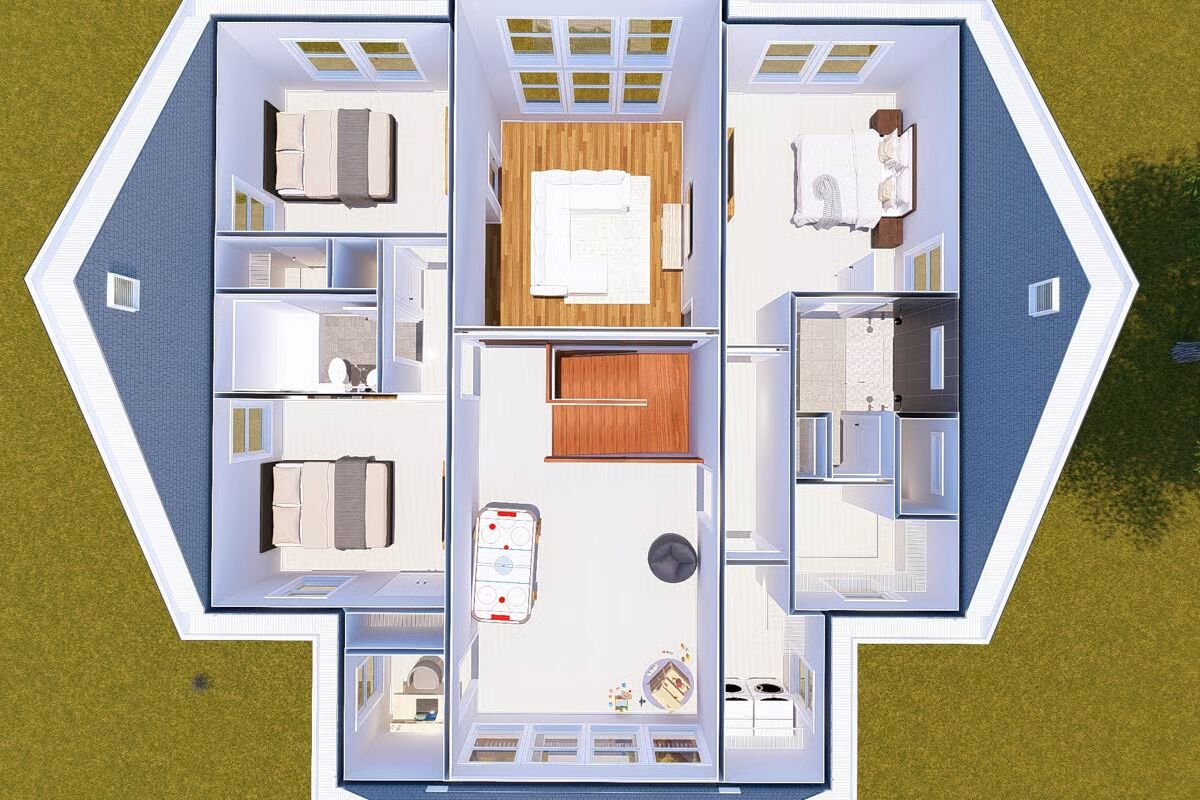
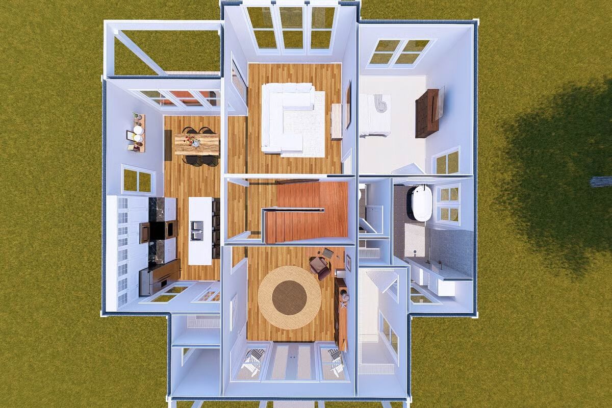
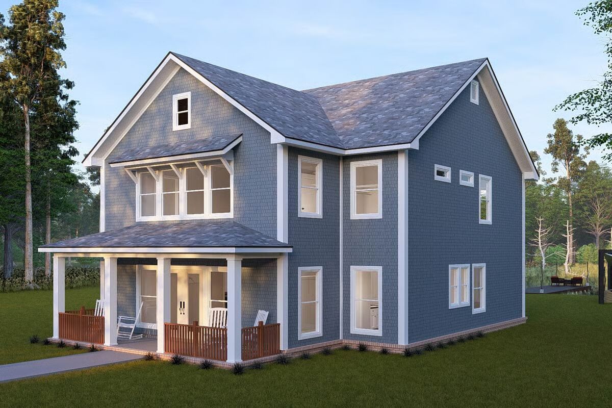
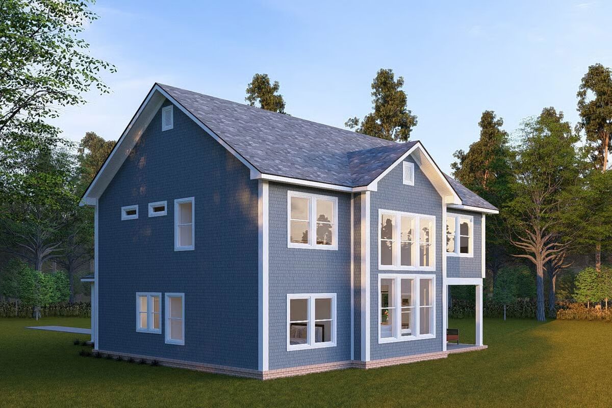
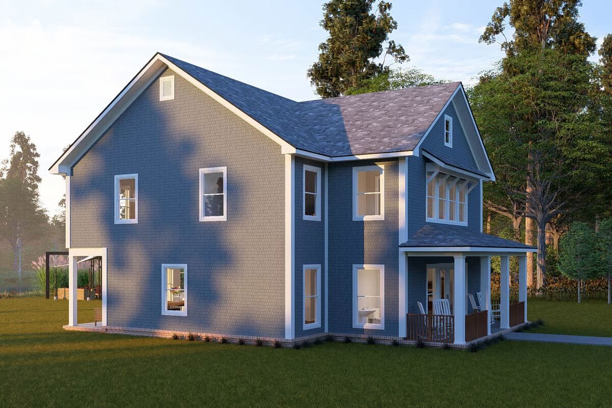
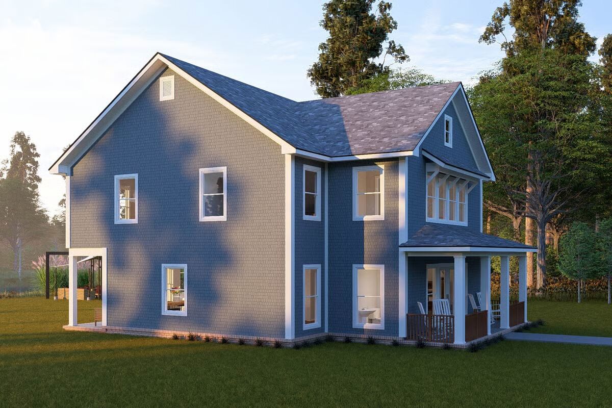
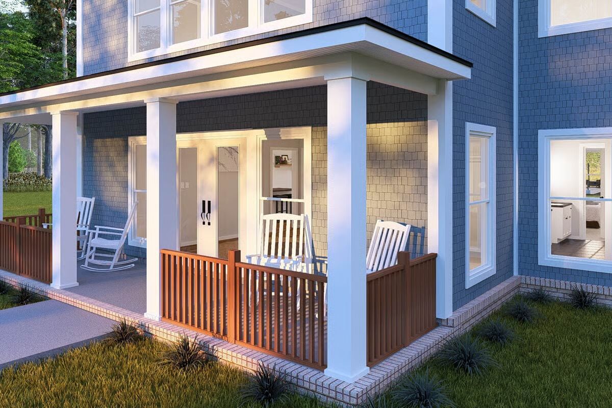
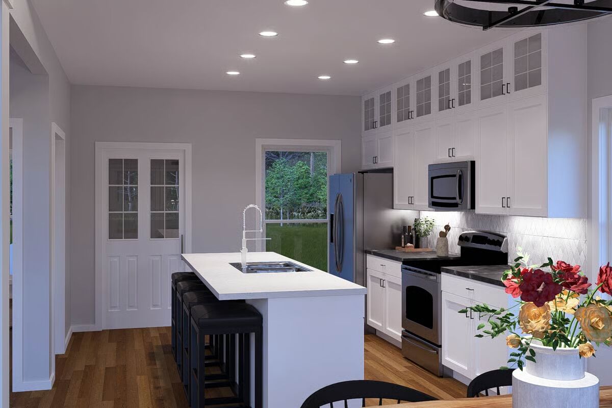
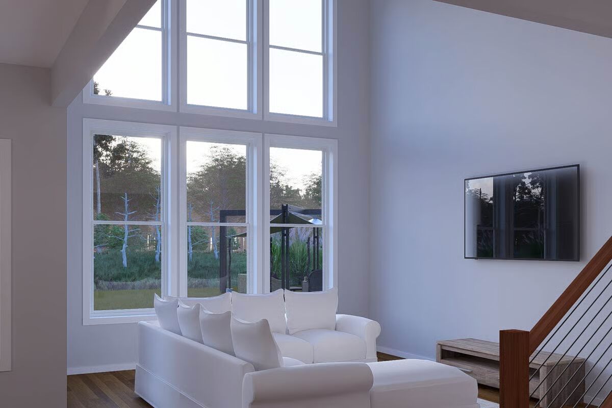
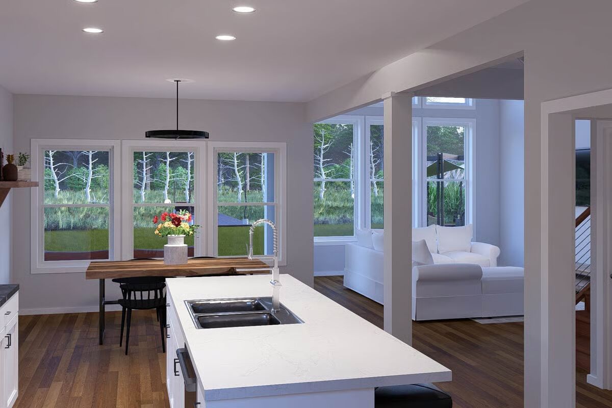
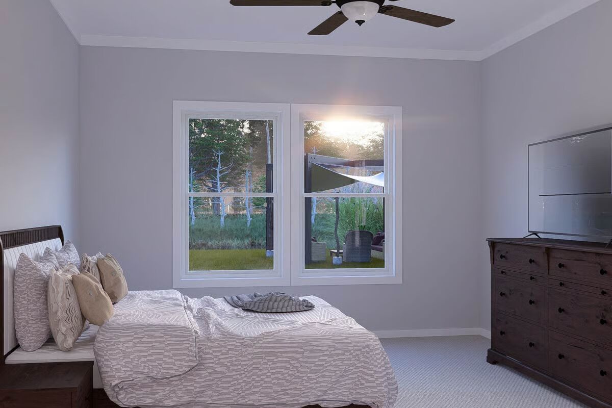
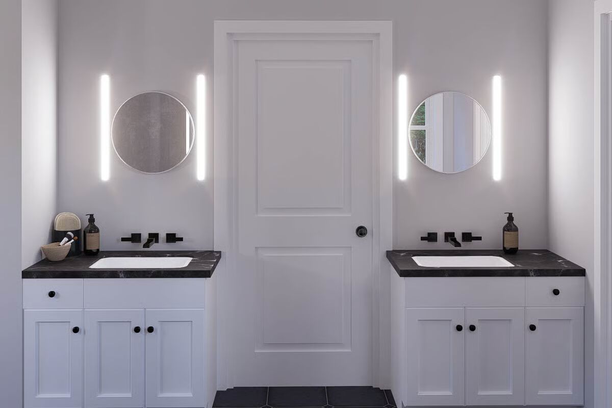
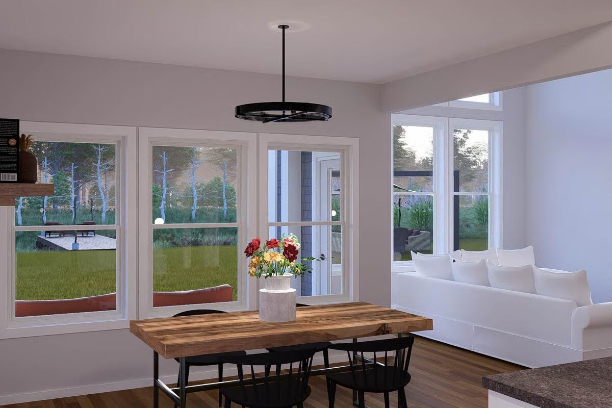
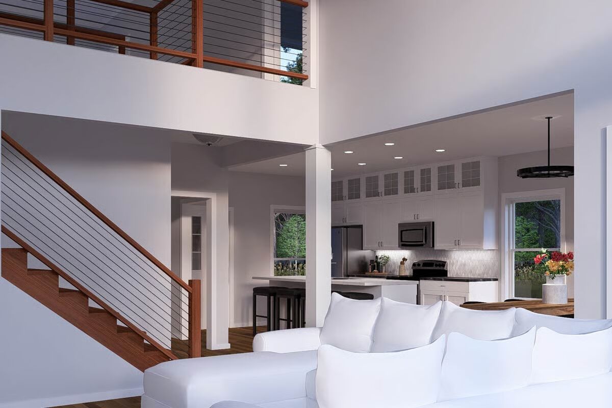
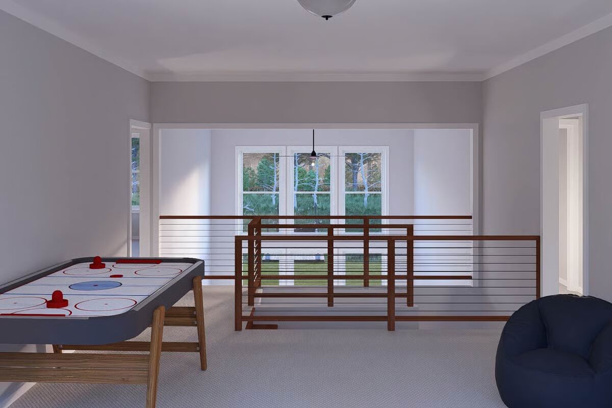
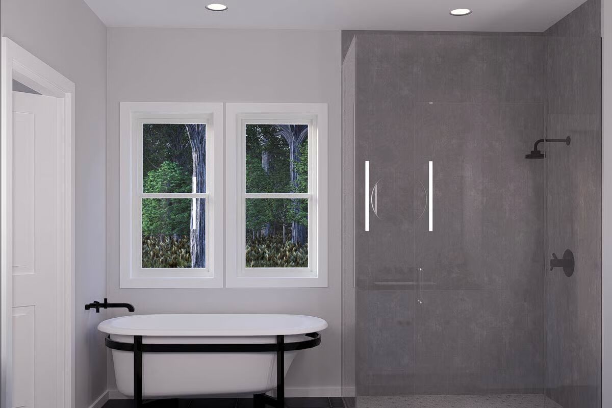
This two-story single-family home offers 2,664 sq. ft. of thoughtfully designed living space, featuring 4 bedrooms, 3 full bathrooms, and 1 half bath.
A welcoming covered front porch sets the tone, opening into an airy layout with a central staircase, private study, and expansive main living areas.
The chef’s kitchen boasts a walk-in pantry and island, seamlessly connecting to the vaulted living room with a soaring 19’ ceiling and adjoining dining area. Sliding doors lead to a spacious rear porch for effortless indoor-outdoor living.
The main-floor primary suite offers a peaceful retreat with a dual-sink vanity, large glass shower, walk-in closet, and convenient access to the laundry room. Upstairs, three additional bedrooms surround a generous central game room.
With covered front and rear porches, this home is perfect for year-round relaxation and entertaining.
