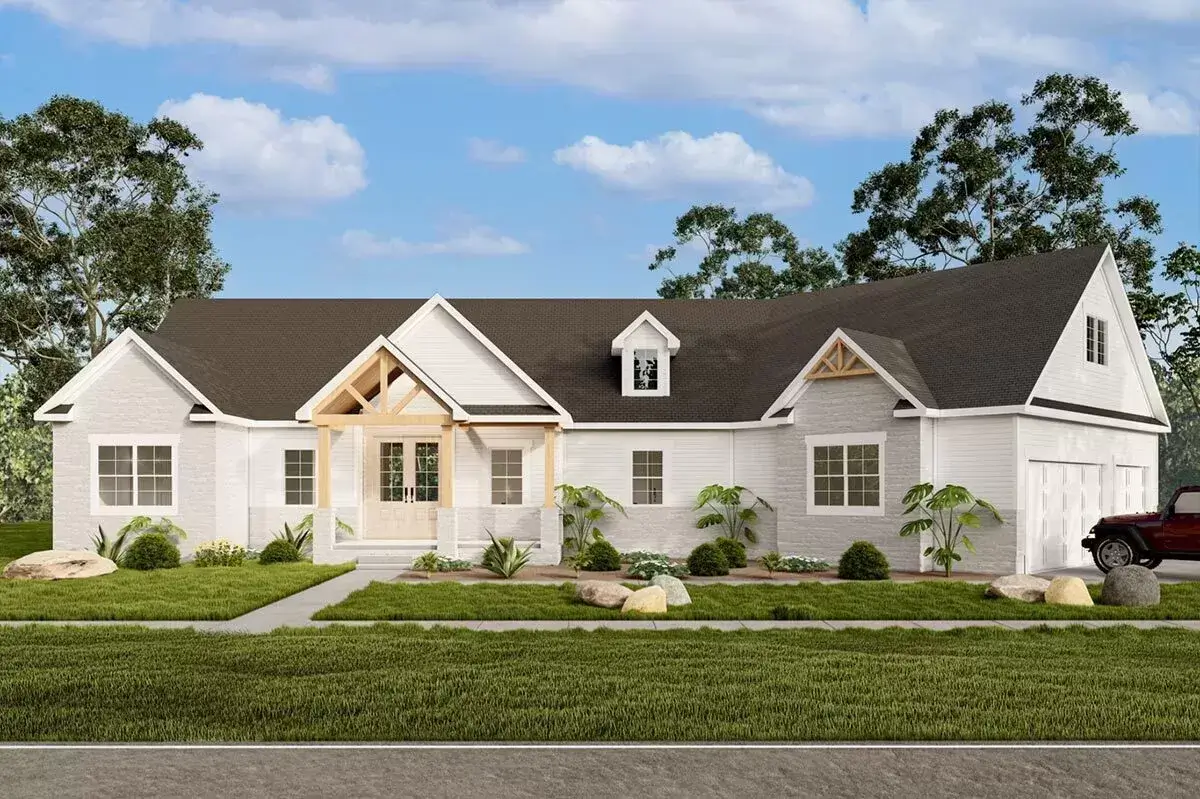
Specifications
- Area: 2,442 sq. ft.
- Bedrooms: 3-4
- Bathrooms: 2.5 – 3.5
- Stories: 1
- Garages: 3
Welcome to the gallery of photos for House with Office and Vaulted Great Room and an Angled 3-Car Garage. The floor plans are shown below:
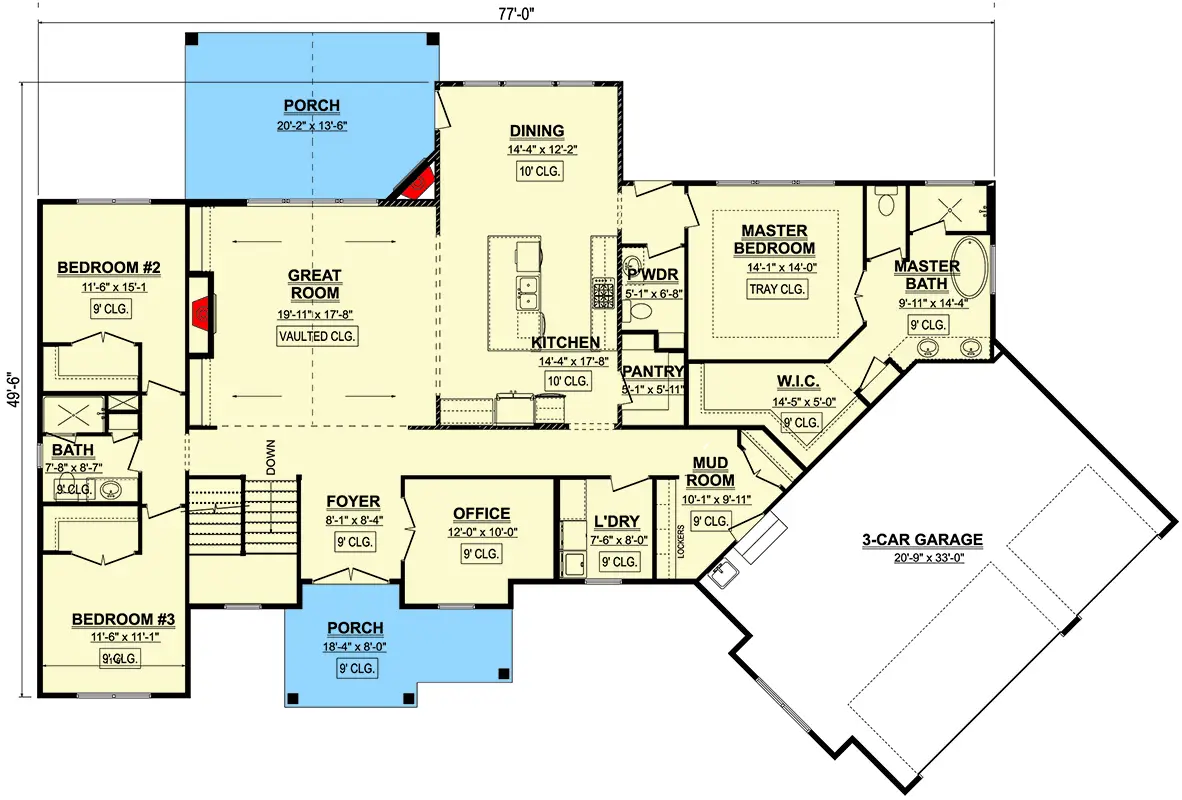
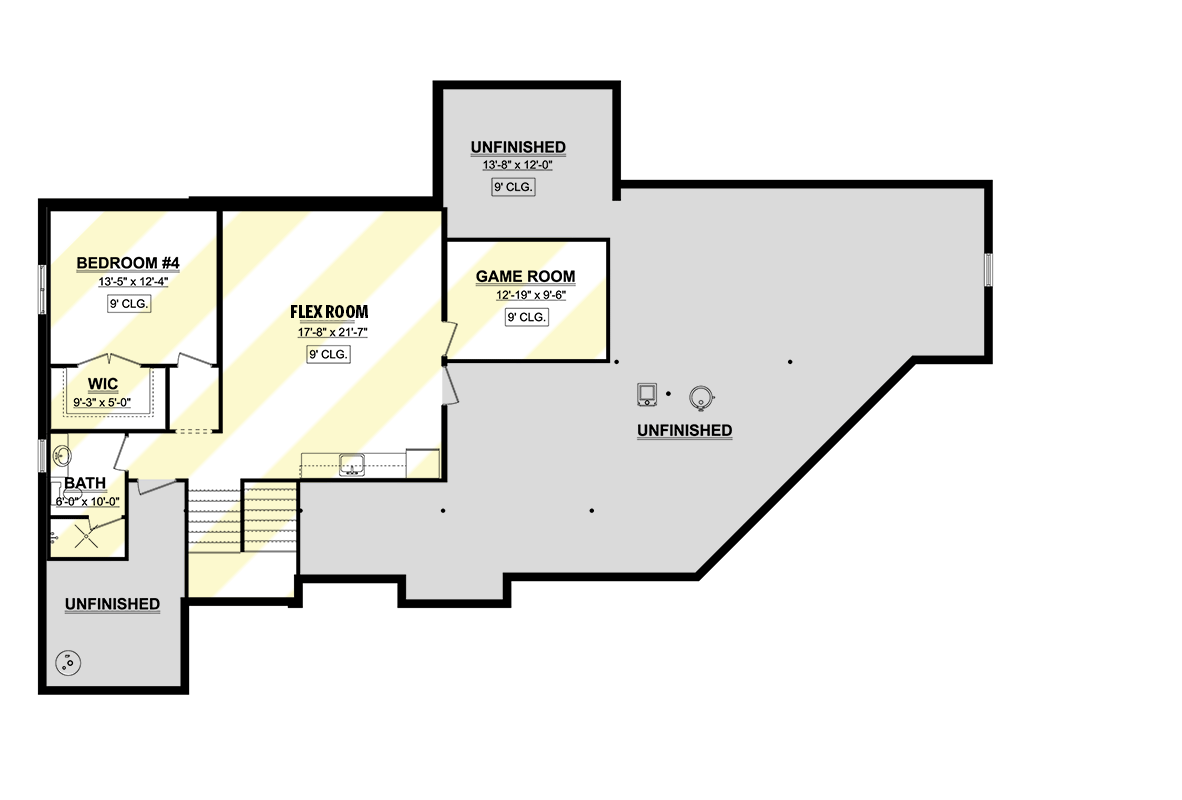
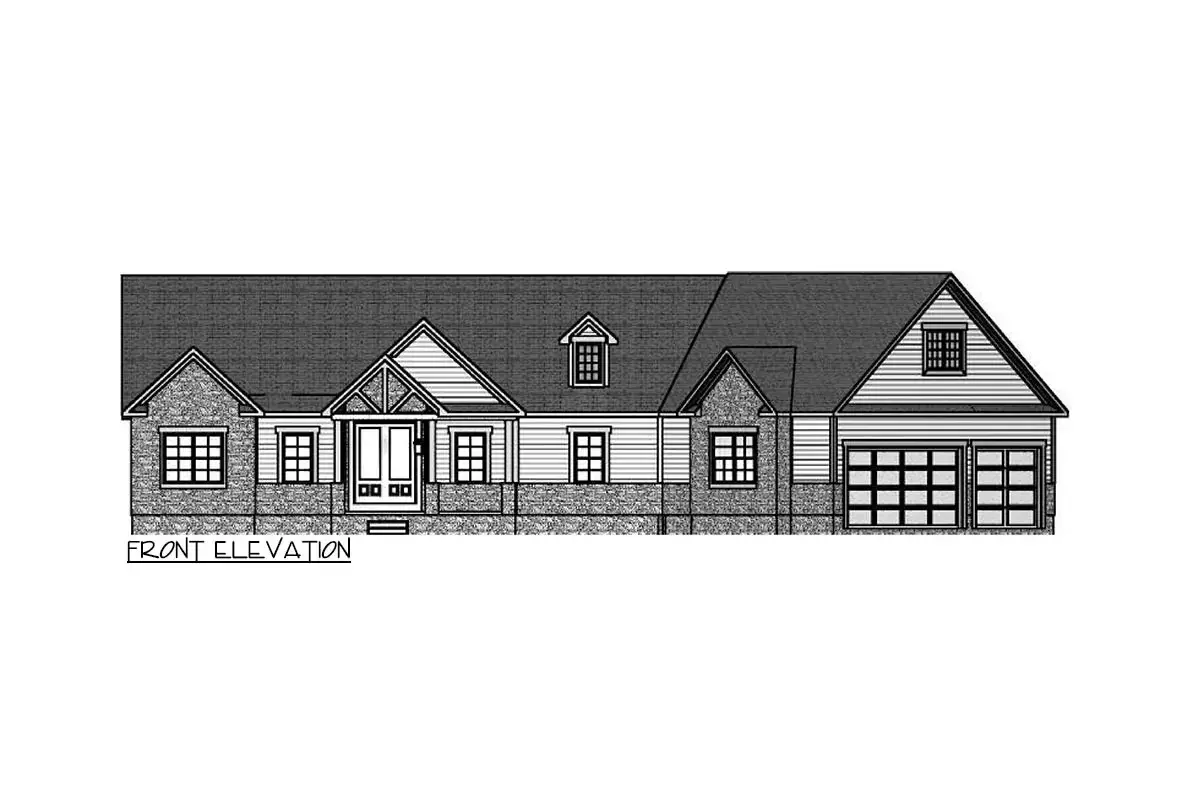
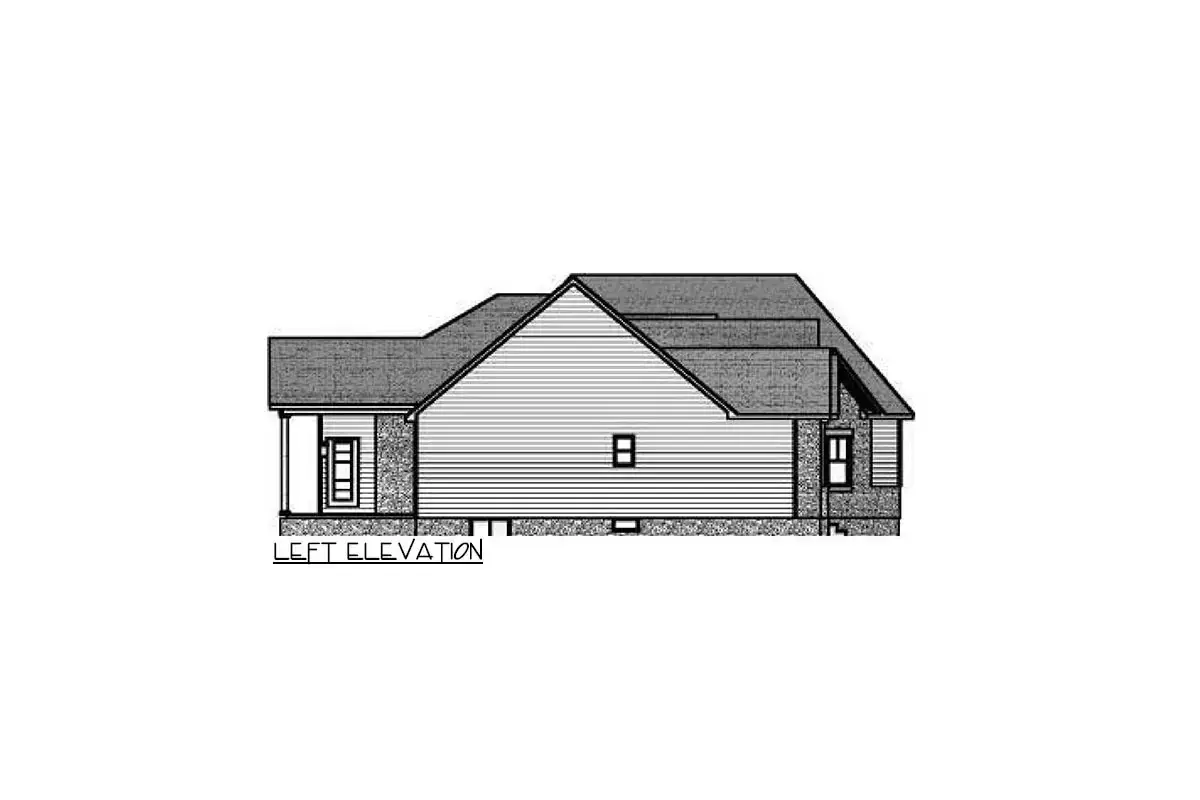
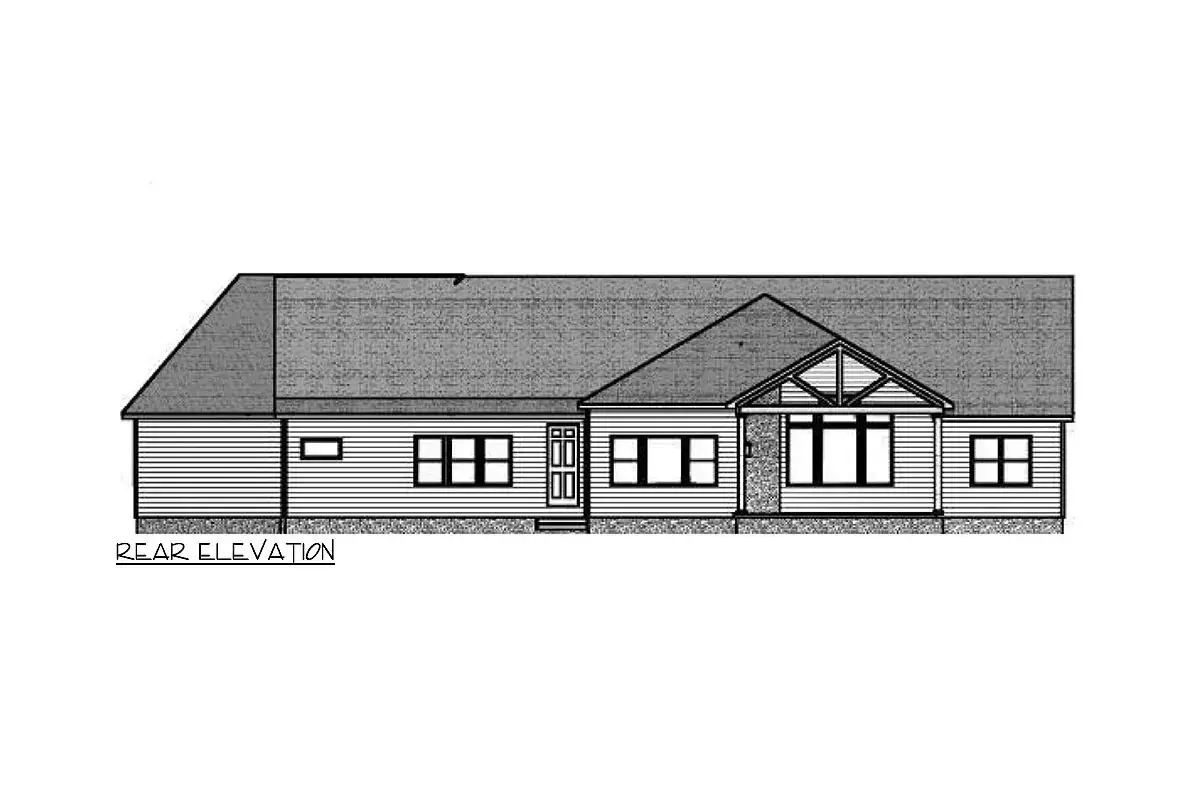
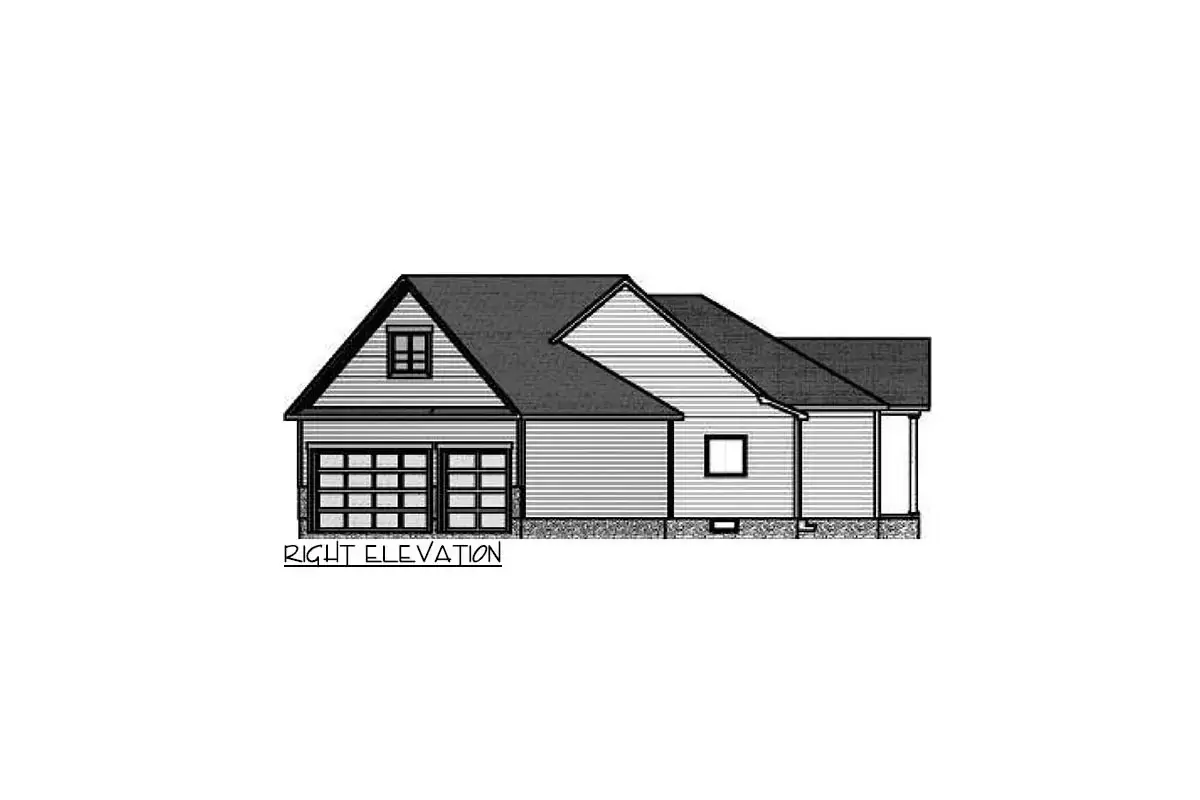
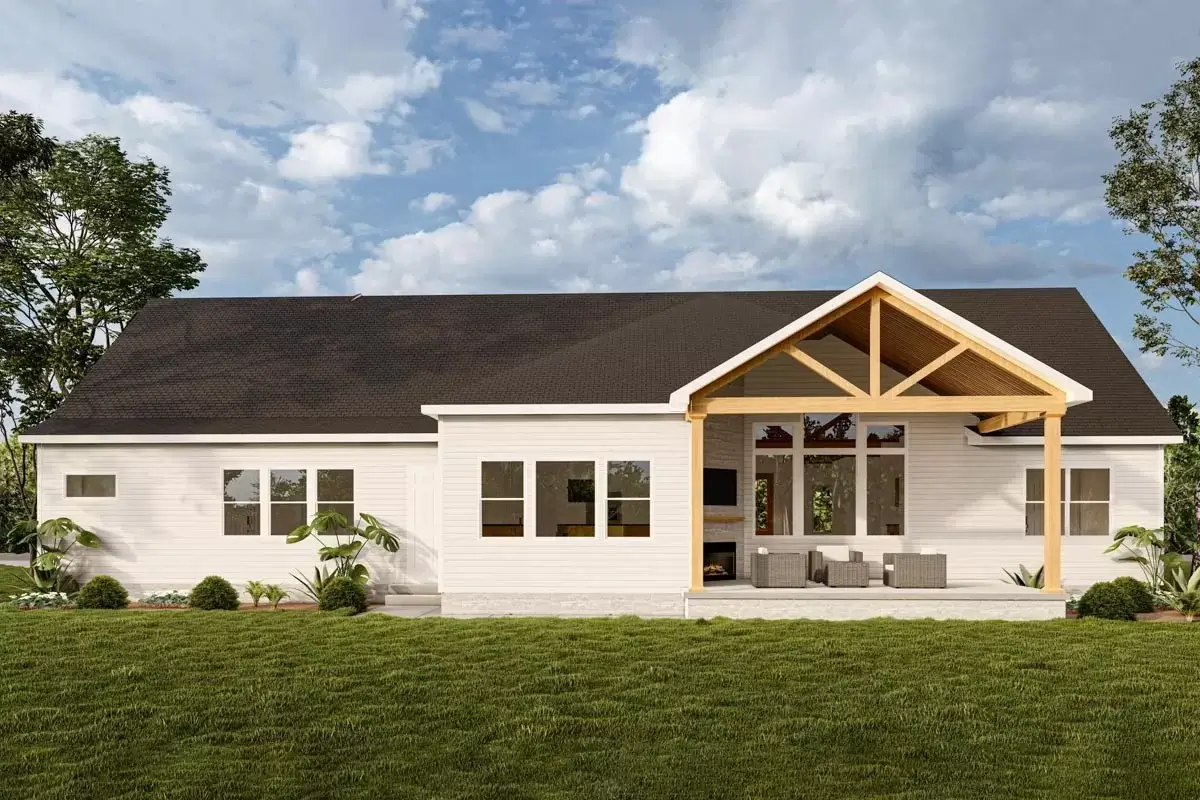

This single-story house plan is thoughtfully designed, featuring a split-bedroom layout and a vaulted great room at the heart of the design. The island kitchen includes a walk-in pantry and connects to a dining nook with access to the rear porch.
The master bedroom offers a retreat with a tray ceiling, freestanding tub, and a spacious walk-in closet. The secondary bedrooms each have a walk-in closet and share a bathroom situated between them.
As you enter from the 3-car garage, you’ll find built-in lockers in the mudroom, with the laundry room conveniently located nearby.
For additional space, the lower level provides the option to add a fourth bedroom, a full bath, flex space, and a game room.
Source: Plan 911030JVD
