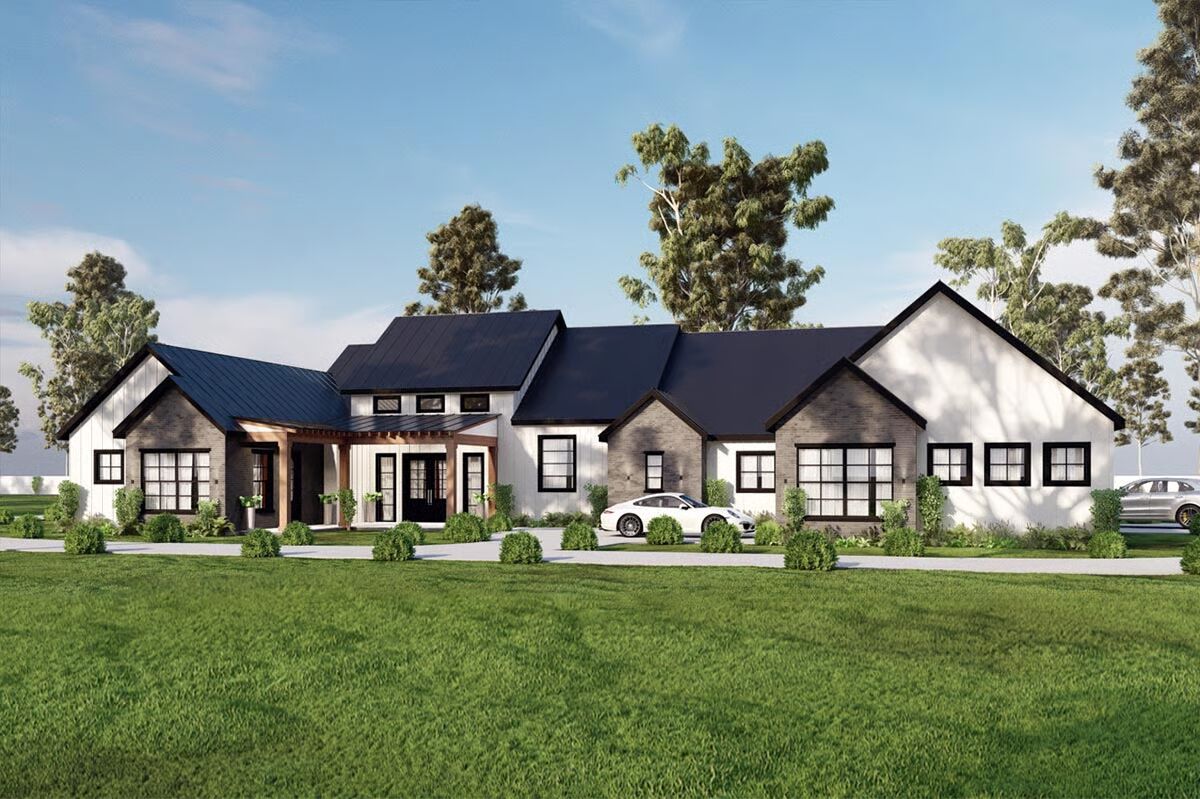
Specifications
- Area: 4,521 sq. ft.
- Bedrooms: 5
- Bathrooms: 4.5
- Stories: 1
- Garages: 4
Welcome to the gallery of photos for 4251 Square Foot Modern Farmhouse with Guest Casita. The floor plan is shown below:
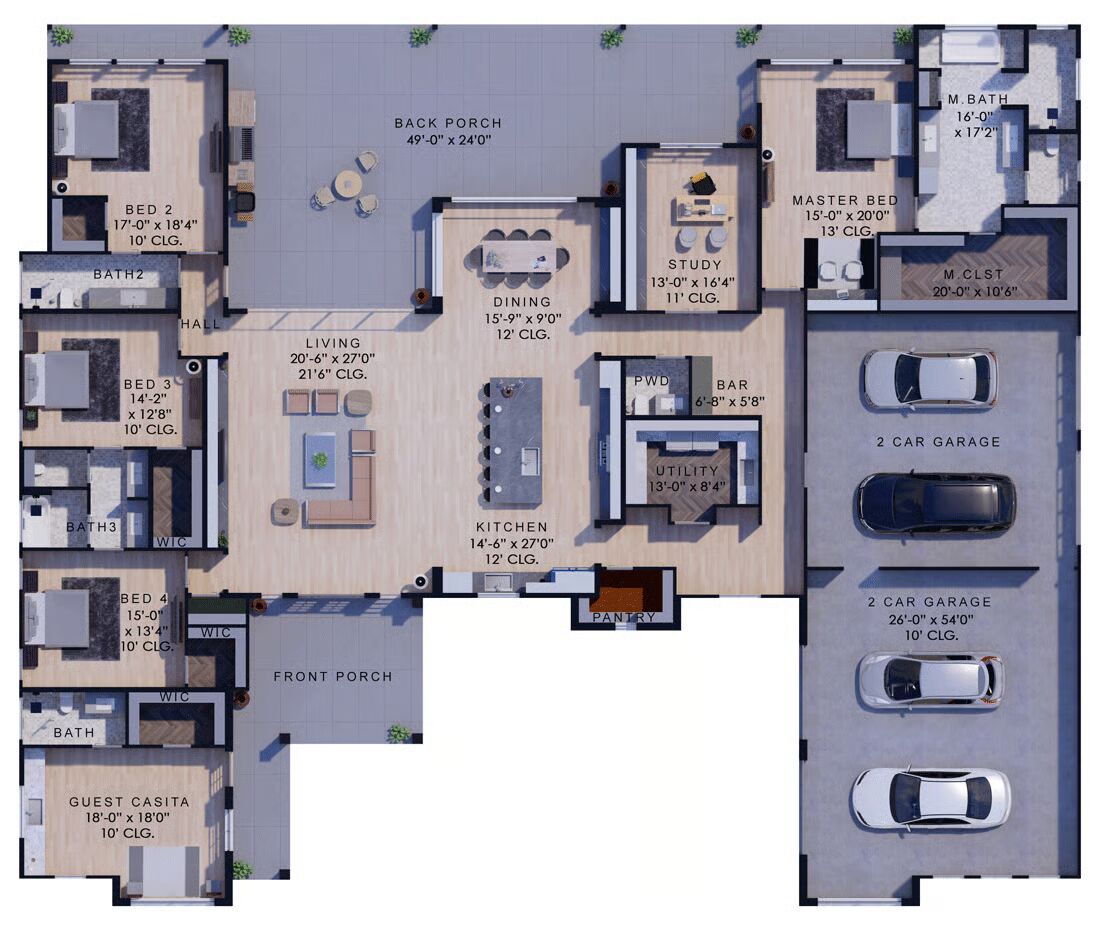
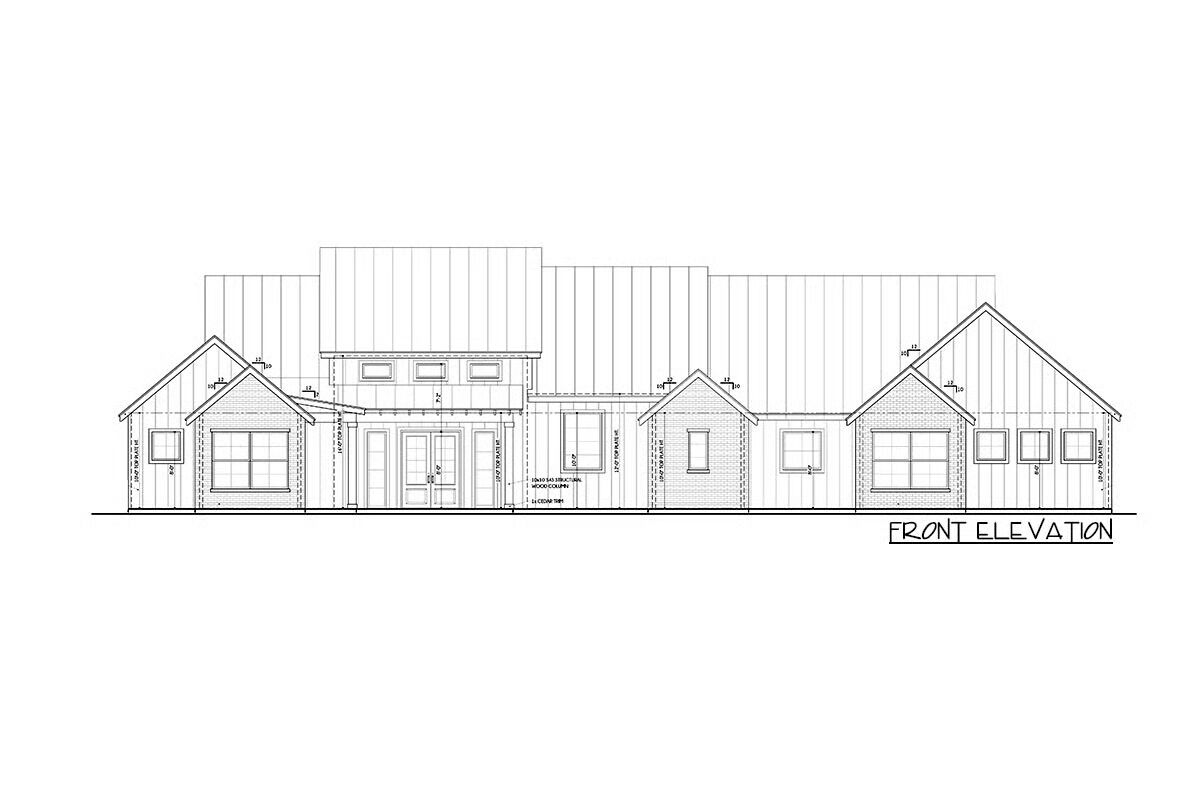
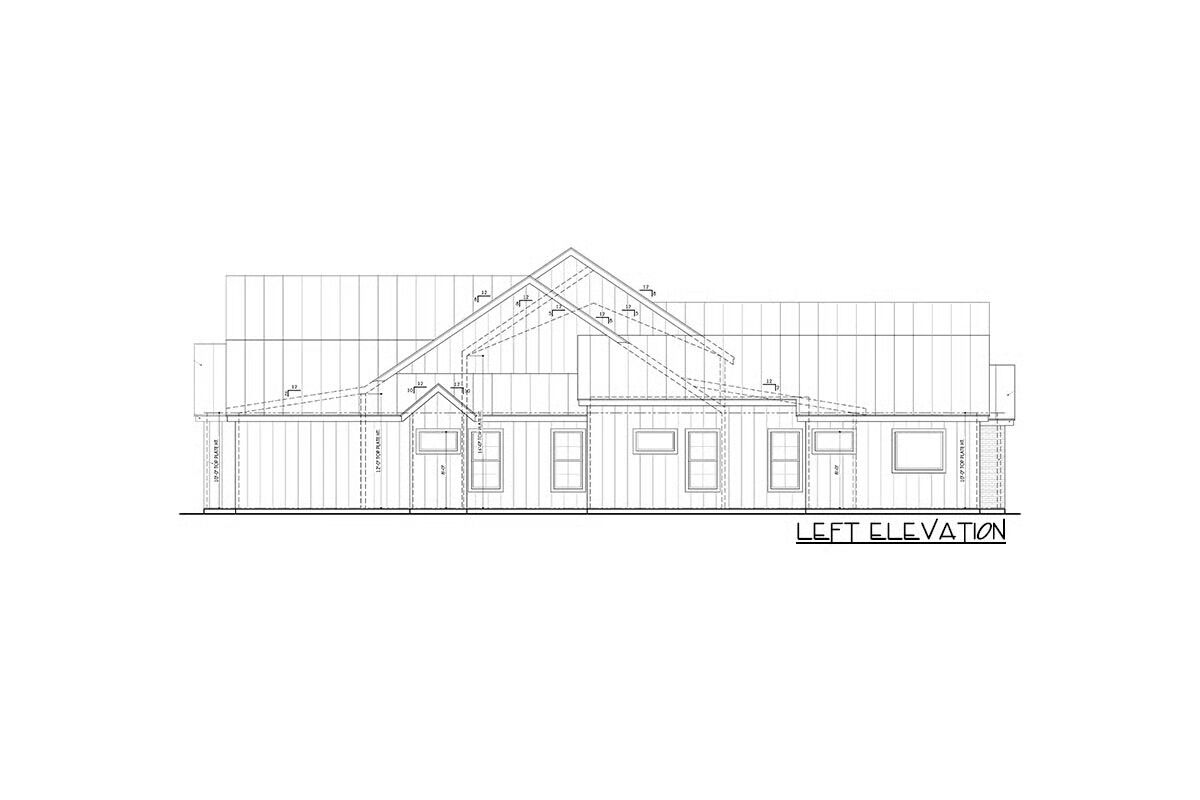
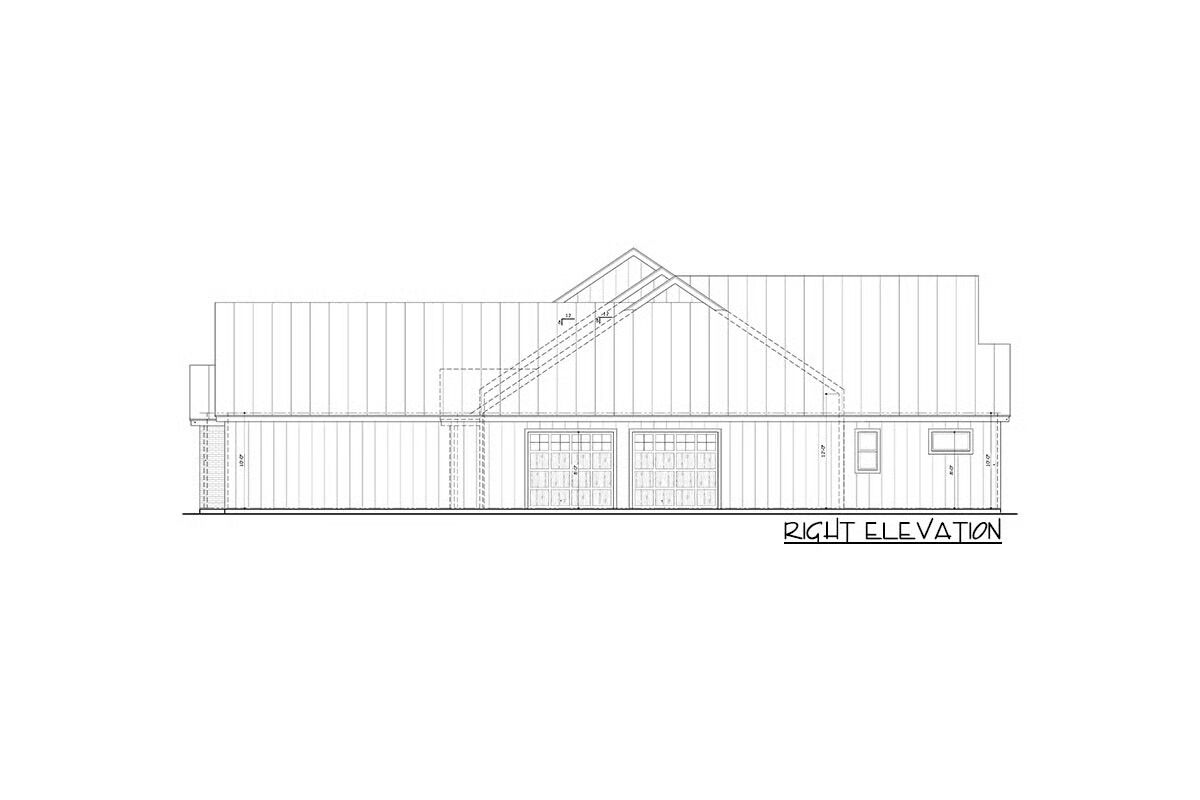
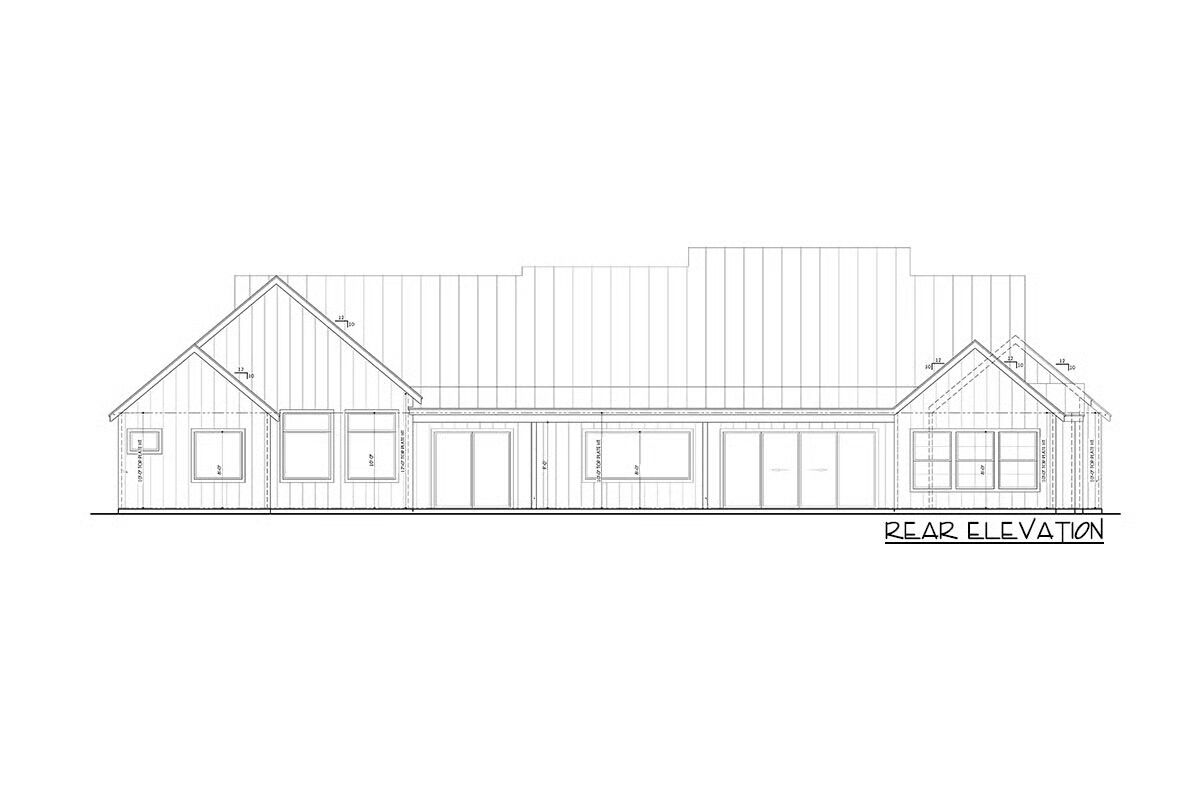

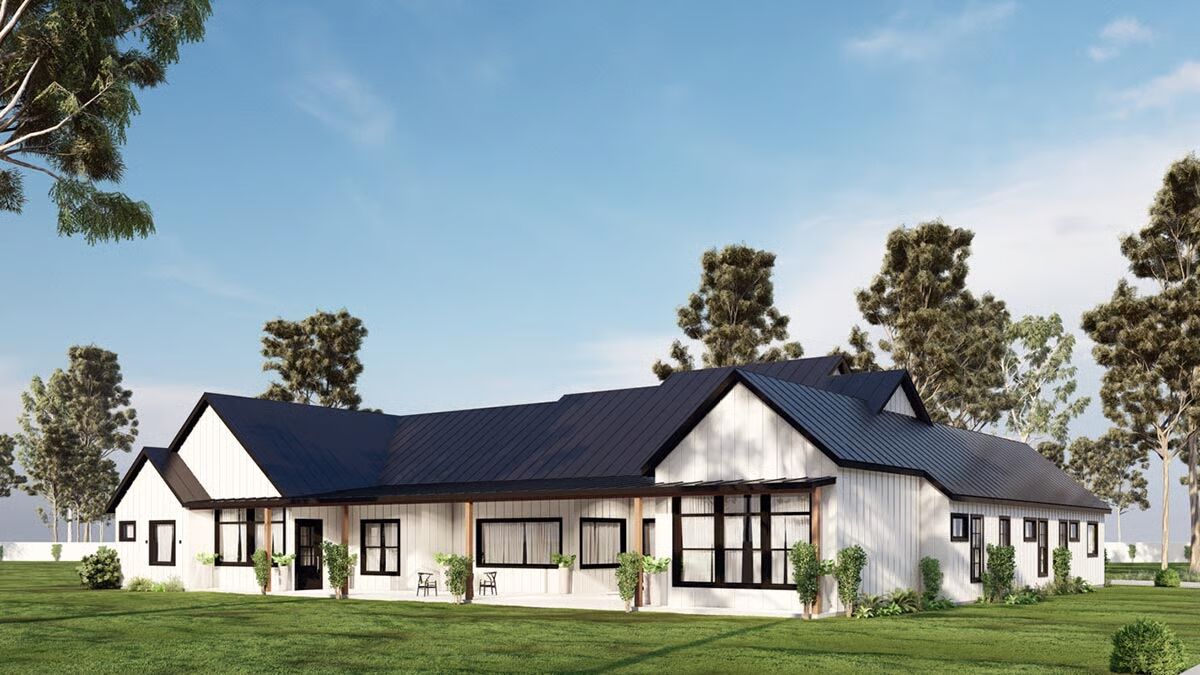
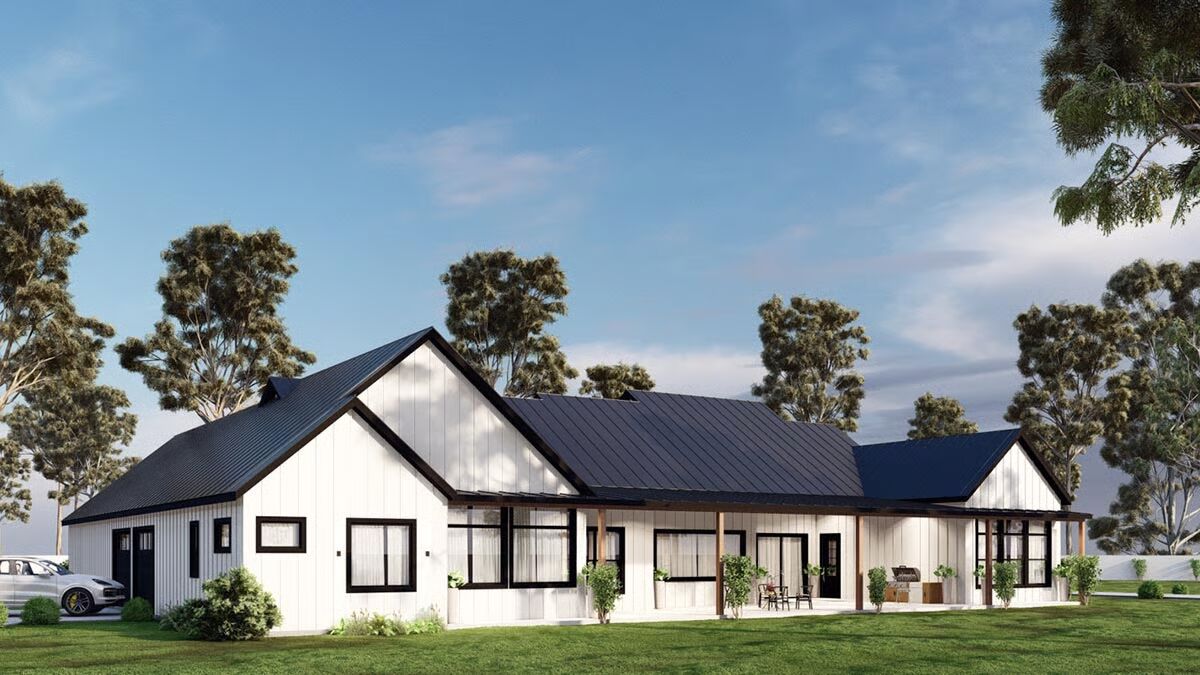
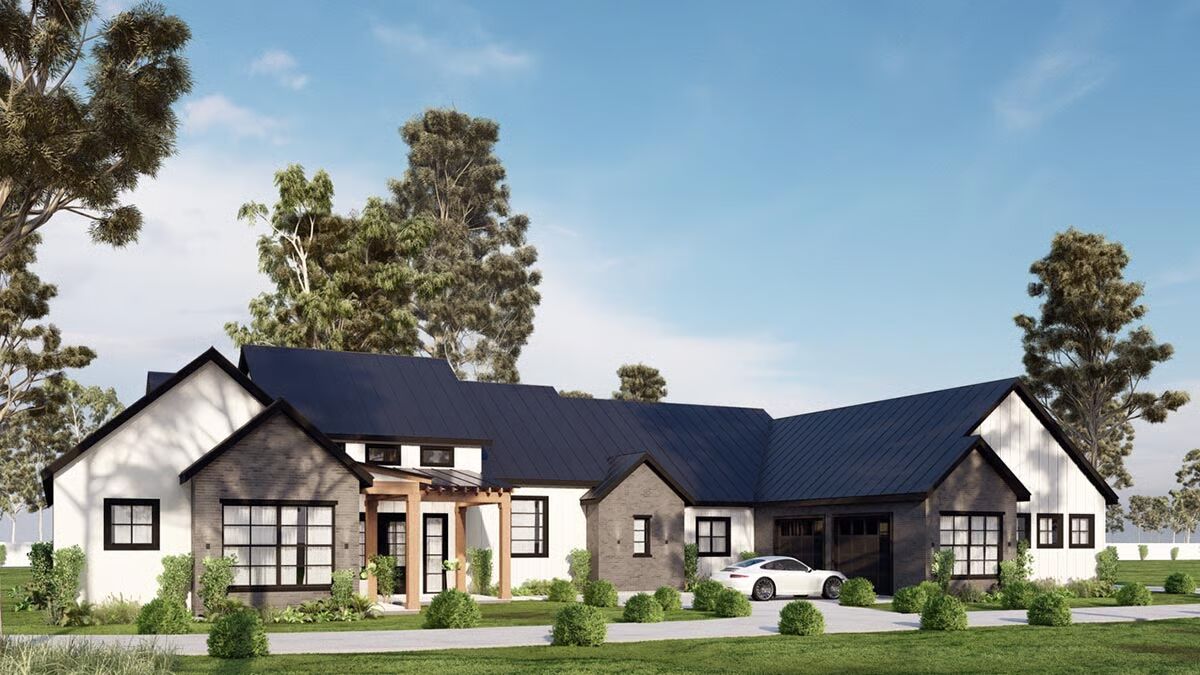
This 4,251 sq. ft. modern farmhouse blends timeless charm with contemporary design, featuring a striking mixed-material exterior, multiple gables, metal-accented covered entry porch, and abundant windows for natural light.
At the heart of the home, a spacious open-concept layout connects the living room with soaring sloped ceilings (16’ to 21’6”), a gourmet kitchen, and a dining room under 12’ ceilings—perfect for gatherings and everyday living.
A private study with 11’ ceilings overlooks the back porch, offering an ideal work-from-home retreat.
Accommodations include a guest casita with its own porch access, perfect for extended stays, in-laws, or returning family members.
Three additional bedrooms are thoughtfully arranged along the left wing, while the master suite enjoys a private location in the back-right corner, complete with 13’ ceilings and luxurious finishes.
The oversized 1,465 sq. ft. garage provides parking for four vehicles with 9’ x 8’ overhead doors, along with direct entry into a spacious utility room.
