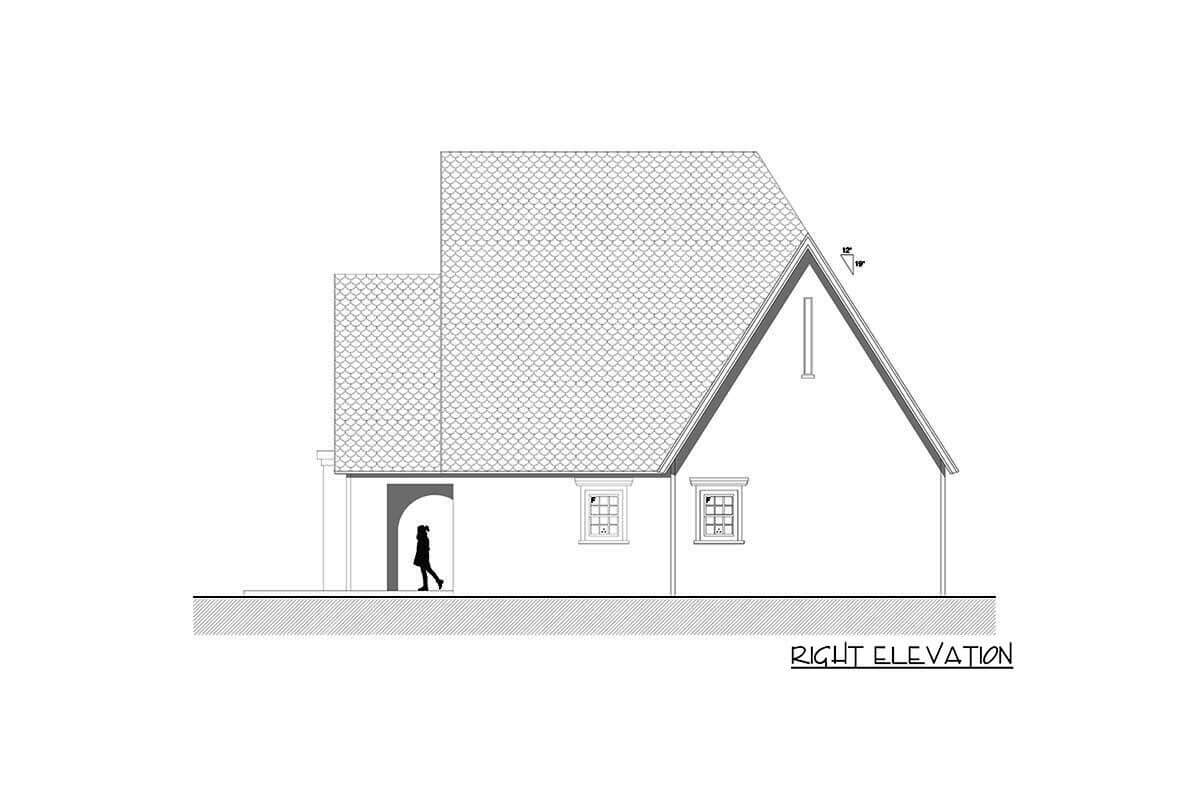
Specifications
- Area: 1,830 sq. ft.
- Bedrooms: 2
- Bathrooms: 2.5
- Stories: 1
- Garages: 0
Welcome to the gallery of photos for Transitional Tudor with Wraparound Porch. The floor plan is shown below:









This 2-bedroom Transitional Tudor home plan exudes elegance with its steeply-pitched gables and dramatic sloping lines, enhancing its exterior appeal.
Creating a sense of community, the home features a wraparound patio. As you step inside, you are warmly welcomed by an arched entryway. The foyer provides easy access to a powder bath, multiple coat closets, and the laundry room, ensuring convenience.
The living room seamlessly transitions into the dining area and kitchen, benefiting from ample natural light streaming through a large picture window.
Positioned at the rear of the house, the bedrooms are connected by a hallway that includes a practical built-in office space. The master bedroom is particularly impressive, featuring a spacious closet and a luxurious wet room within the master bathroom.
Source: Plan 311034RMZ
