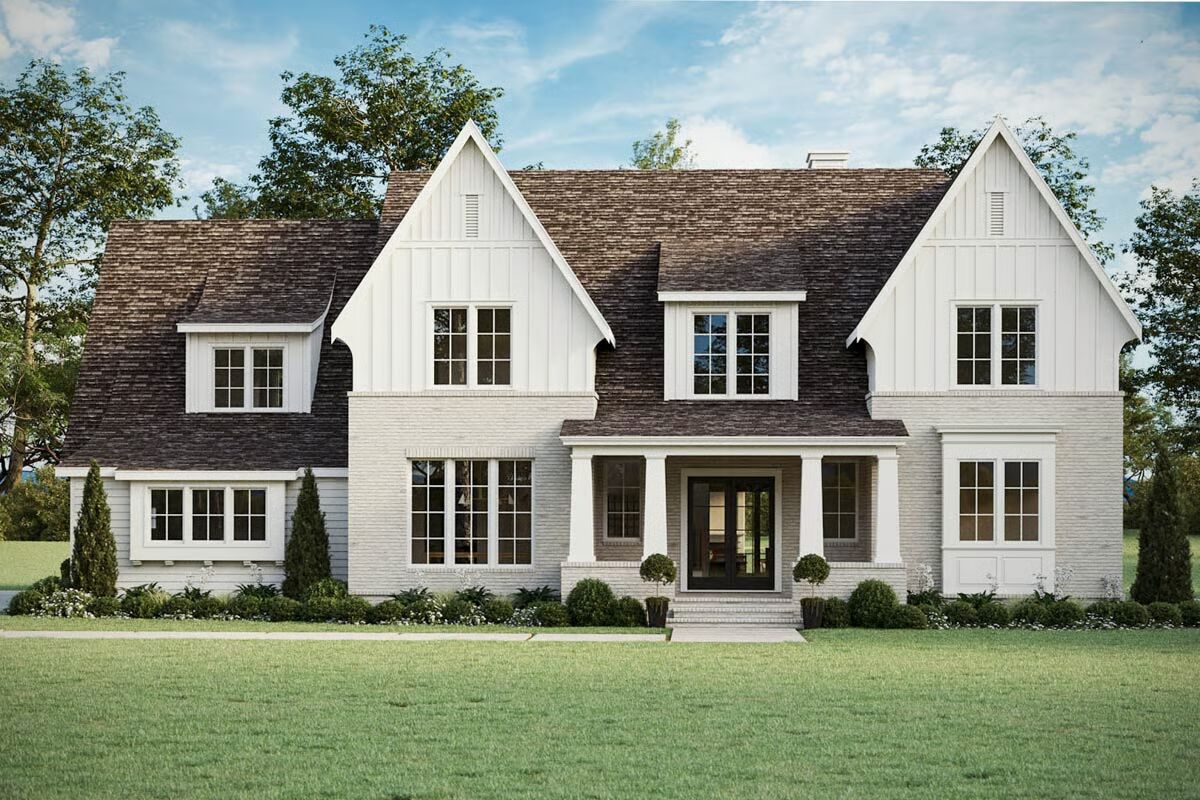
Specifications
- Area: 4,558 sq. ft.
- Bedrooms: 5-6
- Bathrooms: 5.5
- Stories: 2
- Garages: 3
Welcome to the gallery of photos for Transitional House with 2-Story Great Room – 4558 Sq Ft. The floor plans are shown below:
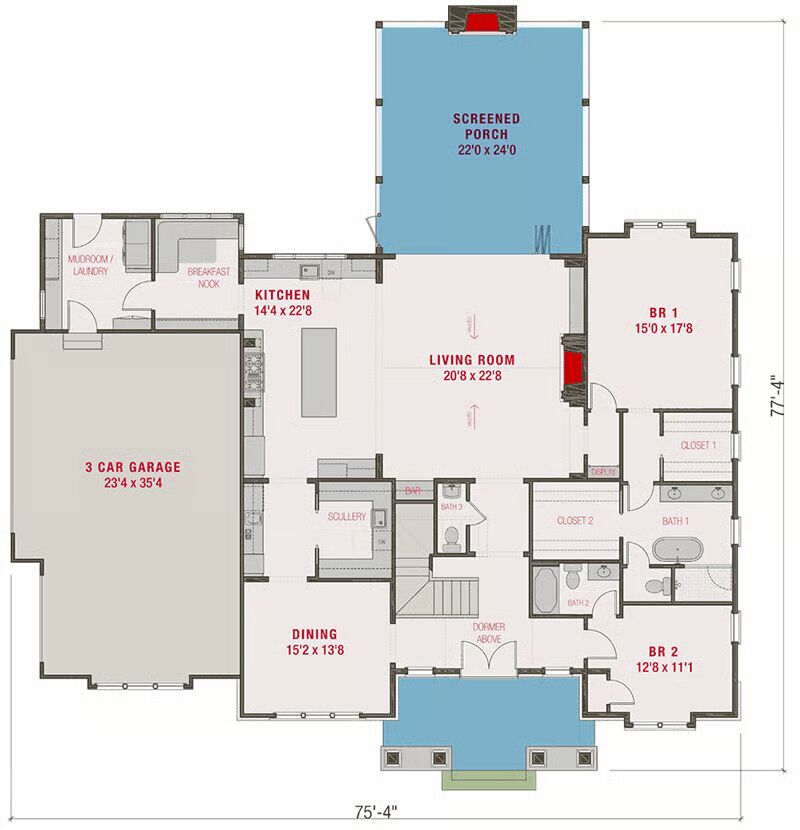
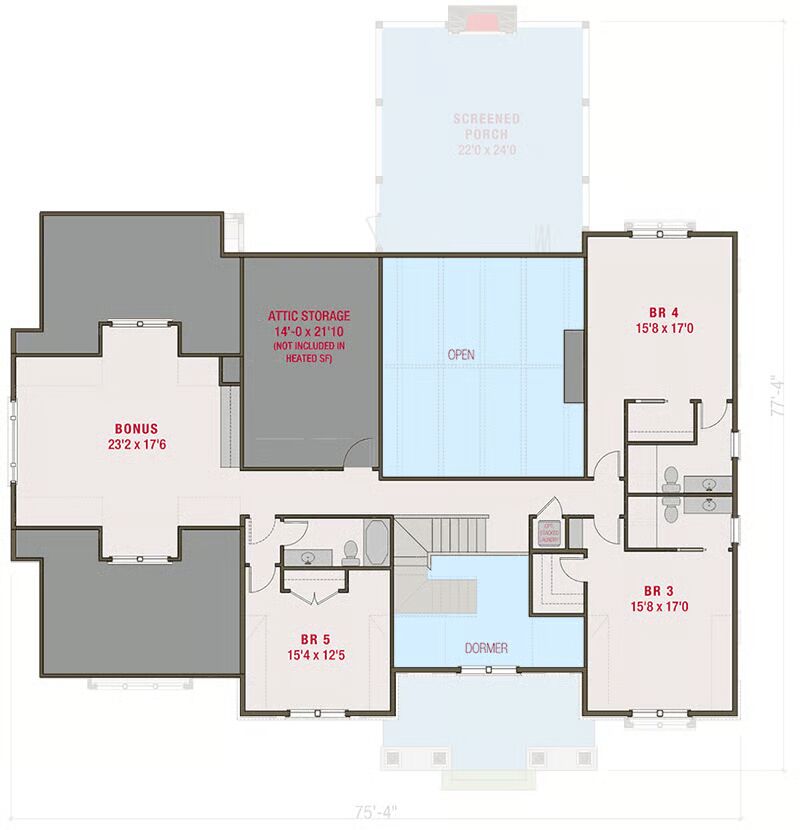
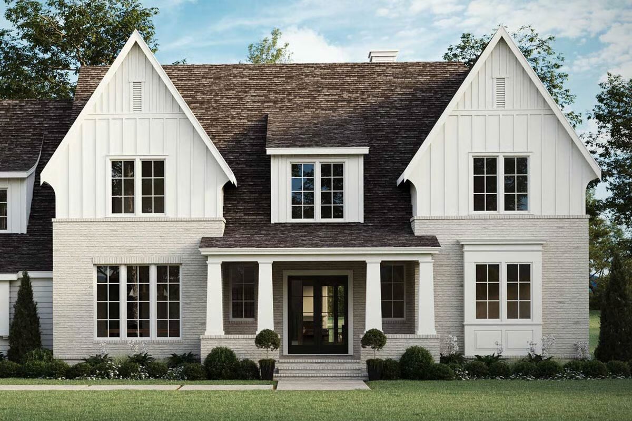
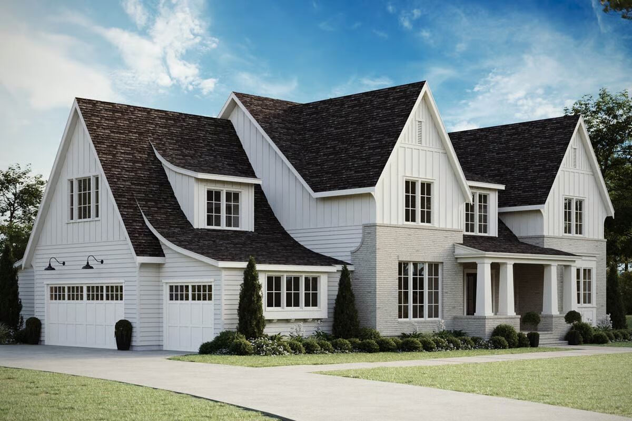
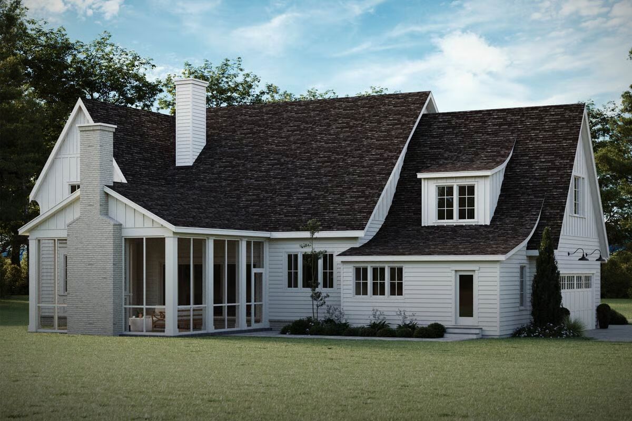
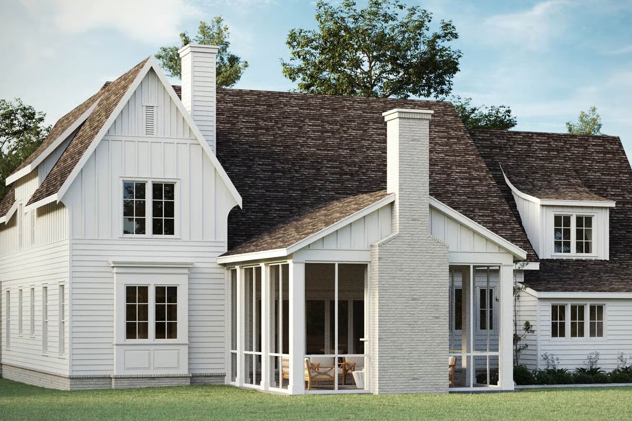
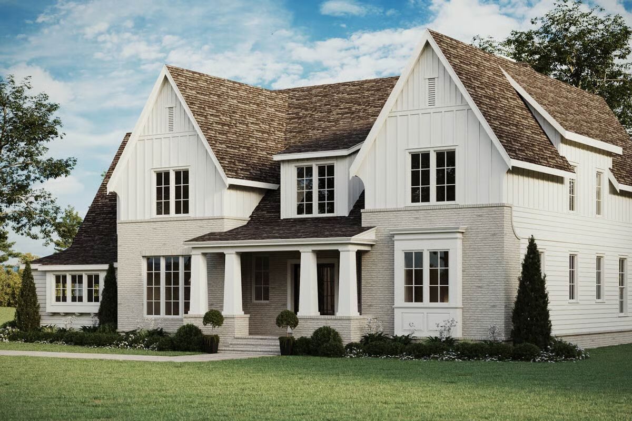
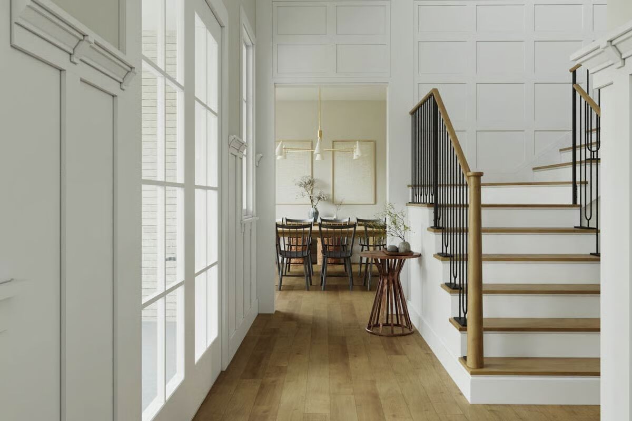
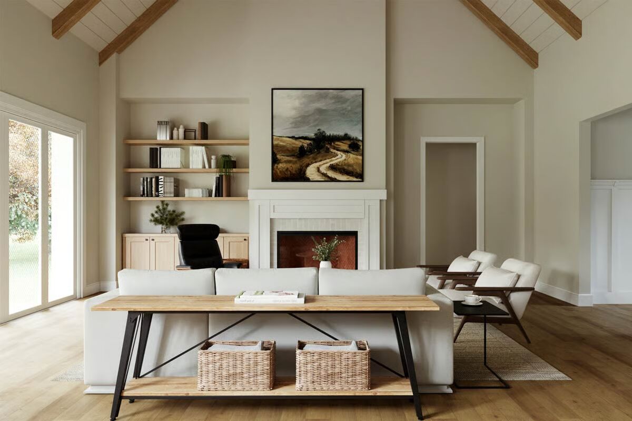
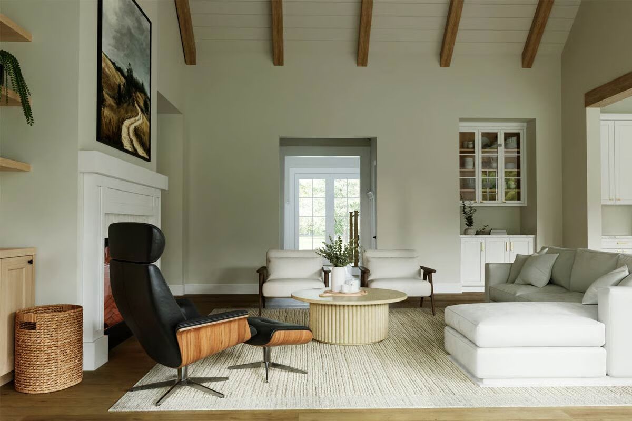
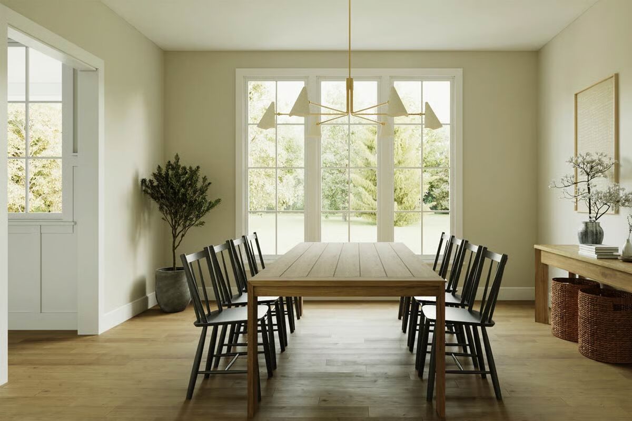
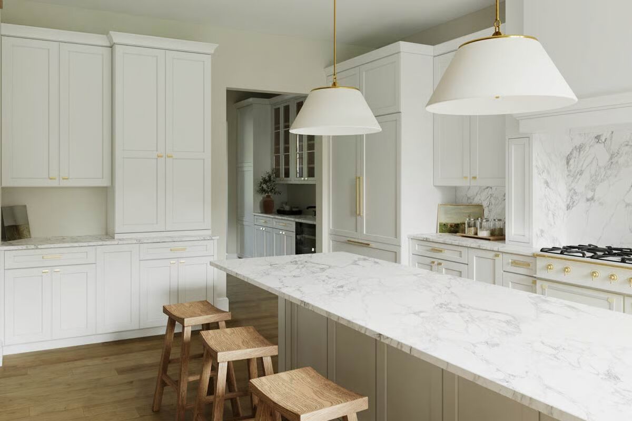
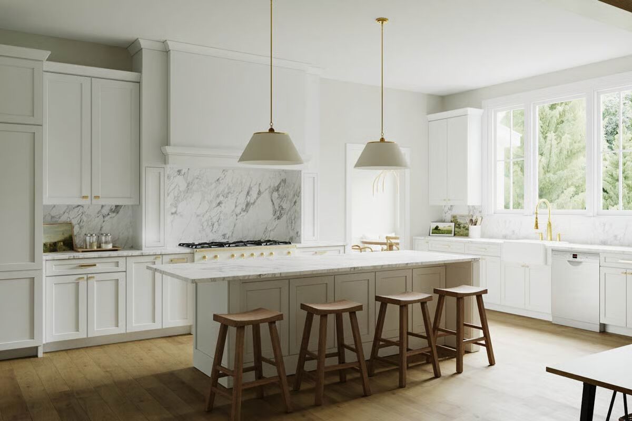
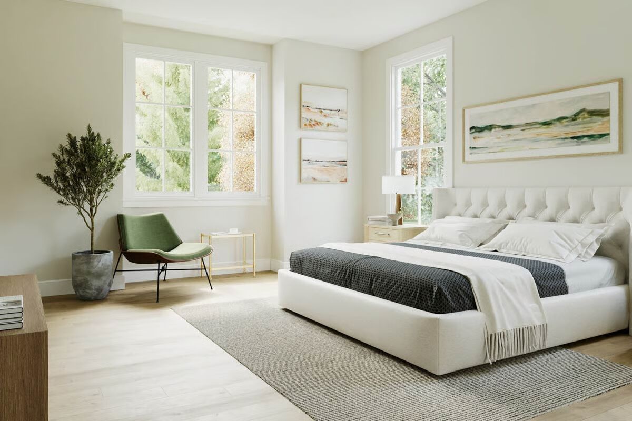
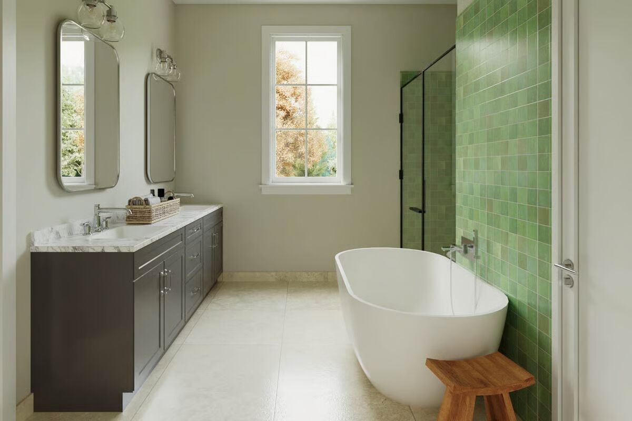
This transitional-style home blends timeless design with modern functionality, making it equally suited for established neighborhoods or brand-new lots.
Its inviting façade is enhanced by classic architectural details, while a discreetly positioned three-car garage preserves curb appeal.
Inside, the main level features a spacious primary suite and a comfortable guest bedroom. A vaulted living room opens seamlessly to a large screened porch, creating the perfect setting for year-round indoor-outdoor living.
The fully equipped kitchen includes a built-in breakfast nook with serene backyard views, adding both charm and practicality.
Upstairs, a dedicated kids’ wing, versatile entertainment room, and generous storage—or optional expansion space—offer flexibility for growing households. With its thoughtful layout and refined style, this home delivers comfort, convenience, and enduring appeal.
