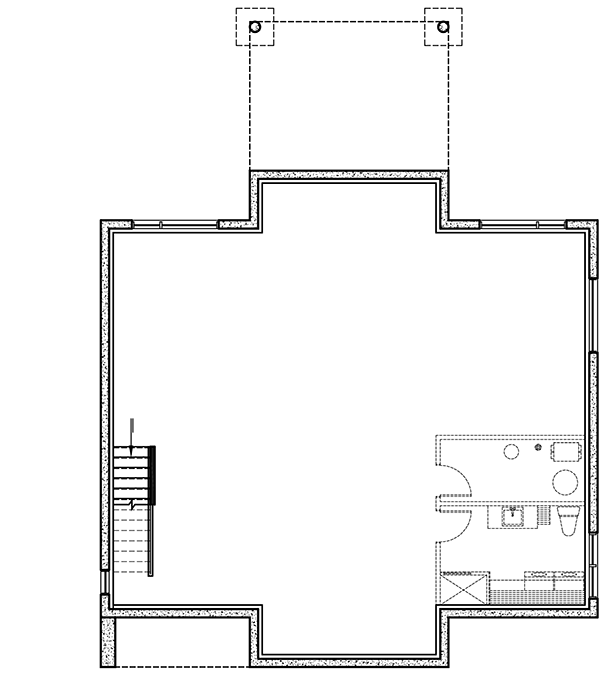
Specifications
- Area: 1,408 sq. ft.
- Bedrooms: 1-2
- Bathrooms: 1
- Stories: 1
- Garages: 0
Welcome to the gallery of photos for a Modern Scandinavian House. The floor plans are shown below:











This contemporary one-story house design, inspired by Scandinavian style, presents a slightly smaller layout, featuring a relocation of the laundry area to the basement.
As you step inside, a welcoming barn door in the foyer opens up to a convenient mudroom equipped with a stackable washer and dryer.
The kitchen boasts a practical prep island with five seats, ideal for casual dining and friendly conversations. Adjacent to the kitchen, a well-placed pantry provides ample storage space for your needs.
The living room is bathed in natural light, thanks to the oversized glass doors that not only illuminate the interior but also lead to the rear deck for outdoor enjoyment.
On the right side of the house, you’ll find the luxurious master suite, complete with a 4-fixture bathroom concealed by a retractable pocket door.
On the opposite side of the living area, there is a second bedroom, which comes with a convenient walk-in closet.
Source: Plan 22603DR
