
Specifications
- Area: 4,642 sq. ft.
- Bedrooms: 3
- Bathrooms: 2.5
- Stories: 2
- Garages: 0
Welcome to the gallery of photos for Northwest Craftsman with Cigar / Wine Room. The floor plans are shown below:


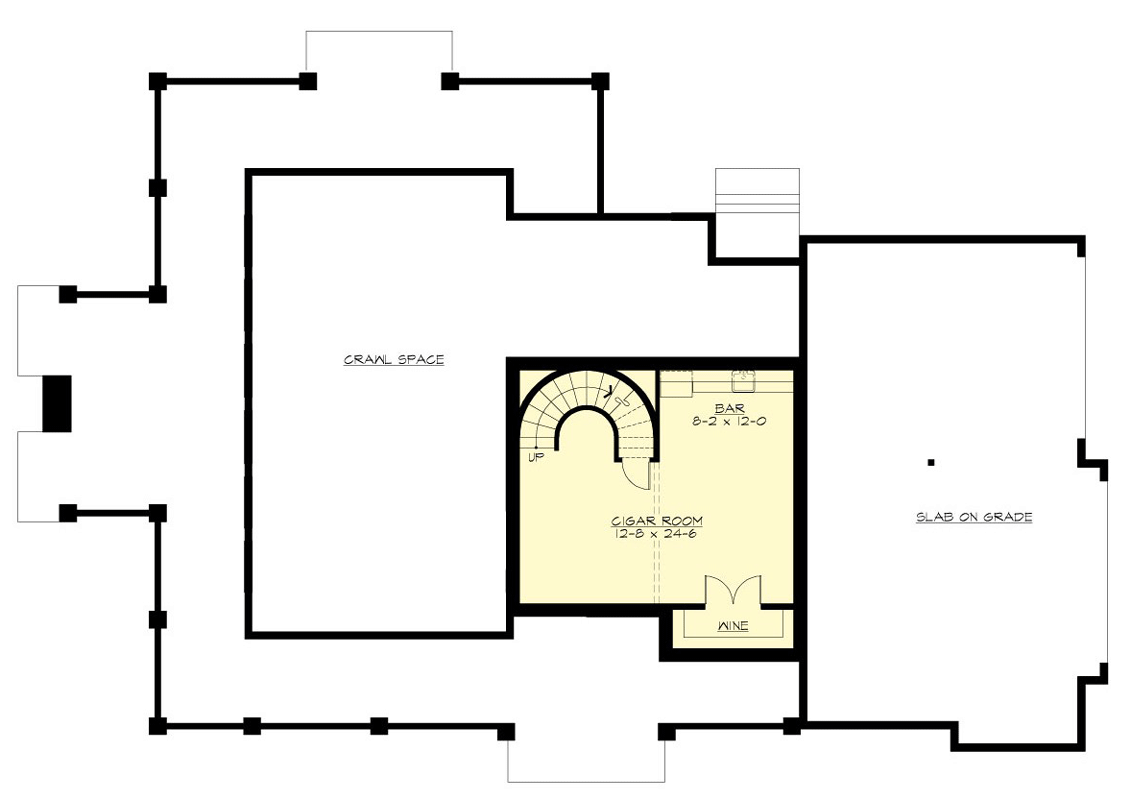


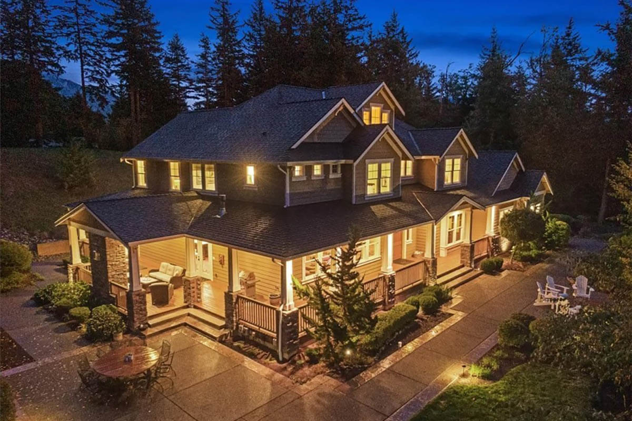

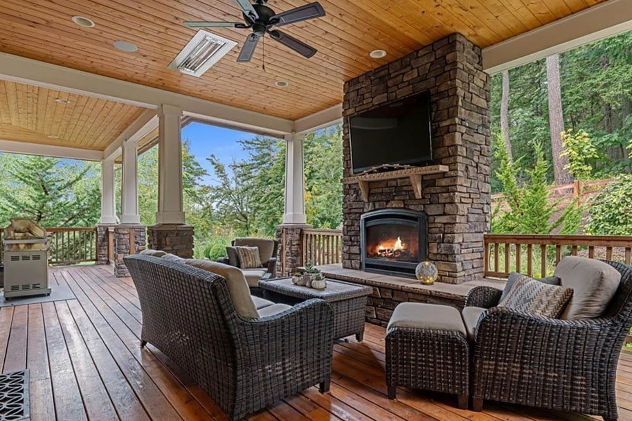
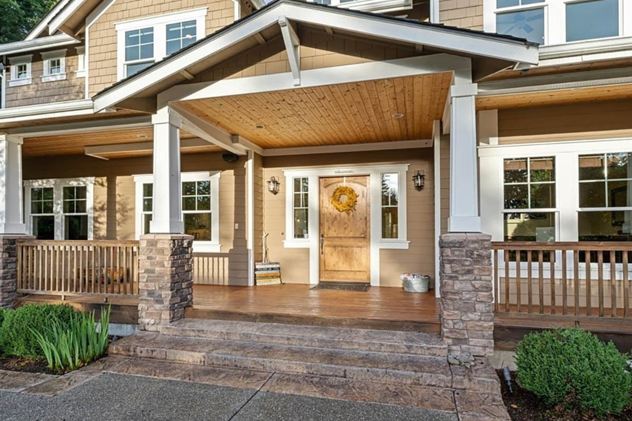


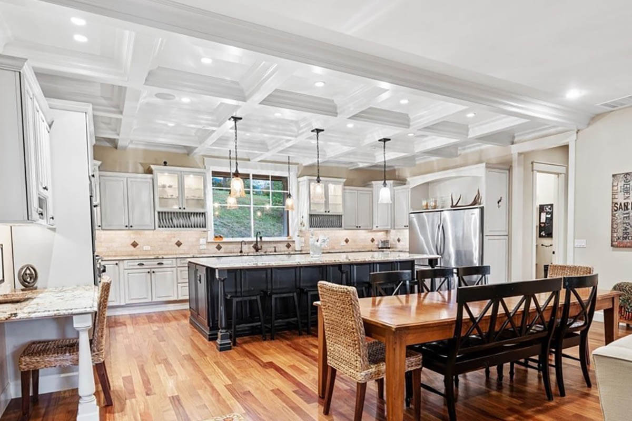
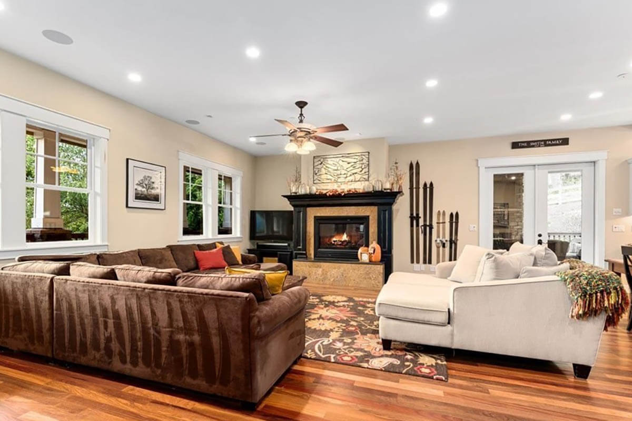

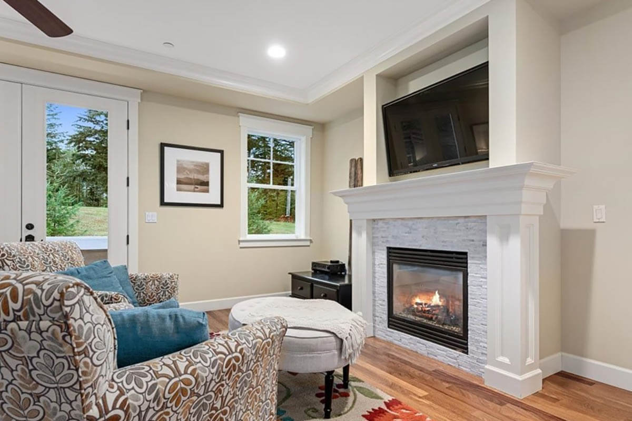
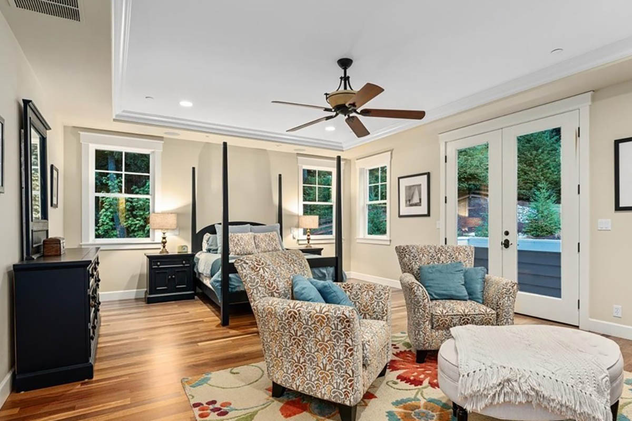
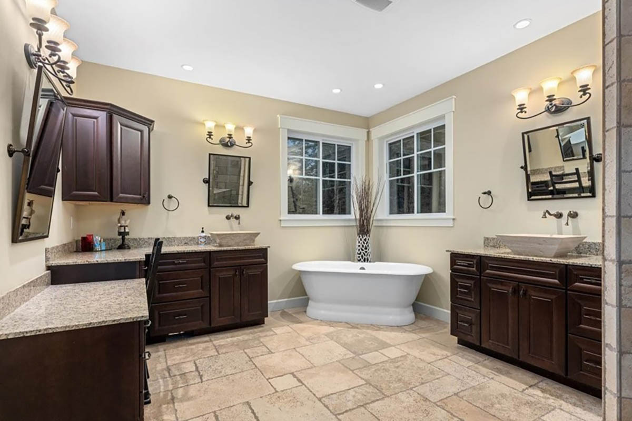

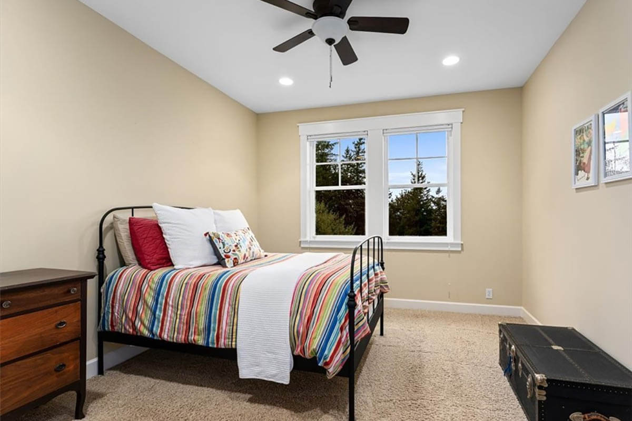
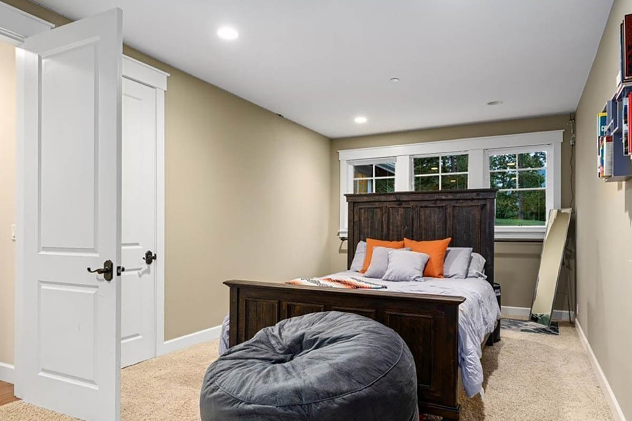

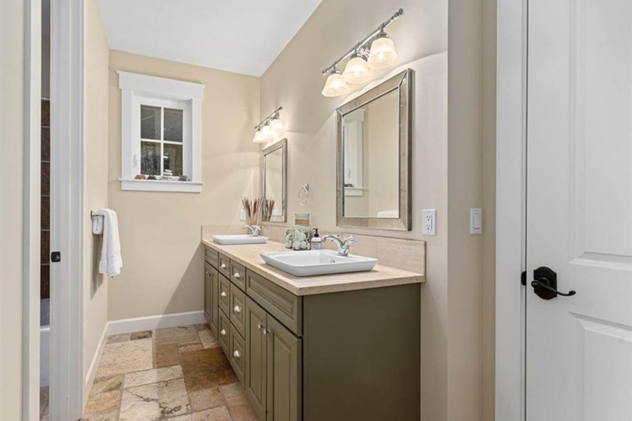

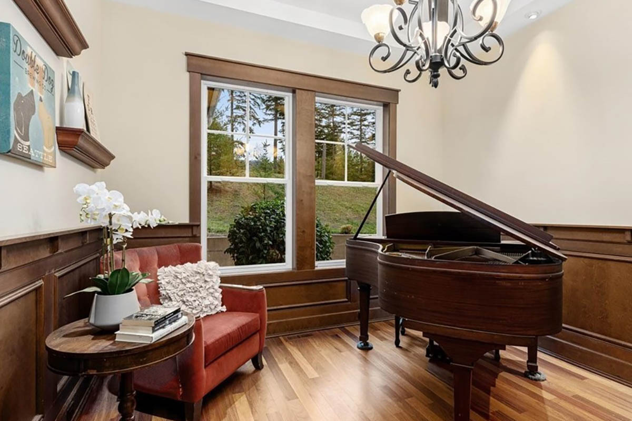
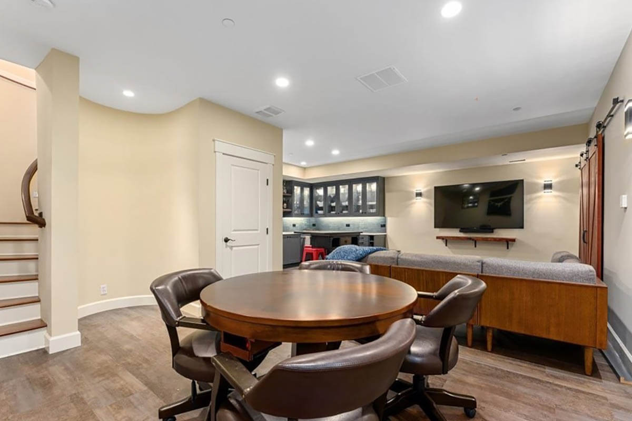
This charming Northwest Craftsman home plan features three bedrooms and is adorned with shake siding. It is complemented by a spacious 8′-deep porch that surrounds the house.
As you step inside, you’ll be greeted by an elegant curved staircase in the foyer, adding a touch of sophistication to the entrance. Behind the french doors, there is a peaceful study, creating an ideal space for work or relaxation.
The large great room seamlessly connects to the kitchen, which boasts an island complete with a vegetable sink. Surrounding the island, you’ll find ample cabinets and appliances, providing an abundance of workspace.
For formal dining occasions, there is a separate dining room where you can enjoy meals. Afterward, you can retreat to the lower level cigar room, featuring a wine cellar and wet bar, where you can unwind and entertain your guests.
Upstairs, you will find three bedrooms, including the master bedroom, which offers a private deck for your enjoyment. A bridge-style hallway connects the bedrooms and leads to versatile craft and bonus rooms, adding the finishing touches to this thoughtfully designed home.
Source: Plan 23930JD
