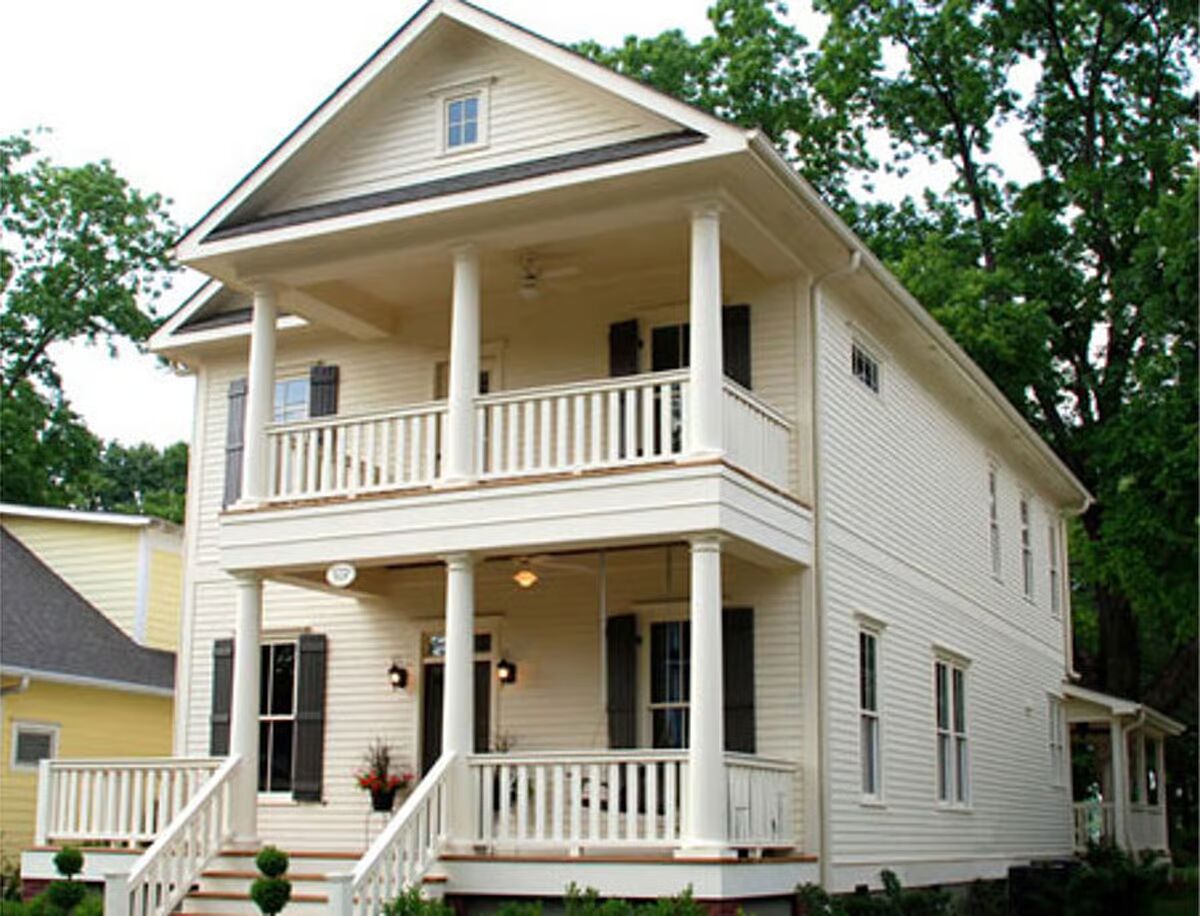
Specifications
- Area: 2,060 sq. ft.
- Bedrooms: 3-4
- Bathrooms: 3
- Stories: 2
Welcome to the gallery of photos for Southern House with Flex Room and Master Porch. The floor plans are shown below:
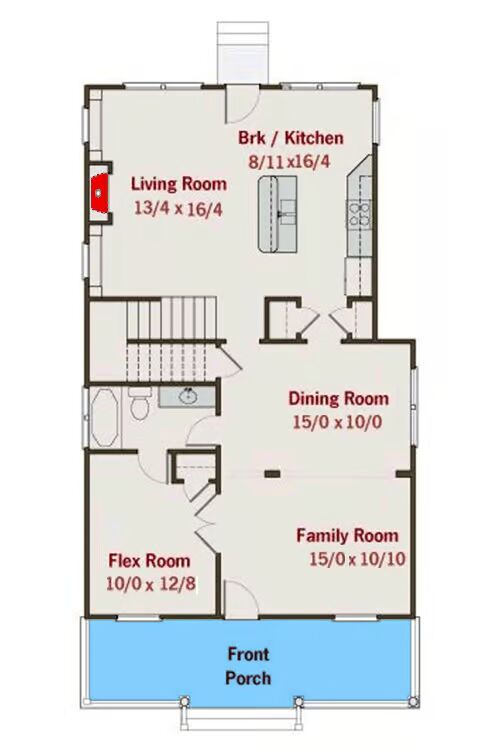
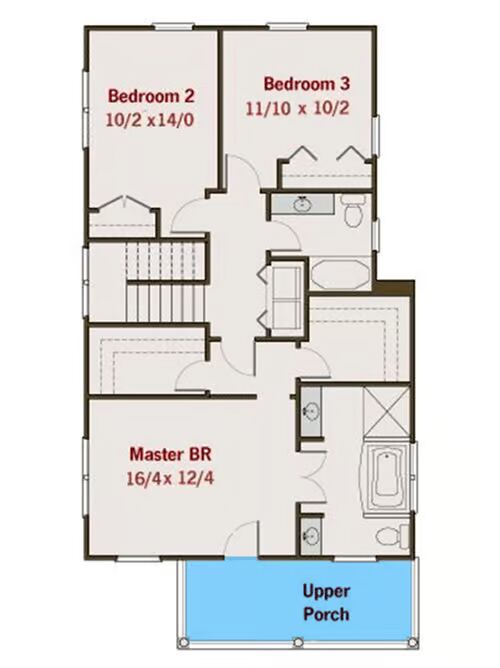
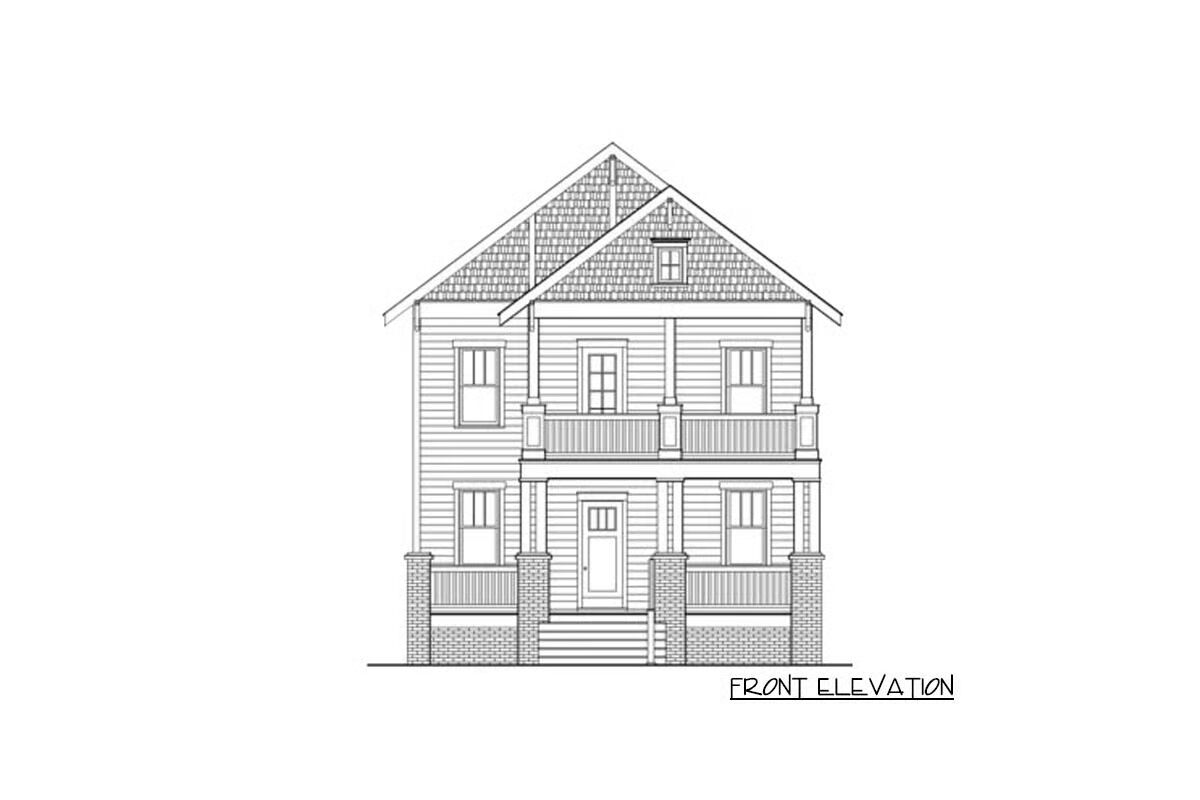
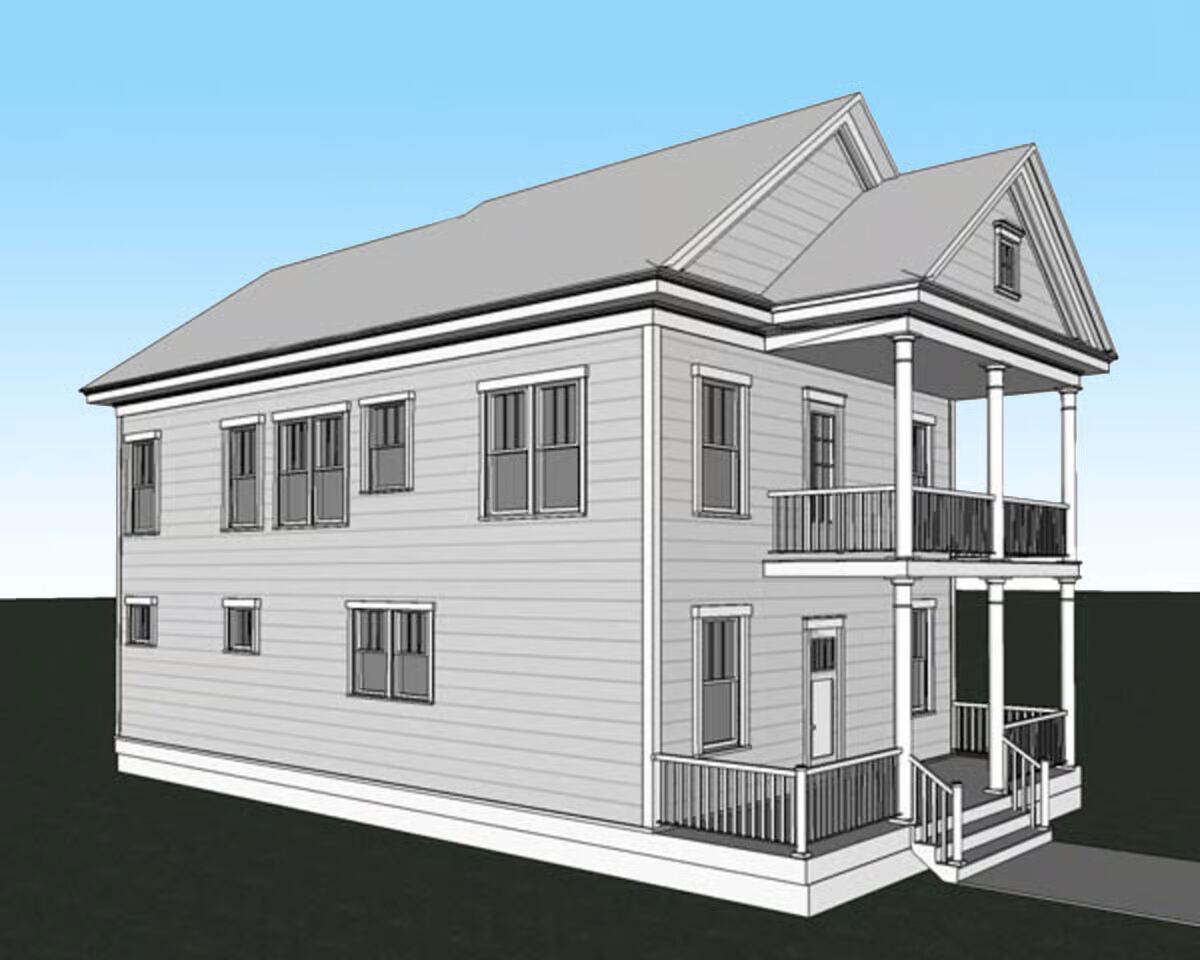
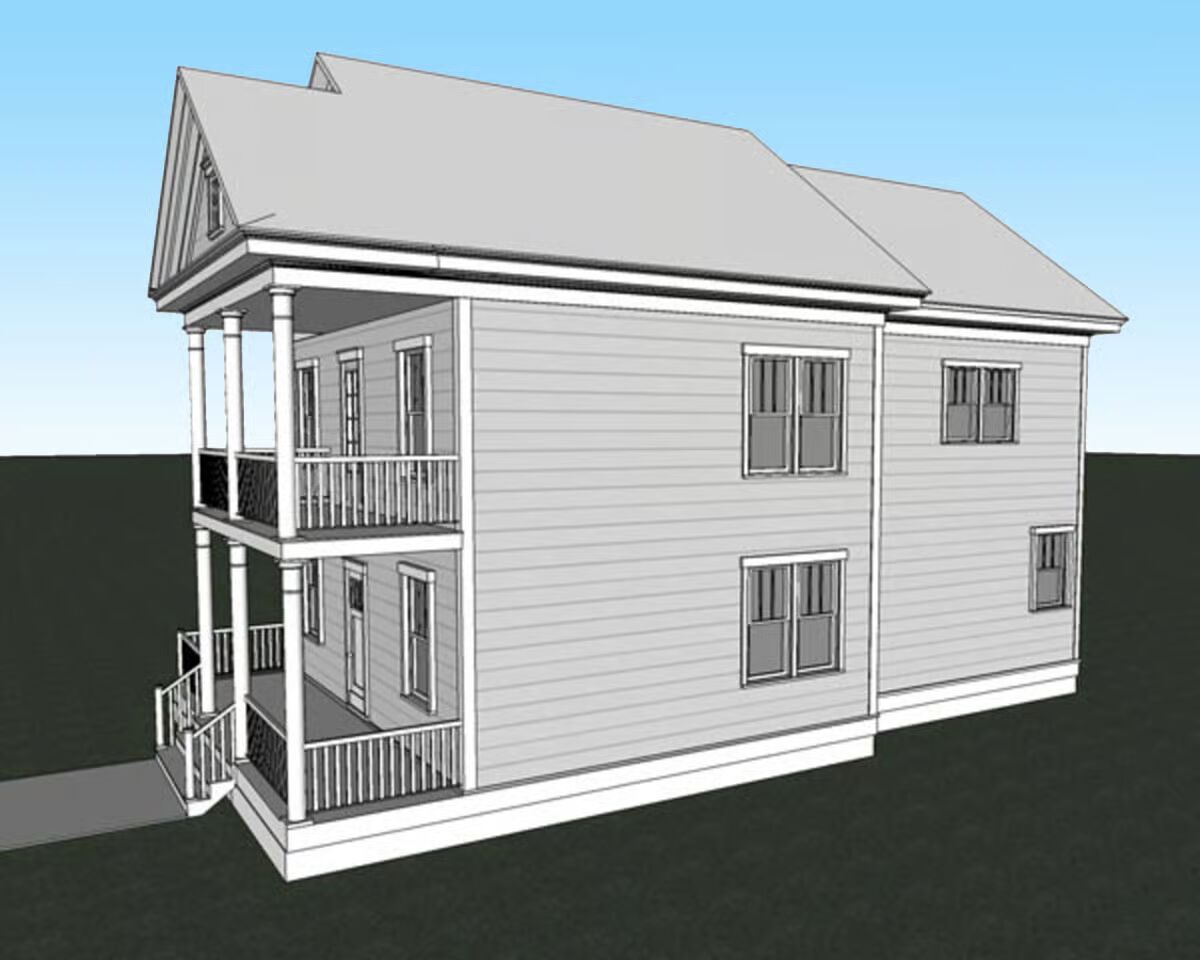

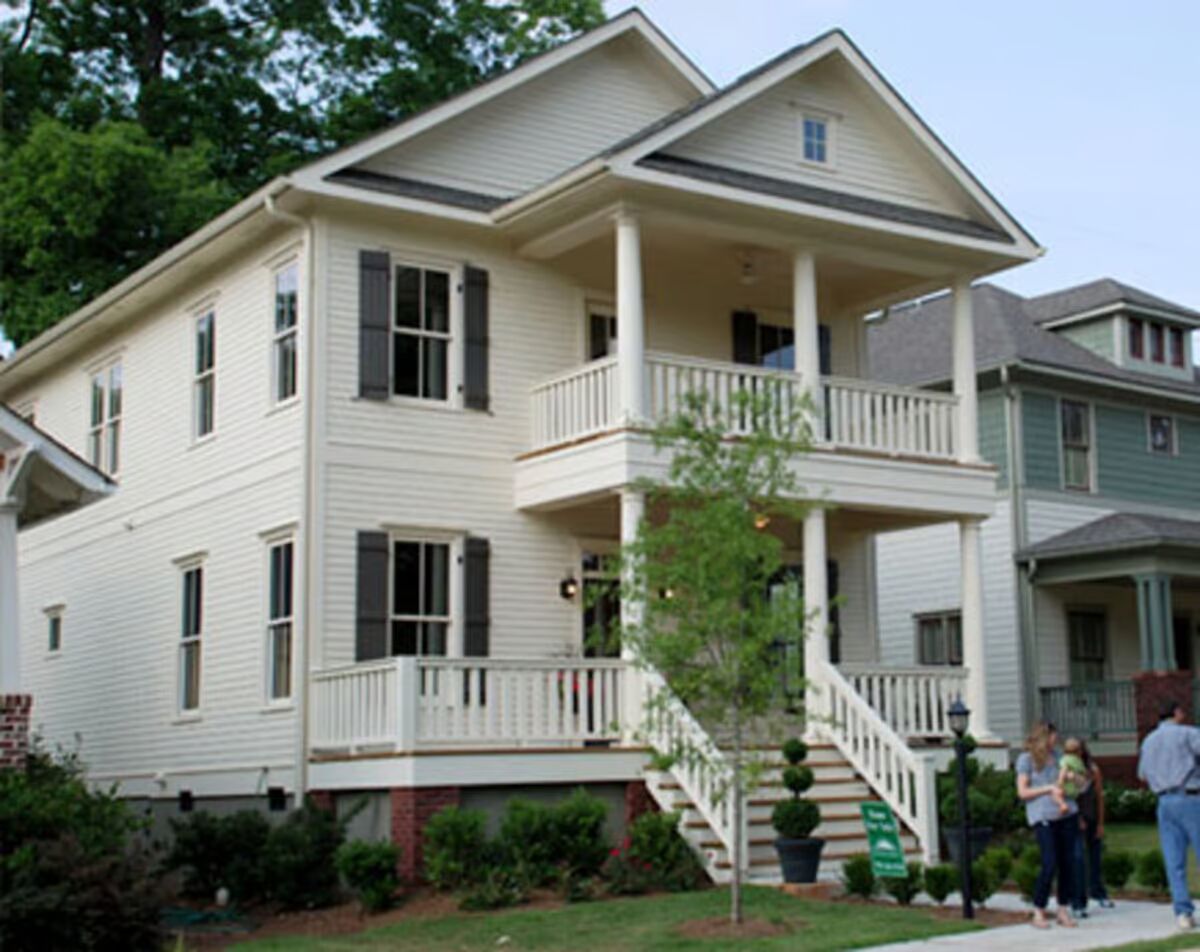
This charming two-story Southern-style home showcases graceful stacked front porches and a smart, space-efficient design that maximizes every inch of its narrow footprint.
Inside, the home blends traditional charm with modern openness, featuring formal living and dining rooms at the front and casual family spaces at the rear. The family room is a cozy centerpiece, highlighted by a fireplace framed with built-in shelving for both function and style.
A flex room off the foyer offers versatility—perfect as a study, playroom, or guest suite, complete with an attached full bath.
Upstairs, all three bedrooms are thoughtfully arranged for privacy and convenience. The master suite spans the front of the home and includes a private balcony, dual walk-in closets, and easy access to the washer/dryer closet just down the hall.
Classic Southern architecture meets modern livability in this beautifully designed home—perfect for those seeking elegance, comfort, and timeless curb appeal.
