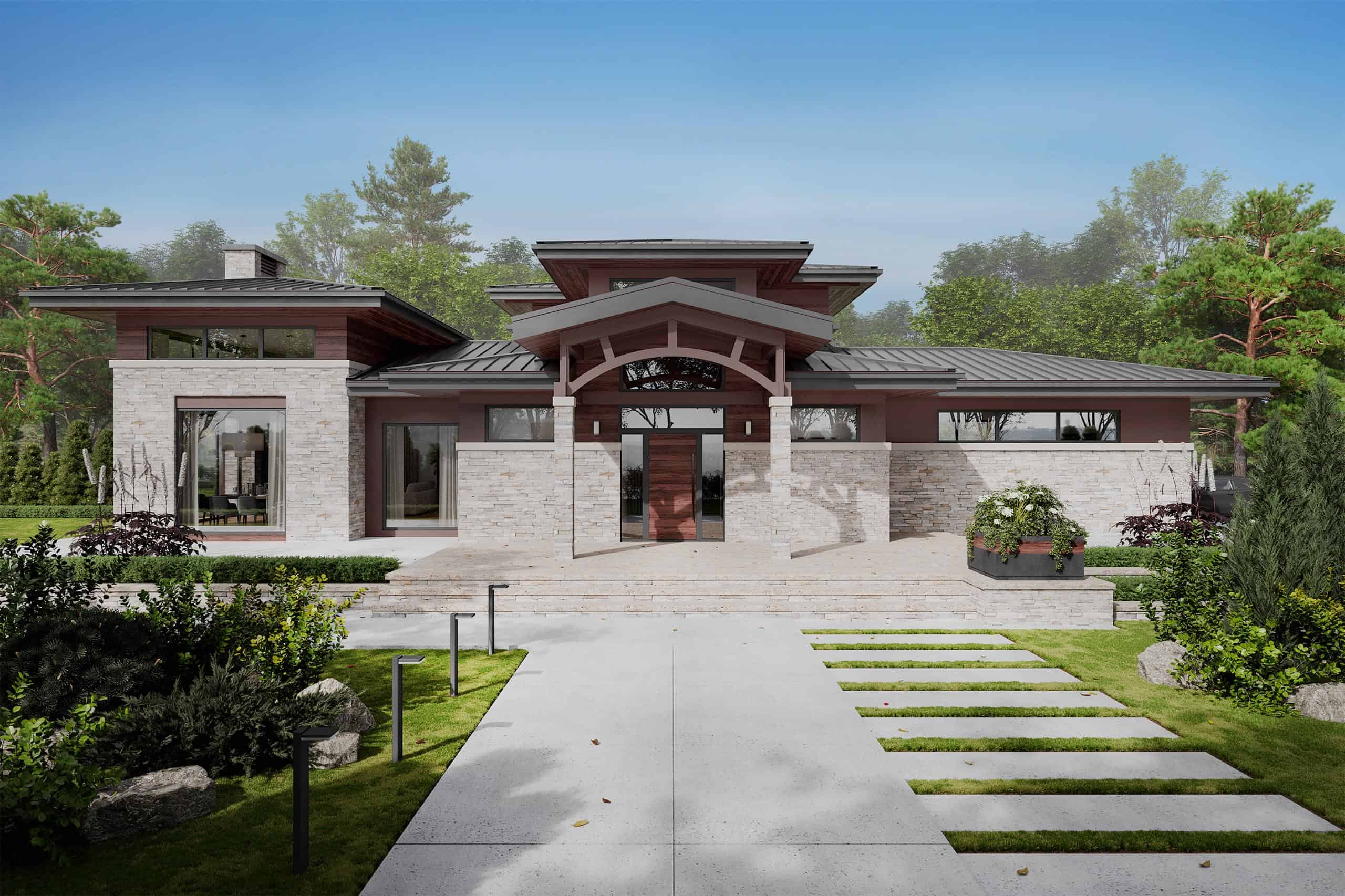
Specifications
- Area: 2,427 sq. ft.
- Bedrooms: 4
- Bathrooms: 2.5
- Stories: 1
- Garages: 2
Welcome to the gallery of photos for Truoba Class 223. The floor plans are shown below:
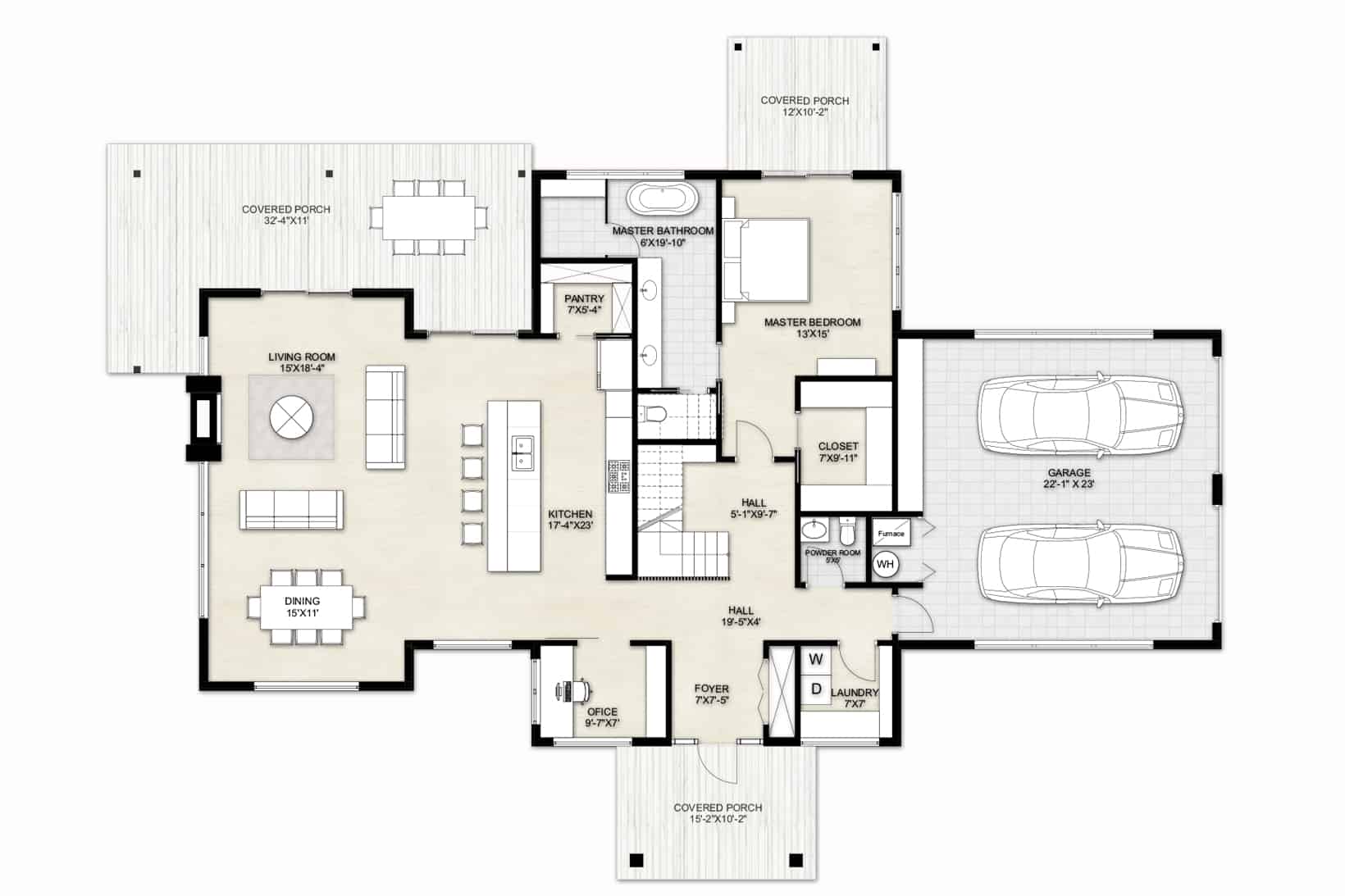
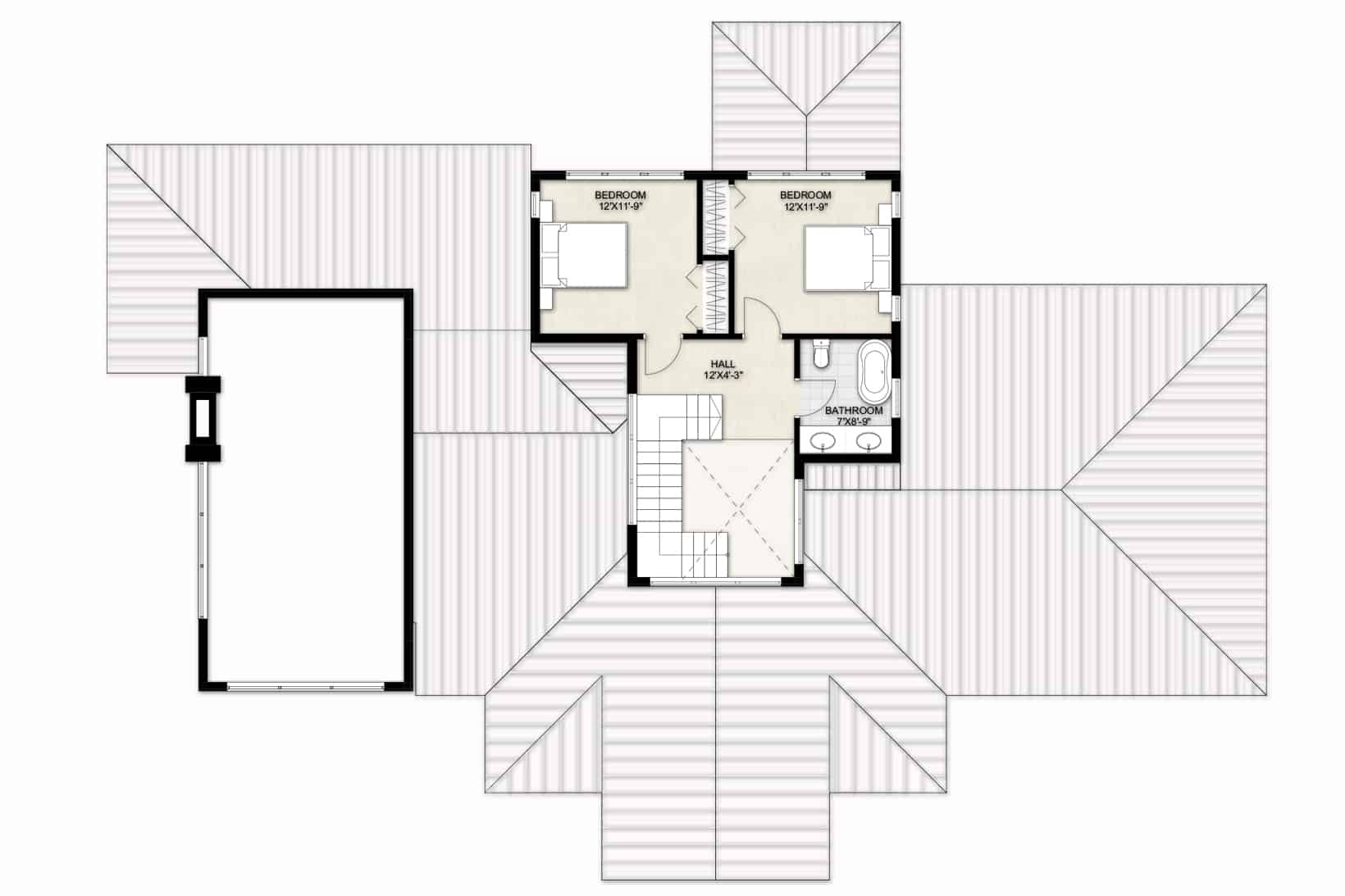
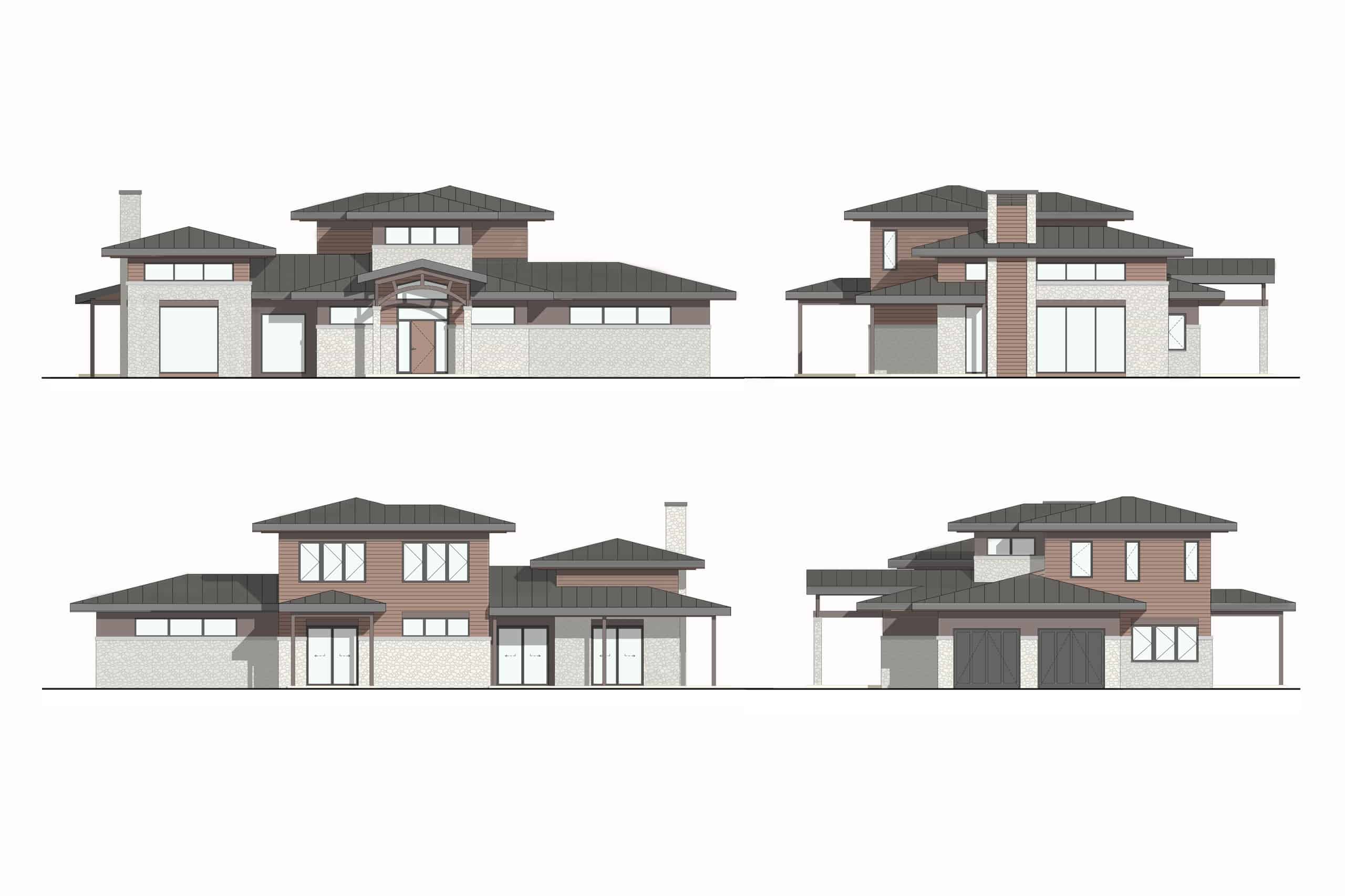

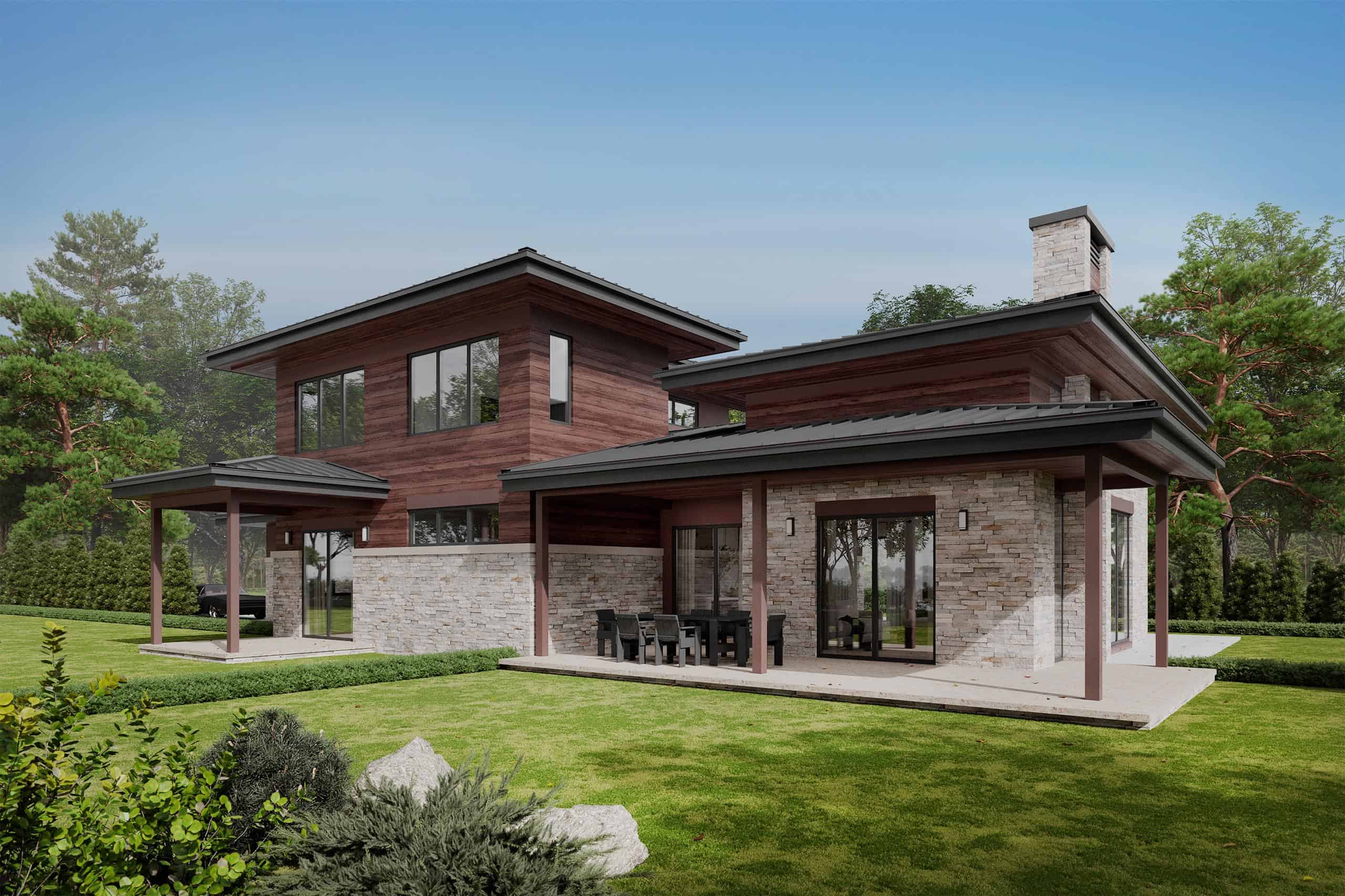
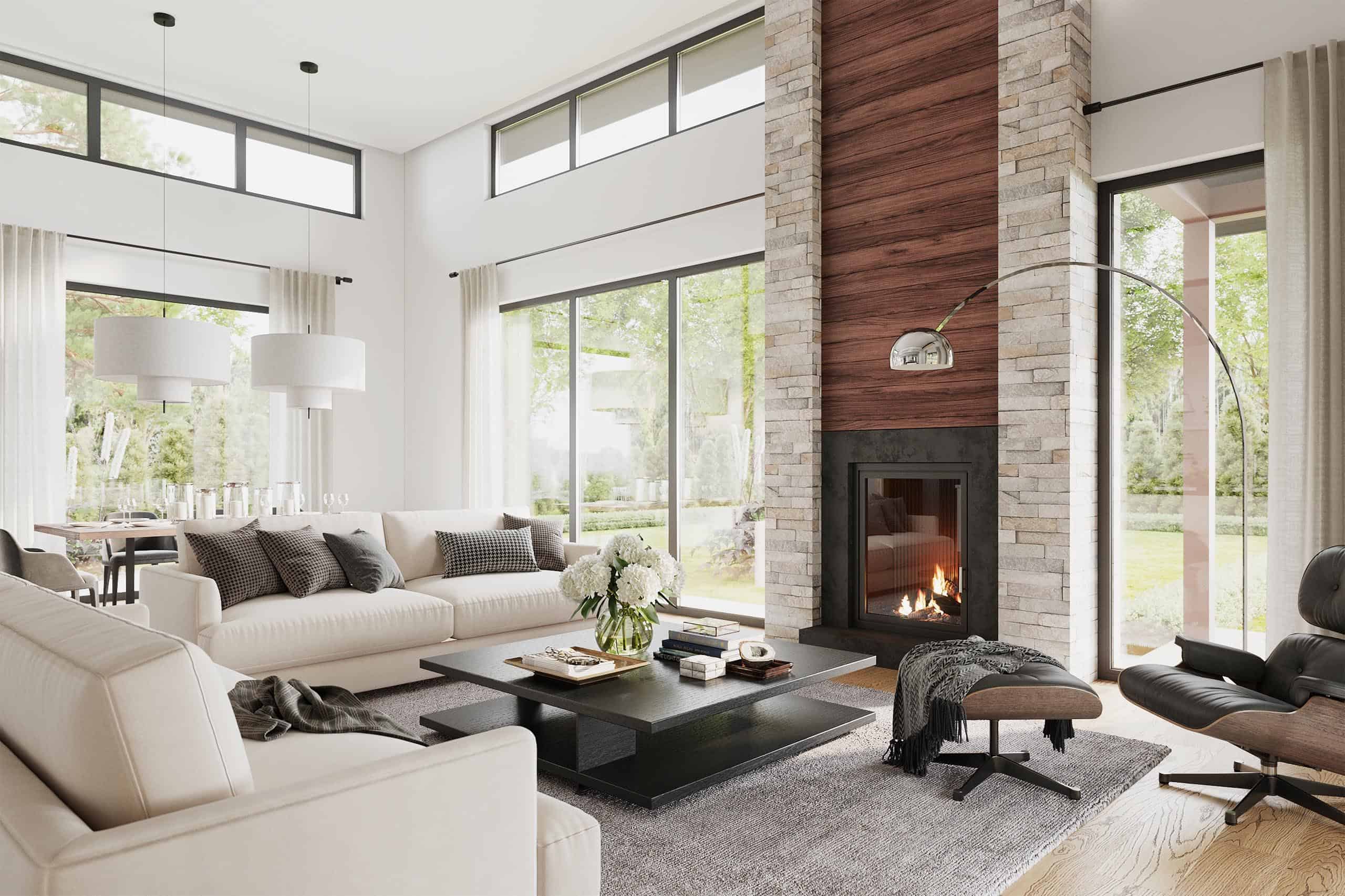
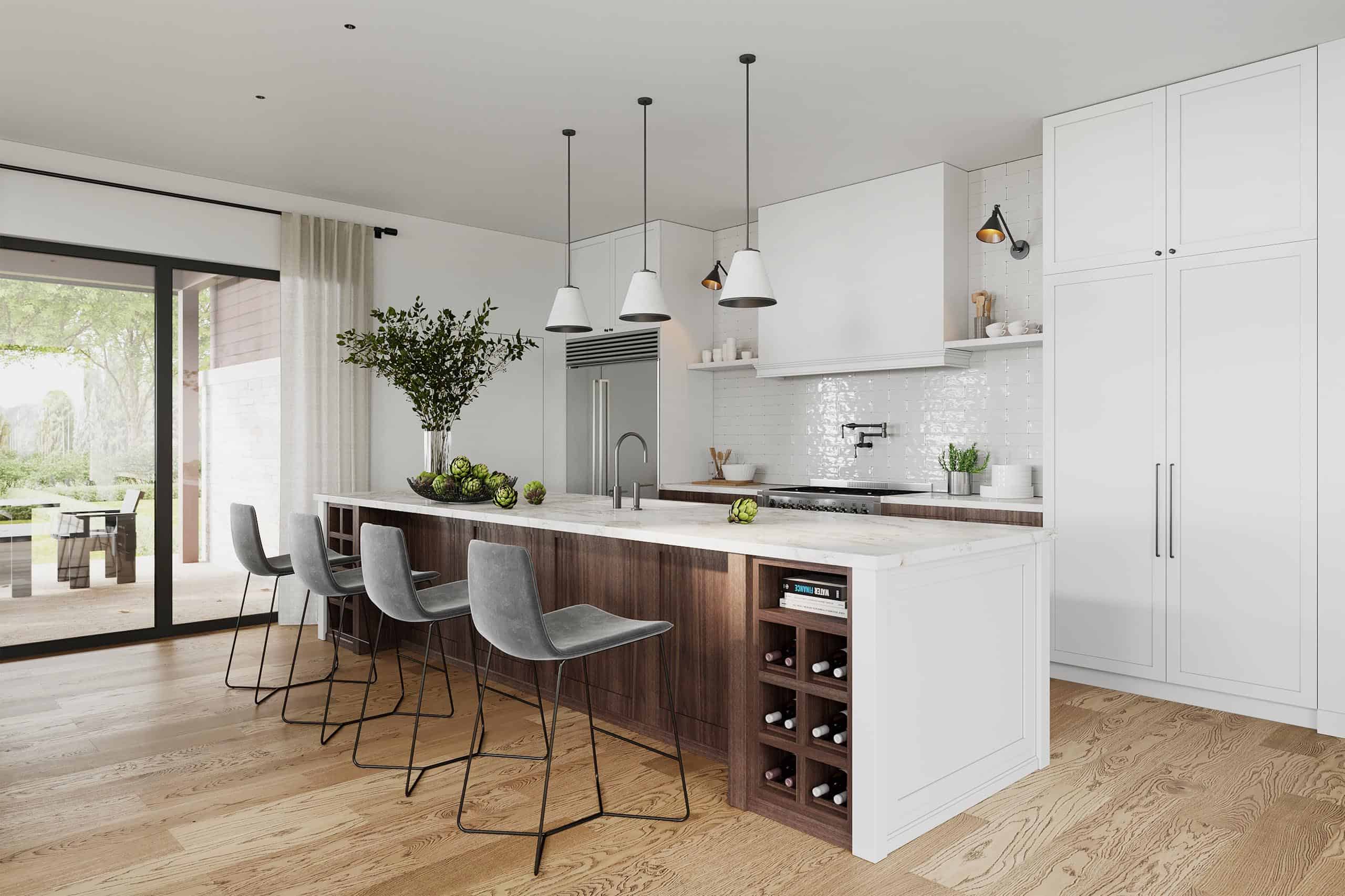
Modern Elegance Meets Functional Living in This Stylish Hip Roof Home
Step into contemporary comfort with this thoughtfully designed modern home that perfectly balances aesthetics and practicality.
Featuring a sleek hip roof and a well-zoned layout, this home caters to today’s dynamic lifestyles with intentional spaces for relaxation, connection, and privacy.
At a Glance:
The left wing of the home hosts a spacious main living area and dining room, seamlessly flowing into a well-appointed kitchen tucked conveniently to the side—ideal for both everyday meals and entertaining.
The private master suite is strategically located at the rear of the home, offering serene views of the open lot, a luxurious ensuite bathroom, and a generous walk-in closet for ultimate comfort.
Large windows throughout the home bathe every room in natural light, enhancing the open, airy ambiance and highlighting the clean modern lines of the home’s architecture.
The second level includes two additional bedrooms and a shared bathroom—perfect for family, guests, or a home office setup.
A side-entry garage provides easy access while preserving the sleek front elevation and curb appeal.
Outdoor living is a breeze with a covered patio, ideal for entertaining, weekend lounging, or evening dining under the stars.
With its clean lines, smart zoning, and upscale finishes, this modern home plan is designed for effortless living and memorable moments.
