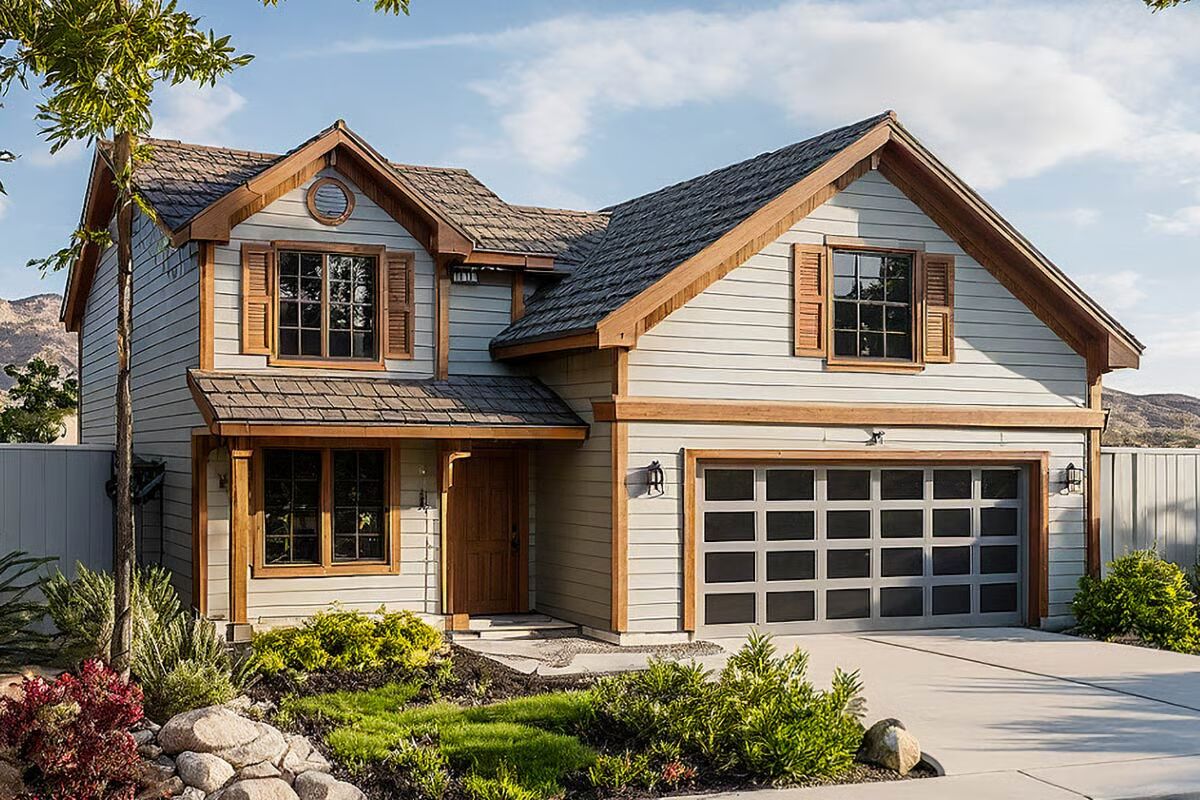
Specifications
- Area: 1,496 sq. ft.
- Bedrooms: 4
- Bathrooms: 2
- Stories: 2
- Garages: 2
Welcome to the gallery of photos for Compact Mountain House with C-Shaped Kitchen – 1496 Sq Ft. The floor plans are shown below:
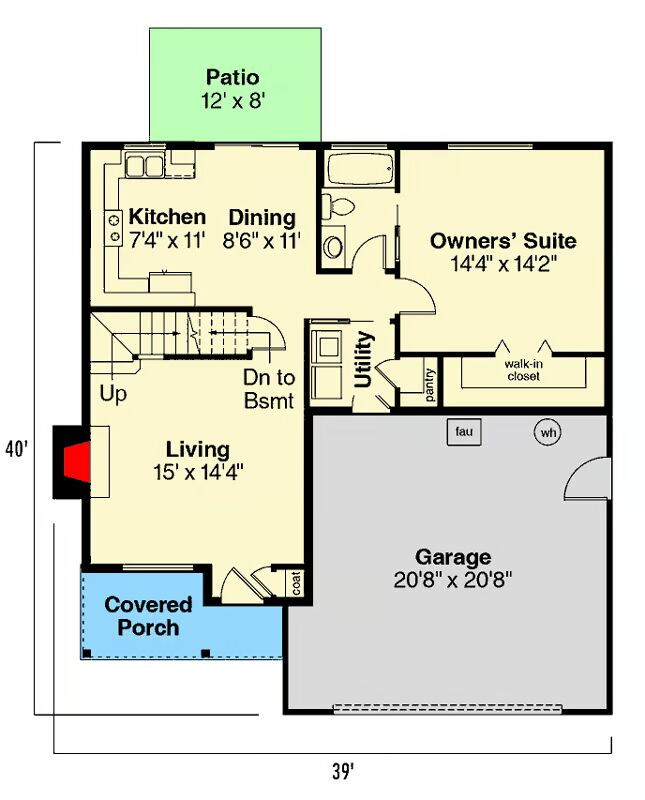
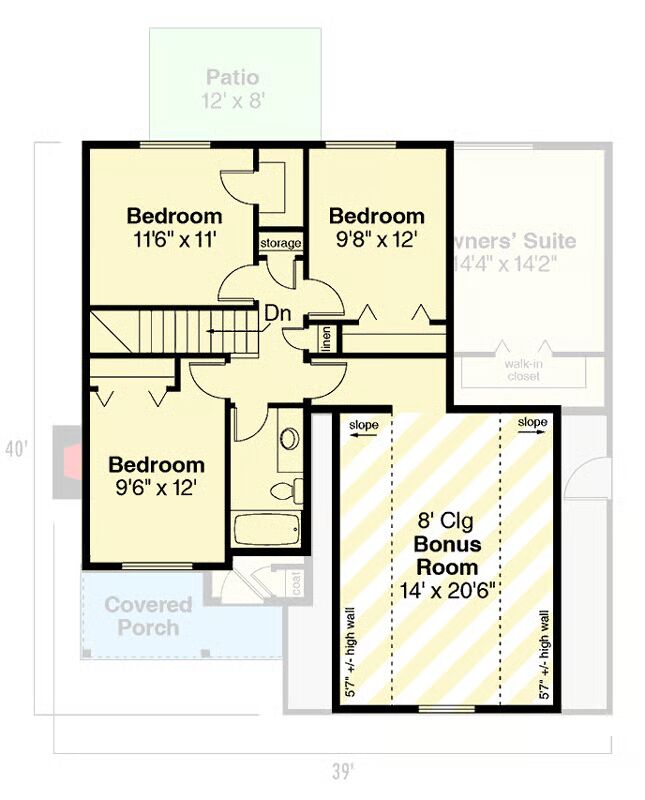
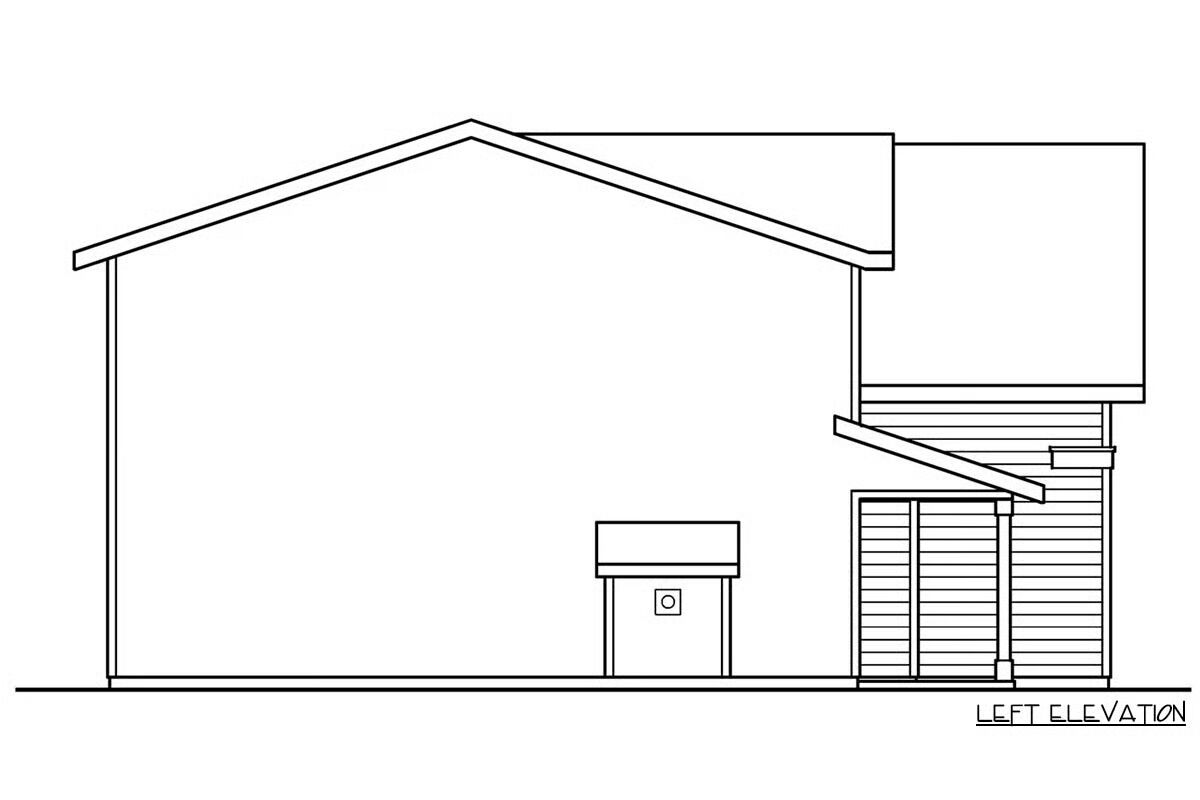
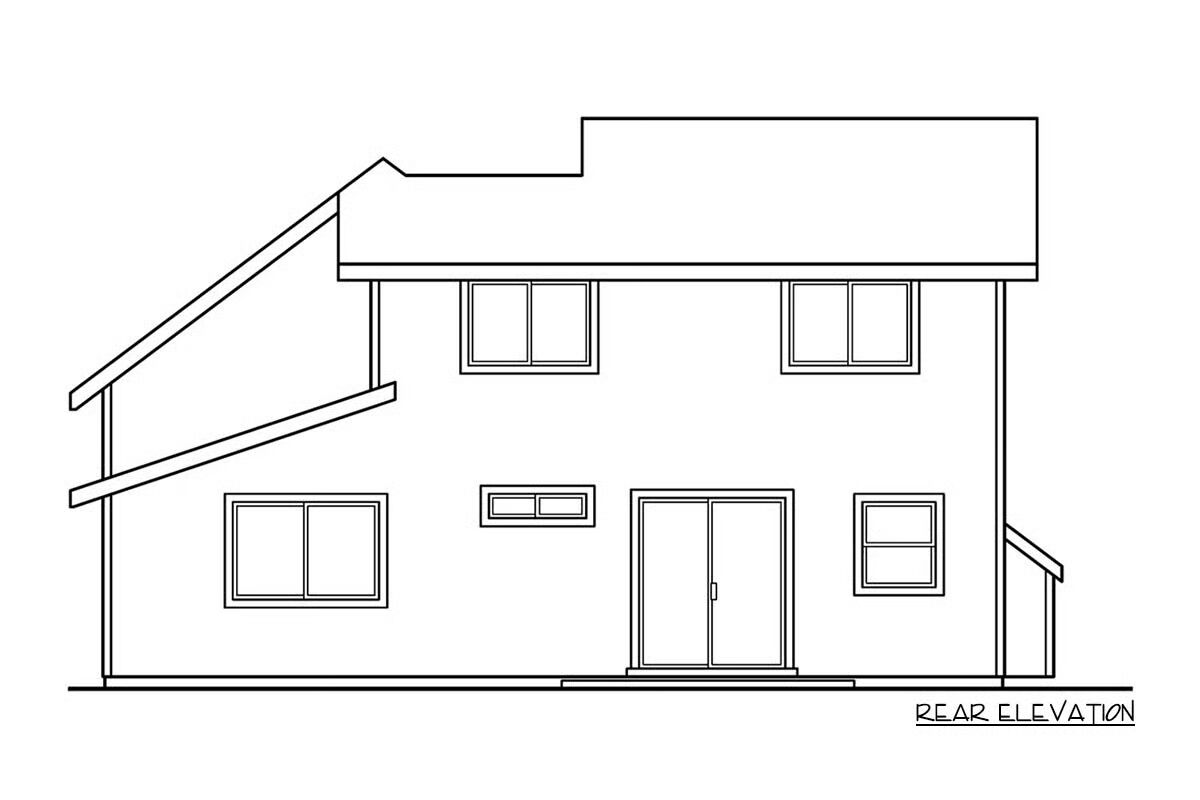
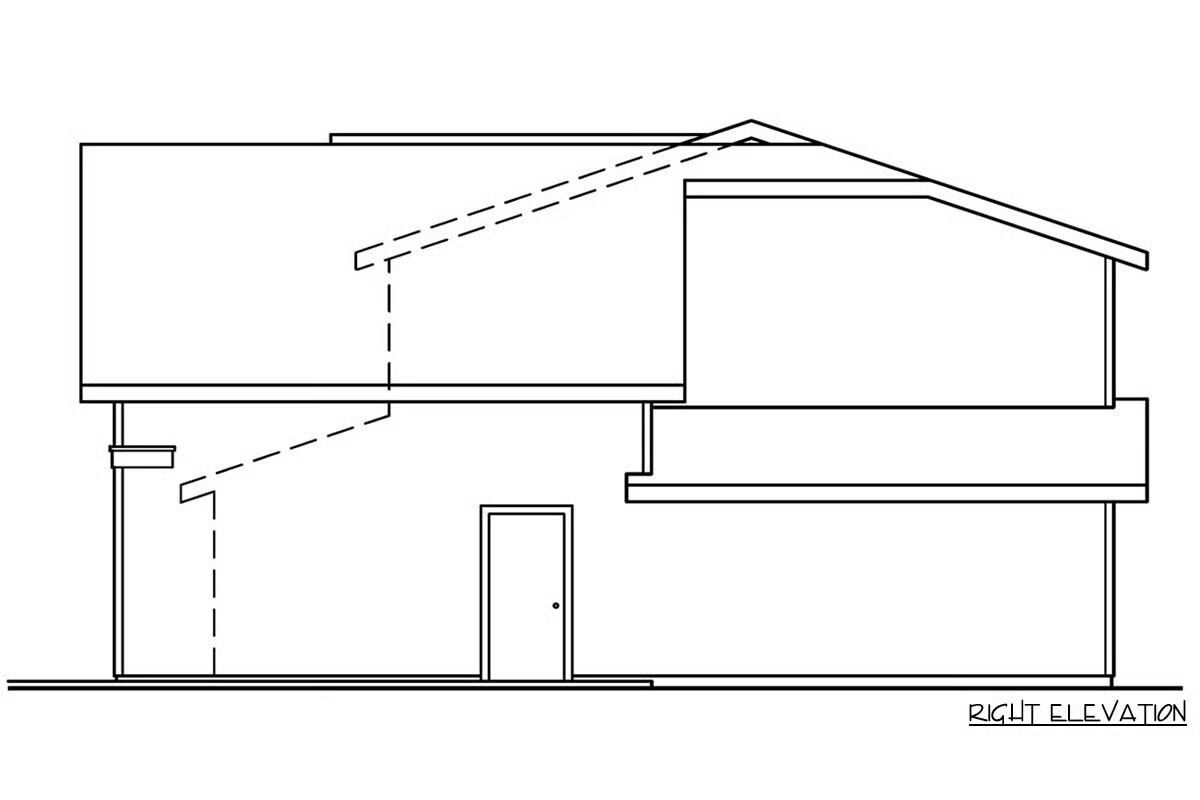

This 1,496 sq. ft. home offers 4 bedrooms, 2 bathrooms, and a smart, space-efficient layout enhanced by charming curb appeal.
Graceful wooden posts frame the front porch, welcoming you into a warm interior where a gas fireplace anchors the living space and a staircase rises along the far wall.
The C-shaped kitchen at the rear flows seamlessly into the dining area, with sliding glass doors opening to a patio—perfect for outdoor dining and easily adaptable for a screened or covered option.
A pass-through room connects the home to the garage, housing utilities and a step-in pantry for added convenience.
The main-level master suite features folding doors to a generous walk-in closet and direct access to a bathroom with a tub-shower combo.
Upstairs, three additional bedrooms and a second full bath are joined by a spacious bonus room over the garage.
With its sloped ceilings and 20-foot depth, this versatile space can serve as a home office, hobby room, music studio, or extra storage. Bedroom three includes its own walk-in closet, and two hallway closets provide ample linen and general storage.
