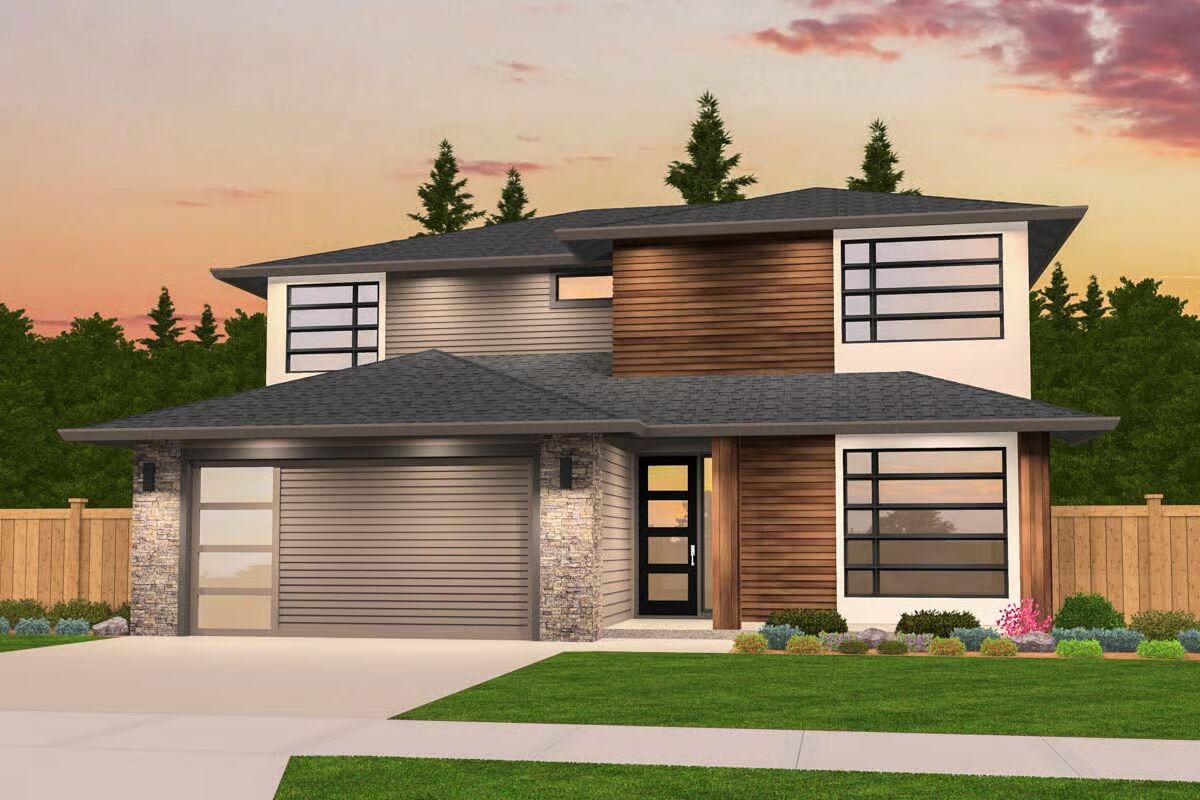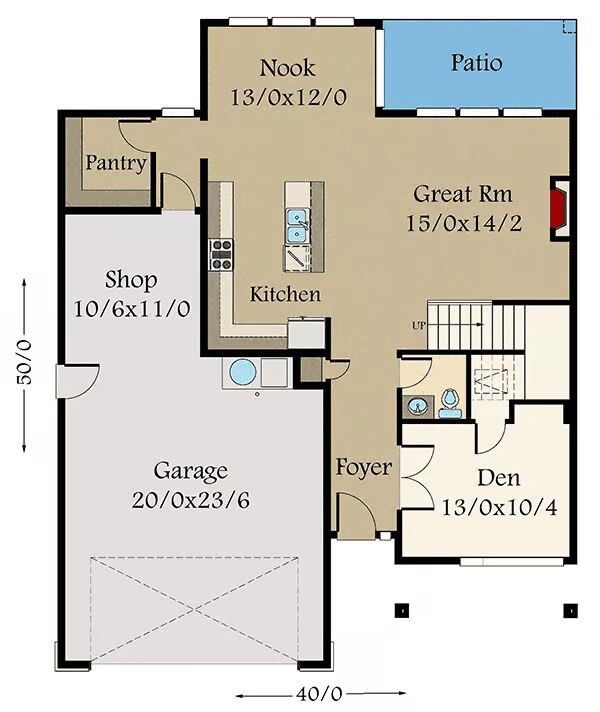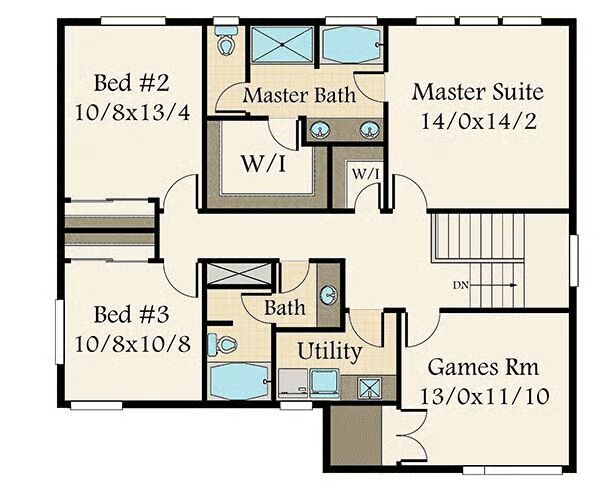
Specifications
- Area: 2,306 sq. ft.
- Bedrooms: 3
- Bathrooms: 2.5
- Stories: 2
- Garages: 2
Welcome to the gallery of photos for Exclusive Two-Story Prairie Style House. The floor plans are shown below:



This exclusive Northwest-style home blends Prairie-inspired design with modern functionality. Wide eaves highlight the exterior, while an open-concept layout inside creates seamless flow throughout the main living areas.
The L-shaped great room, dining area, and kitchen are anchored by a central island offering excellent sight lines. A spacious walk-in pantry provides smart storage, while a quiet den offers the perfect retreat for reading or working.
The two-car garage includes a dedicated shop area, ideal for projects, bikes, or lawn equipment.
Upstairs, you’ll find three bedrooms, a convenient laundry room, and a versatile games room with storage closet, giving the entire family space to relax and recharge.
