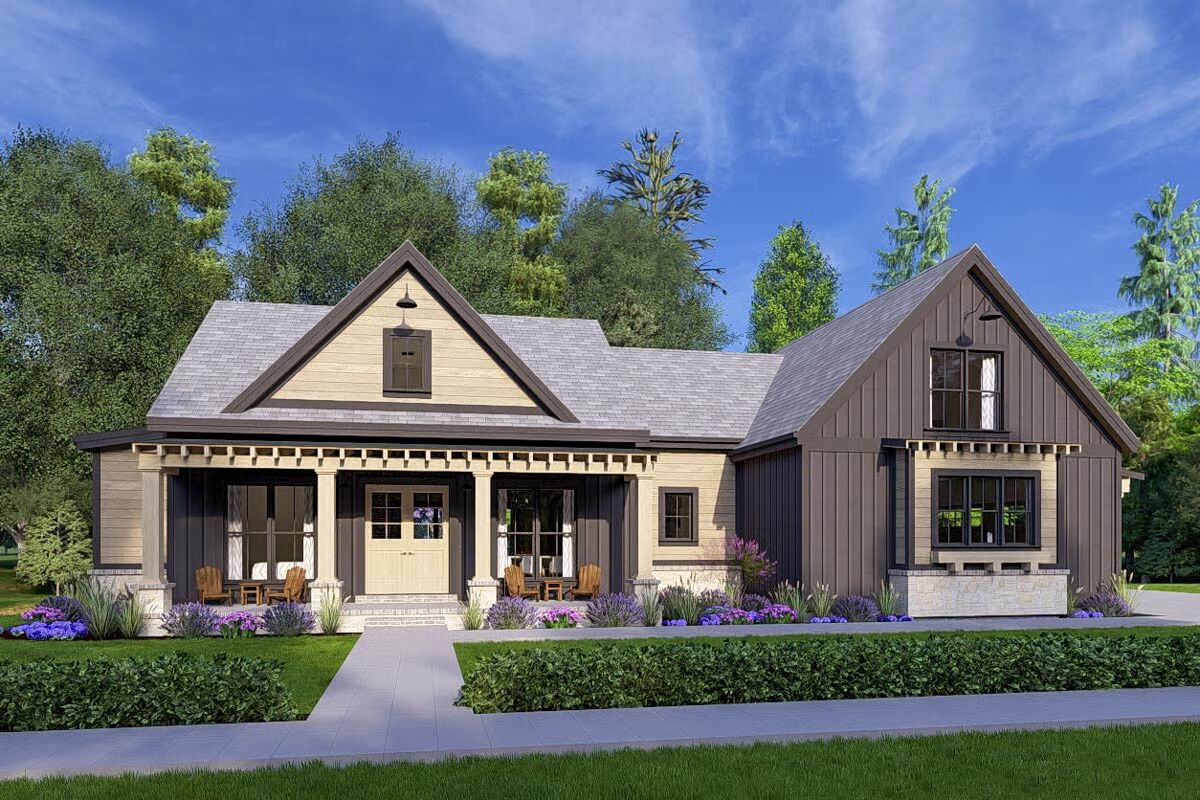
Specifications
- Area: 2,531 sq. ft.
- Bedrooms: 3-6
- Bathrooms: 2.5-5.5
- Stories: 1
- Garages: 2
Welcome to the gallery of photos for Rustic Farmhouse with Unfinished Bonus Room Above Garage – 2531 Sq Ft. The floor plans are shown below:
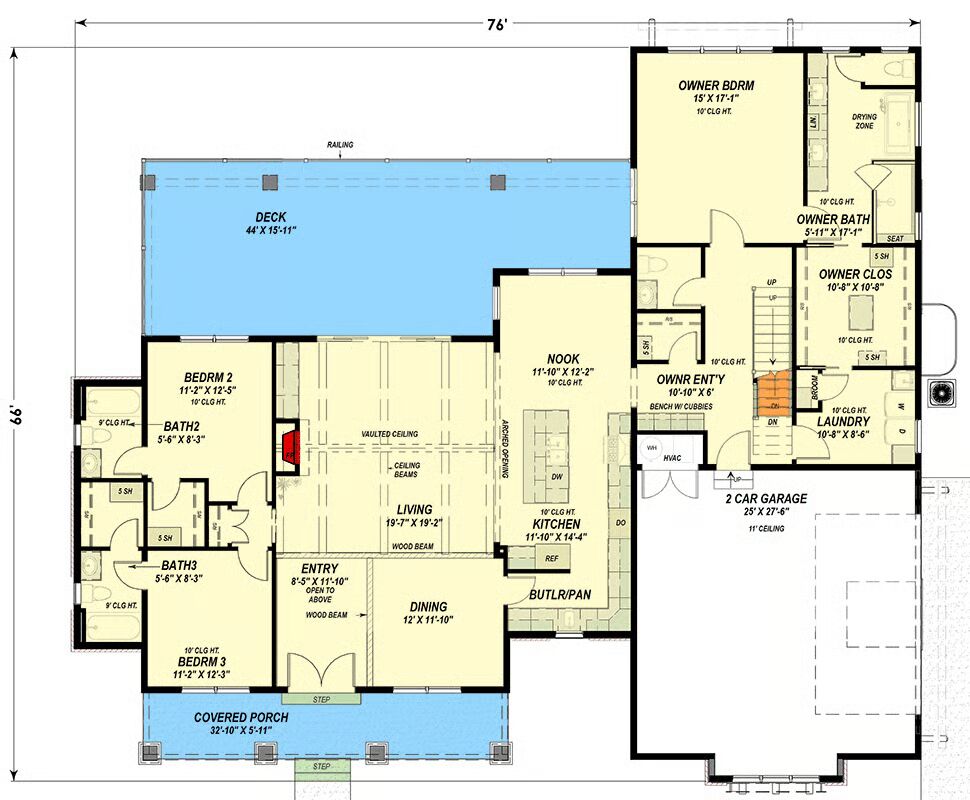
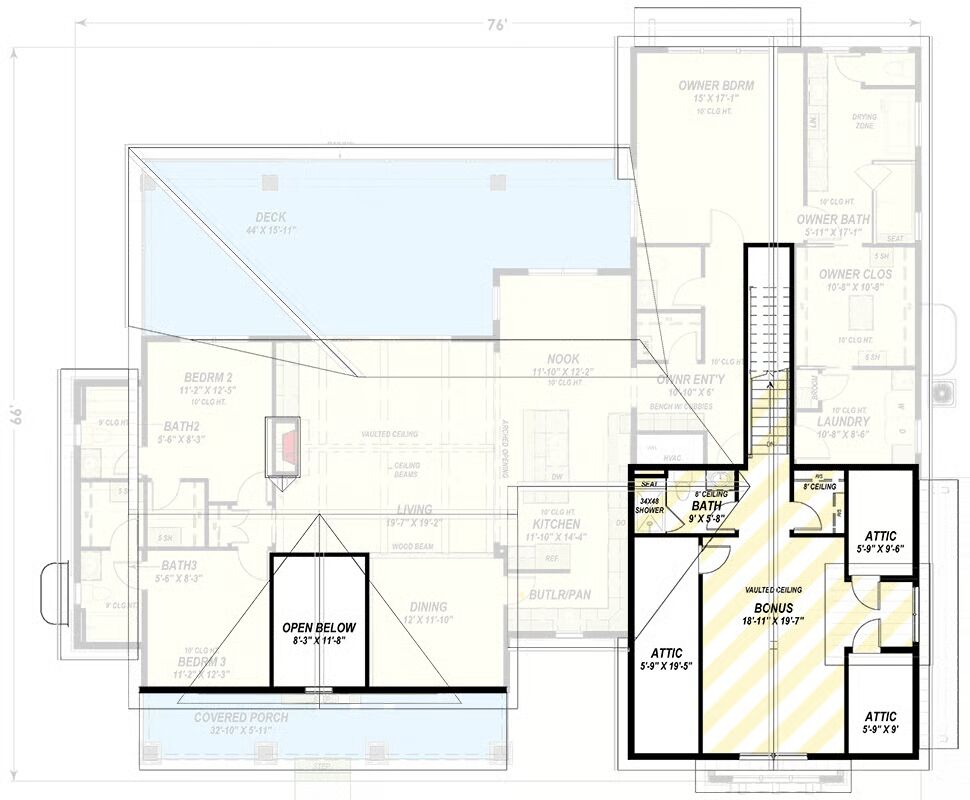
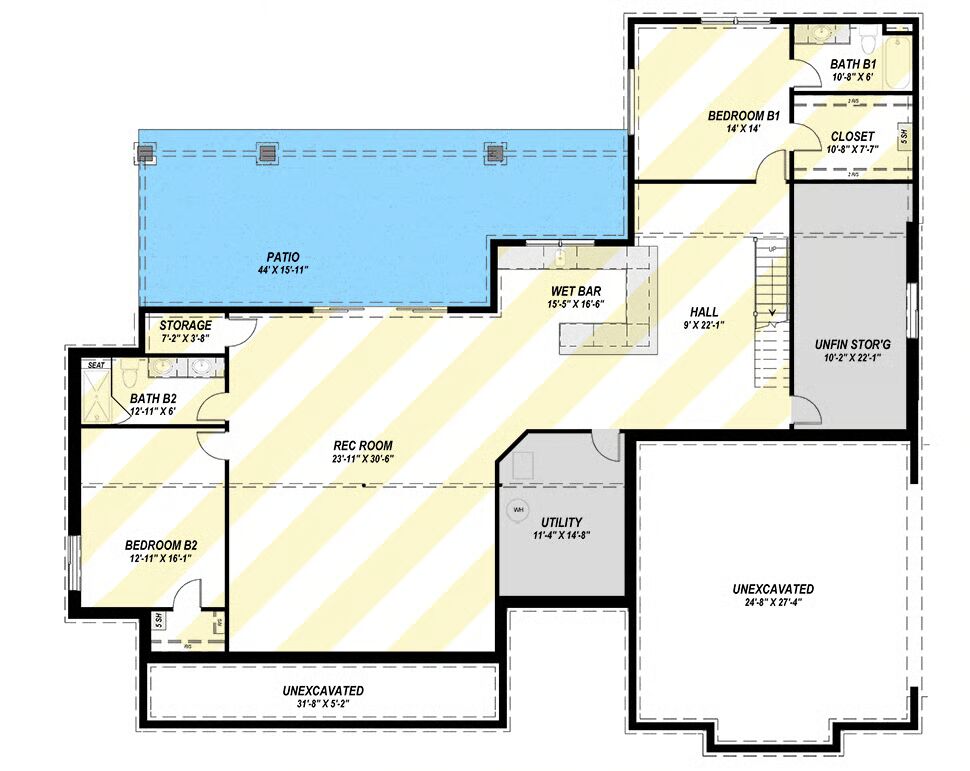

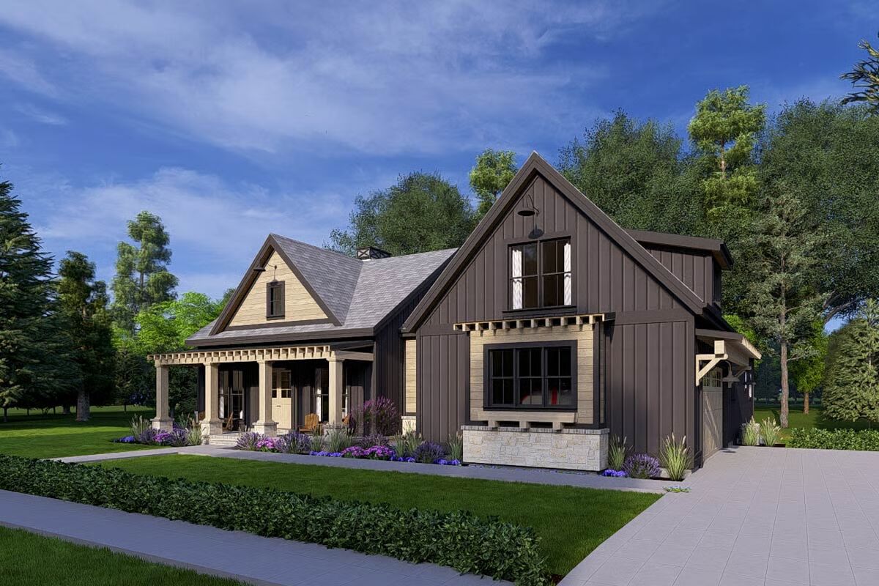
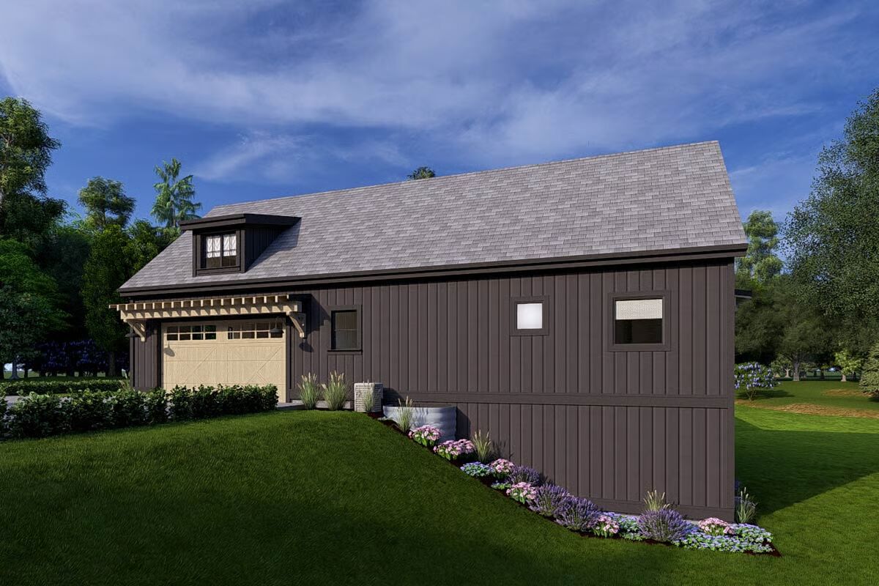
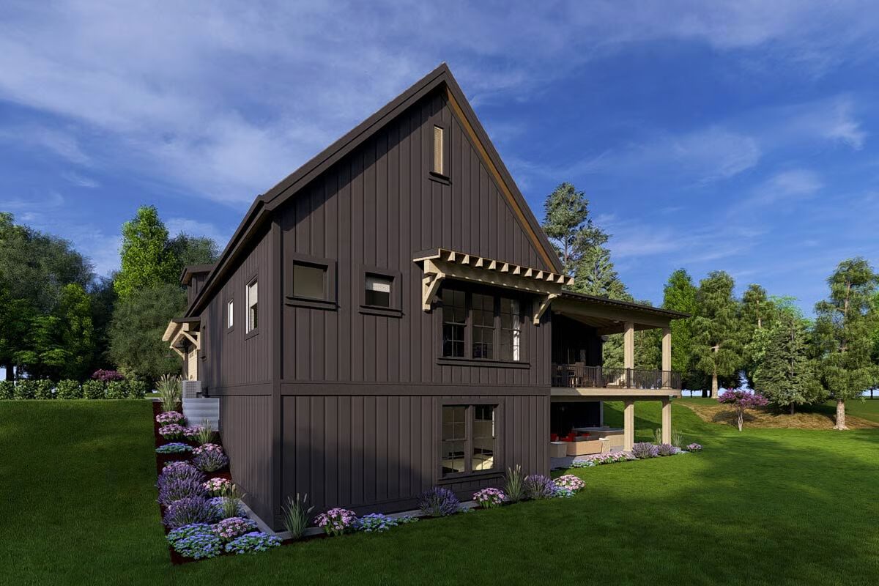
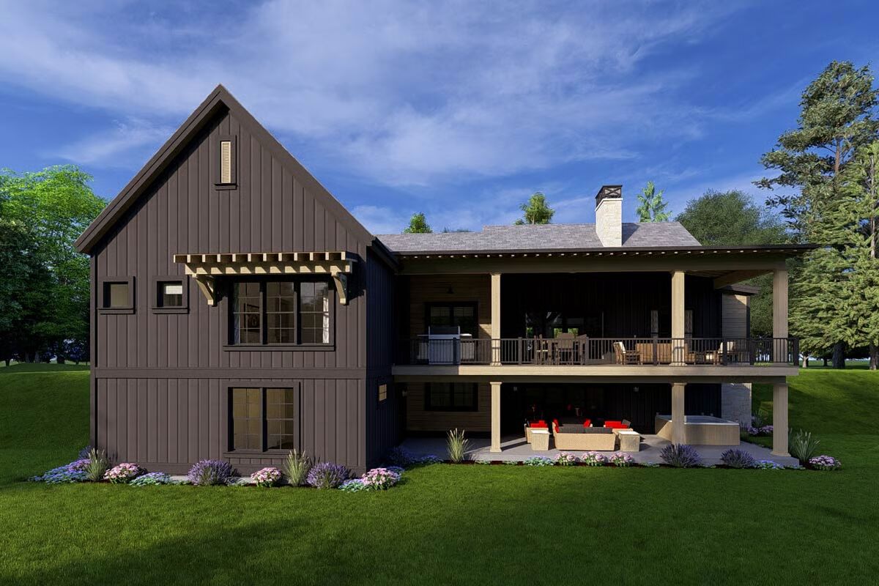
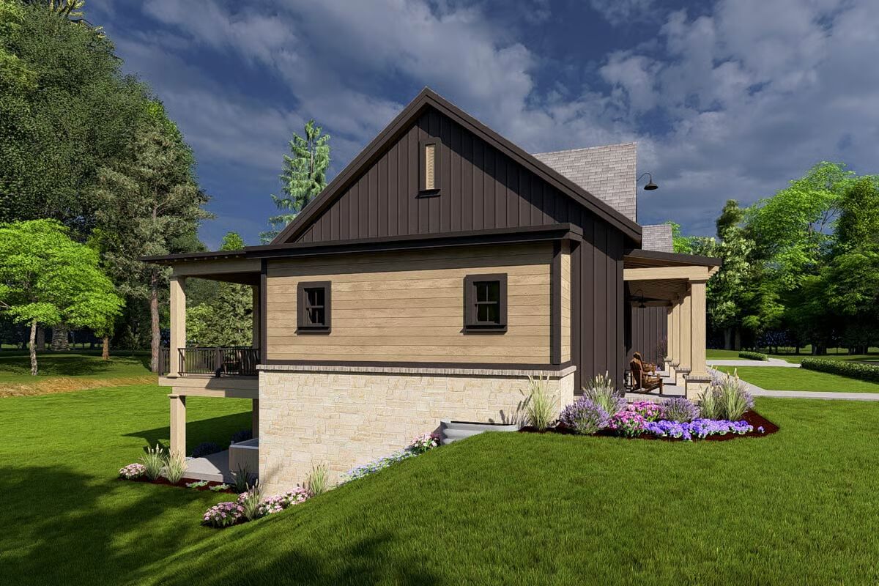
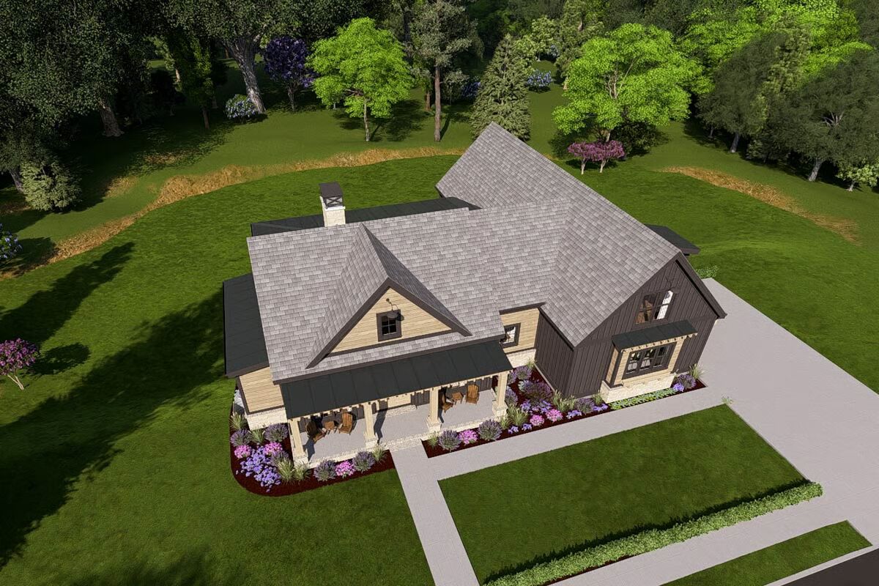
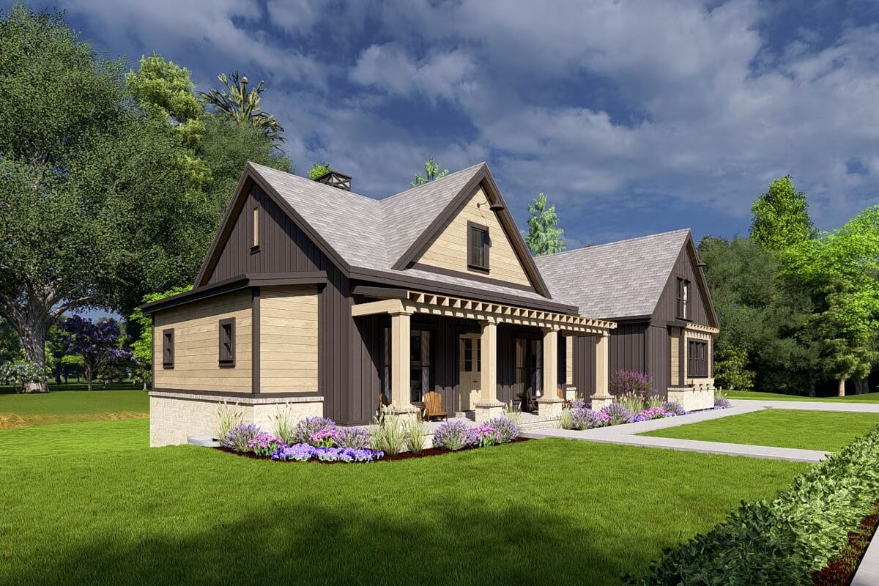
This expandable rustic farmhouse welcomes you with a broad gabled front porch, complete with exposed rafter tails and sturdy columns for timeless curb appeal.
Step inside to a vaulted living room with views extending to the covered rear patio, creating seamless indoor-outdoor living.
The kitchen is designed for both style and function, featuring a walk-in pantry, a center island with seating for four, and easy access to the dining area.
The private master suite offers a luxurious bath and a spacious walk-in closet with direct access to the laundry room. On the opposite side, two additional bedrooms each include walk-in closets and private baths, ensuring comfort for family or guests.
Outdoor living is enhanced with a covered rear deck accessible from the vaulted great room. Bonus space above the garage adds 444 sq. ft. when finished, while an optional lower level provides up to 2,151 additional sq. ft., giving this home flexible expansion potential.
Blending rustic farmhouse charm with a versatile split-bedroom layout, this plan is designed to grow with your needs while maintaining comfort and style.
