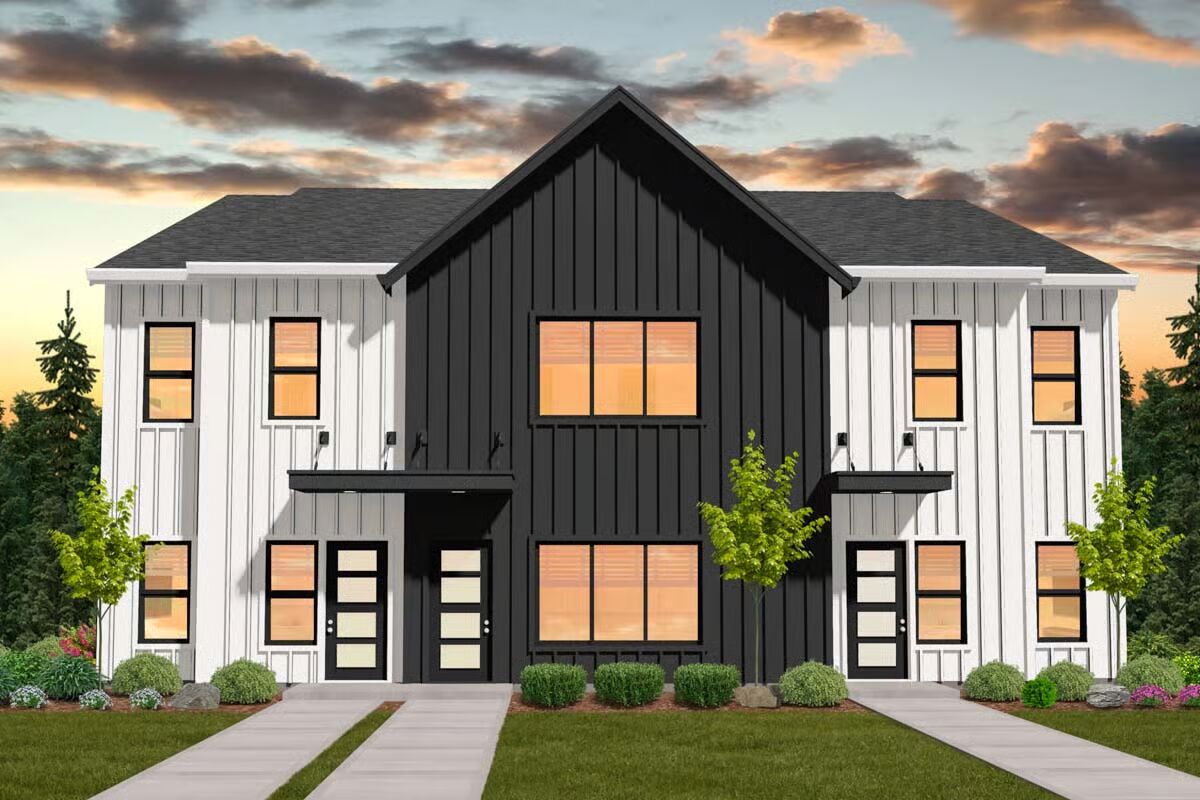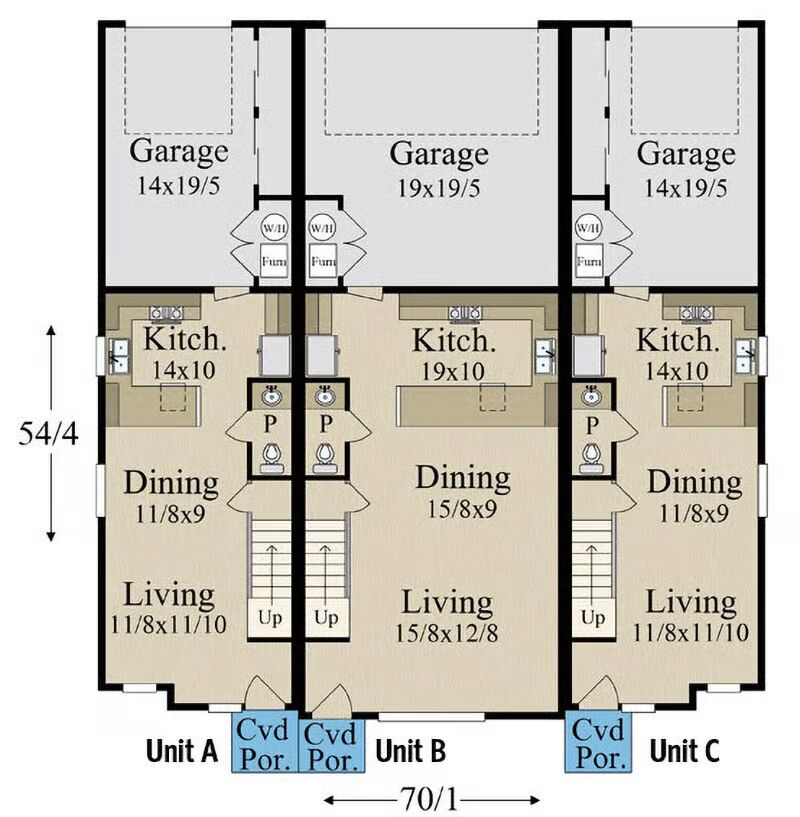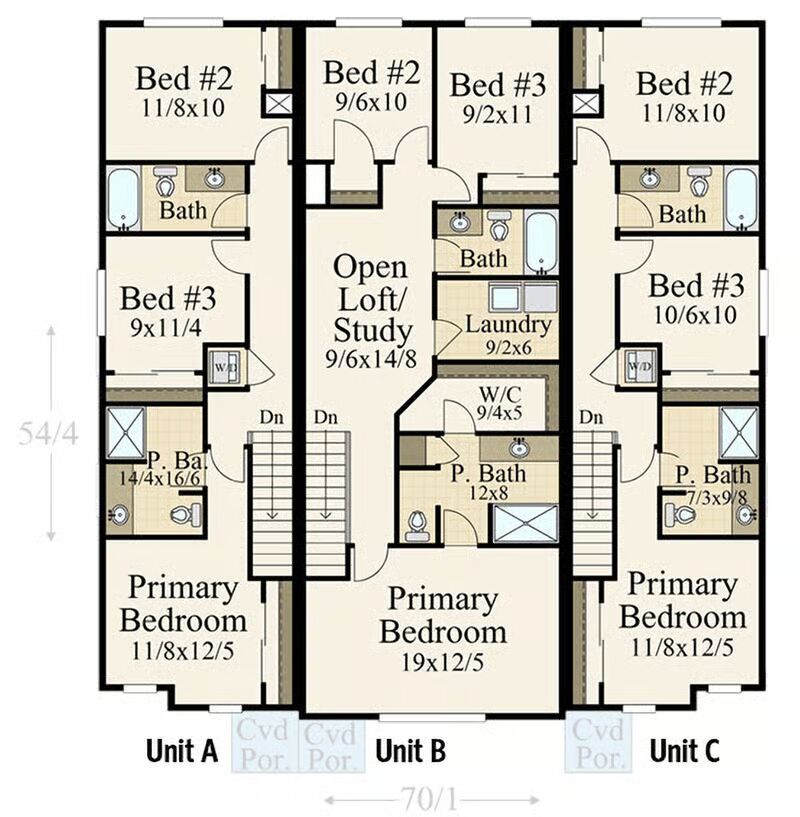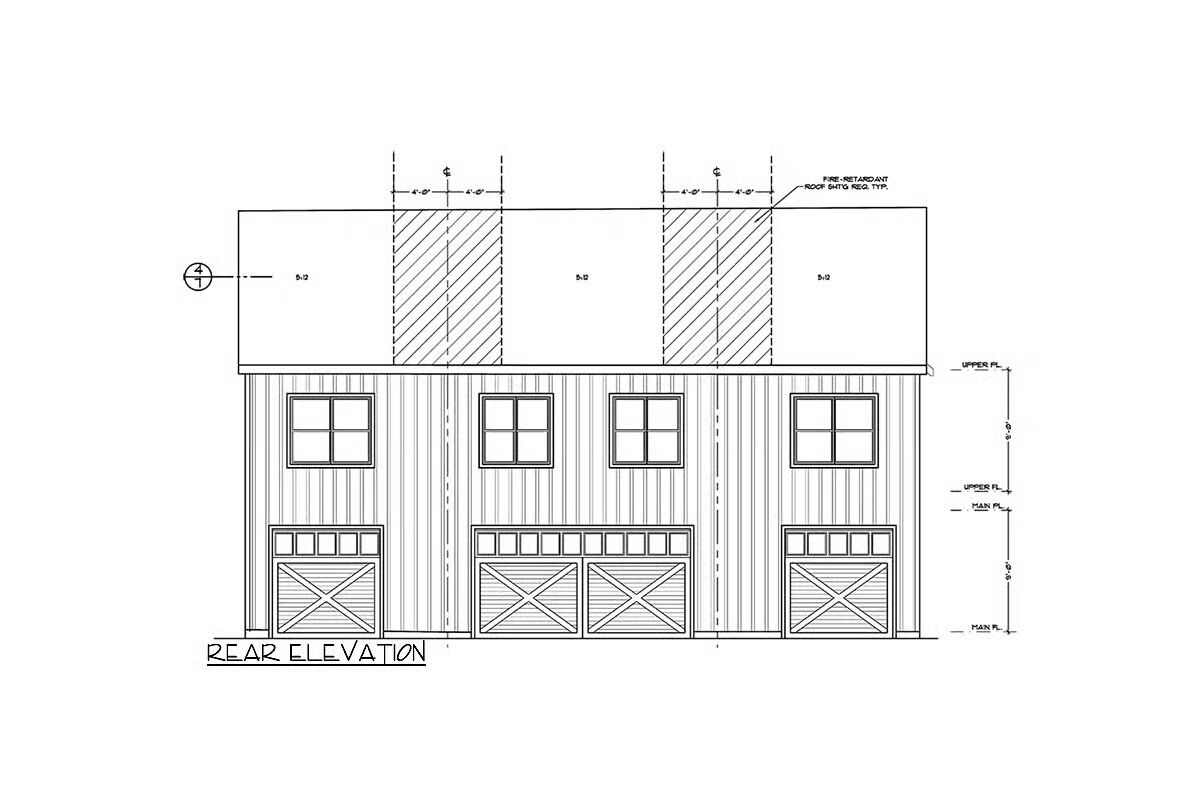
Specifications
- Area: 4,114 sq. ft.
- Units: 3
Welcome to the gallery of photos for New American Triplex Home with Subtly Different 3-Bed Units . The floor plans are shown below:





This New American triplex townhome plan offers stylish curb appeal with its two-tone exterior and provides three spacious 3-bedroom units, each with a thoughtfully designed floor plan.
The center unit—the largest of the three—features 1,673 square feet of heated living space (650 sq. ft. on the main floor and 1,023 sq. ft. upstairs).
The open-concept main floor showcases a bright living room with a large front-facing window, a dining area, and a U-shaped kitchen designed for efficiency and ample storage.
A powder room adds convenience, while rear garage access leads directly through the kitchen. Upstairs, residents enjoy a versatile loft/study, two secondary bedrooms with a shared full bath, a centrally located laundry room, and a spacious primary suite with a walk-in closet and a deluxe bath.
Each end unit provides a comfortable, well-designed layout with 1,228 square feet (left unit) and 1,213 square feet (right unit). Both feature open-concept main levels with kitchen, dining, and living spaces, while the upper floors include two guest bedrooms, a full bath, laundry, and a primary suite.
While slightly smaller, these units maintain the same modern design and efficient flow as the central unit, with the main differences being bedroom placement, the absence of a loft, and a standard closet in the primary suite.
Perfect for multi-family living or as an investment property, this triplex combines modern design, functionality, and stylish details to maximize both comfort and value.
