
Specifications
- Area: 2,770 sq. ft.
- Bedrooms: 4
- Bathrooms: 2
- Stories: 1
- Garages: 0
Welcome to the gallery of photos for a four-bedroom Country Cottage with a Rear Covered Terrace. The floor plans are shown below:


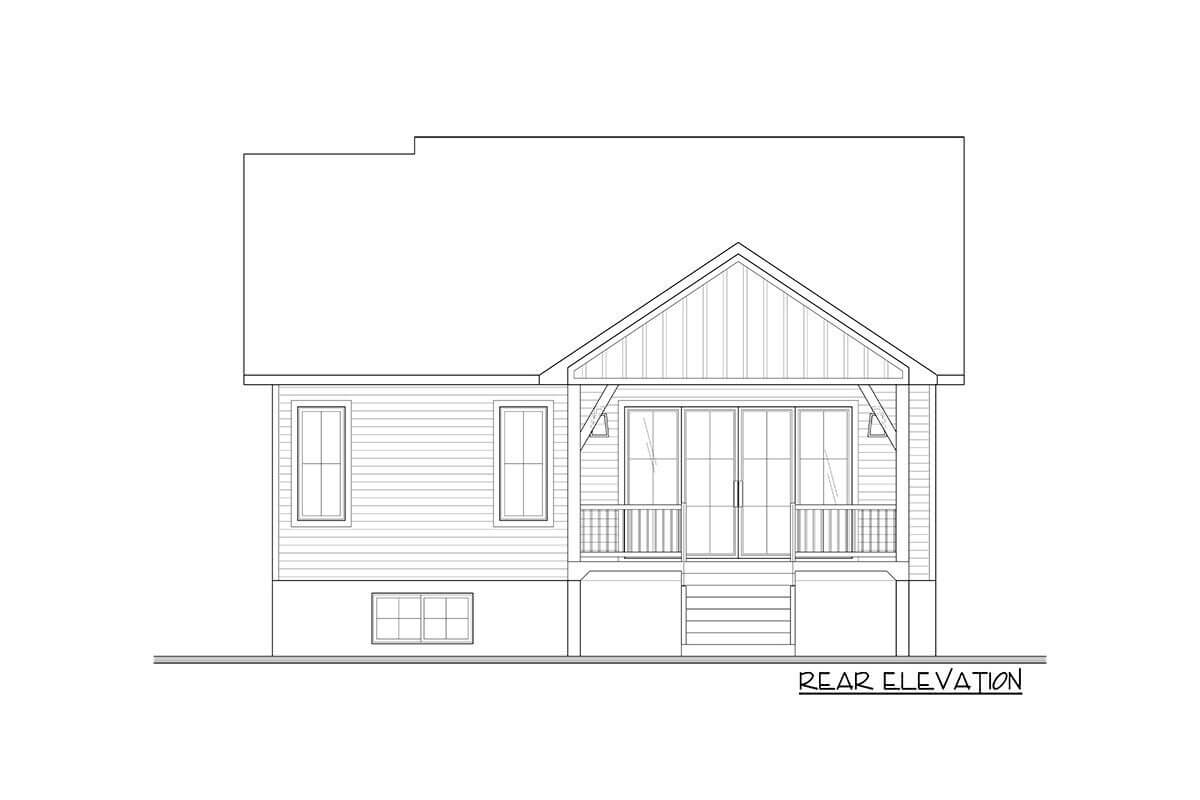

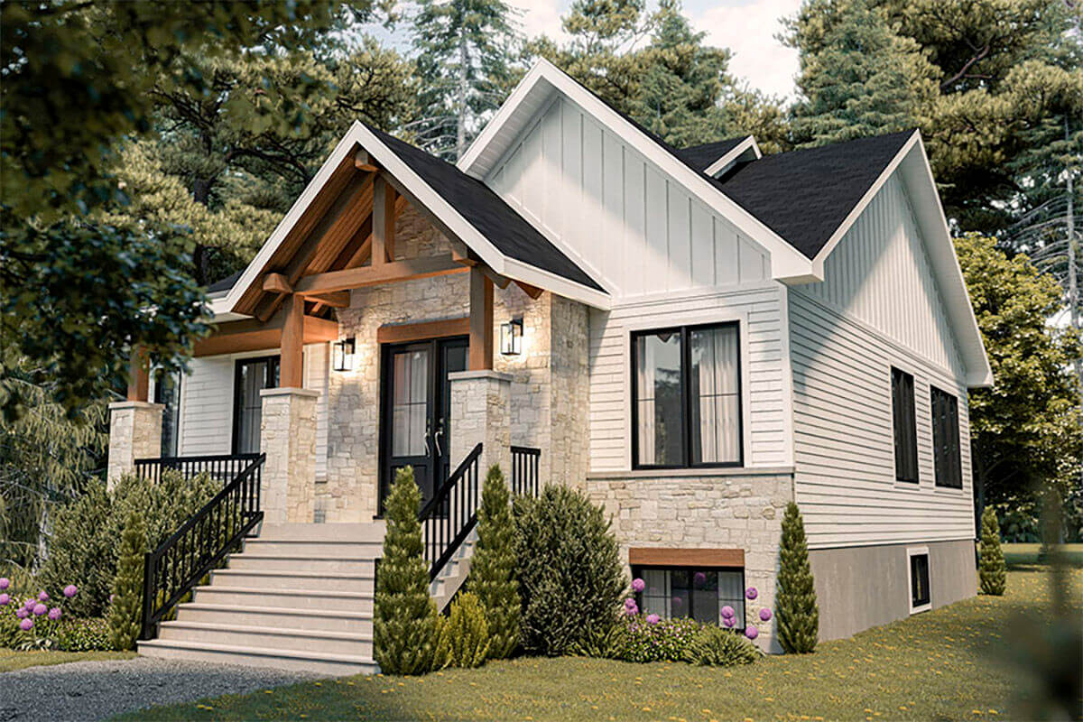
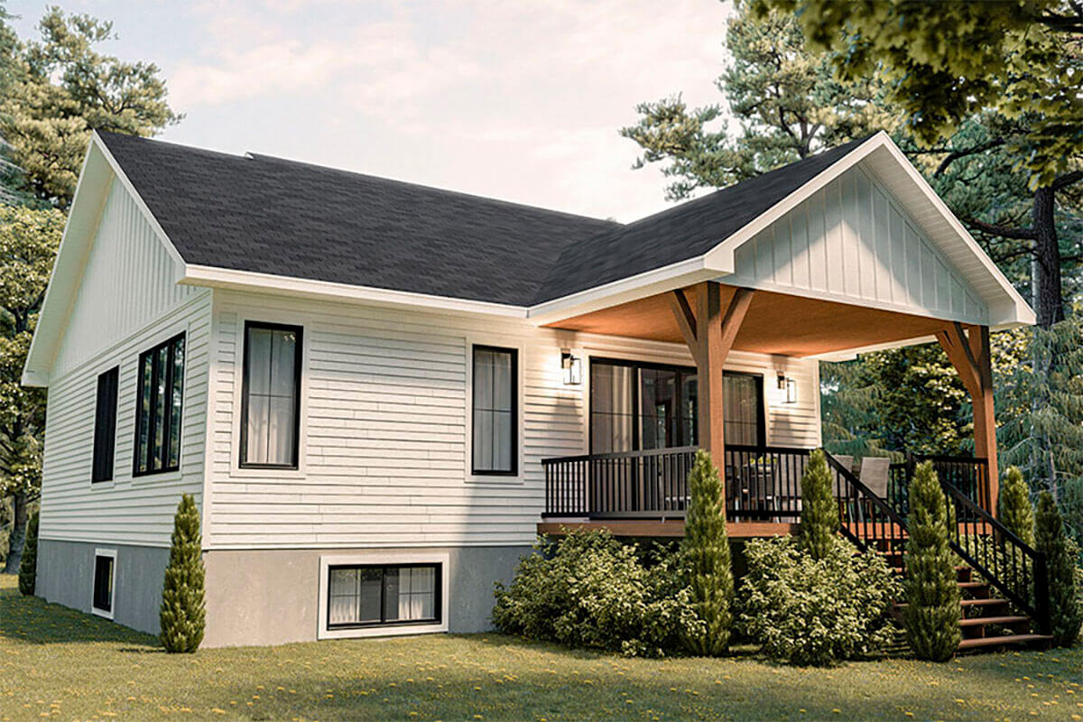

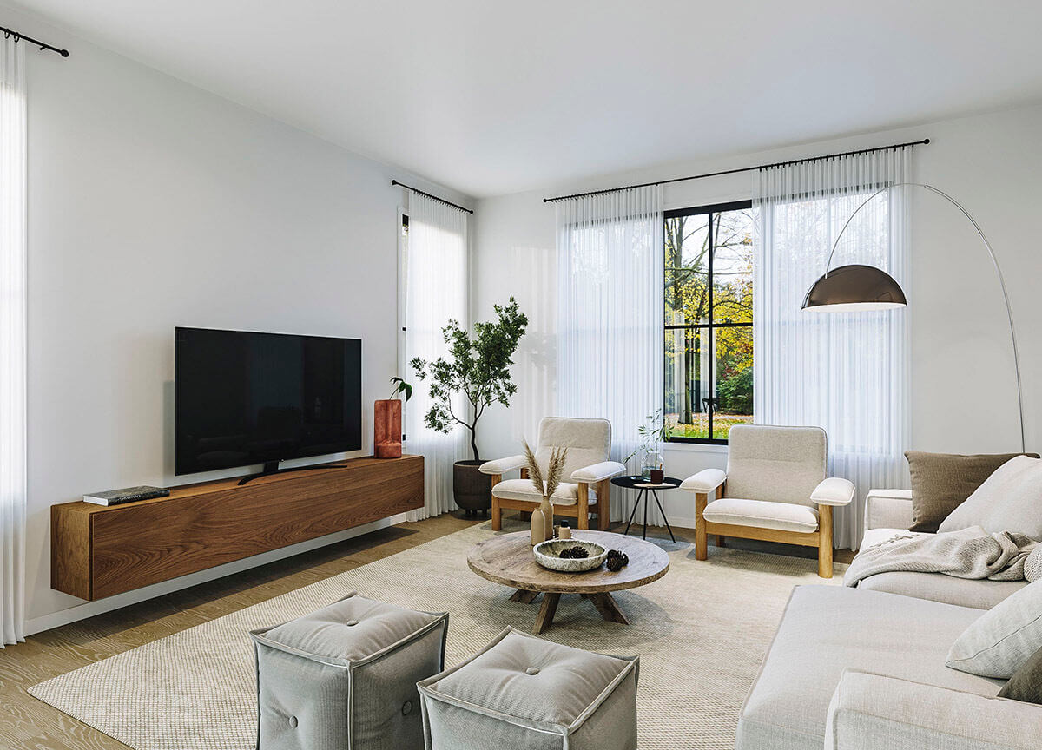



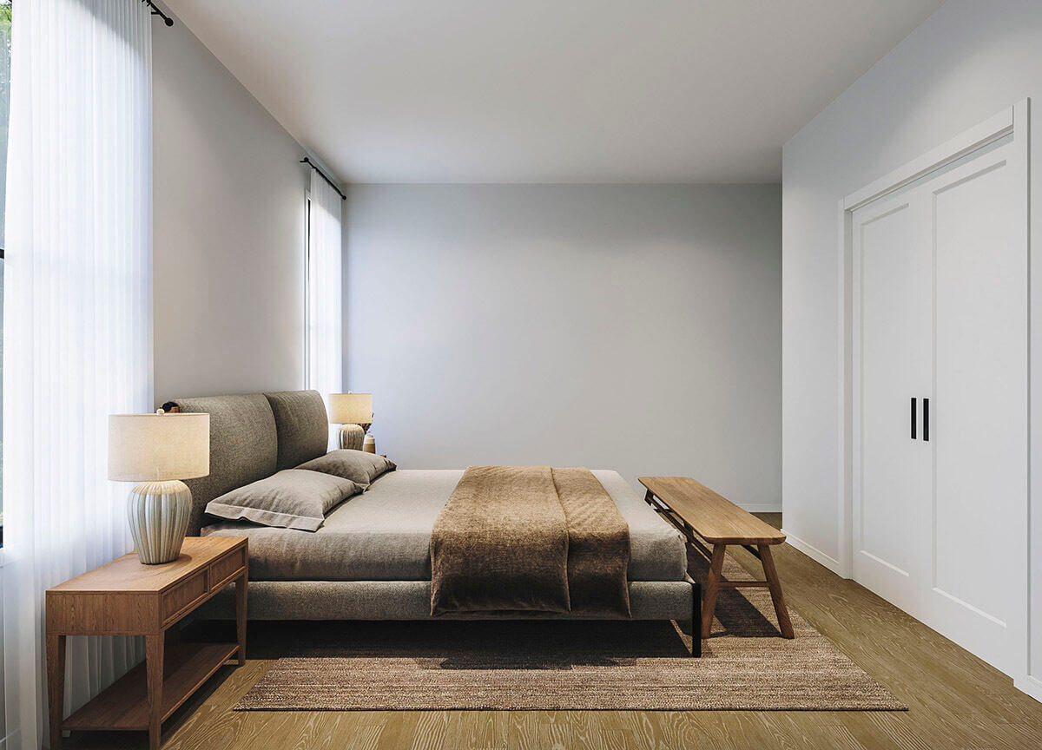
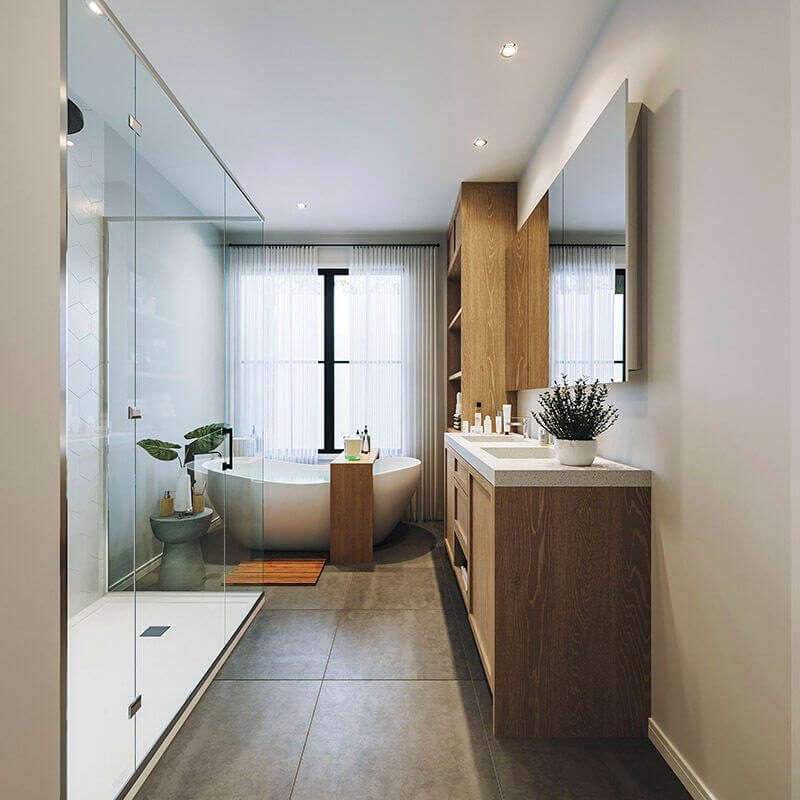



This 4-bedroom Country Cottage home plan features a prominent stone accent on its front elevation, enhancing its overall appeal. The home offers a spacious living area of 2,770 square feet across its main and lower levels.
The kitchen, dining area, and living room seamlessly flow together, creating an open and inviting atmosphere. At the center of the home, a cooktop island serves as a focal point, bringing the heart of the house to life.
For easy outdoor access and enjoyment, the home includes glass sliders that open up to a 12′ by 18′ covered terrace. This outdoor space provides the perfect setting for grilling, relaxing, or dining alfresco.
On the main level, two bedrooms are positioned towards the front of the house. These bedrooms share a 5-fixture bathroom, which includes a convenient laundry chute for added functionality.
Downstairs, you will find bedrooms 3 and 4, along with a spacious family room, laundry room, full bathroom, and dedicated storage area. This lower level offers ample space for family members or guests, ensuring everyone has their own comfortable retreat.
Source: Plan 22649DR
