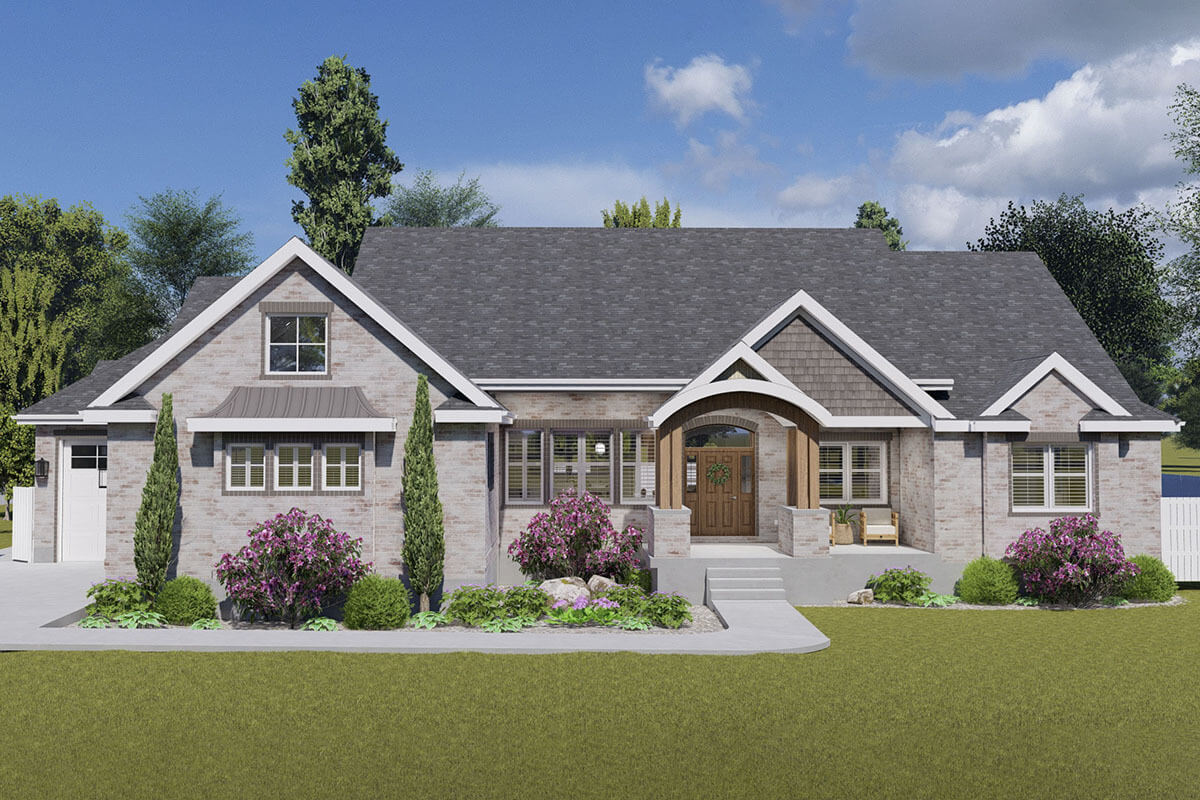
Specifications
- Area: 2,613 sq. ft.
- Bedrooms: 2
- Bathrooms: 2.5
- Stories: 1-2
- Garages: 3
Welcome to the gallery of photos for a Mountain House with Study and an Optional Lower-level Office. The floor plans are shown below:

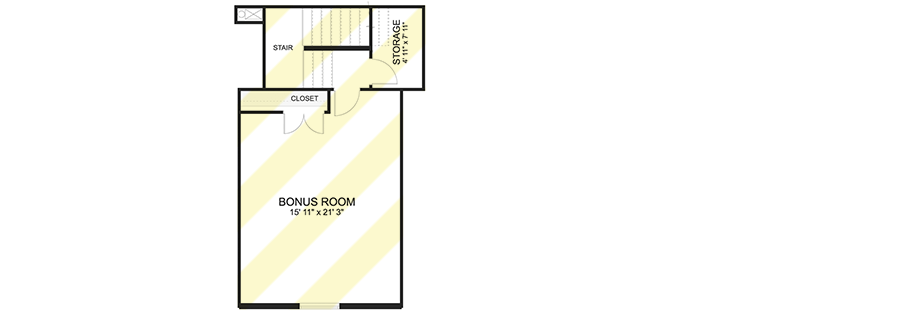

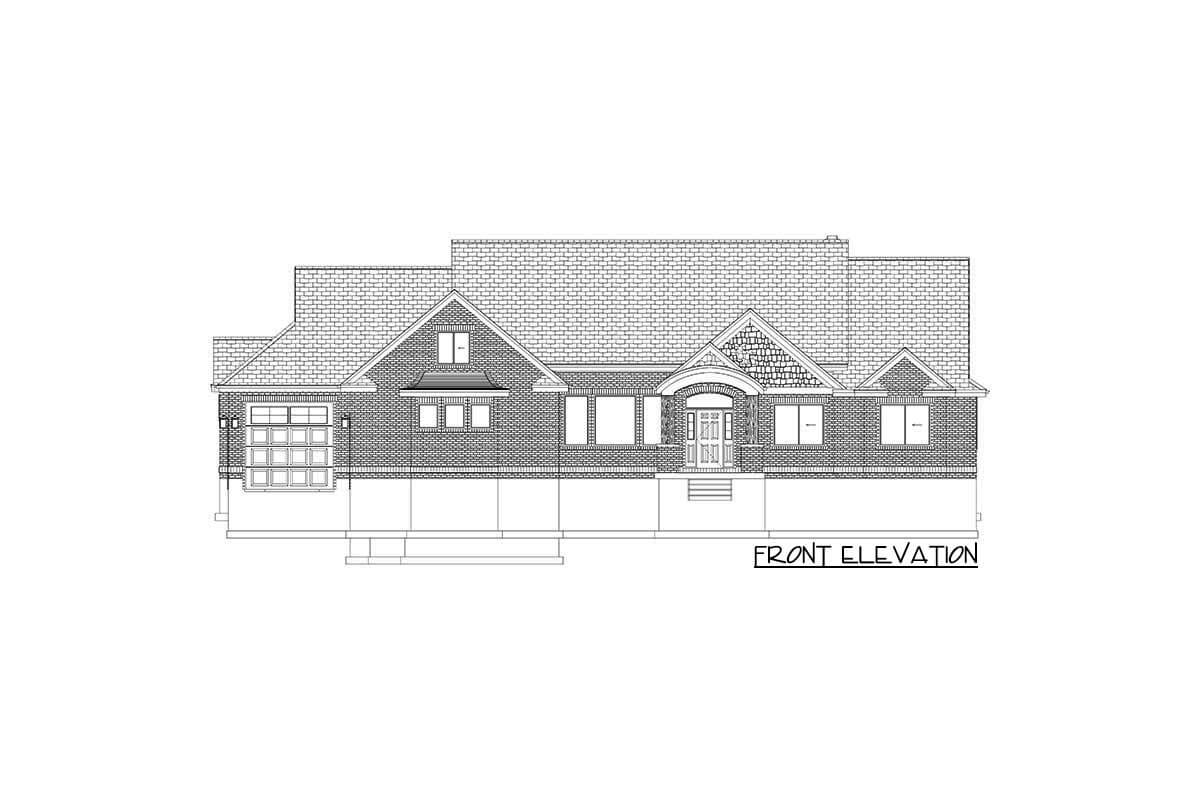

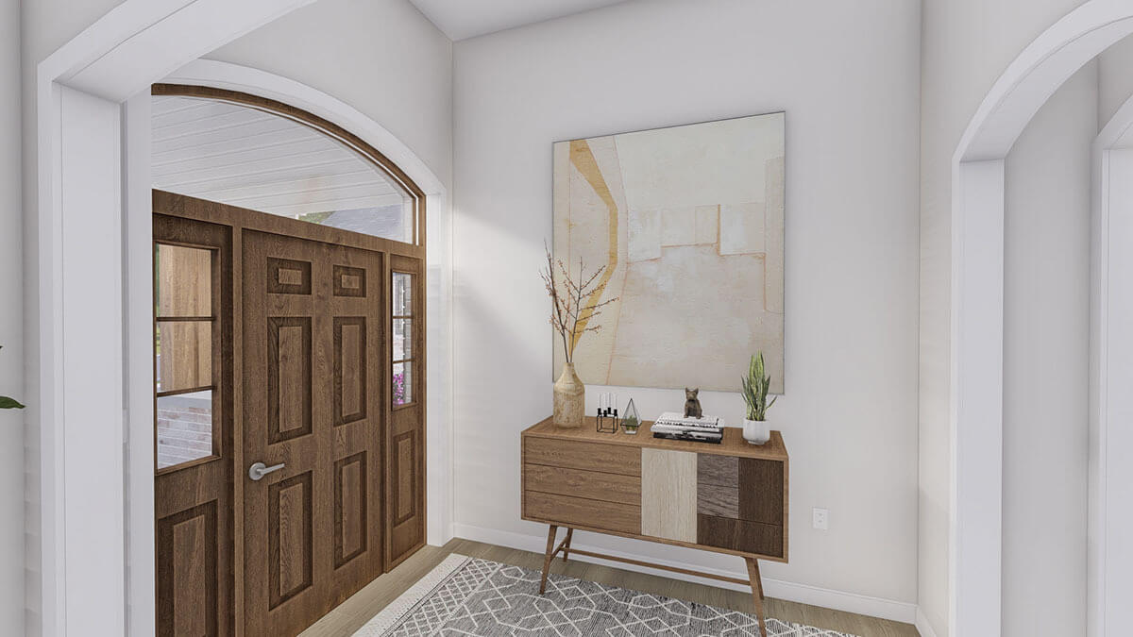




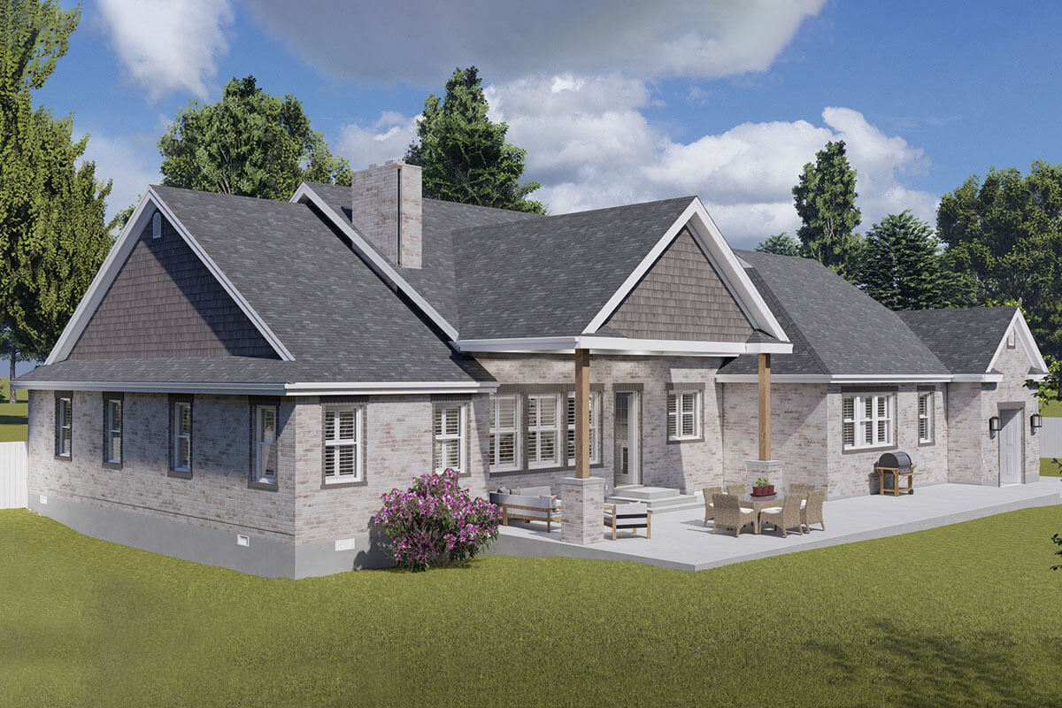




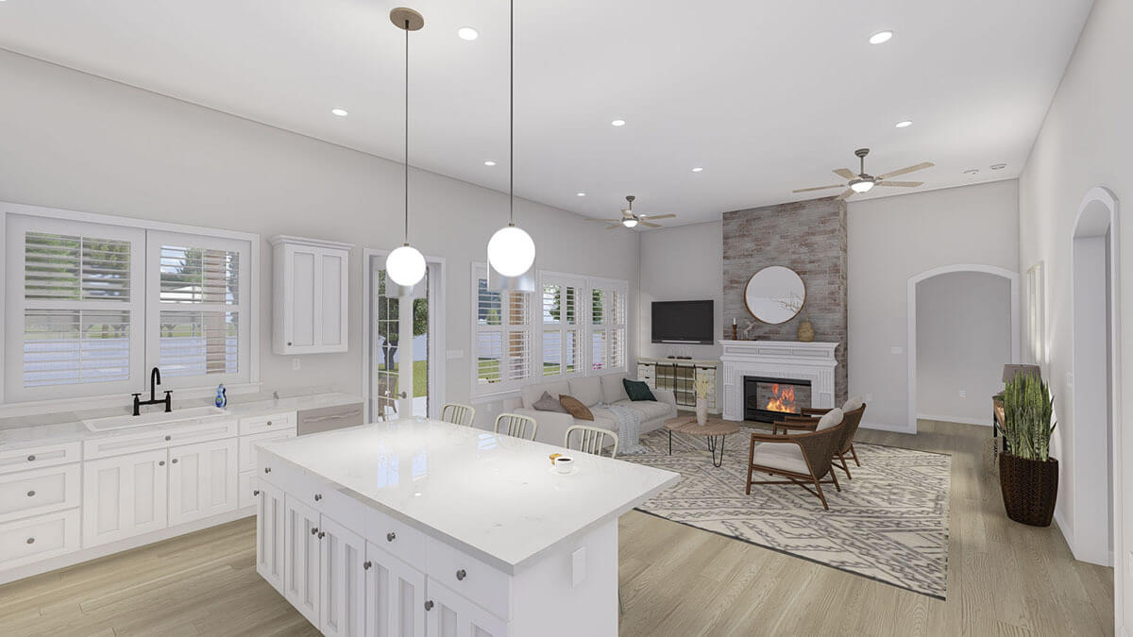
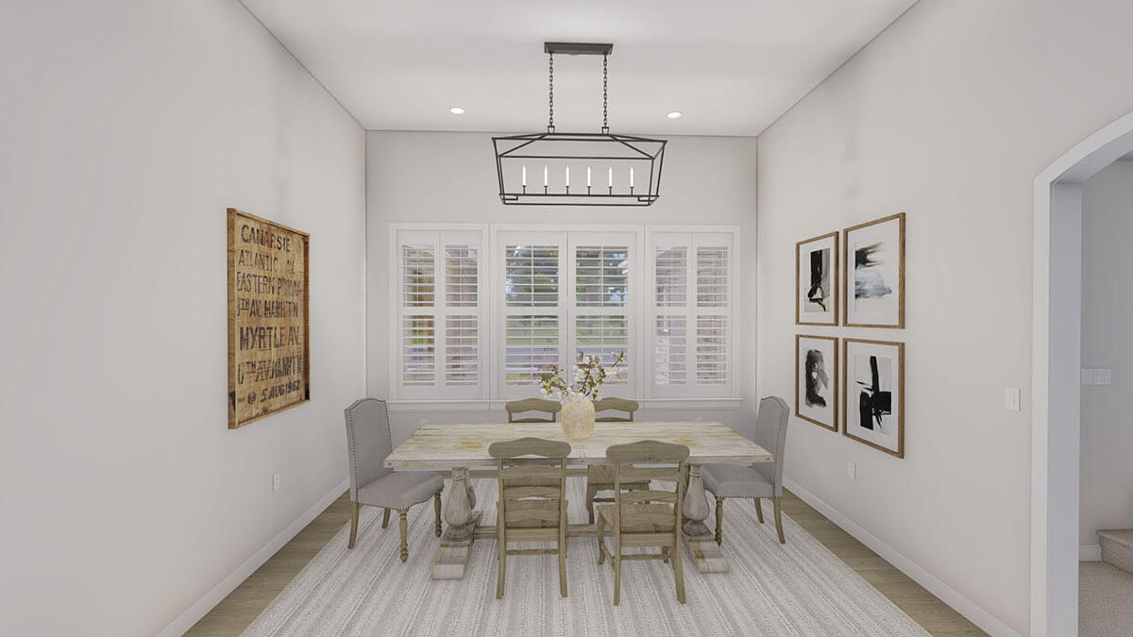





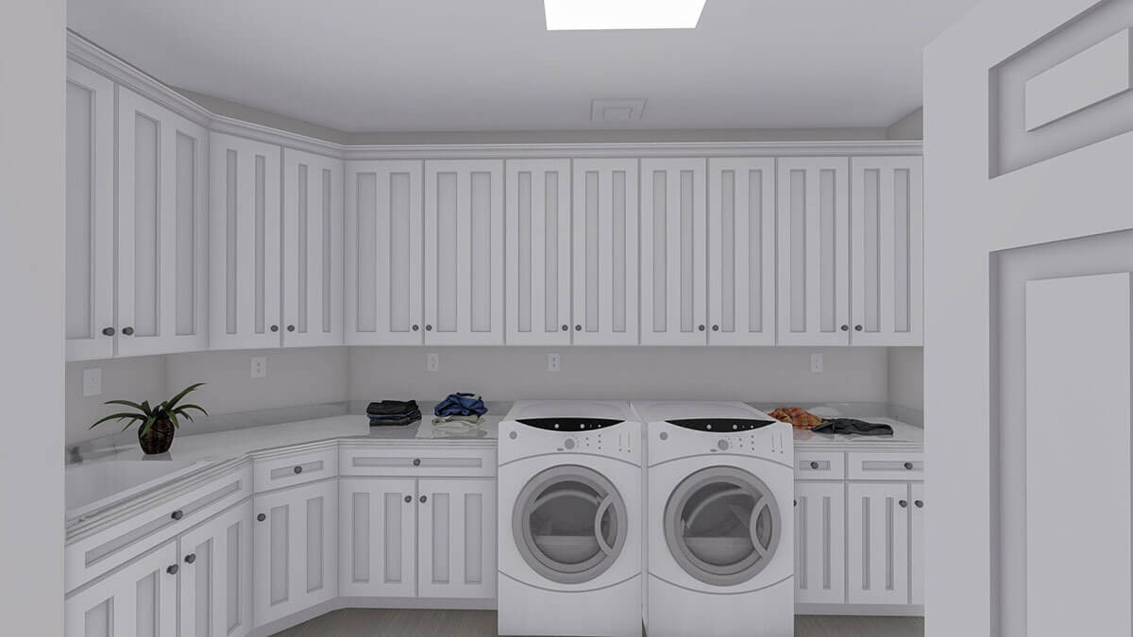
This one-level house plan boasts a cleverly designed floor plan that offers an open-concept living space, a study, spacious service areas, an upstairs bonus room, and the option for a home office on the lower level.
The family room is enhanced by a fireplace, anchoring the right wall and seamlessly flowing into the kitchen and dining area.
Fulfilling your kitchen desires, there is a large prep island, a walk-in pantry, and a convenient back BBQ porch.
The master bedroom is located on the right side of the main level and features a 4-fixture bath with a separate toilet room and a generously sized walk-in closet.
Adjacent to the 3-car garage, a second bedroom is situated near a full bath, while the sizable laundry room includes a closet and utility sink.
Ascend the stairs to discover a bonus room above the garage, and the lower level offers an additional 853 sq. ft. of living space, perfect for a home office and storage needs.
Source: Plan 61376UT
