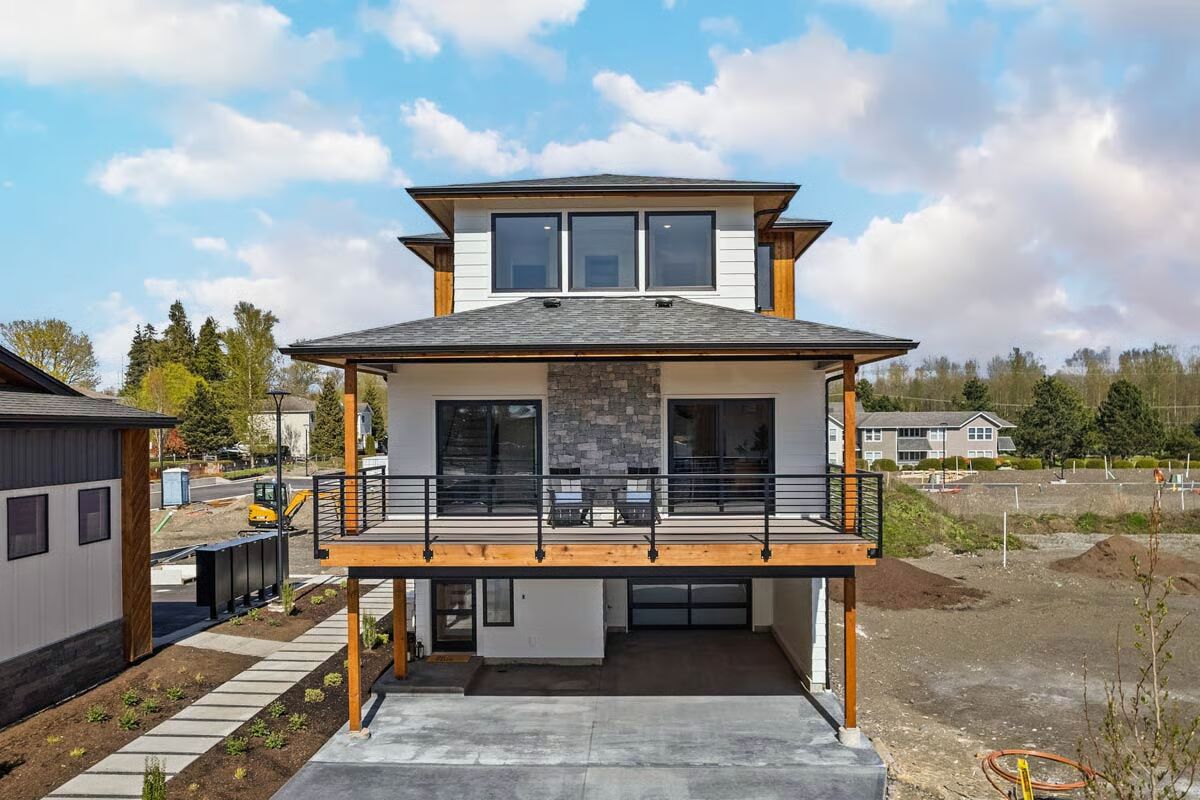
Specifications
- Area: 1,758 sq. ft.
- Bedrooms: 2
- Bathrooms: 2
- Stories: 3
- Garages: 1
Welcome to the gallery of photos for Narrow Three-Story Contemporary House with Front Covered Deck – 1758 Sq Ft. The floor plans are shown below:
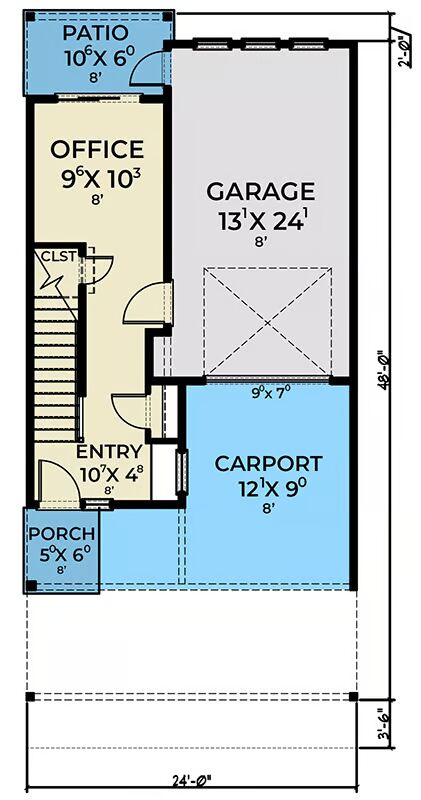
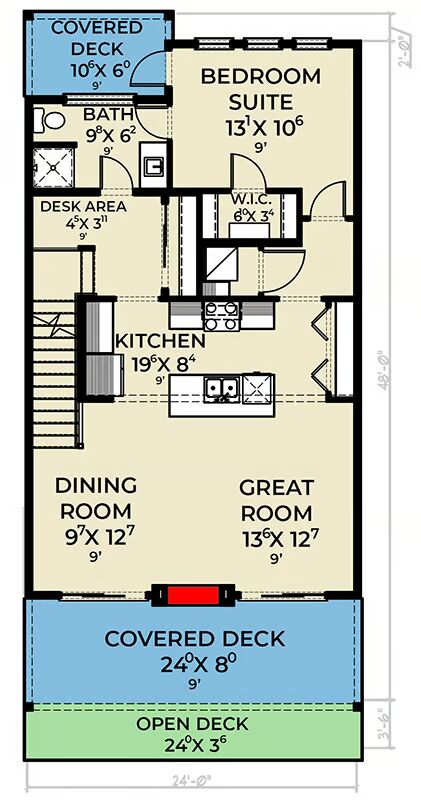
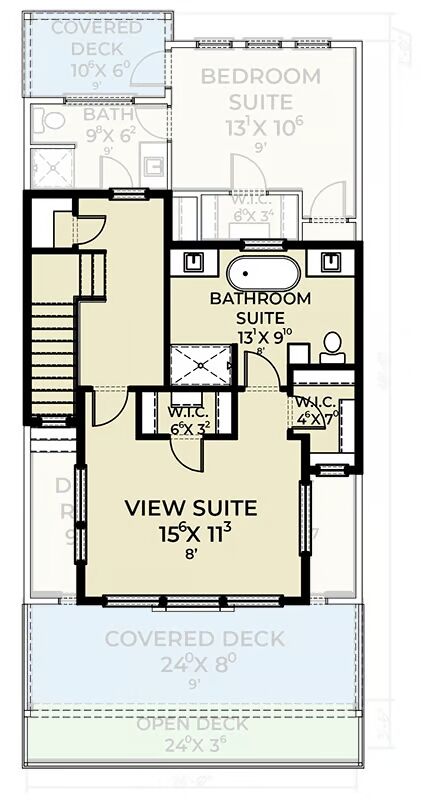

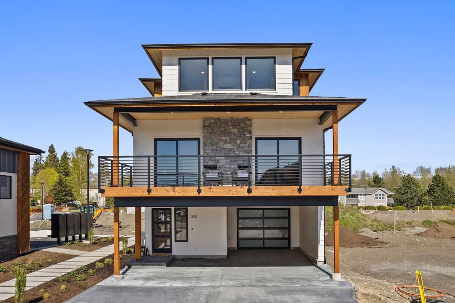
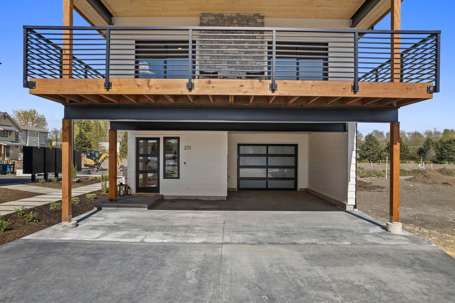
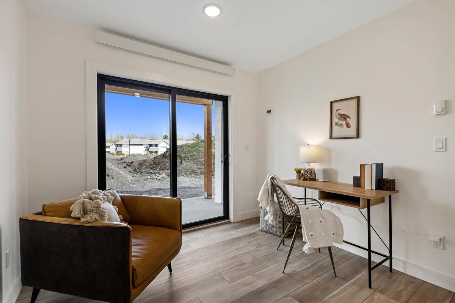
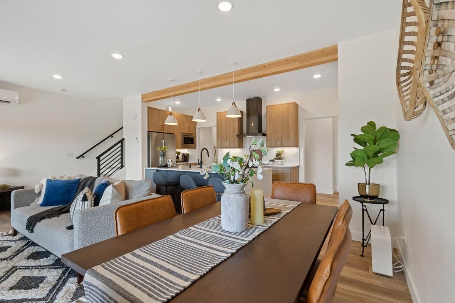
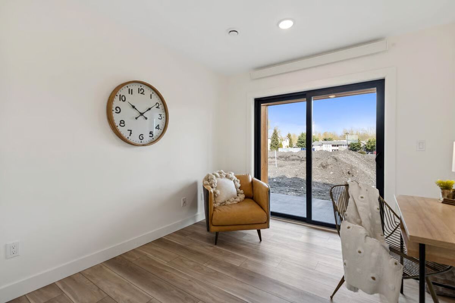
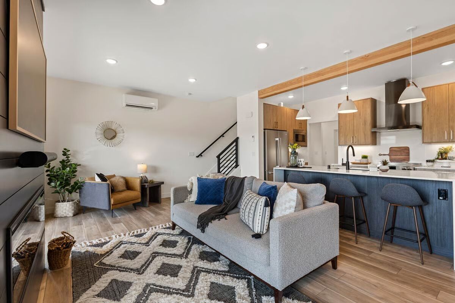
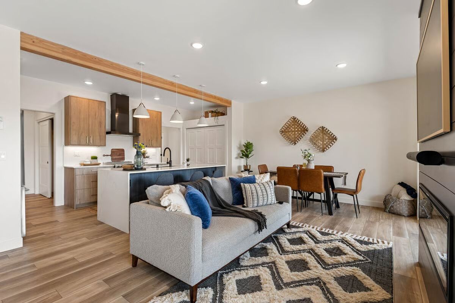
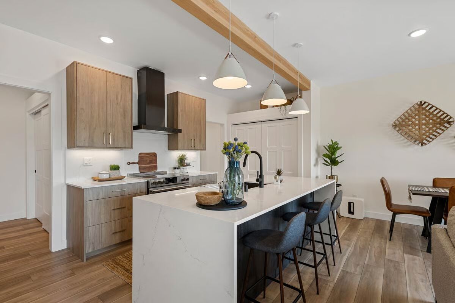
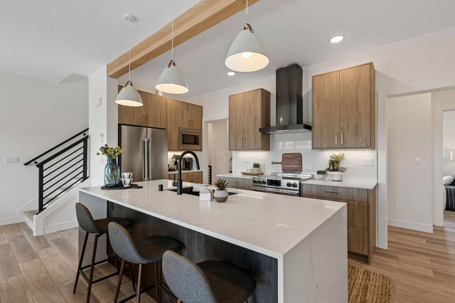
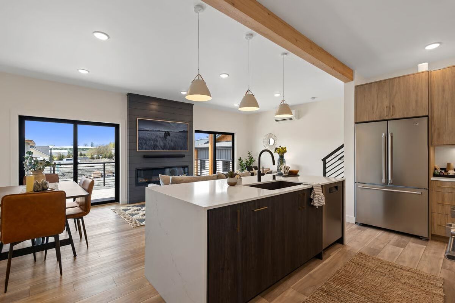
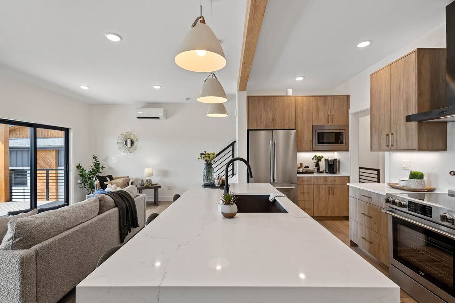
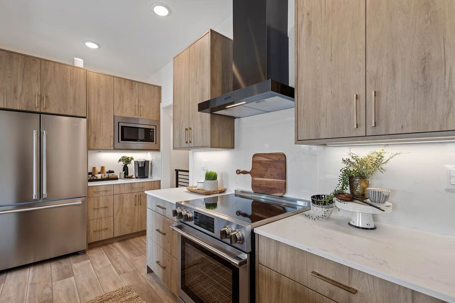
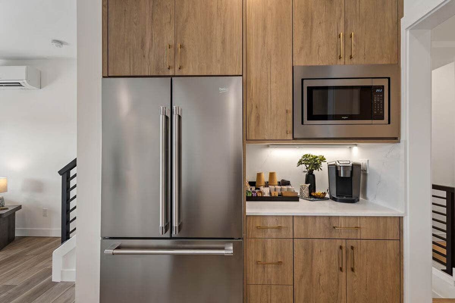
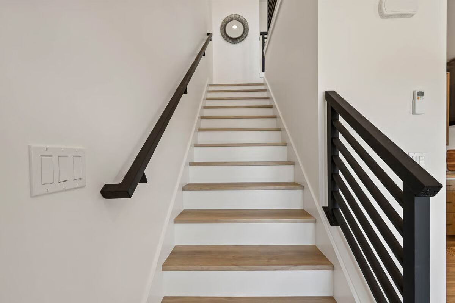
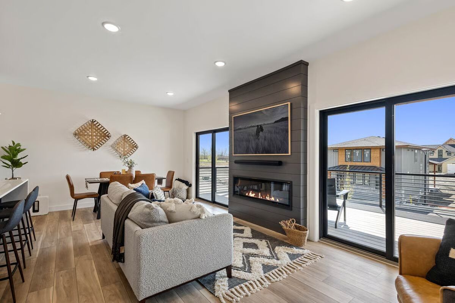
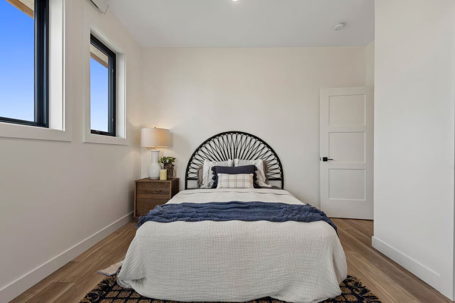
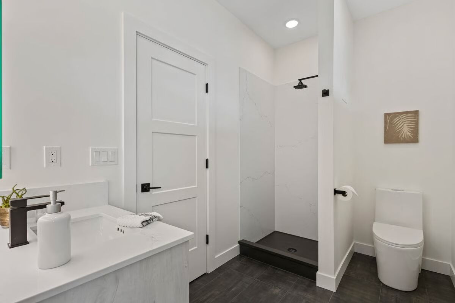
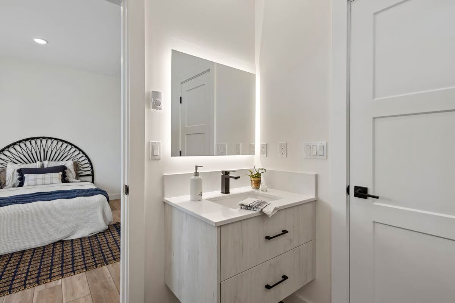
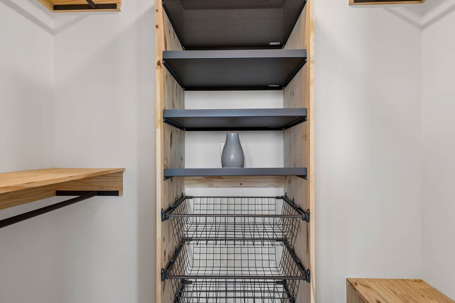
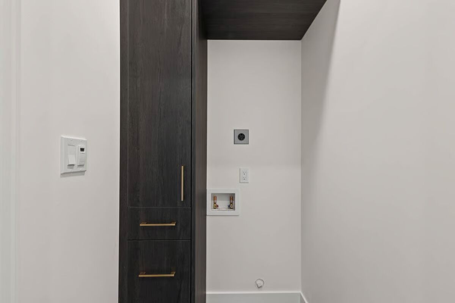
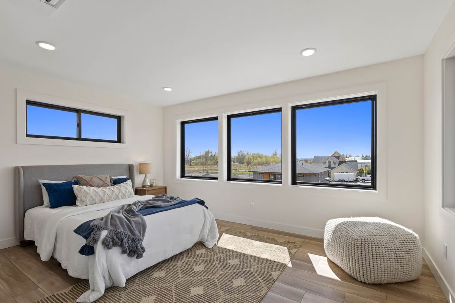
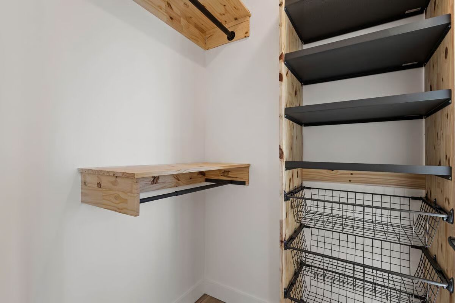
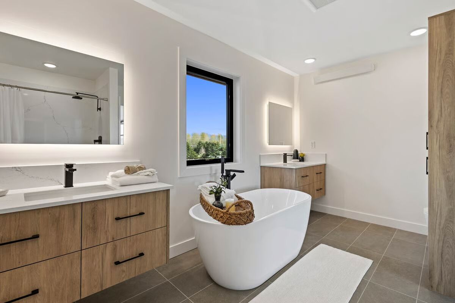
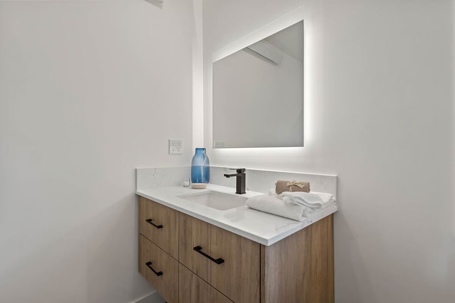
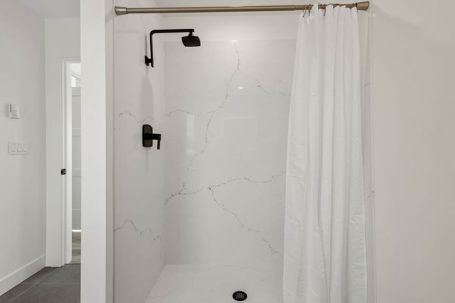
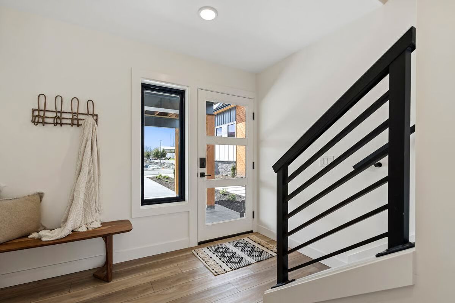
This contemporary-style home features 1,758 sq. ft. of living space with 2 bedrooms and 2 bathrooms. A 344 sq. ft. 1-car garage provides added convenience, rounding out this sleek and modern design.
You May Also Like
Single-Story, 3-Bedroom The Harmony Mountain Cottage - Gable (Floor Plans)
3-Bedroom Beautiful Craftsman Style Mountain House (Floor Plans)
Single-Story, 3-Bedroom Country Ranch with Home Office and 8-Foot-Deep Porches Front and Back (Floor...
Single-Story, 3-Bedroom 1552 Square Foot House with 2-Car Garage (Floor Plans)
3-Bedroom The Idlewild: Warm Craftsman Style (Floor Plans)
Double-Story, 3-Bedroom Bristol House (Floor Plans)
3-Bedroom The Sassafras: Private Porch Off Master Bedroom (Floor Plans)
Double-Story, 4-Bedroom Exclusive Modern Farmhouse with Den (Floor Plans)
1-Bedroom Charming 3-Car Garage Apartment with Vaulted Living and Covered Deck (Floor Plans)
3-Bedroom Craftsman Cottage With Split Bedroom Layout (Floor Plan)
3-Bedroom The Anniston: Classic House (Floor Plans)
3-Bedroom One-Story 30-Foot-Wide House - 1332 Sq Ft (Floor Plans)
4-Bedroom The Paxton: Two Master Suites (Floor Plans)
Single-Story, 3-Bedroom Acadian Home with Split Bedrooms and Flex Room (Floor Plans)
3-Bedroom Ira Craftsman House (Floor Plans)
Single-Story, 3-Bedroom Waggoner Rustic Ranch Style House (Floor Plans)
Double-Story, 4-Bedroom Coastal House with Covered Front Porch (Floor Plans)
3-Bedroom Farmhouse with Front and Rear Porches (Floor Plans)
Double-Story, 3-Bedroom Post Frame Barndominium House with Space to Work and Live (Floor Plan)
2-Bedroom 1,788 Sq. Ft. Contemporary Ranch House with His & Her Walk-in Closets (Floor Plans)
4-Bedroom Southern Traditional House with Angled Garage - 4978 Sq Ft (Floor Plans)
3-Bedroom The Jacksonboro: Classical Appeal (Floor Plans)
See-Through Fireplace (Floor Plans)
2-Bedroom 3-Car Modern Garage Apartment with Craft Room and Balcony (Floor Plans)
5-Bedroom Mackellar Craftsman Style House (Floor Plans)
4-Bedroom Modern Lake House Under 3,200 Sq. Ft. with Two Family Rooms and a Loft (Floor Plans)
4-Bedroom Farmhouse with Attic Expansion Potential - 2987 Sq Ft (Floor Plans)
3-Bedroom Elongated House with Rear Garage (Floor Plans)
Modern Farmhouse With A Fantastic Master Suite (Floor Plan)
3-Bedroom Charming Ranch House with Split Bedrooms (Floor Plans)
Single-Story, 3-Bedroom Rustic Country Craftsman House Under 2,300 Square Feet (Floor Plans)
3-Bedroom 1801 Sq Ft Craftsman with Fireplace (Floor Plans)
4-Bedroom Barndominium-Style House with RV-Friendly 1,555 Square Foot Garage (Floor Plans)
Single-Story, 3-Bedroom Classic Country Farmhouse with Home Office (Floor Plans)
2,600 Square Foot Contemporary Mountain House with Lower Level Expansion (Floor Plans)
3-Bedroom Small Painted Brick Modern Farmhouse: The Davina (Floor Plans)
