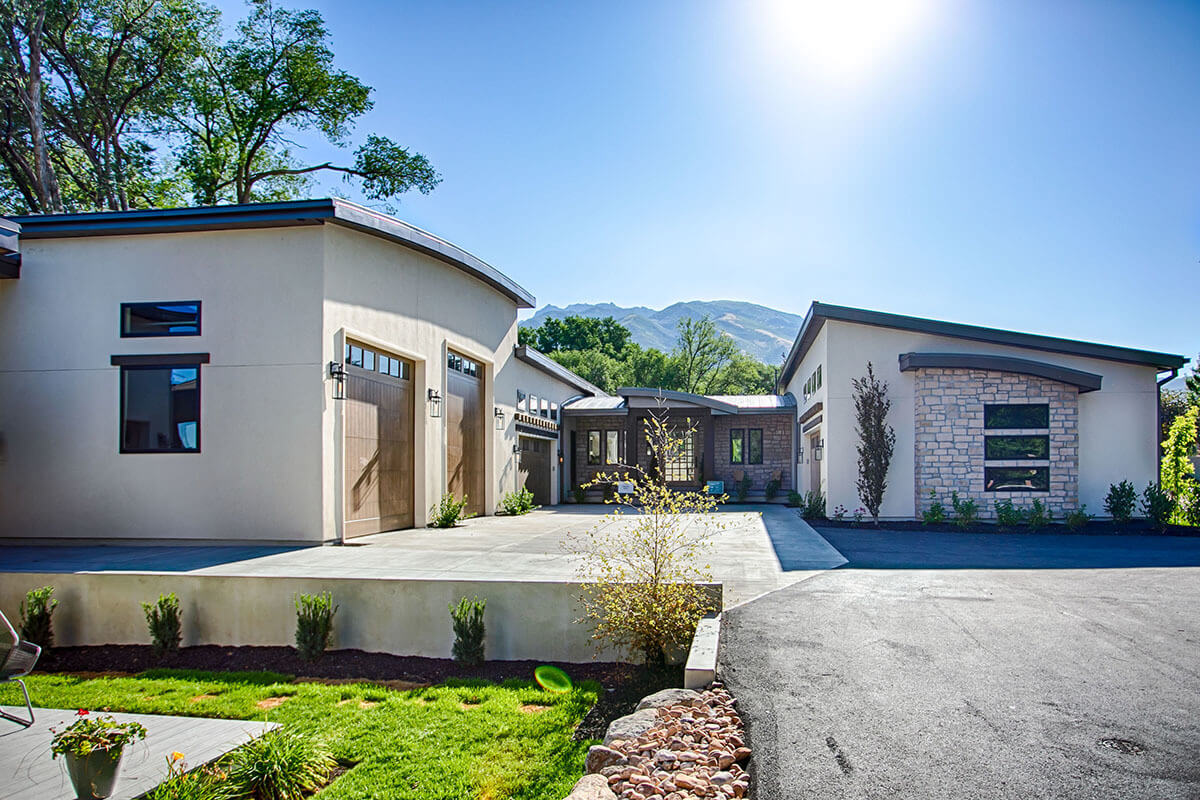
Specifications
- Area: 5,146 sq. ft.
- Bedrooms: 3
- Bathrooms: 3.5 – 4.5
- Stories: 1
- Garages: 7
Welcome to the gallery of photos for Deluxe Contemporary House with 6 Garage Bays plus RV Storage. The floor plans are shown below:




















This captivating modern house design boasts distinctive sloping and gracefully arched rooflines, all set against a stucco exterior accented with stone. Car enthusiasts will be delighted by the extensive garage space that extends from both sides of the residence.
Upon entering, the foyer is bathed in natural light, thanks to a wall of windows overlooking the serene back courtyard. To the right, you’ll find an expansive combined great room and eat-in kitchen, creating a generous space for both entertaining and everyday living.
The kitchen boasts an oversized island and an abundance of counter space in the nearby prep pantry. A charming breakfast nook with built-in benches extends from the dining area and provides a lovely view of the covered patio, perfect for outdoor grilling.
On the main level’s left side, the master bedroom takes center stage. It offers access to the courtyard and features a boxed bay window that doubles as a cozy sitting nook.
The master en suite is equipped with five fixtures, including a freestanding tub nestled between two elegant vanities, along with a spacious closet that conveniently connects to the laundry room.
Moving downstairs, the excitement continues with a home theater complete with a wet bar, a gym, and another recreation room. Additionally, on the lower level, you’ll discover a bedroom and a bunk room, which share a four-fixture bathroom.
Source: Plan 910070WHD
