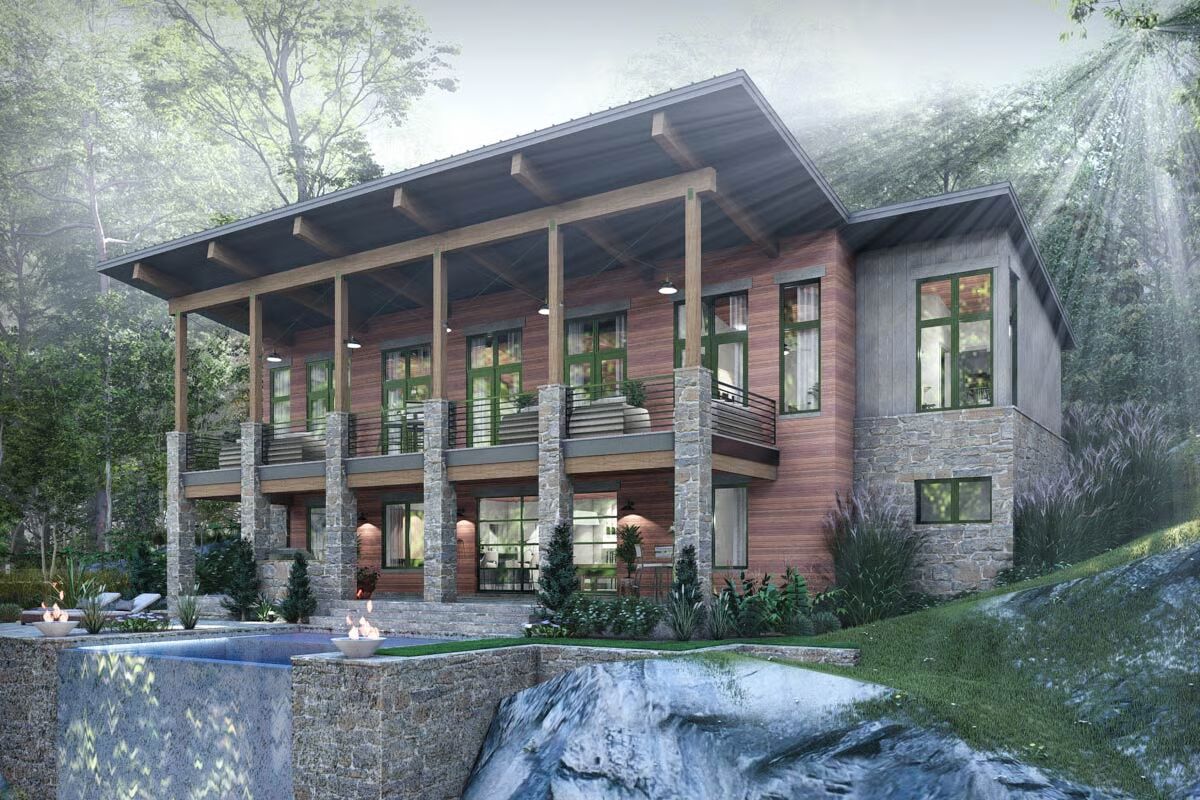
Specifications
- Area: 1,550 sq. ft.
- Bedrooms: 1-3
- Bathrooms: 1.5-35
- Stories: 1
- Garages: 2
Welcome to the gallery of photos for Modern Cottage Retreat with Expansive Porches and Optional Lower Level. The floor plans are shown below:
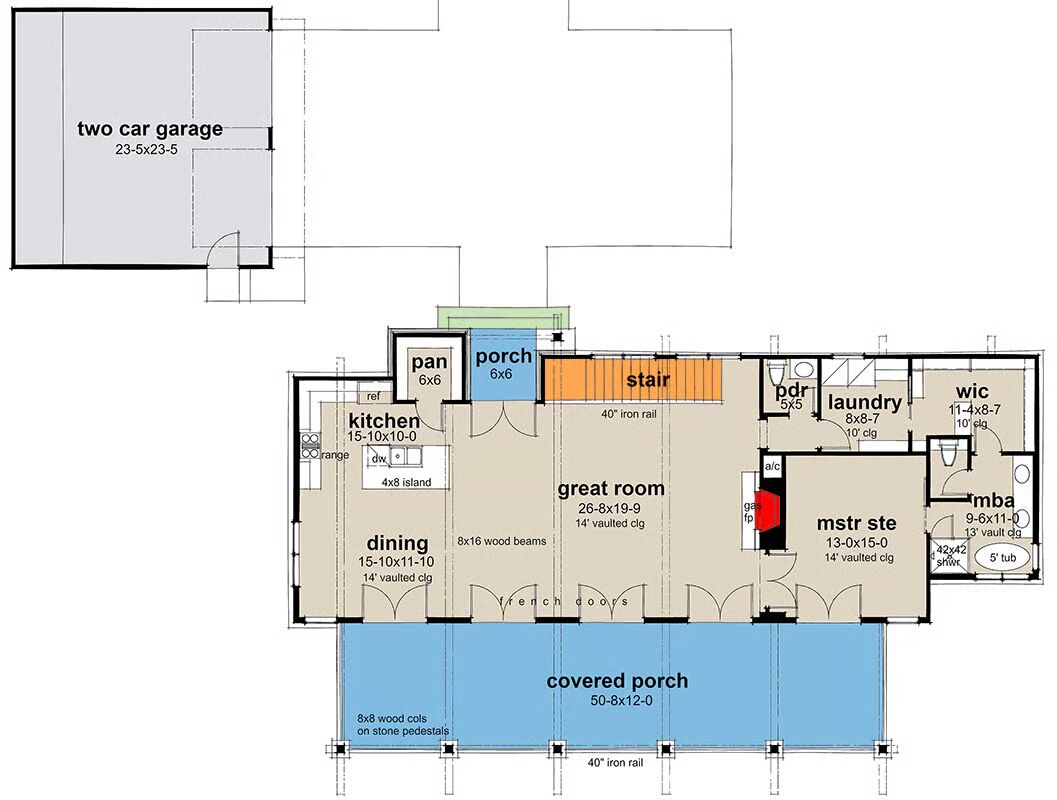
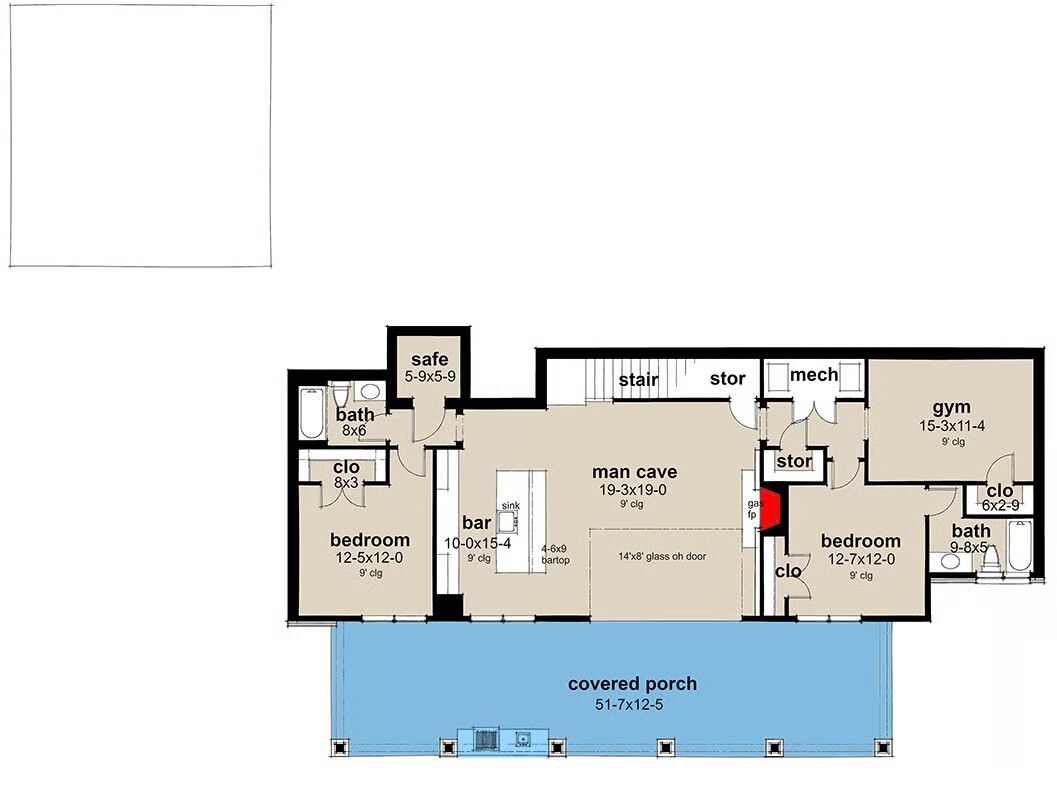
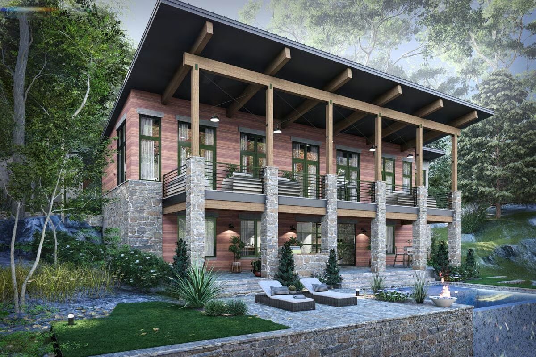
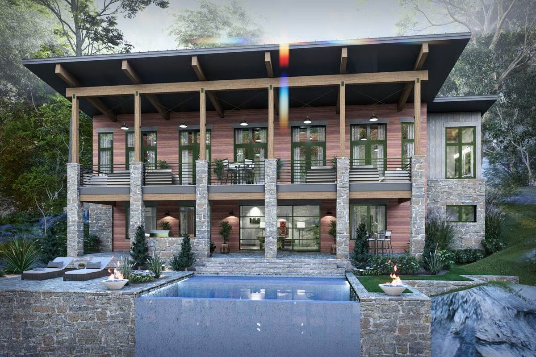
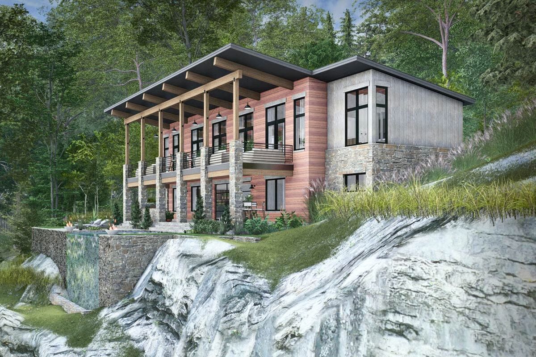
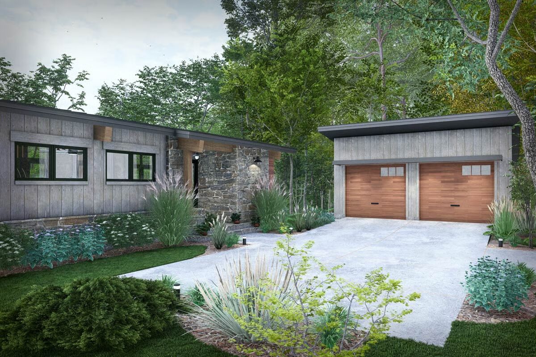
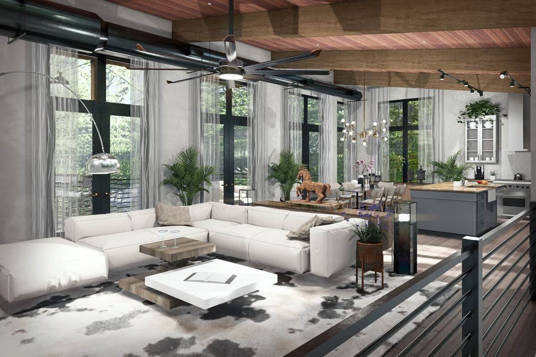
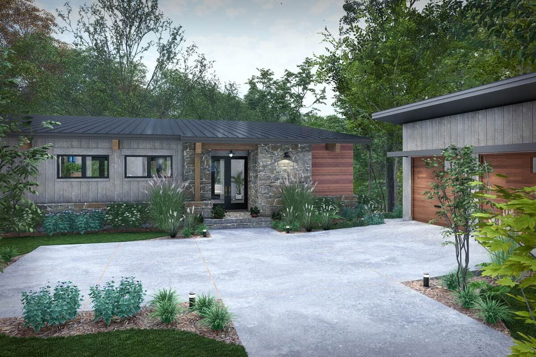
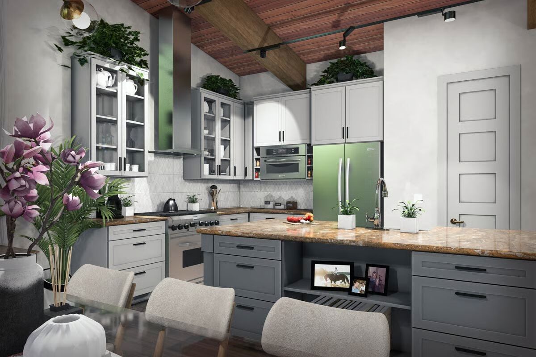
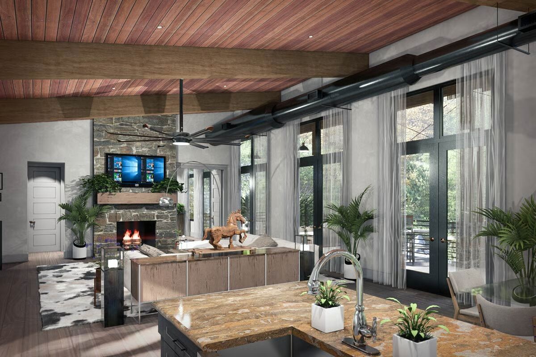
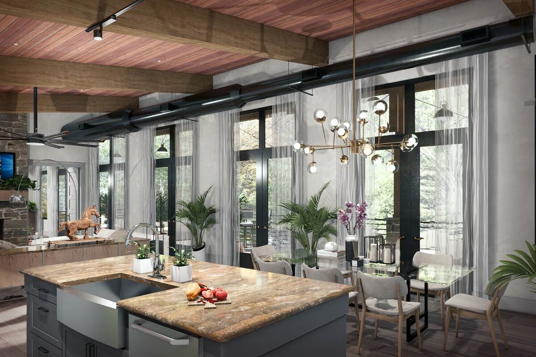
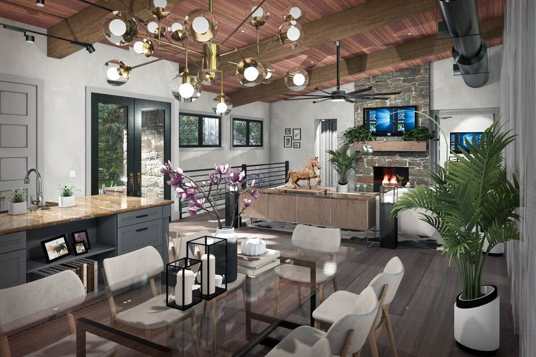
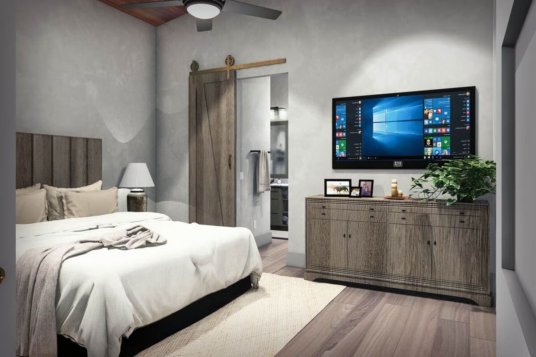
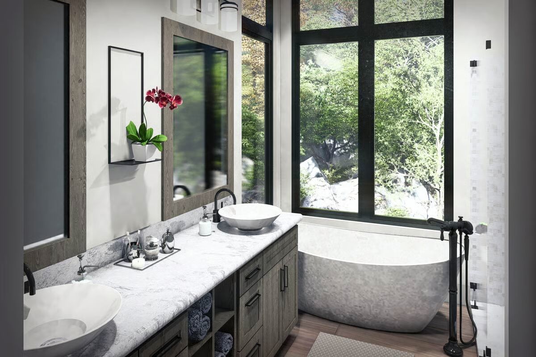
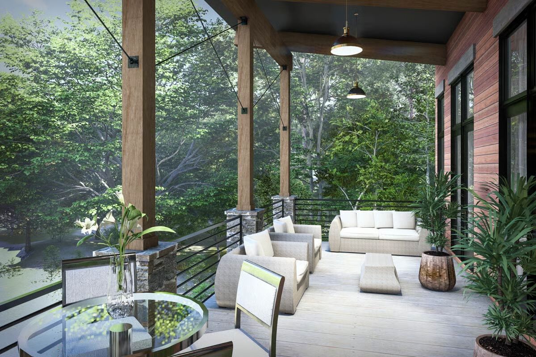
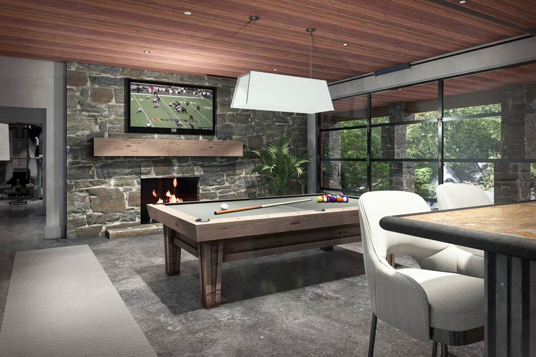
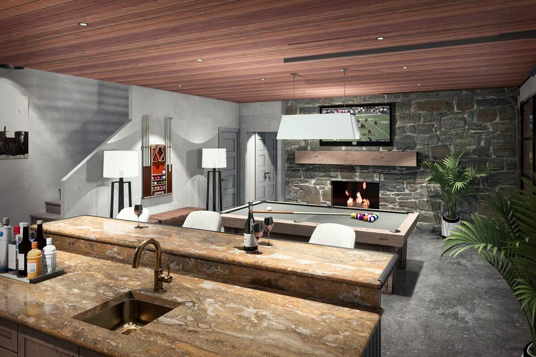
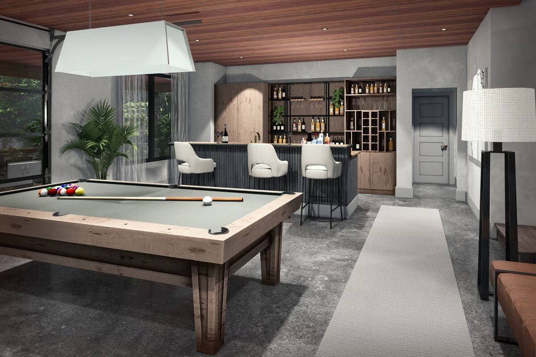
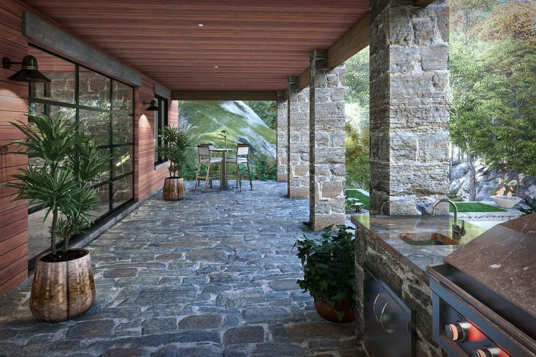
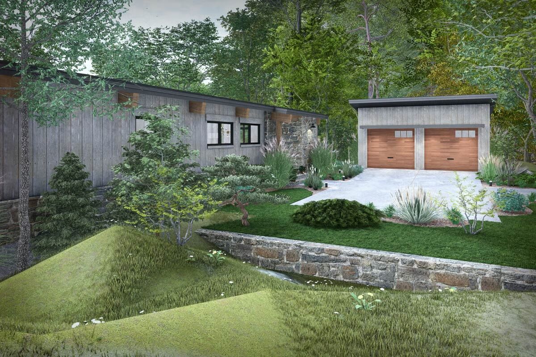
Modern Elegance Meets Versatile Living
This 1,550 sq. ft. contemporary residence offers 1 to 3 bedrooms and up to 3.5 baths, paired with a 576 sq. ft. detached two-car garage.
Inside, an open-concept layout showcases a dramatic vaulted two-story ceiling over the great room—ideal for both lively gatherings and quiet evenings.
The first floor features a stylish dining area flowing into a modern kitchen with a spacious island and a butler’s walk-in pantry for effortless meal prep. The private master suite boasts direct laundry access, a generous walk-in closet, and a spa-inspired bath.
An optional finished lower level expands your living space by 1,483 sq. ft., adding two additional bedrooms and baths, a home gym, and a central recreation room or man cave.
Perfect for entertaining, the rec room includes a wet bar and a large rollup glass wall opening to the rear covered porch.
Outdoors, a sprawling covered porch spans the back of the home—perfect for morning coffee or unwinding while surrounded by nature.
