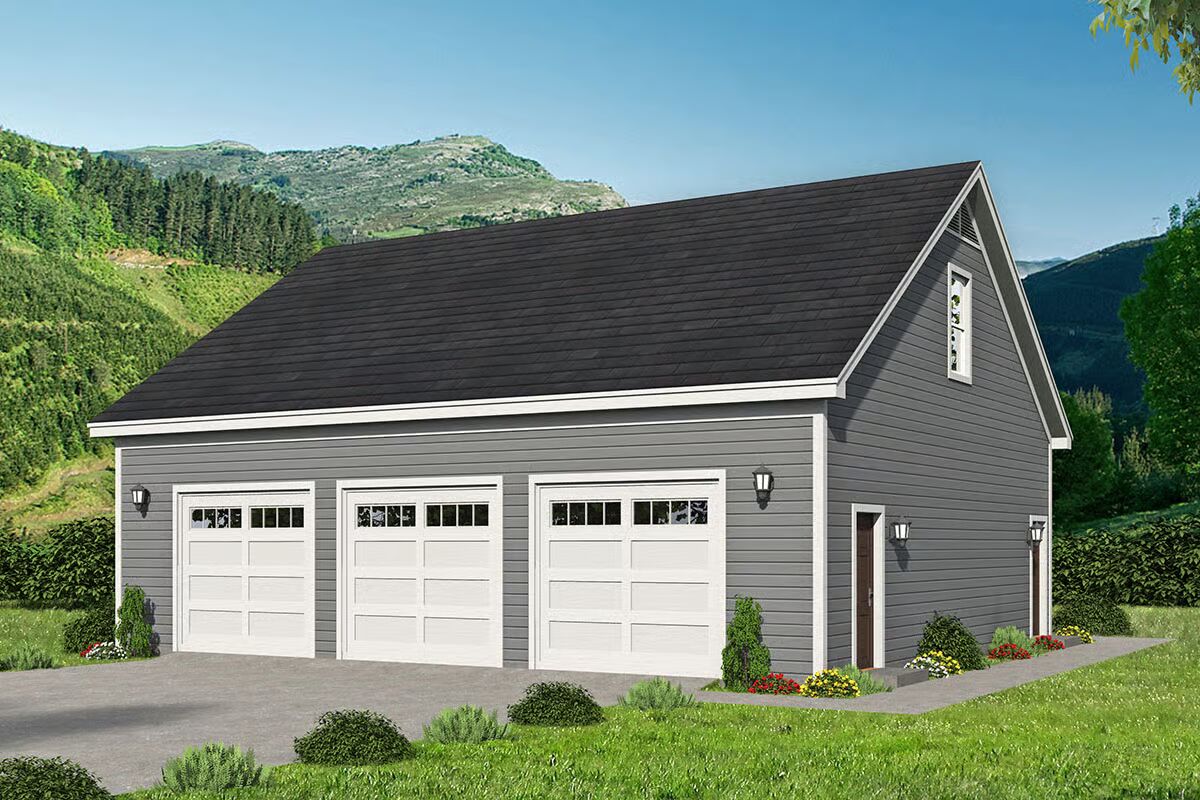
Specifications
- Area: 1,180 sq. ft.
- Bedrooms: 1
- Bathrooms: 1
- Stories: 2
- Garages: 3
Welcome to the gallery of photos for 3-car Detached Garage with Guest Room, Bath and Loft. The floor plans are shown below:
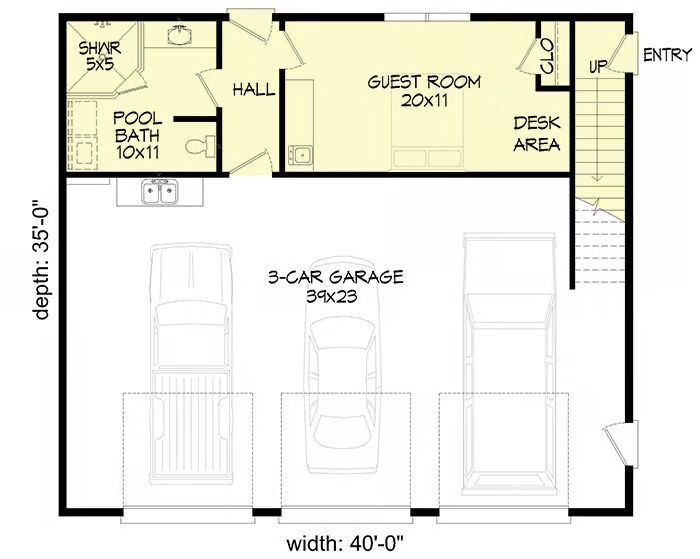
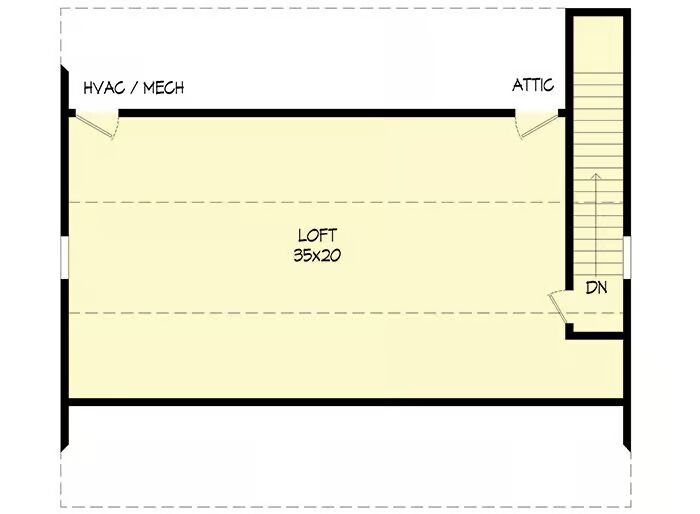
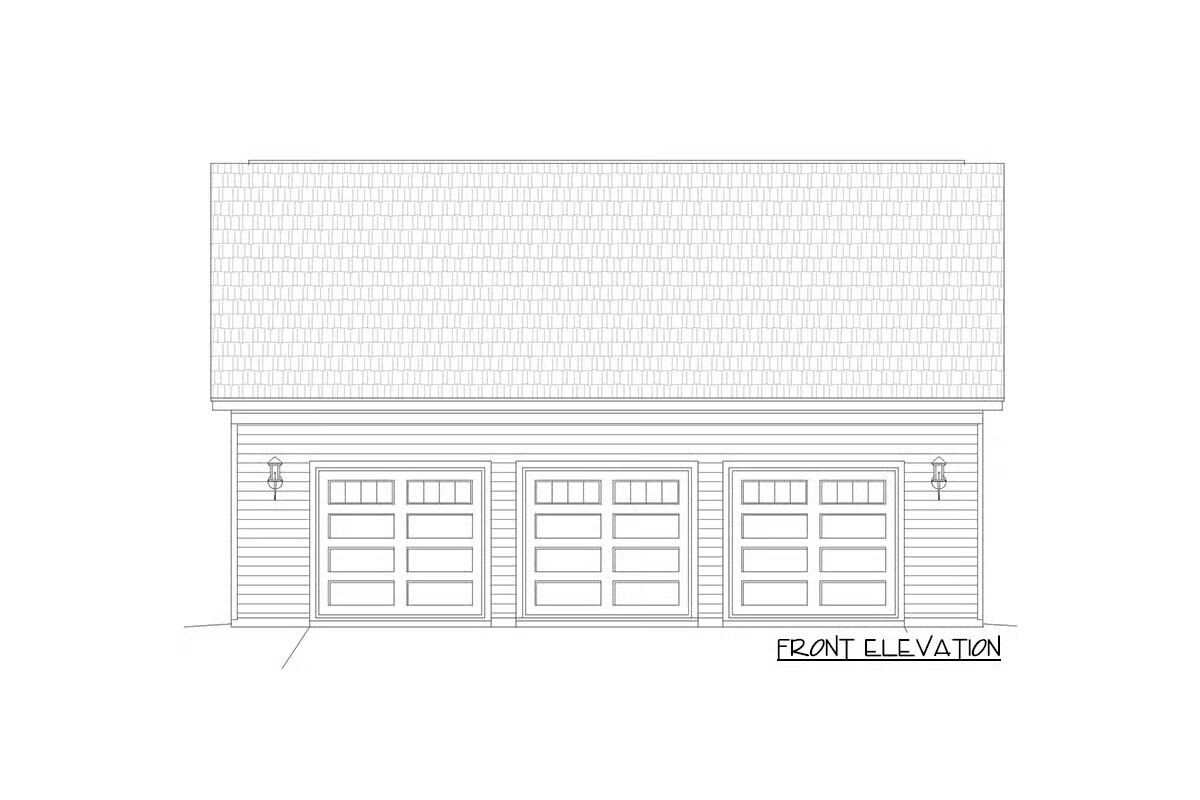
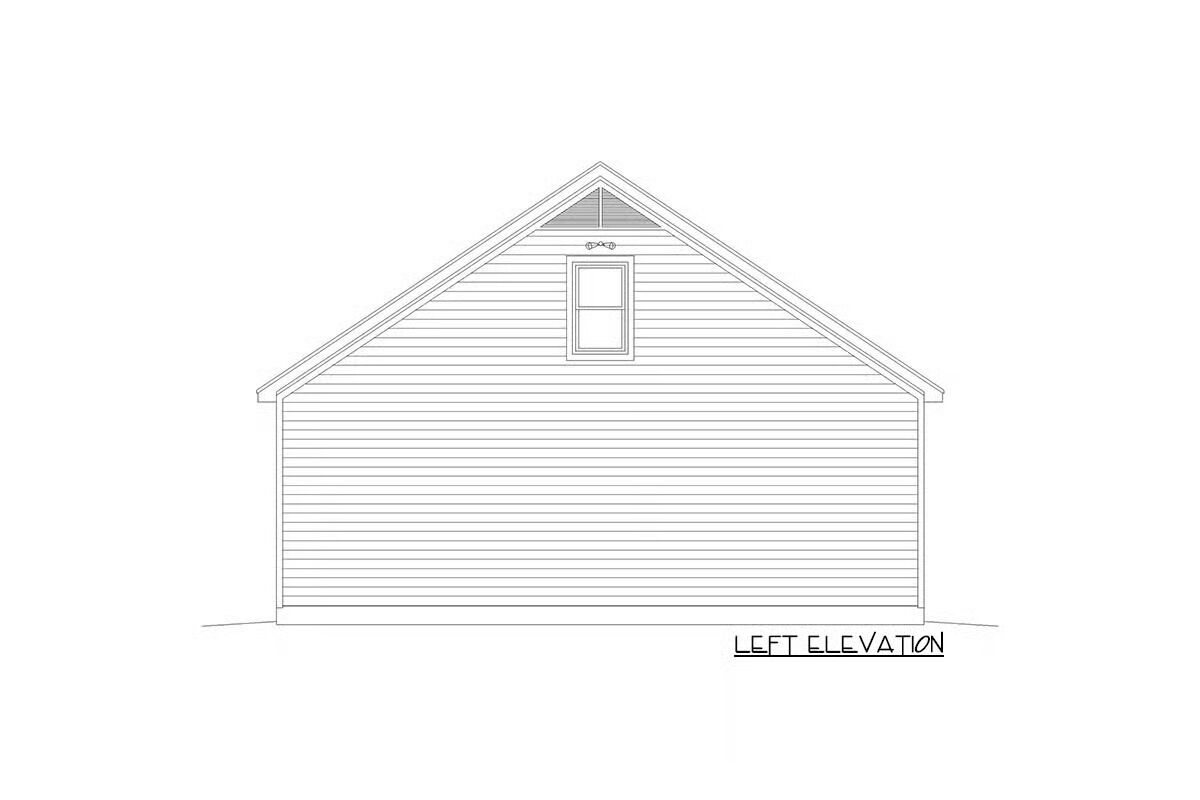
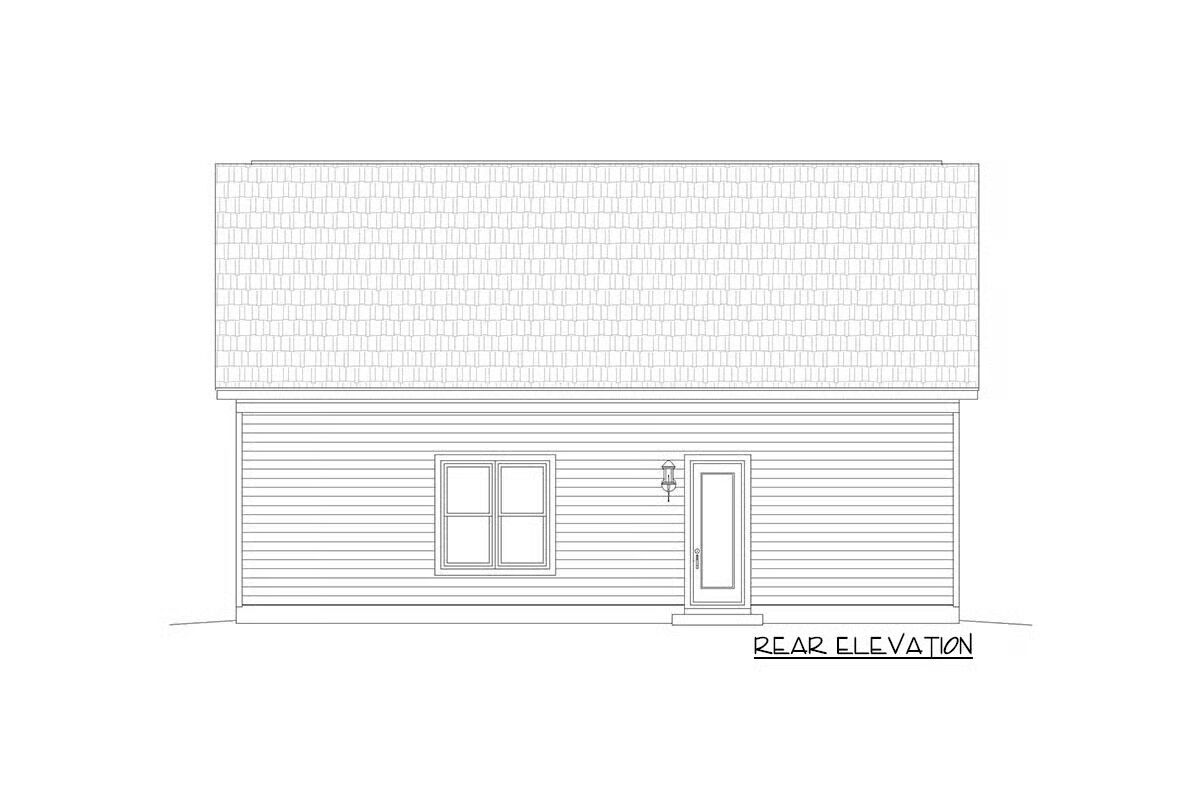
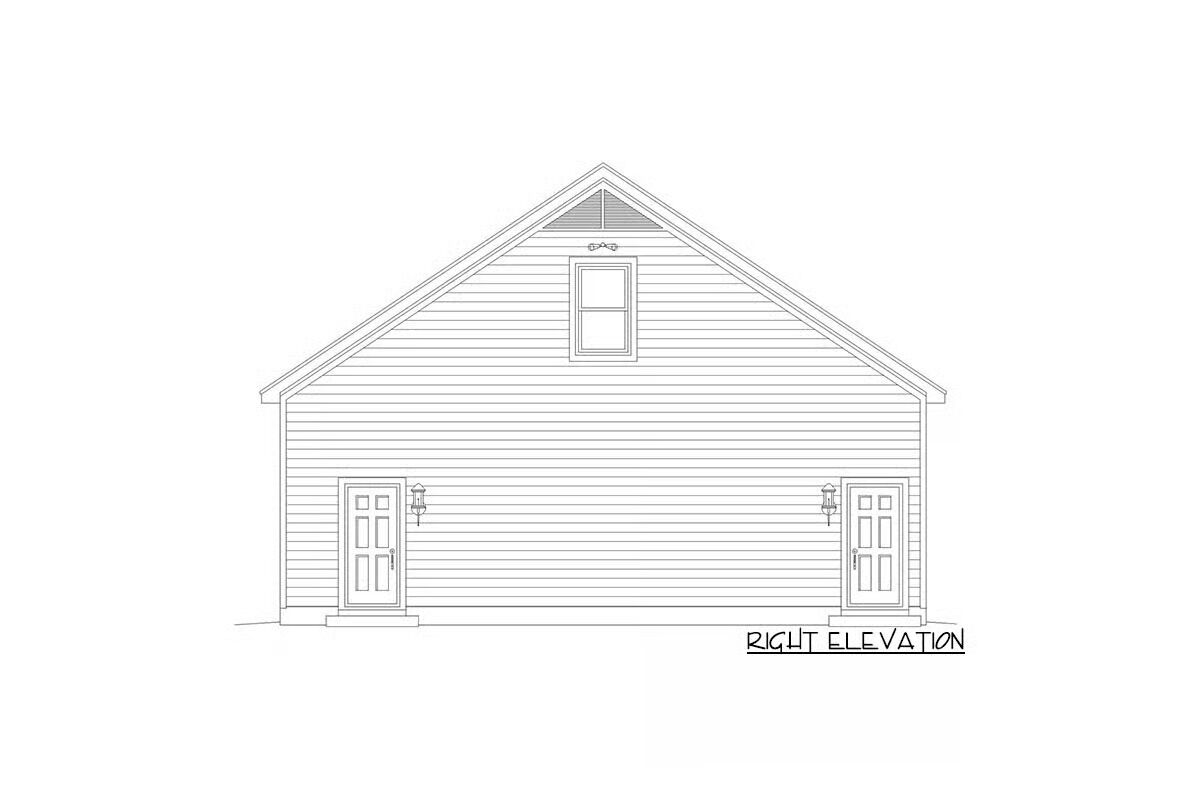

This detached 3-car garage plan offers three full-sized bays, perfect for vehicles, storage, or hobby use. A shop sink adds convenience to the rear of the parking area.
Beyond the garage, a private living space includes a bedroom with closet and desk area along with a full bath, making it ideal for guests, extended family, or rental potential.
A side staircase leads to a spacious open loft spanning the full width of the garage, providing flexible space for a studio, game room, or additional storage.
You May Also Like
Single-Story, 2-Bedroom Cottage with Covered Vaulted Ceiling (Floor Plans)
3 Bedroom French Country House with Flex Room (Floor Plans)
Single-Story, 4-Bedroom The Esperance: Irresistible Craftsman (Floor Plans)
3-Bedroom The Sassafras: Private Porch Off Master Bedroom (Floor Plans)
Double-Story, 5-Bedroom Grand New American House with 4-Car Angled Garage (Floor Plans)
Double-Story, 7-Bedroom Athens Manor (Floor Plan)
Shop House with Living Space Above Drive-Through RV Bay (Floor Plans)
Double-Story, 3-Bedroom The Oscar Dream Cottage Home With 2-Car Garage (Floor Plans)
280 Square Foot Backyard Office Retreat (Floor Plans)
4-Bedroom Rustic Country Ranch with Angled 3-Car Garage and Expansive Covered Patios (Floor Plans)
Single-Story, 4-Bedroom Ranch House with 2-Car Garage (Floor Plans)
3-Bedroom Narrow Modern Farmhouse with 2-Car Garage - 1939 Sq Ft (Floor Plans)
4-Bedroom Rustic Country Home with Home Office and Sauna (Floor Plans)
Single-Story Home with Option to Finish Basement (Floor Plans)
3-Bedroom Affordable New American House with Bonus Room (Floor Plans)
4-Bedroom New American Craftsman with Study and Screened Porch (Floor Plans)
Contemporary Craftsman House with Angled Garage and Optional Lower Level - 3813 Sq Ft (Floor Plans)
Country Home With Marvelous Porches (Floor Plans)
Double-Story, 4-Bedroom The Stratton (Floor Plan)
Modern 3-Story Townhouse Duplex with Asymmetrical 2-Bed Units (Floor Plans)
3-Bedroom Contemporary Modern House with Rear Porch - 1319 Sq Ft (Floor Plans)
3-Bedroom Handsome Acadian House (Floor Plans)
Single-Story, 3-Bedroom The Hunter Creek: Rustic Home with a courtyard entry (Floor Plans)
Mountain Getaway (Floor Plans)
3-Bedroom Transitional House with Indooor-Outdoor Living and a Curved Veranda - 3771 Sq Ft (Floor Pl...
Single-Story, 3-Bedroom Country Home with Walk-in Kitchen Pantry (Floor Plans)
Luxurious Craftsman House with Optional Sports Court (Floor Plans)
Single-Story, 3-Bedroom Split Bedroom Hill Country House with Large Walk-in Pantry (Floor Plans)
Modern Farmhouse with Flex Room and L-Shaped Outdoor Living - 4482 Sq Ft (Floor Plans)
Single-Story, 4-Bedroom Mountain Ranch Home With 3 Bathrooms & 1 Garage (Floor Plan)
Backyard Bar Cottage Shed With Patio & Loft Covered In Cathedral Ceiling (Floor Plans)
Double-Story, 3-Bedroom Modern European-style Transitional Home with Porte Cochere (Floor Plans)
Double-Story, 3-Bedroom The Colridge: Cottage Chic (Floor Plans)
Clear Creek Cottage Craftsman Style House (Floor Plans)
Double-Story, 4-Bedroom The Buttercup Barndominium Home (Floor Plans)
Contemporary Farmhouse with Screened Porch (Floor Plans)
