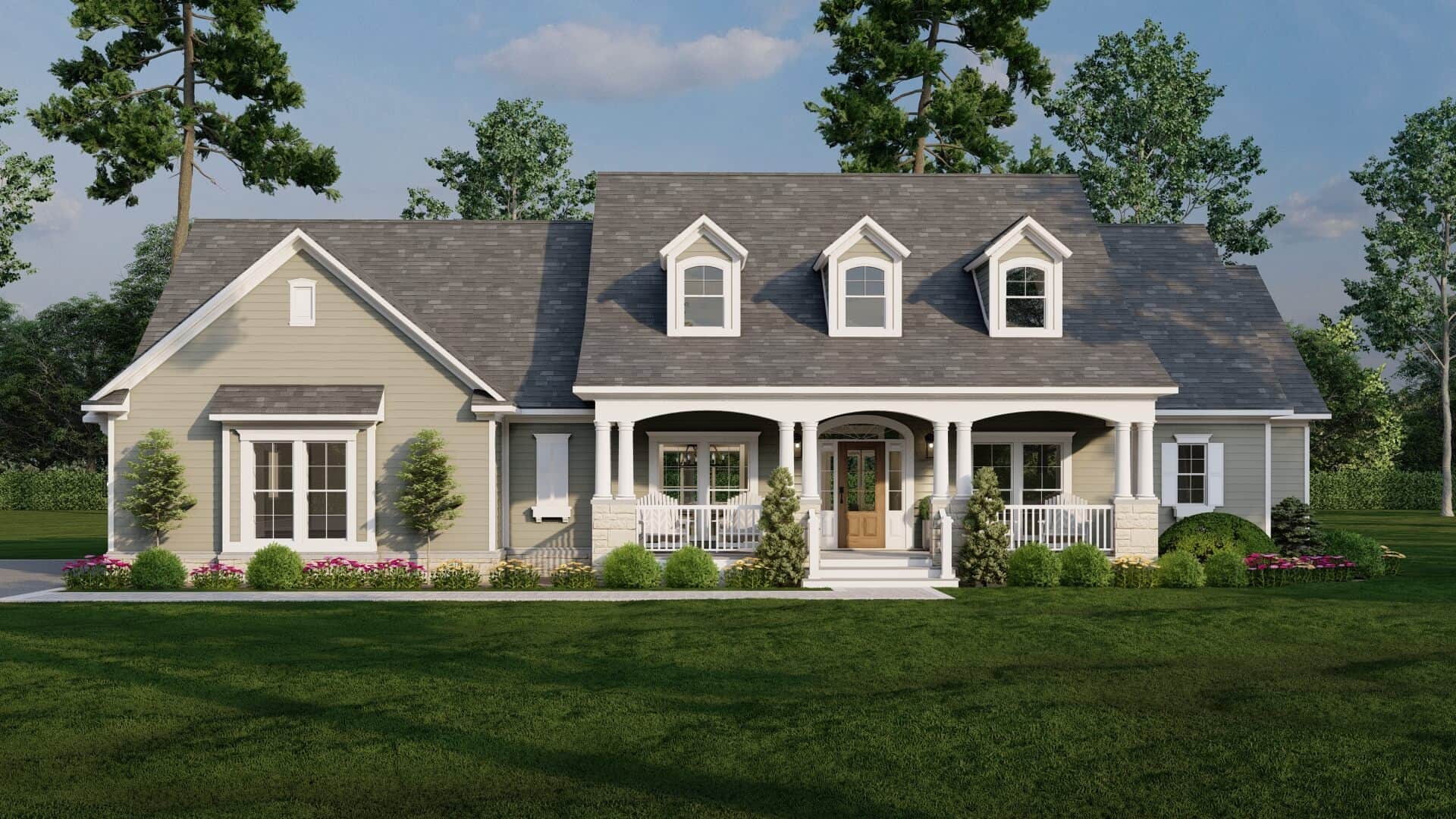
Specifications
- Area: 2,516 sq. ft.
- Bedrooms: 4
- Bathrooms: 3
- Stories: 1.5
- Garages: 2
Welcome to the gallery of photos for Southern Country with Front & Rear Porches. The floor plans are shown below:
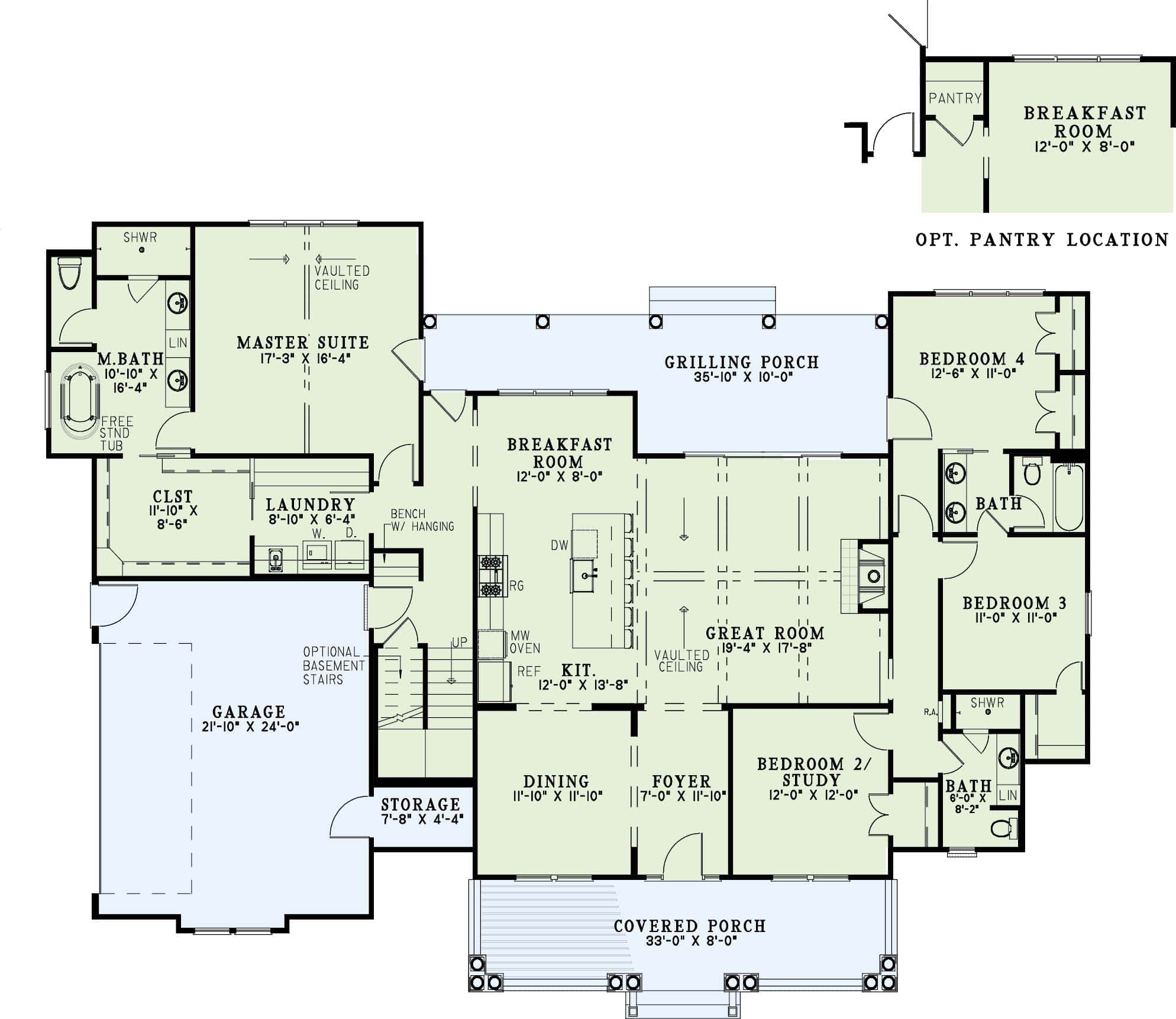
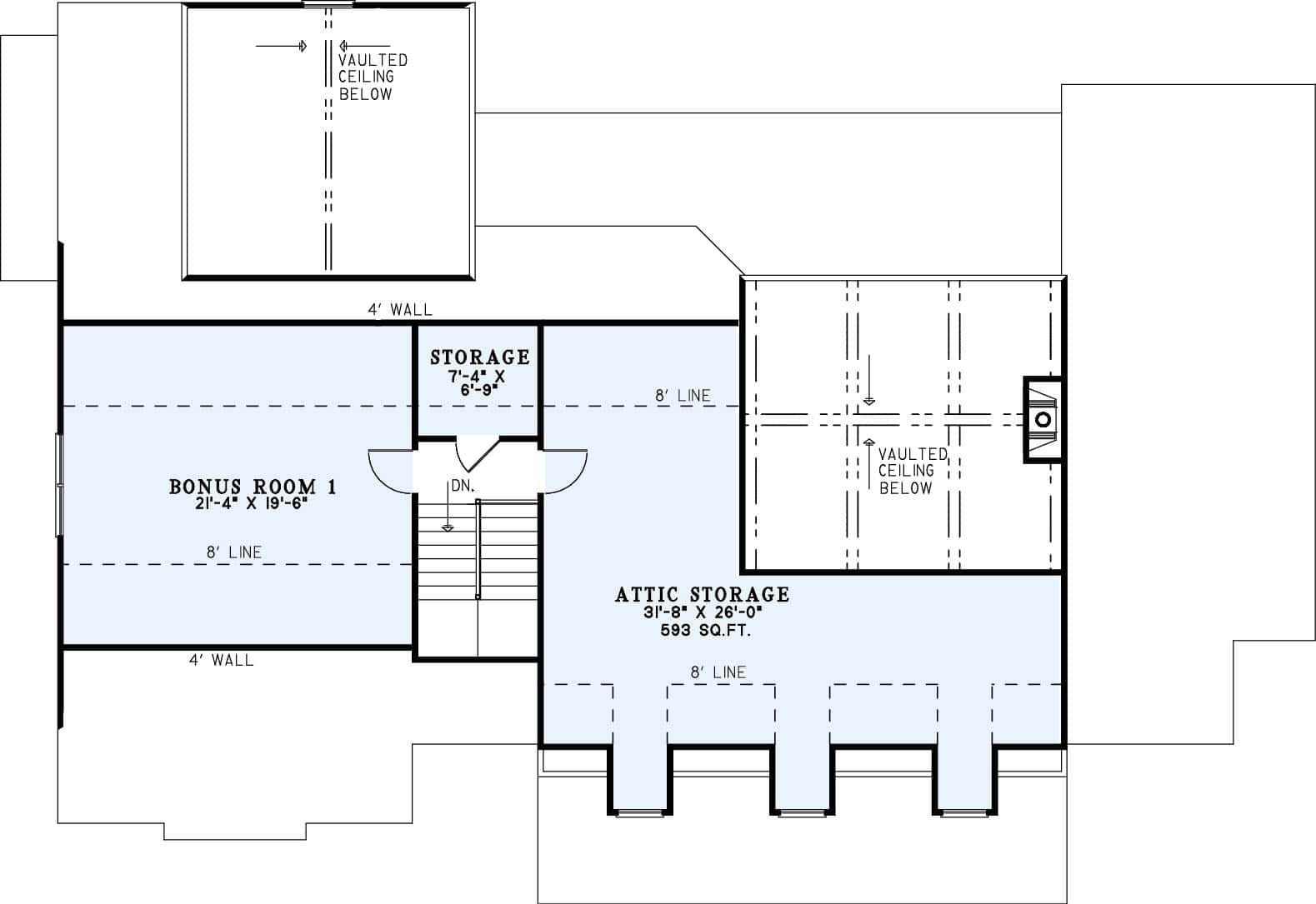

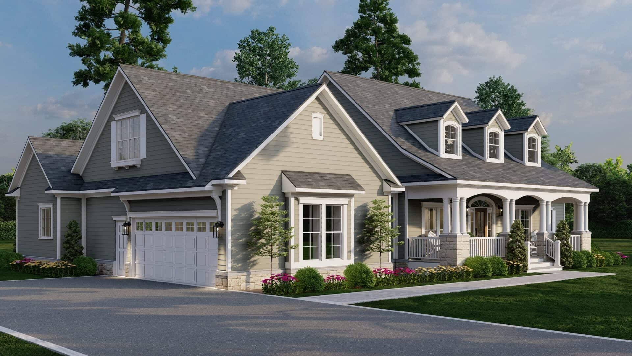
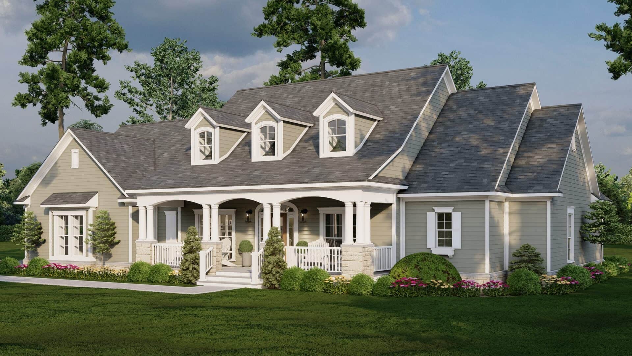
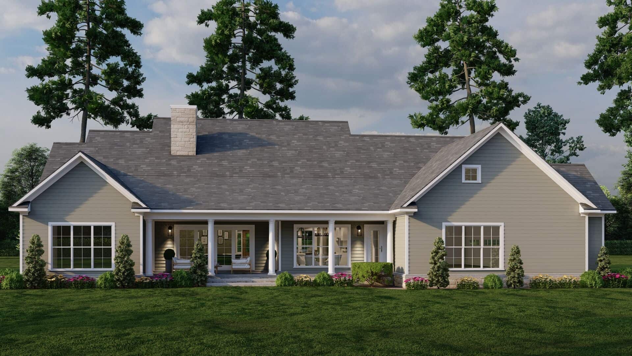
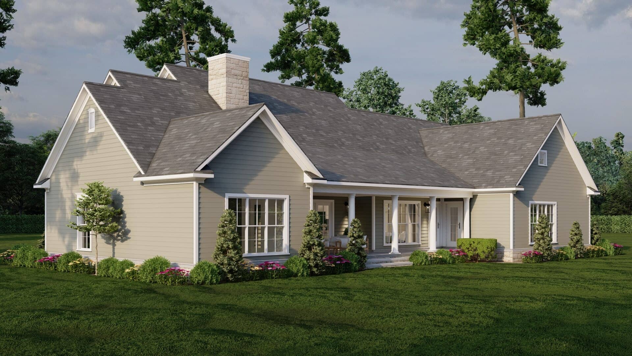
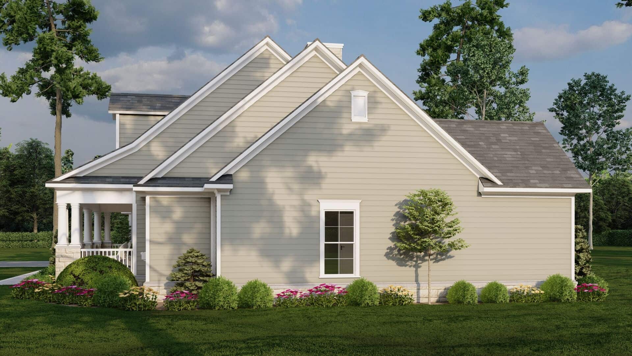
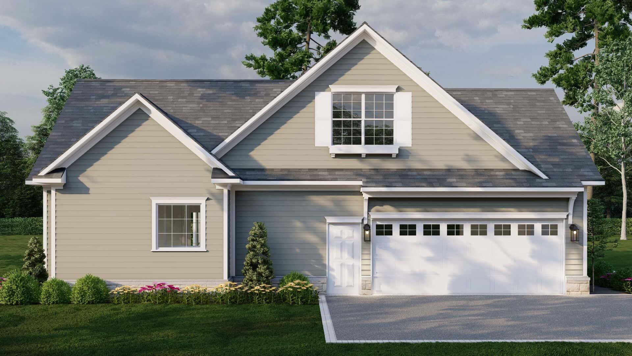
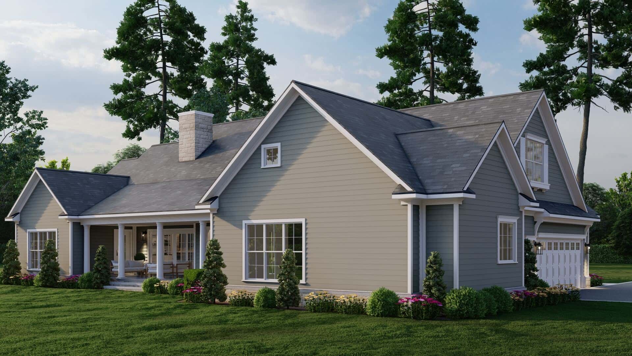
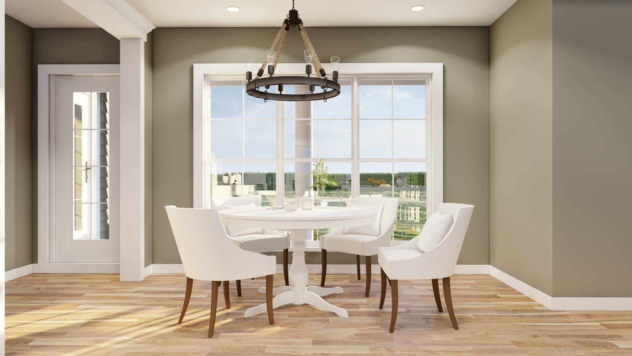
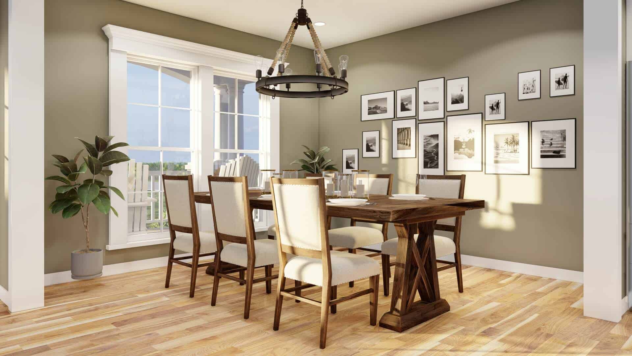
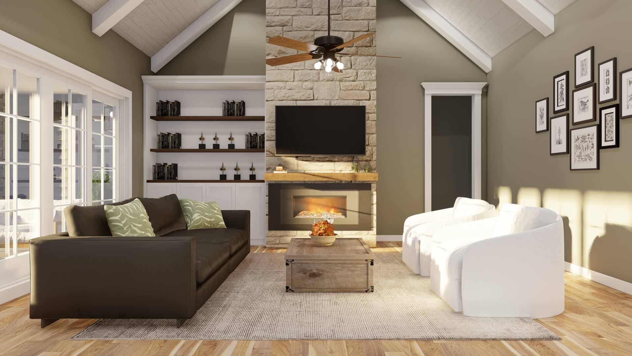
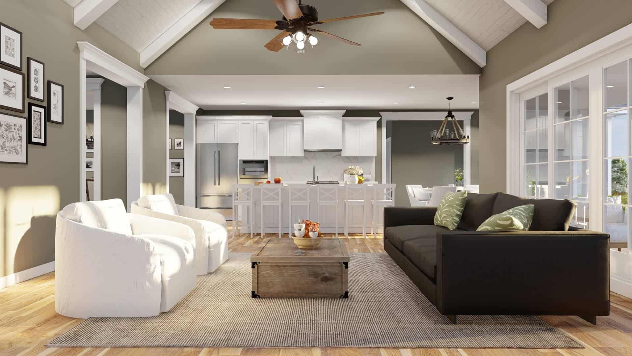
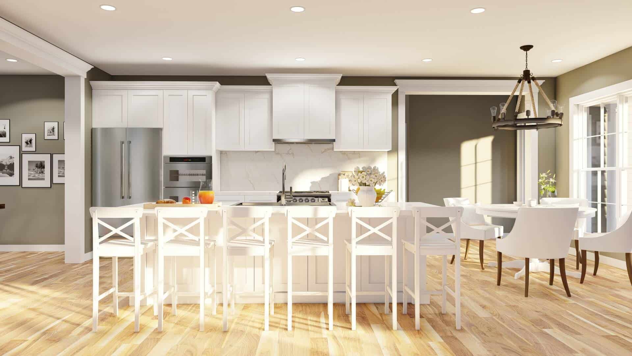
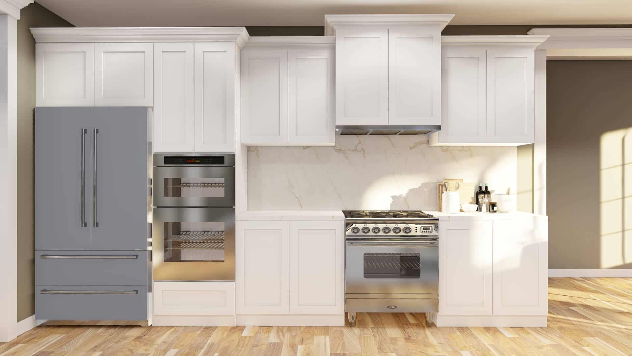
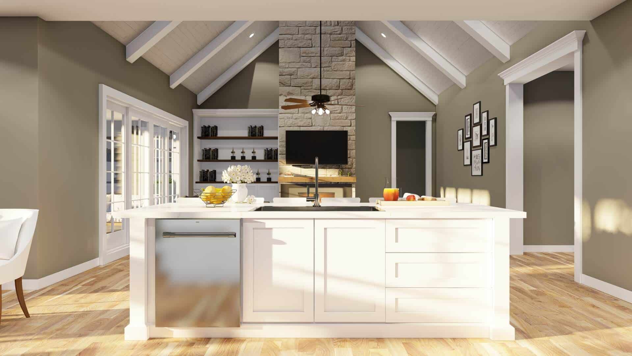
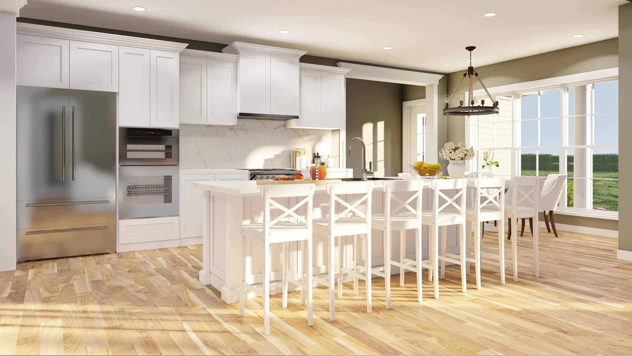
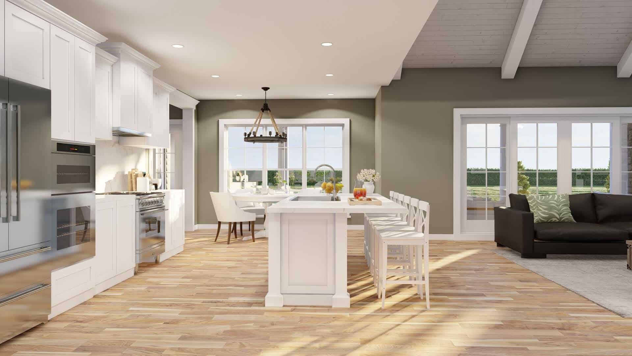
Source: Plan # 153-2115
You May Also Like
3-Bedroom Farmhouse with Spacious Covered Wrap-Around Porch - 2842 Sq Ft (Floor Plans)
Single-Story, 3-Bedroom New American House with Vaulted Covered Entry Porch (Floor Plans)
5-Bedroom with Exterior Options (Floor Plans)
2-Bedroom Cottage House With Craftsman Touches (Floor Plan)
Double-Story, 3-Bedroom Sapphire House (Floor Plans)
Perfectly Balanced 4-Bed Modern Farmhouse (Floor Plan)
3-Bedroom Modern Barndominium (Floor Plans)
6-Bedroom Modern Farmhouse with 2 Master Bedrooms (Floor Plans)
4-Bedroom Two-Story Farmhouse Screened Porch and Attic Expansion - 3208 Sq Ft (Floor Plans)
Rockin' Mountain Home with Climbing and Exercise Rooms (Floor Plans)
3-Bedroom Contemporary Country House Under 2,000 Square Feet (Floor Plans)
4-Bedroom Elegant French Provincial Design (Floor Plans)
2-Bedroom Country Home Under 1500 Square Feet with Upstairs Office (Floor Plans)
2-Bedroom 1,800 Square Foot 18-Foot-Wide House with Detached Garage (Floor Plans)
Expanded Farmhouse (Floor Plans)
2-Bedroom Popular Compact Design - 1901 Sq Ft (Floor Plans)
1-Bedroom Country Cabin with Wraparound Porch and Loft - 1227 Sq Ft (Floor Plans)
Modern Farmhouse with Everything You Need and More (Floor Plans)
1-Bedroom Lodge-Like Home Designed with Drive-Under Garage (Floor Plans)
Modern House with Unfinished Attic Upstairs - 4641 Sq Ft (Floor Plans)
Double-Story, 4-Bedroom Coastal House with Covered Front Porch (Floor Plans)
4-Bedroom Modern Farmhouse with RV Garage (Floor Plans)
Multi-Gabled Craftsman Home With Elevator-Accessible Guest Studio Suite (Floor Plan)
2-Bedroom Contemporary Home with Formal Dining and Dual-Level Layout (Floor Plans)
Single-Story, 4-Bedroom The Clarkson Ranch Home (Floor Plans)
3-Bedroom The Rodrick: Modern Farmhouse with angled courtyard entry garage (Floor Plans)
4-Bedroom 2,092 Sq. Ft. Contemporary House with Dining Room (Floor Plans)
Double-Story, 3-Bedroom Cumberland Modern Farmhouse-Style House (Floor Plans)
Craftsman House with Rustic Exterior and Bonus Above the Garage (Floor Plans)
2-Bedroom Modern Getaway Retreat - 1284 Sq Ft (Floor Plans)
Country House with Lower-Level Apartment (Floor Plans)
3-Bedroom The Sassafras: Private Porch Off Master Bedroom (Floor Plans)
The Fletcher Craftsman-Style Ranch Home (Floor Plans)
4-Bedroom The Lewisville: Simple country house (Floor Plans)
4-Bedroom Modern Lake House Under 3,200 Sq. Ft. with Two Family Rooms and a Loft (Floor Plans)
4-Bedroom Transitional House with Greenhouse and Outdoor Fireplace - 2575 Sq Ft (Floor Plans)
