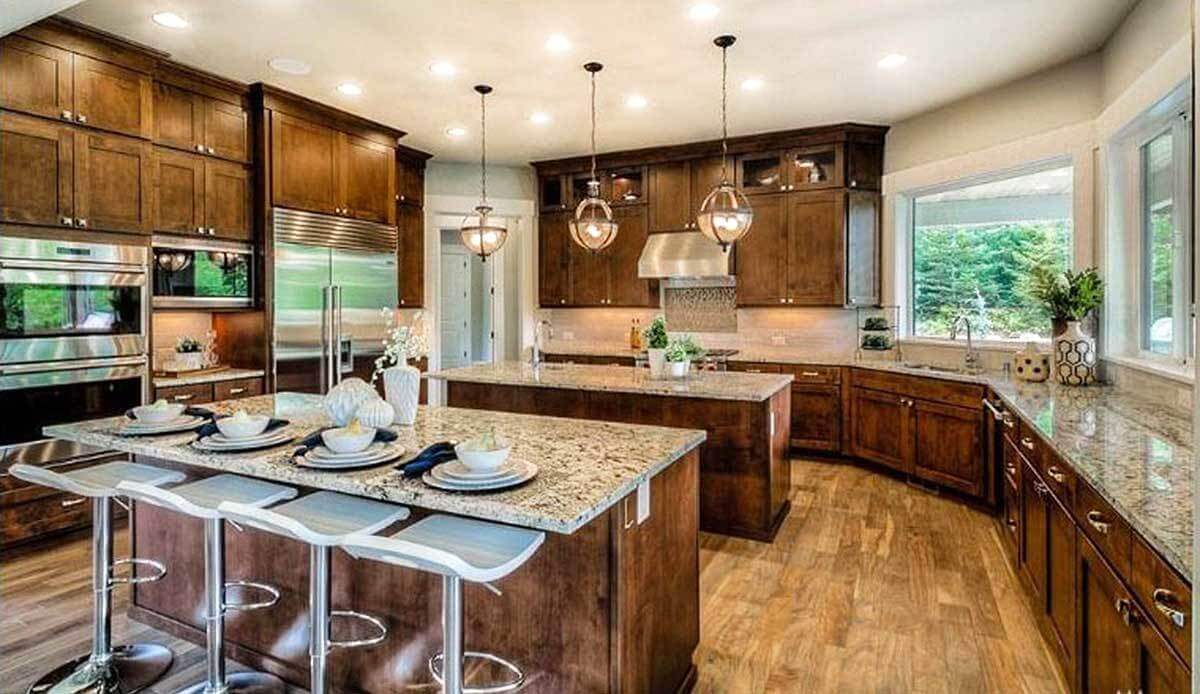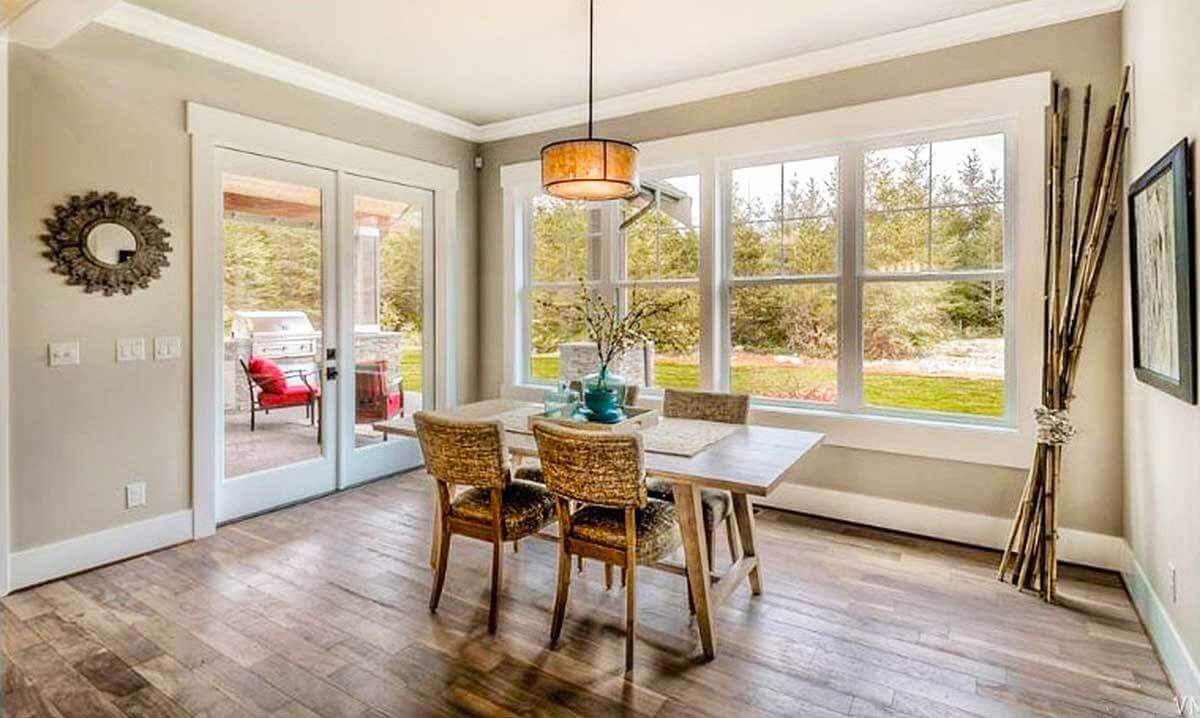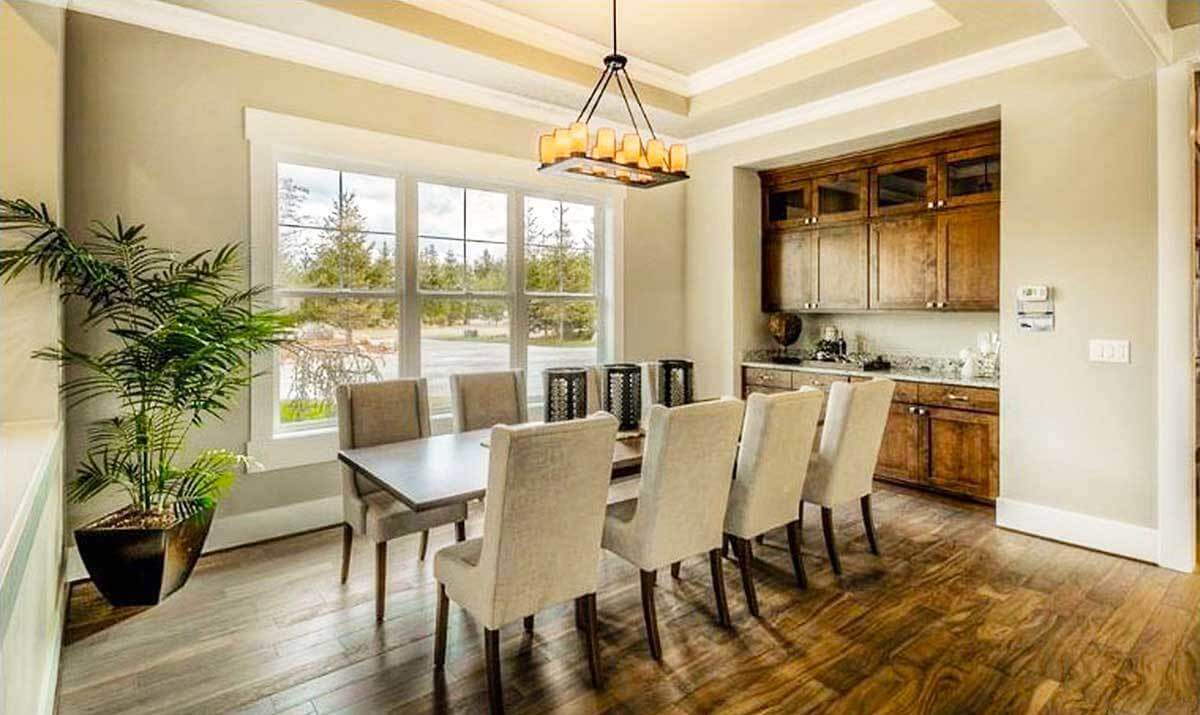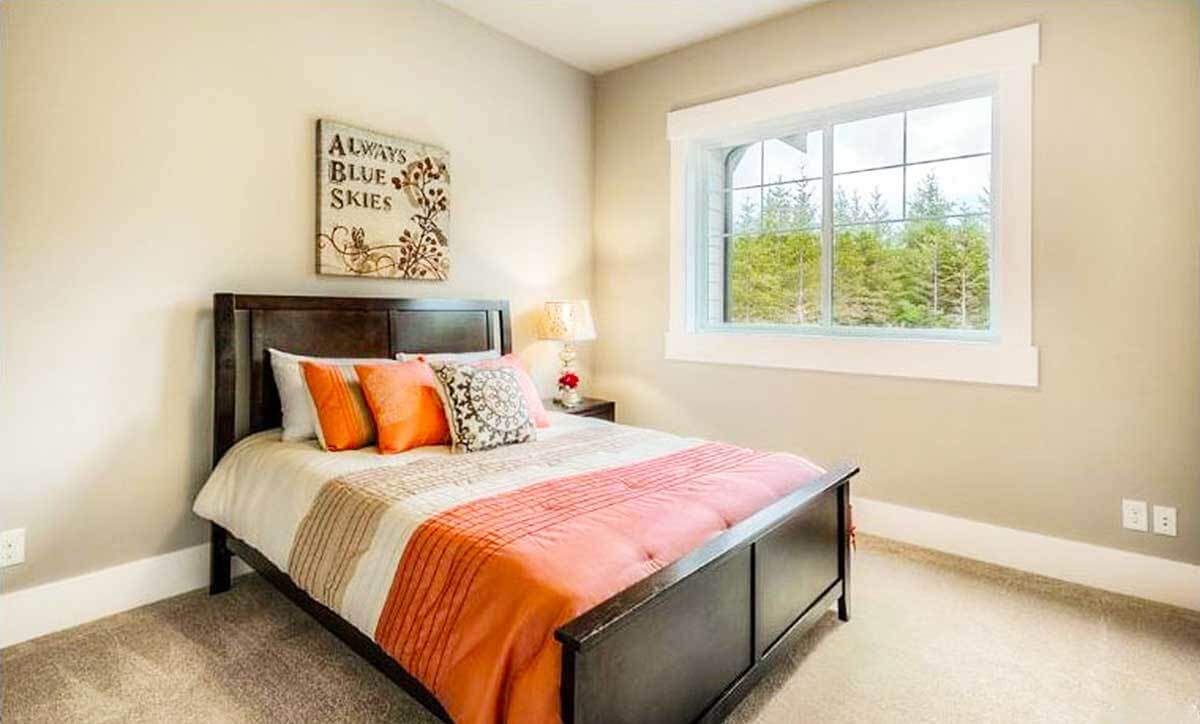
Specifications
- Area: 3,270 sq. ft.
- Bedrooms: 4
- Bathrooms: 3.5
- Stories: 1
- Garages: 4
Welcome to the gallery of photos for Mountain Ranch Home with RV Garage. The floor plan is shown below:
























This single-level Mountain Ranch home plan showcases exquisite decorative wood trim on its exterior.
Upon entering the foyer, you are greeted with a grand view of the vaulted and beamed great room, boasting wide open spaces.
The seamless flow of views is maintained by half walls, while interior columns and unique ceiling treatments add character throughout the home.
The kitchen is a paradise for chefs, featuring two islands, a spacious walk-in pantry, and ample counter space for all your prep work.
A two-sided fireplace elegantly connects the great room and the hearth room.
For ultimate privacy, the master suite is thoughtfully situated apart from the other bedrooms, creating a tranquil oasis.
Source: Plan 23707JD
