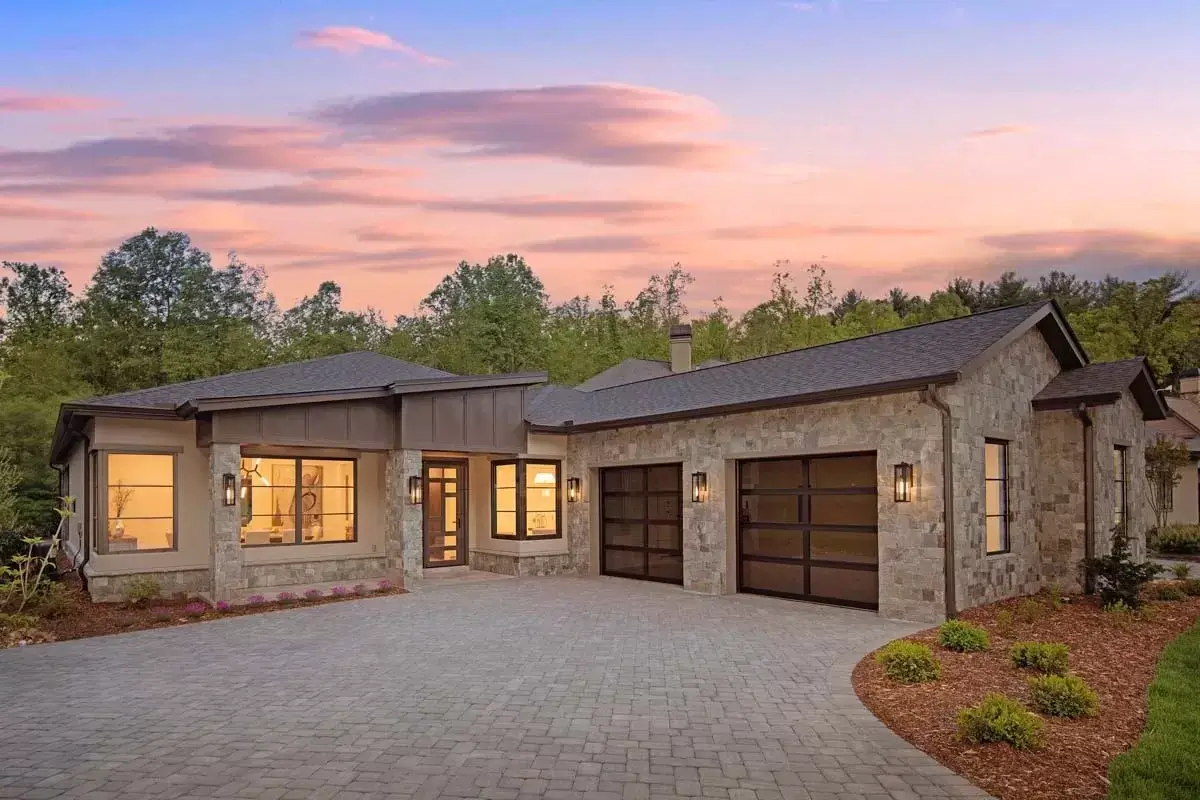
Specifications
- Area: 2,687 sq. ft.
- Bedrooms: 2-3
- Bathrooms: 3.5
- Stories: 1
- Garages: 2
Welcome to the gallery of photos for New American House Under 2700 Sq Ft with Rear Porch with Fireplace and Kitchen. The floor plan is shown below:















This New American house plan spans 2,687 square feet and features a stone courtyard style garage, along with a covered rear porch equipped with an outdoor kitchen and fireplace, offering a generous 871 square feet of outdoor living space.
Upon entering, pocket doors to the right of the foyer reveal a versatile flex room that can function as a third bedroom or a study/home office, complete with direct access to a full bath.
The dining room and great room are seamlessly connected, with a wine bar serving as the only partition between them. The island kitchen, positioned towards the rear, opens up to the back porch through sliding doors on the back wall.
The owner’s suite is situated at the back of the house, featuring a tray ceiling and access to the rear porch. The spacious bathroom is accessible through a large walk-in closet and includes a spa tub, shower, two vanities, and a private commode.
Source: Plan 33260ZR
