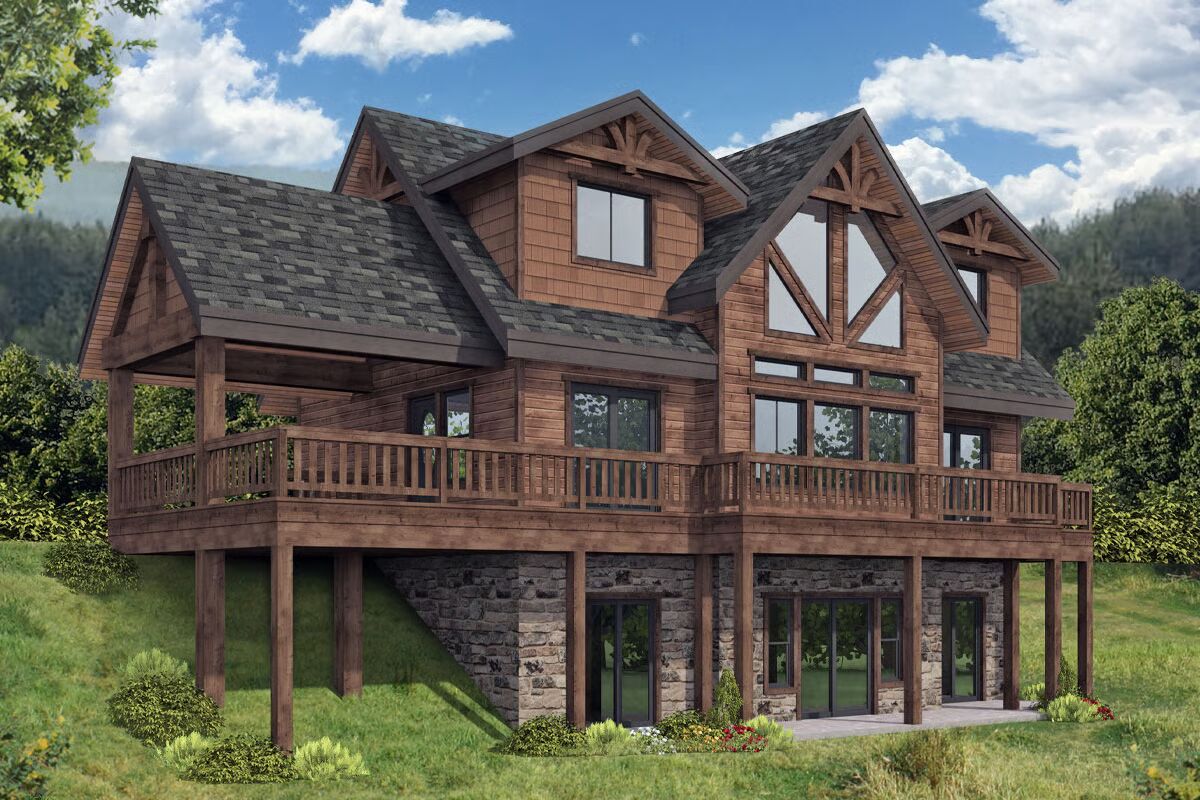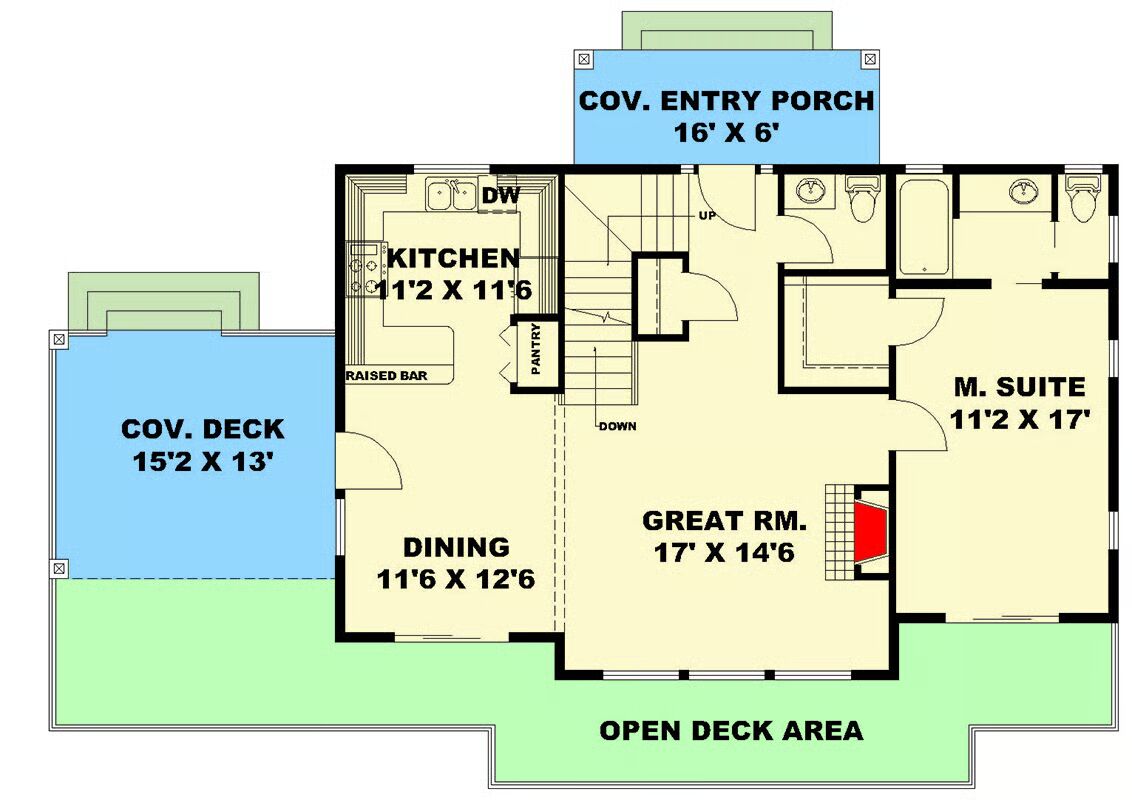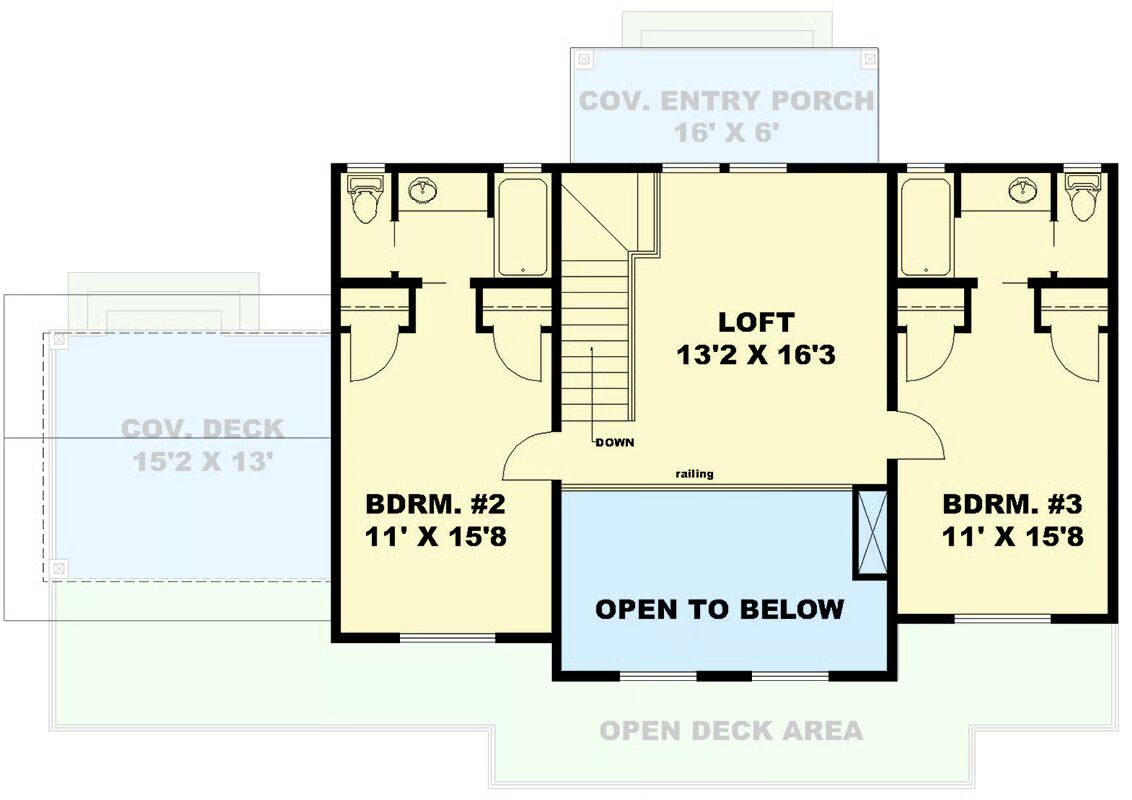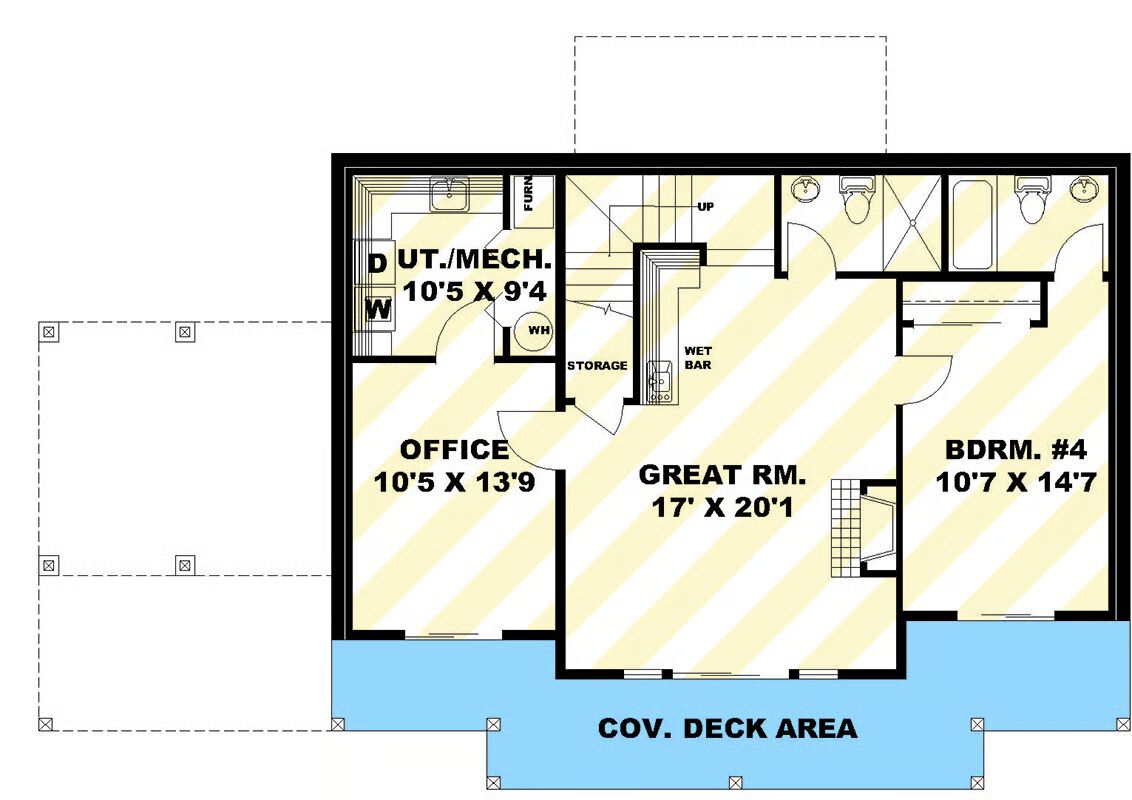
Specifications
- Area: 2,978 sq. ft.
- Bedrooms: 3-4
- Bathrooms: 3.5-5.5
- Stories: 2
Welcome to the gallery of photos for Mountain House with 2-Story Great Room – 2978 Sq Ft. The floor plans are shown below:




This stunning mountain-style house plan offers 2,978 sq. ft. of heated living space with 3 to 4 bedrooms and 3.5 to 5.5 bathrooms, giving you the flexibility to customize for your lifestyle.
Designed for both comfort and function, this home combines rustic charm with modern convenience, making it perfect for family living or a private retreat.
You May Also Like
Single-Story, Modern Farmhouse with Flex Room and Abundant Outdoor Space (Floor Plans)
New American Ranch Home Under 2,900 Square Feet with Lower Level Apartment Expansion (Floor Plan)
3-Bedroom One-Story 30-Foot-Wide House - 1332 Sq Ft (Floor Plans)
5-Bedroom The Wallace: Rustic Craftsman (Floor Plans)
4-Bedroom Amicalola Bungalow (Floor Plans)
Double-Story, 3-Bedroom Mansfield Grove Beautiful Craftsman Style House (Floor Plans)
Single-Story, 3-Bedroom Dos Riatas Ranch Metal Framed Barndominium Farmhouse (Floor Plan)
Double-Story, 3-Bedroom Exclusive Modern Farmhouse with Cathedral Ceiling above Living Space (Floor ...
Single-Story, 2-Bedroom Olympe Modern Cottage Style House (Floor Plans)
Modern Farmhouse with Large Second Floor Loft (Floor Plans)
2-Bedroom Cabin with Upstairs Bedrooms (Floor Plans)
Modern Farmhouse with Optional Lower Level Sport Court (Floor Plans)
Prairie House with Studio (Floor Plans)
Double-Story, 4-Bedroom Mountain Retreat Home With Detached 2-Car Garage (Floor Plans)
4-Bedroom The Ridley: Contemporary Ranch Home (Floor Plans)
The Fletcher Craftsman-Style Ranch Home (Floor Plans)
4-Bedroom The Giverny Court: Octagonal Spaces (Floor Plans)
Exclusive Ranch Home with Lower-level 2-Bed Apartment (Floor Plans)
Single-Story, 4-Bedroom Cottage-Style House with Finished Basement (Floor Plans)
Double-Story, 4-Bedroom The Monarch Manor (Floor Plan)
Brick House with Lots of Options (Floor Plans)
3-Bedroom The Anniston: Classic House (Floor Plans)
Single-Story, 4-Bedroom European-Style Home With 4-Car Garage & Motor Court (Floor Plan)
2,600 Square Foot Contemporary Mountain House with Lower Level Expansion (Floor Plans)
4-Bedroom Country Craftsman with Vaulted Interior and French Door Foyer (Floor Plans)
3-Bedroom Hot Springs Cottage (Floor Plans)
4-Bedroom Graceful Flow (Floor Plans)
4-Bedroom Modern Farmhouse with Outdoor Fireplace - 2301 Sq Ft (Floor Plans)
4-Bedroom Craftsman House with Main Floor Master (Floor Plans)
1-Bedroom 1001 Square Foot Cottage with 7-Foot Deep Front and Rear Porches (Floor Plans)
Single-Story, 3-Bedroom The Gadberry Compact Rustic Home (Floor Plans)
Modern 3-Story Townhouse Duplex with Asymmetrical 2-Bed Units (Floor Plans)
4-Bedroom Elegant Modern Farmhouse with Split Bedroom Layout (Floor Plans)
4-Bedroom Luxury Hill Country House with 2-Story Family and Dining Rooms (Floor Plans)
Tuscan Ranch Home with Option to Finish Basement (Floor Plans)
Lovely Mountain Craftsman Home with Ample Storage Space (Floor Plans)
