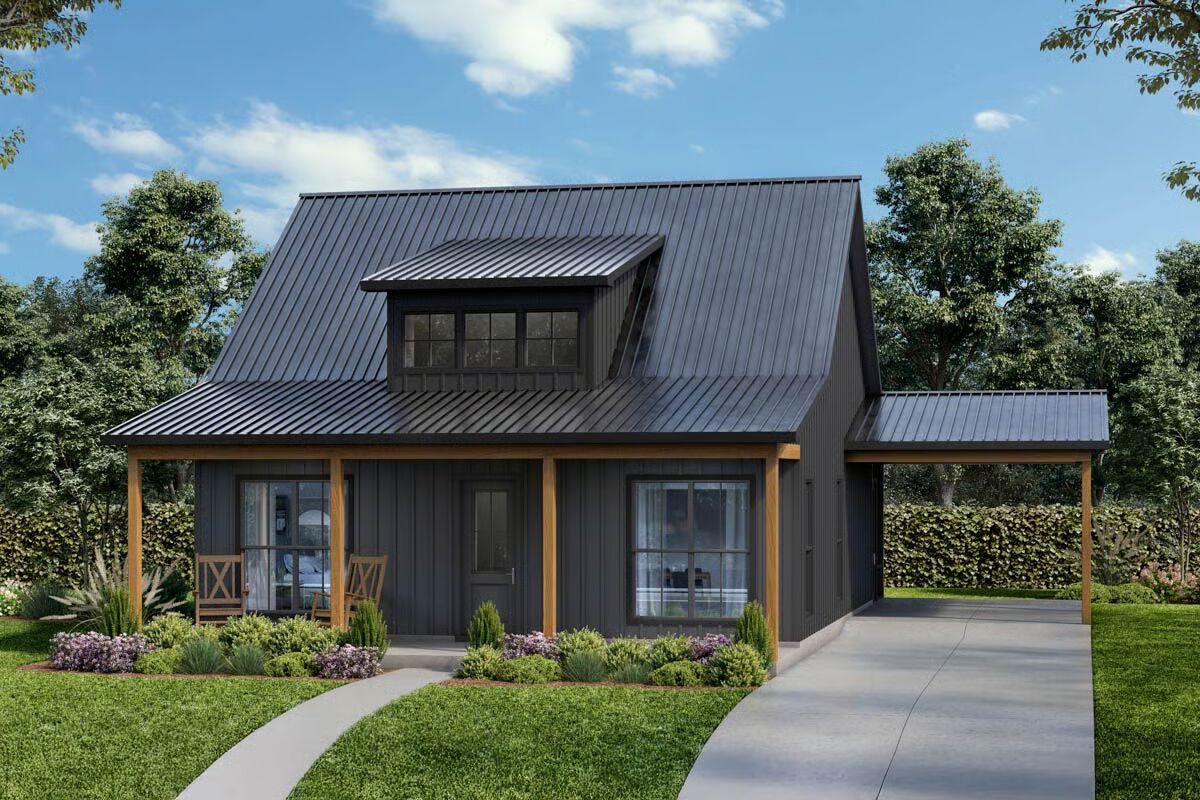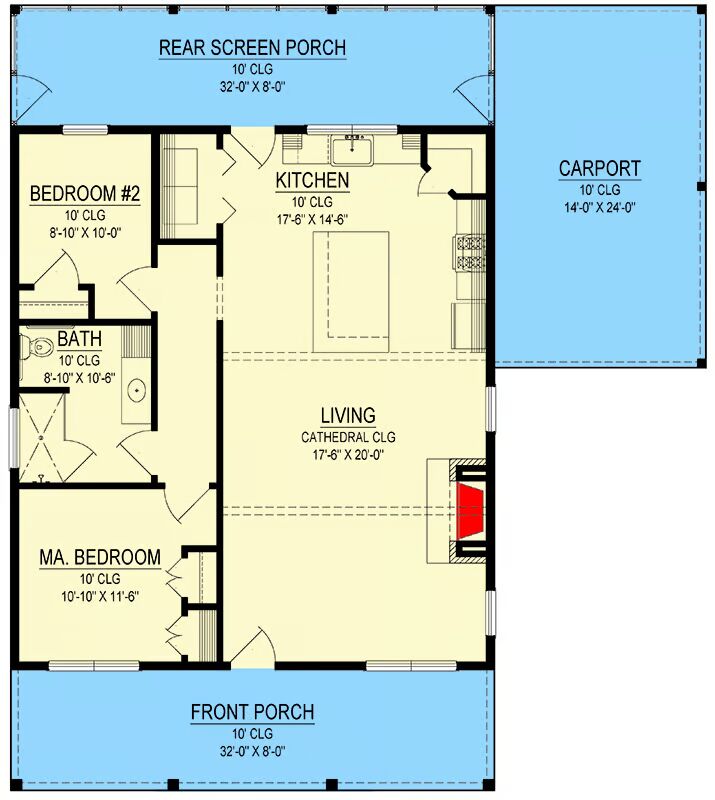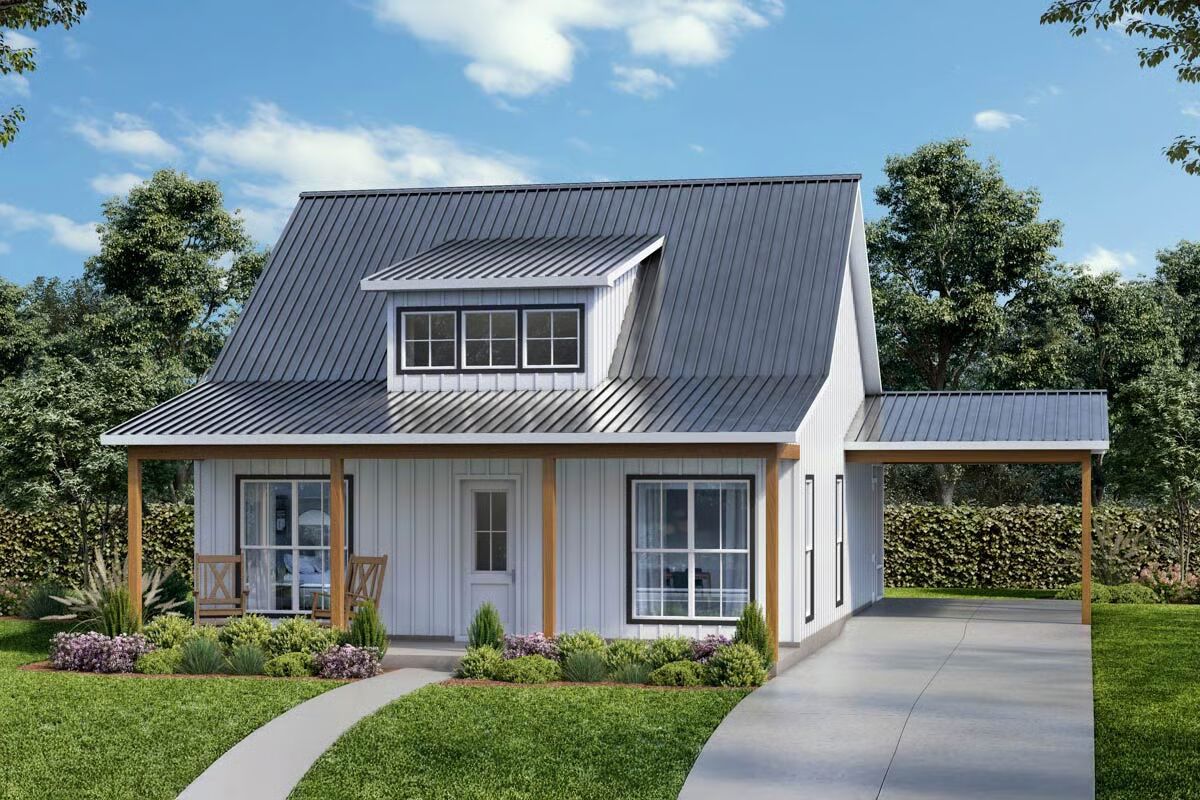
Specifications
- Area: 1,152 sq. ft.
- Bedrooms: 2
- Bathrooms: 1
- Stories: 1
- Garages: 1
Welcome to the gallery of photos for Modern Farmhouse Cottage with Rear Screened-In Porch – 1152 Sq Ft. The floor plans are shown below:



This Modern Farmhouse Cottage offers 1,152 sq. ft. of heated living space, featuring 2 bedrooms and 1 full bath.
A 707 sq. ft. 1-car carport adds convenience and charm, making this design a perfect blend of cozy comfort and modern farmhouse style.
You May Also Like
Double-Story, 5-Bedroom Contemporary Farmhouse Under 3300 Square Feet with Bonus Expansion (Floor Pl...
Single-Story, 3-Bedroom Tiger Creek H (Floor Plans)
Single-Story, 3-Bedroom The Sorvino: Euro Style House (Floor Plans)
Split-Bed Contemporary Ranch with Vaulted Great Room (Floor Plans)
Double-Story, 5-Bedroom Handsome Barndominium-Style House with Large 3-Car Garage (Floor Plan)
4-Bedroom New American House with 2-Story Great Room and Wrap-Around Porch - 3488 Sq Ft (Floor Plans...
Country Home With Marvelous Porches (Floor Plans)
Exclusive Newport-style House with Angled Garage and Optional Finished Lower Level (Floor Plans)
3-Bedroom Mountain Craftsman House with Home Office or Flex Room - 2500 Sq Ft (Floor Plans)
Expandable Transitional Farmhouse House with 4-Car Garage (Floor Plans)
3-Bedroom Under 1,600 Square Foot Country Ranch with Vaulted Living Room (Floor Plans)
3-Bedroom Sunbury II (Floor Plans)
Double-Story, 3-Bedroom Rustic with Vaulted Ceiling (Floor Plans)
3-Bedroom Beautiful Craftsman Style Mountain House (Floor Plans)
Country Home with 2-Car Carport and 3 Upstairs Bedrooms (Floor Plans)
Rustic Mountain House for Rear-sloped Lot (Floor Plans)
Single-Story, 3-Bedroom Country Home with Walk-in Kitchen Pantry (Floor Plans)
4-Bedroom Modern Split-Level House with Front-Sloping Lot - 3101 Sq Ft (Floor Plans)
2-Bedroom 1,800 Square Foot 18-Foot-Wide House with Detached Garage (Floor Plans)
Double-Story, 5-Bedroom Southern Traditional House with Keeping Room and Spacious Rear Porch (Floor ...
Country Farmhouse with Wraparound Porch and Grand Master Suite - 3788 Sq Ft (Floor Plans)
Double-Story, 4-Bedroom Stonington House With 2-Car Garage (Floor Plans)
3-Bedroom, Contemporary House Ideal for a Narrow Lot (Floor Plans)
Ranch House with Vaulted Great Room - 1884 Sq Ft (Floor Plans)
Mid-Century Modern Dogtrot House with 4 Beds and 3 Baths (Floor Plans)
Double-Story, 3-Bedroom 2242 Square Foot House with Alley Access Garage and a Flex Room (Floor Plans...
Double-Story, 4-Bedroom Magnificent Modern Farmhouse with Sunroom (Floor Plans)
2-Bedroom 1805 Sq Ft Country with Great Room (Floor Plans)
Double-Story, 3-Bedroom Eye-Catching Modern Farmhouse (Floor Plans)
4-Bedroom New American House with Home Office - 2660 Sq Ft (Floor Plans)
Double-Story, 3-Bedroom Timeless Craftsman House with a Full Wrap-around Porch (Floor Plans)
3-Bedroom The Chestnut Hill: Cozy Cottage (Floor Plans)
4-Bedroom Farmhouse with Side Entry Garage (Floor Plans)
3-Bedroom Charming Country Farmhouse (Floor Plans)
4-Bedroom The Butler Ridge: Craftsman Design with a Hillside-Walkout Basement (Floor Plans)
3-Bedroom, Englemoore B (Floor Plans)
